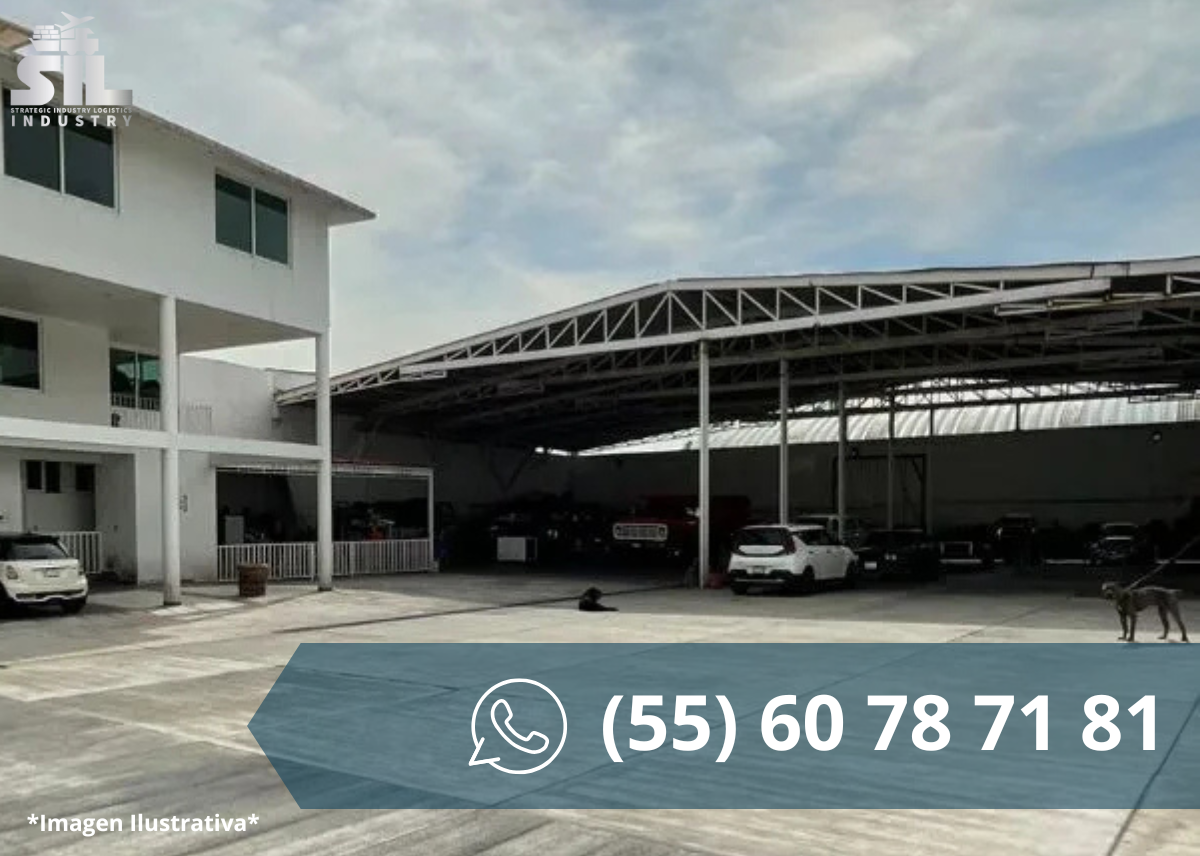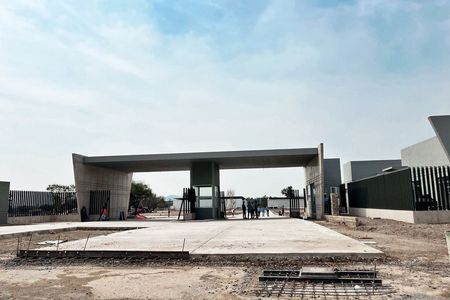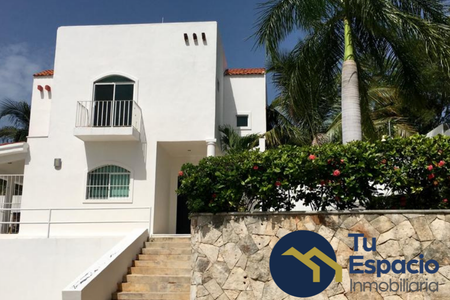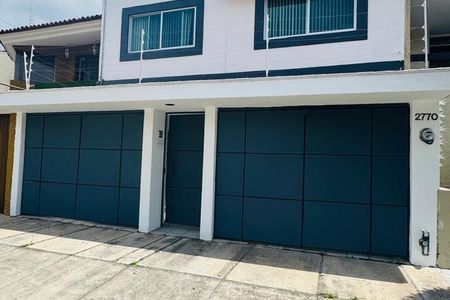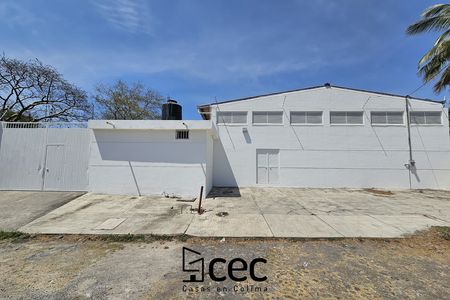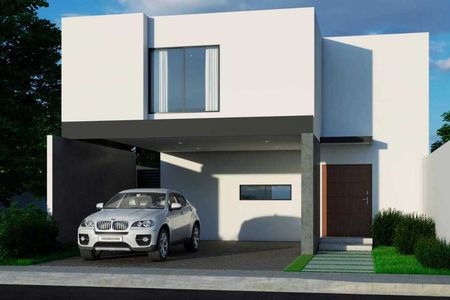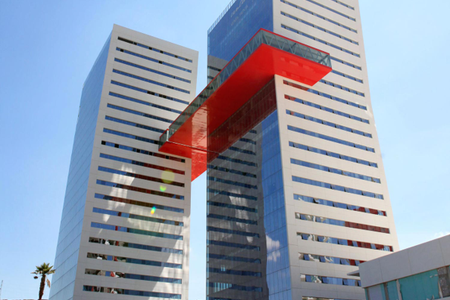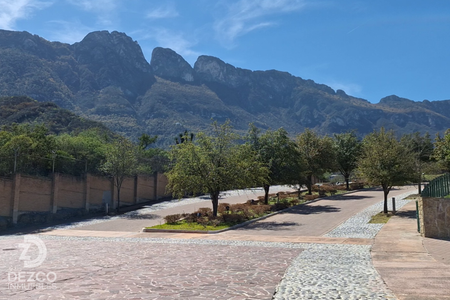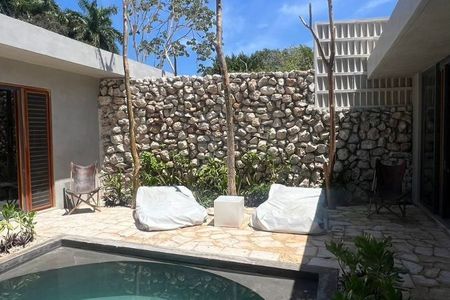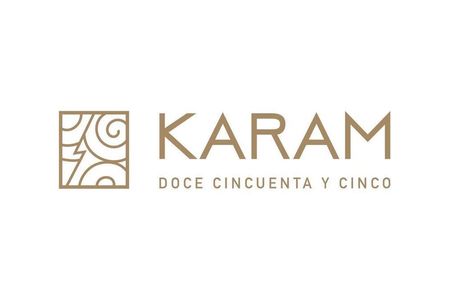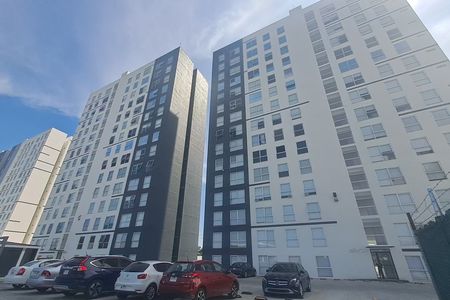- 1,925 m² total space
 Ver Tour Virtual
Ver Tour Virtual
Details
- Type: Industrial Warehouse
- ID: EB-TA6575
Description
YOUR IDEAL WINERY IS WAITING FOR YOU!
• Area: 1,925 m²
• Office area with open space, meeting room and bathrooms.
• Height: 6 m
• Floor: 5 TON/m²
Efficient operation:
• Entrance for torton and tractor-trailer; Note: Not suitable for trailer boxes.
Quality Construction:
• Galvanized sheet roofing for maximum
durability.
• High resistance floor, perfect for operations
heavy
• Design: Open space on one side, providing
flexibility in its use.
Includes:
•. Additional Area: Ground floor with bathrooms for men and women (includes shower), open kitchen and two warehouses of 30 m² each.
•. It has a 2 bedroom apartment
PRICE: $38,000,000.00 + VAT
Schedule your visit 24 hours in advance!
Contact us: 55 60 78 71 81
• Area: 1,925 m²
• Office area with open space, meeting room and bathrooms.
• Height: 6 m
• Floor: 5 TON/m²
Efficient operation:
• Entrance for torton and tractor-trailer; Note: Not suitable for trailer boxes.
Quality Construction:
• Galvanized sheet roofing for maximum
durability.
• High resistance floor, perfect for operations
heavy
• Design: Open space on one side, providing
flexibility in its use.
Includes:
•. Additional Area: Ground floor with bathrooms for men and women (includes shower), open kitchen and two warehouses of 30 m² each.
•. It has a 2 bedroom apartment
PRICE: $38,000,000.00 + VAT
Schedule your visit 24 hours in advance!
Contact us: 55 60 78 71 81

