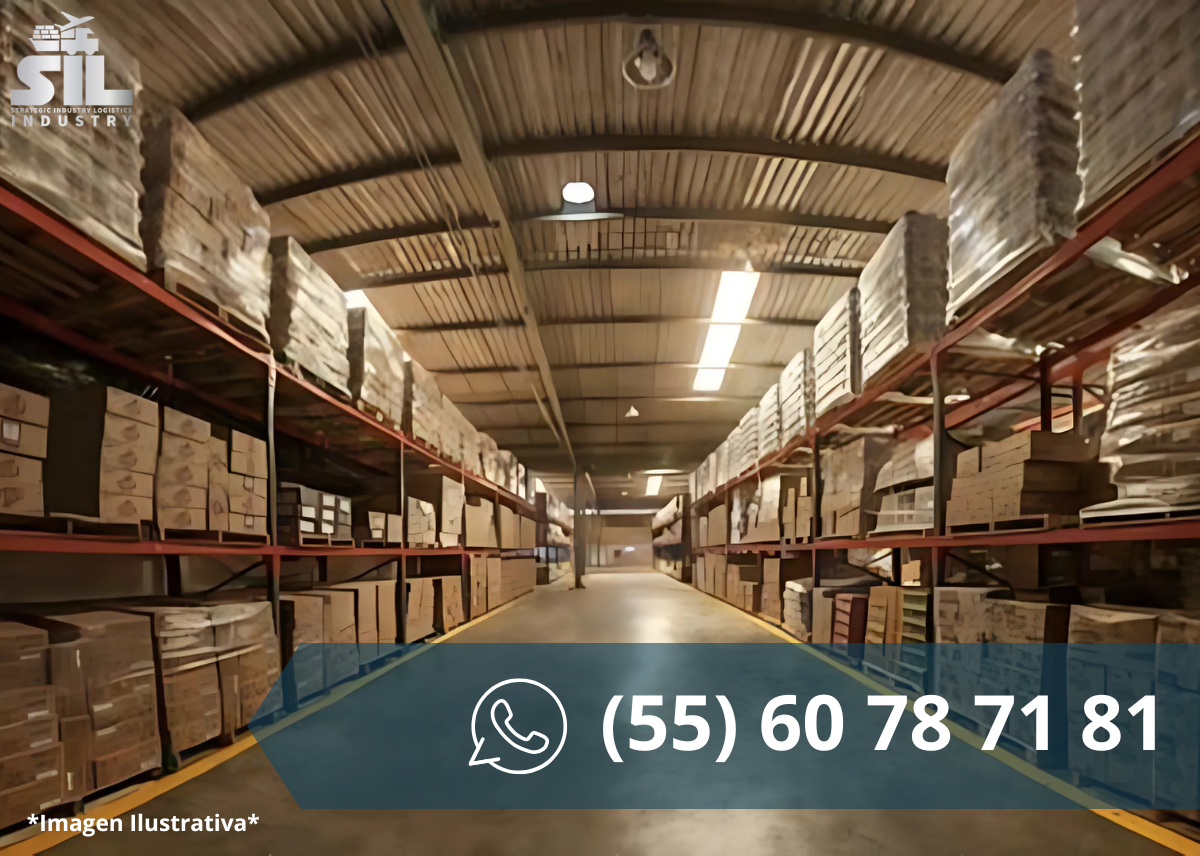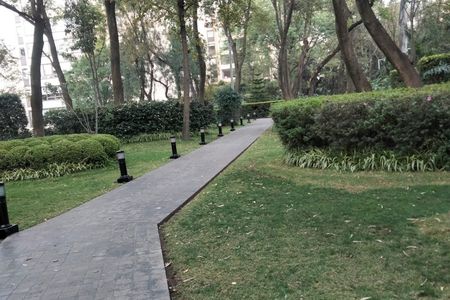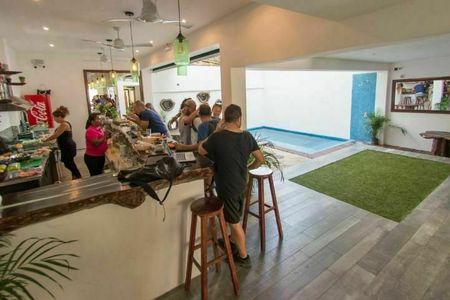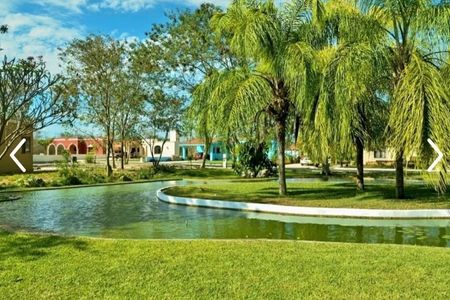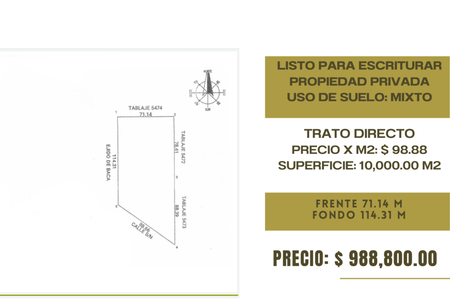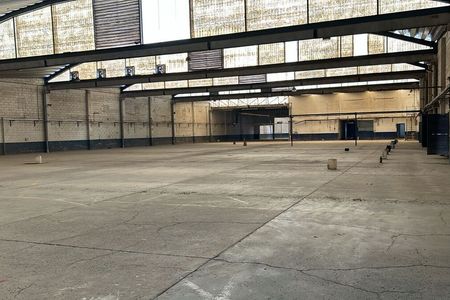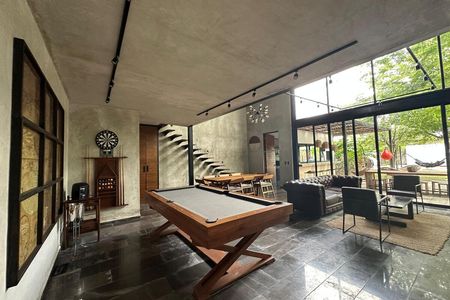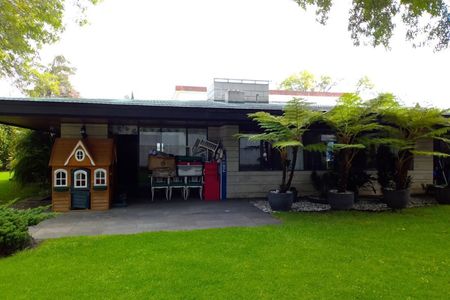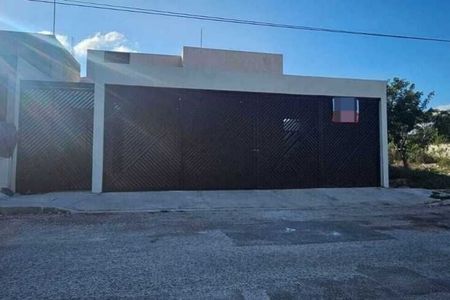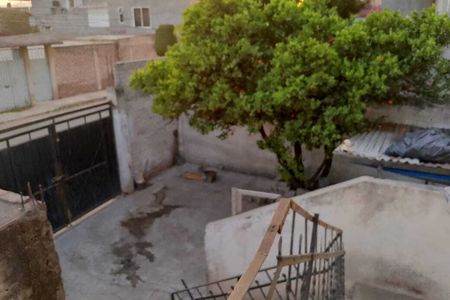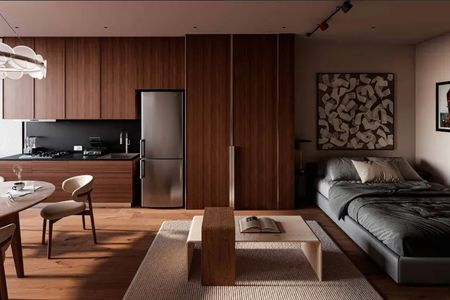- 1,746.84 m² total space
 Ver Tour Virtual
Ver Tour Virtual
Details
- Type: Industrial Warehouse
- ID: EB-TI0776
Description
YOUR IDEAL WINERY IS WAITING FOR YOU!
• Total area: 1,976.2 m2
• Warehouse area: 1,746.84 m2
• High resistance floor
• Offices: 4
• Parking and maneuvering yard: 1,350 m2
Efficient operation:
• 2 platforms
• Ramps
• Unloading area
• Two-phase power: 220 v
Quality Construction:
• Gable sheet
• Walls: Concrete
Includes:
• Dining room
• Parking lot
• Bathrooms
• Reception
PRICE: $230,000 + VAT
Schedule your visit 24 hours in advance!
• Total area: 1,976.2 m2
• Warehouse area: 1,746.84 m2
• High resistance floor
• Offices: 4
• Parking and maneuvering yard: 1,350 m2
Efficient operation:
• 2 platforms
• Ramps
• Unloading area
• Two-phase power: 220 v
Quality Construction:
• Gable sheet
• Walls: Concrete
Includes:
• Dining room
• Parking lot
• Bathrooms
• Reception
PRICE: $230,000 + VAT
Schedule your visit 24 hours in advance!

