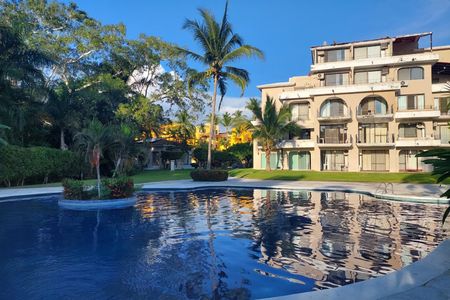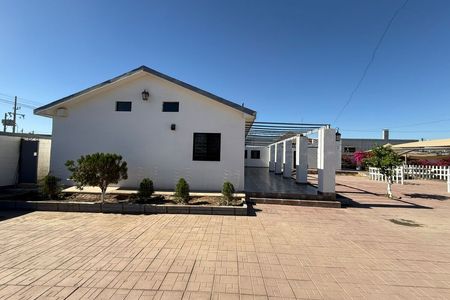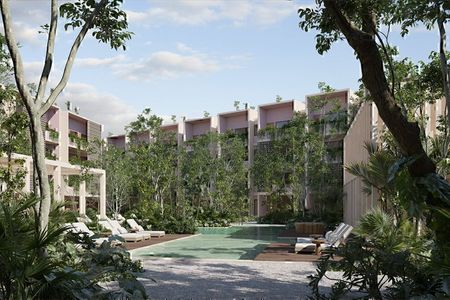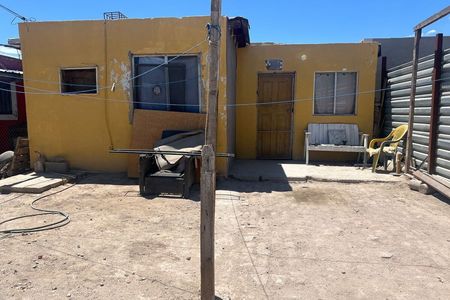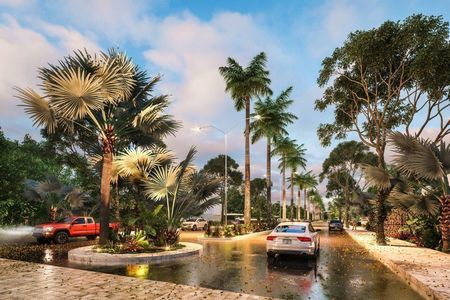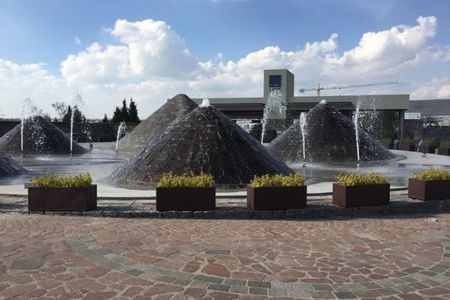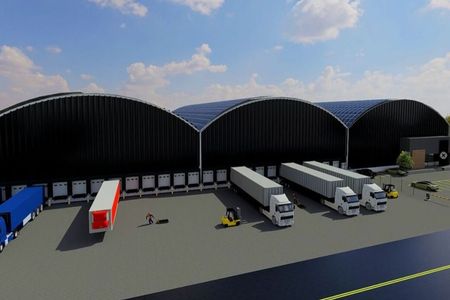| Incredible residential house for sale. |
Location: Kutz, Yucatán Country Club
Incredible residential house for sale in Yucatán Country Club, the most innovative and exclusive development in the Yucatán Peninsula, specifically in Mérida, which has been recognized as the safest city in Mexico. Yucatán Country Club, a city with luxuries and amenities within a city; is the best community to live in.
Yucatán Country Club has a Club House with 5 restaurants and 5 bars, as well as courts for different sports, swimming pools, the El Jaguar golf course, and lakes, to mention a few amenities.
Measurements:
Land: 20 meters Front x 30 meters Depth
Surface: 600 m2
Construction: 429.70 m2
Distribution:
Ground Floor:
• Entrance hall
• Living/Dining room
• Half bathroom for guests
• Kitchen equipped with island, pantry, and direct access to the outdoor terrace
• Covered outdoor terrace with a view of the garden
• Bedroom with closet and bathroom
• Service room with bathroom
• Storage room
• Swimming pool
• Jacuzzi with hydromassage
• Terrace/bar
• Covered garage for 3 vehicles
Upper Floor:
• 3 Bedrooms with closet and bathroom
• Private TV room
• Laundry room with linen closet
• Drying patio
Sale price: $16,500,000 pesos.
*Immediate delivery
Credits accepted
All documents in order
Free of encumbrance
Availability and prices subject to change without prior notice.| Increíble casa residencial, en venta. |
Ubicación: Kutz, Yucatán Country Club
Increíble casa residencial, en venta en Yucatán Country Club, el desarrollo más innovador y exclusivo de la Península de Yucatán,
específicamente en Mérida, que ha sido reconocida como la ciudad más segura de México. Yucatán Country Club, una ciudad con lujos y
comodidades dentro de una ciudad; es la mejor comunidad para vivir.
Yucatán Country Club, cuenta con Casa Club con 5 restaurantes y 5 bares, así como canchas de diferentes deportes, albercas, el campo de golf El
Jaguar y lagos, por mencionar algunas amenidades.
Medidas:
Terreno: 20 mts Frente x 30 mts Fondo
Superficie: 600 m2
Construcción: 429.70 m2
Distribución:
Planta Baja:
• Recibidor
• Sala/Comedor
• Medio baño de visitas
• Cocina equipada con isla, alacena y acceso directo a la terraza exterior
• Terraza exterior techada con vista al jardín
• Recámara con clóset y baño
• Cuarto de servicio con baño
• Bodega
• Piscina
• Jacuzzi con hidromasaje
• Terraza/ bar
• Cochera techada para 3 vehículos
Planta Alta:
• 3 Recámaras con clóset y baño
• Sala de TV privada
• Cuarto de lavado con clóset de blancos
• Patio de tendido
Precio de venta: $16,500,000 pesos.
*Entrega inmediata
Se aceptan creditos
Todos los documentos en regla
Libre de gravamen
Disponibilidad y precios sujetos a cambio sin previo aviso.
 | Incredible residential house, for sale. || Increíble casa residencial, en venta. |
| Incredible residential house, for sale. || Increíble casa residencial, en venta. |


















 Ver Tour Virtual
Ver Tour Virtual




