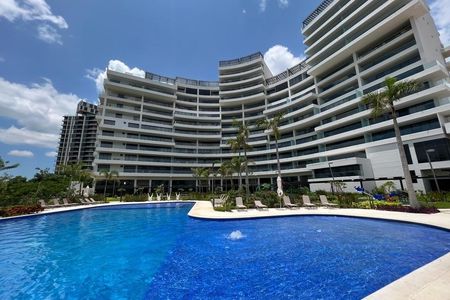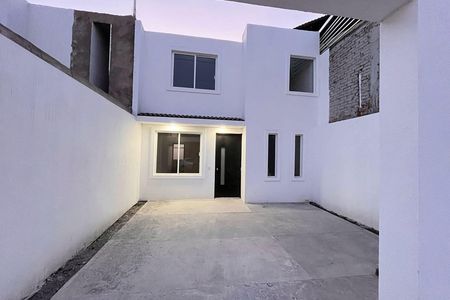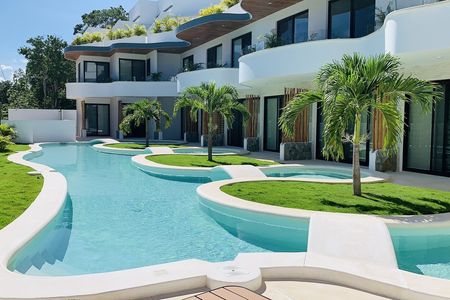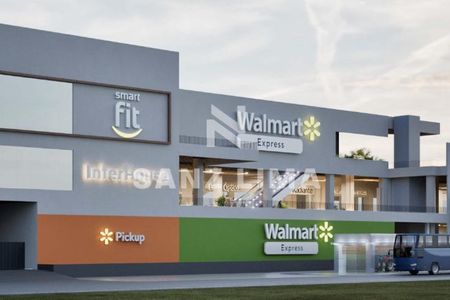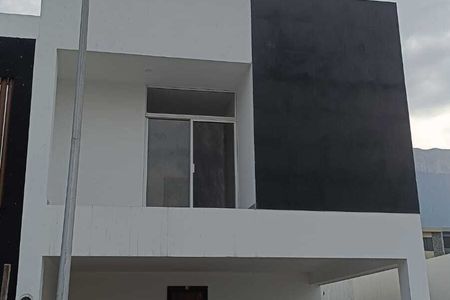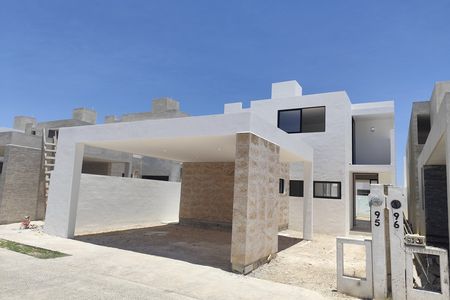250 m2 Land
410 m2 Construction
GROUND FLOOR
• Living room with double height
• Spacious dining room
• Open kitchen with quartz island, glass grill, gas oven, and pantry
• Bedroom with walk-in closet and full bathroom
• Half bathroom for guests
• Backyard with terrace and steel pergola with tempered glass
• Parking for 3 cars
FIRST LEVEL
• Master bedroom with large walk-in closet and full bathroom
• Secondary bedroom with walk-in closet and full bathroom
• Secondary bedroom with closet and full bathroom
• Storage room and linen closet
SECOND LEVEL
• Large game room with TV hall.
• Half bathroom
• Terrace (roof garden)
• Service room
• Laundry room
ADDITIONAL EQUIPMENT
• Cistern 5,000 liters
• Automatic submersible pump
• Latest generation instant heater
• Railing and bathroom screens in tempered glass
• Windows with Eurovent series screens
• Smart switches compatible with Alexa and Google
• Automatic irrigation250 m2 Terreno
410 m2 Construcción
PLANTA BAJA
• Sala con doble altura
• Amplio comedor
• Cocina abierta con isla de cuarzo, parrilla cristal, horno de gas y alacena
• Recamara con vestidor y baño completo
• Medio baño visitas
• Jardín trasero con terraza y pérgola de acero con vidrio templado
• Estacionamiento para 3 autos
PRIMER NIVEL
• Recamara principal con amplio vestidor y baño completo
• Recamara secundaria con vestidor y baño completo
• Recamara secundaria con closet y baño completo
• Bodega y closet de blancos
SEGUNDO NIVEL
• Amplio salón de juegos con hall de tv.
• Medio baño
• Terraza (roof garden)
• Cuarto de servicio
• Cuarto de lavado
EQUIPAMIENTO ADICIONAL
• Cisterna 5,000 Its
• ElectroBomba sumergible automática
• Calentador instantáneo de última generación
• Barandal y canceles de baño en vidrio templado
• Ventanas con mosquiteros serie Eurovent
• Apagadores inteligentes compatibles con Alexa y Google
• Riego automático
 HOUSE FOR SALE IN LOMAS DE JURIQUILLA .2CASA EN VENTA EN LOMAS DE JURIQUILLA .2
HOUSE FOR SALE IN LOMAS DE JURIQUILLA .2CASA EN VENTA EN LOMAS DE JURIQUILLA .2
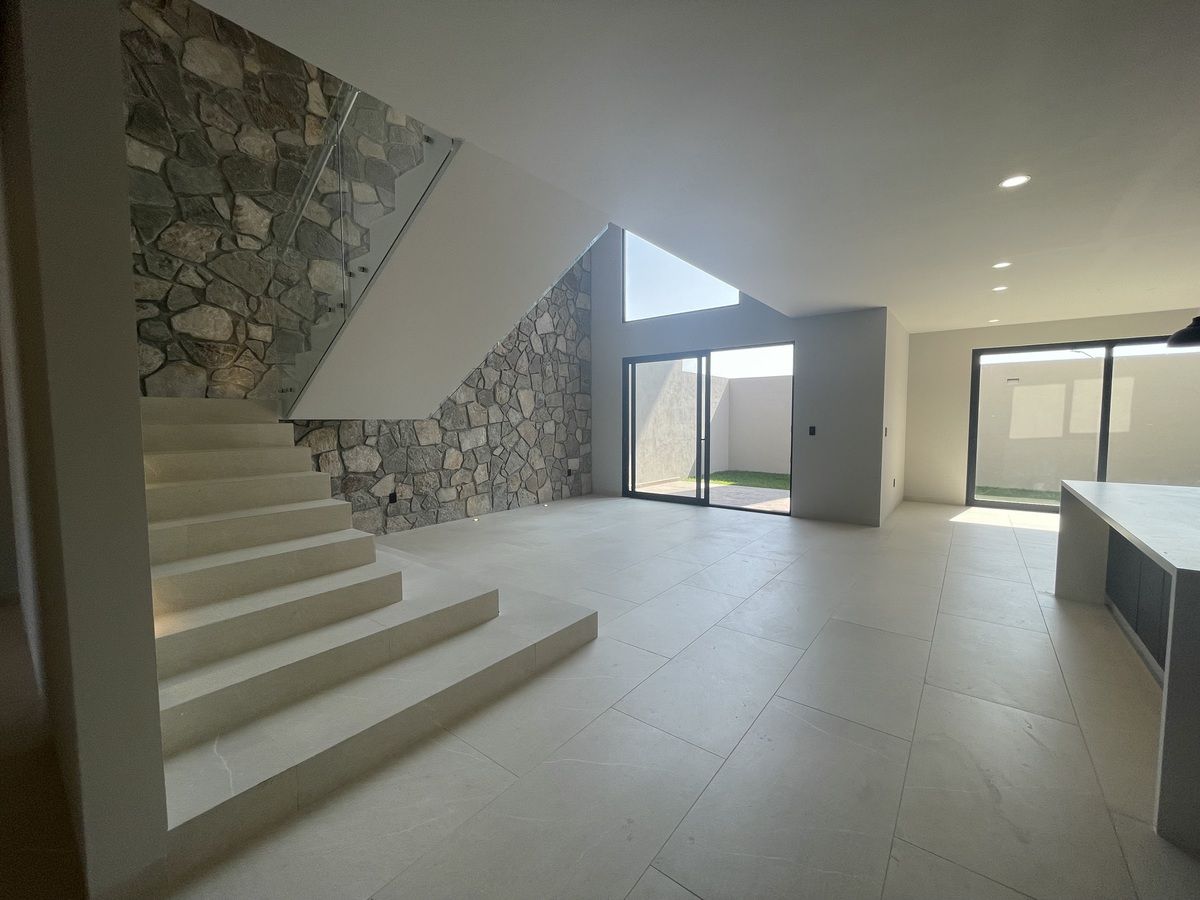















 Ver Tour Virtual
Ver Tour Virtual



