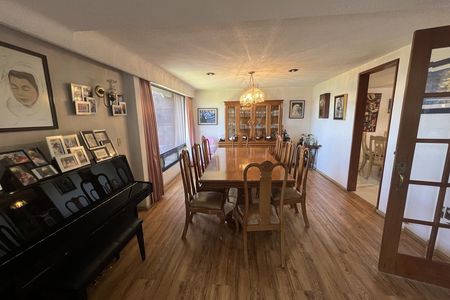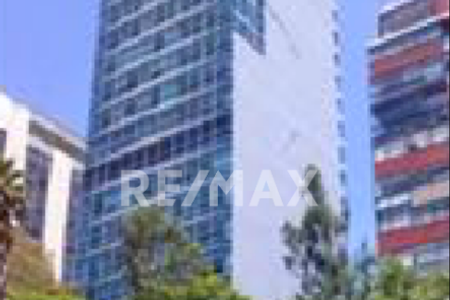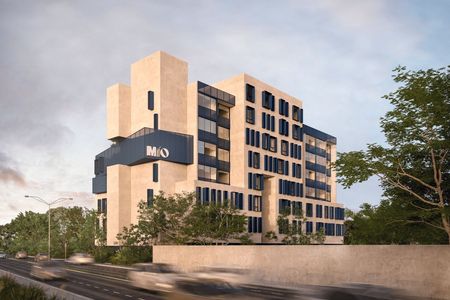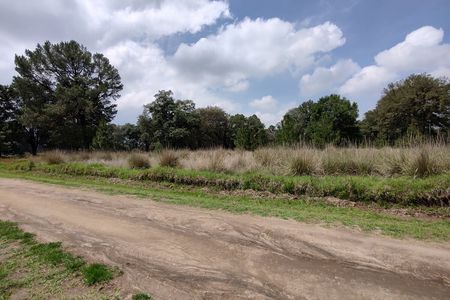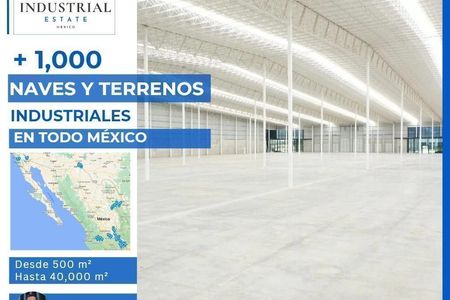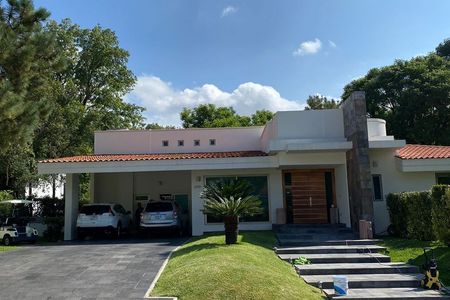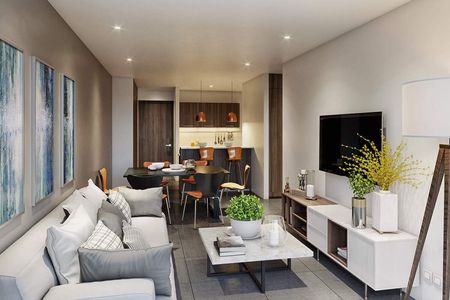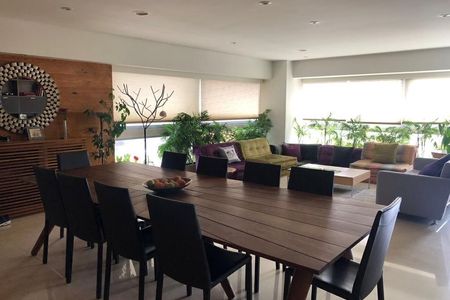Unique Premium Residence located in the north of the city of Mérida, considered the area with the highest added value in Residential Xcanatún. It has access security, wide avenues, a Sport Center with an Olympic pool, paddle courts, and a running circuit.
It has a land area of 1,112 m2 and a construction area of 900 m2.
DISTRIBUTION:
4 Bedrooms with bathroom and walk-in closet, 3 of them on the upper floor.
Ceiling heights of 3.5 m in the ground floor and upper floor.
Main bedroom with space for a bathtub, double sink, and space for a large walk-in closet with a view of the garden and pool, private balcony and terrace (spacious).
2 Bedrooms with balcony and view of the garden and pool on the upper floor and the third with an interior garden on the ground floor.
Spacious living and dining room with a view of the garden and pool.
Complete interior bathroom for guests.
Space for a large kitchen with a breakfast bar and breakfast area with a view of the garden and pool.
Pantry and integrated storage room in the kitchen area.
Exterior bar integrated into the kitchen area and the garden and pool.
Large interior garden.
Recreational pool in harmony with the facade.
2 Complete bathrooms in the garden (for events and pool).
Service room with complete bathroom.
Laundry and drying area.
Spacious garage for 4 cars.
EQUIPMENT:
Home automation in lighting and sound, digital switches, and app control.
Double-height Family & Fun Hall of 8m, Family & Fun Hall of 98m2 with a height of 8m and a double window of 6x7m for multiple uses such as Family TV, Game Room, Reception, Movie Projection, indoor bar, space for meetings or parties with a view of the garden through the large window of the Residence. It is delivered in gray work for the quick installation of floors, bathrooms, lighting, air conditioning, doors, closets, and other finishes to the unique and personal taste of the buyer. It includes the building, electrical, hydraulic, and sanitary installations, as well as the main finish of walls and floors. It also includes the finished pool and the interior and exterior gardens. It has exterior lighting on the facade, gardens, pool, hallways, and interiors.
SUGGESTED FINISHES:
Maya cream or polished cement floors.
Wood doors in interiors and facade.
Closets in drywall with texture and paint.
Bathroom furniture in bedrooms, guest areas, and pool.
Windows and large windows in matte black aluminum. It can be wood type, white, matte champagne, or glossy.
Complete kitchen.
Detail in exterior ceilings with wood-type panels (bedrooms, hallway, and garage).
Air conditioning.
Fans.
Approximate delivery date: August 2024.Residencia Premium única ubicada en el norte de la ciudad de Mérida, considerada como la zona de mayor plusvalía en Residencial Xcanatún. Cuenta con seguridad de acceso, amplias avenidas, Sport Center con alberca olímpica, canchas de padel, run circuit.
Tiene un Terreno de 1,112 m2 y Construcción de 900m2
DISTRIBUCIÓN:
4 Recámaras con baño y closet vestidor, 3 de ellas en PA
Alturas de recámaras de 3.5 m en PB y PA
Recámara principal con espacio para tina, doble lavabo y espacio para gran closet vestidor con vista al jardín y piscina, balcón y terraza (amplia) propios
2 Recámaras con balcón y vista a al jardín y piscina en PA y la tercera con jardín interior en PB
Amplia sala y comedor con vista al jardín y piscina
Baño interior completo para visitas
Espacio para cocina amplia con desayunador en barra y desayunador con vista al jardín y piscina
Alacena y bodega interior integrada al área de cocina
Bar exterior integrado al área de cocina y al jardín y piscina
Amplio jardín interior
Piscina recreativa en armonía con fachada
2 Baños completos en jardín (eventos y piscina)
Cuarto de servicio con baño completo
Área de lavado y tendido
Cochera amplia para 4 autos
EQUIPAMIENTO:
Domótica en iluminación y sonido, apagadores digitales y control con app
Hall Family & Fun de doble altura de 8m Hall Family & Fun de 98m2 y una altura de 8m con un doble ventanal de 6x7m para usos múltiples como Family TV, Sala de Juegos, Recepción, Proyección de cine, bar interior, espacio para reuniones o fiestas con vista al jardín con el gran ventanal de la Residencia. Se entrega en obra gris para la rápida colocación de pisos, baños, luminarias, aires, puertas, closets y demás acabados al gusto único y personal del comprador. Se incluye la edificación, instalaciones eléctricas, hidráulicas y sanitarias, así como el acabado principal de muros y pisos. También incluye la piscina terminada y los jardines interiores y exteriores. Tiene Iluminación exterior en fachada, Jardines, piscina, pasillos e interiores.
ACABADOS SUGERIDOS:
Pisos crema maya o cemento pulido
Puertas madera en interiores y fachada
Closets en tablaroca con textura y tinta
Muebles de baño en recamaras, visitas y piscina
Ventanas y ventanales en aluminio negro mate. Puede ser tipo madera, blanco, champagne mate o brilloso
Cocina completa
Detalle en techos exteriores con paneles tipo madera (recamaras, pasillo y cochera)
Aires acondicionados
Ventiladores
Fecha entrega aprox. Agosto 2024
 BEAUTIFUL RESIDENCE IN RESIDENCIAL XCANATUNHERMOSA RESIDENCIA EN RESIDENCIAL XCANATUN
BEAUTIFUL RESIDENCE IN RESIDENCIAL XCANATUNHERMOSA RESIDENCIA EN RESIDENCIAL XCANATUN
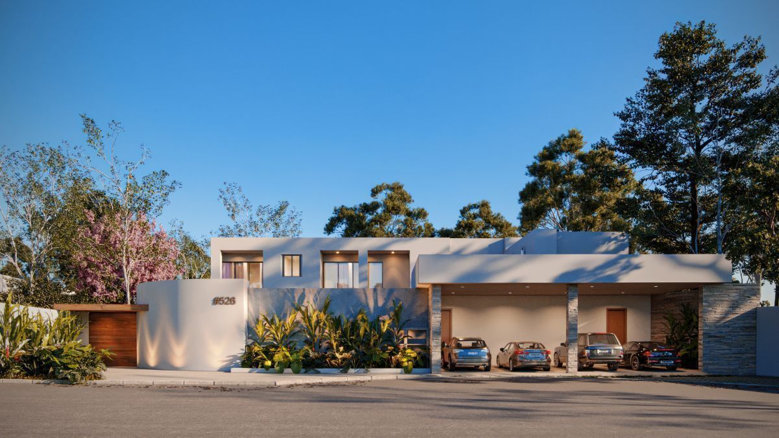
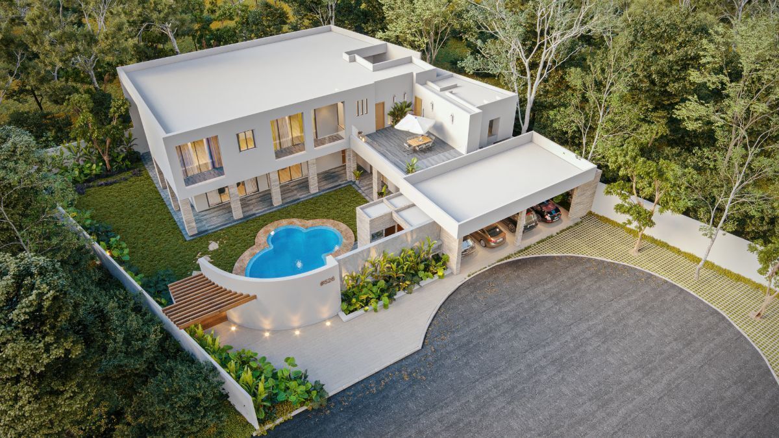
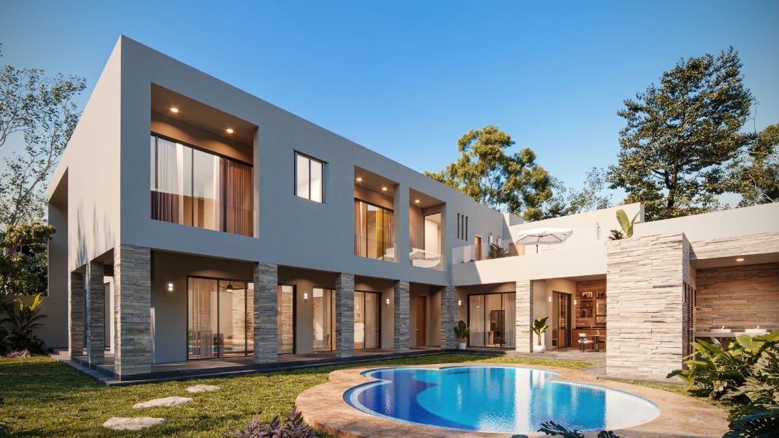
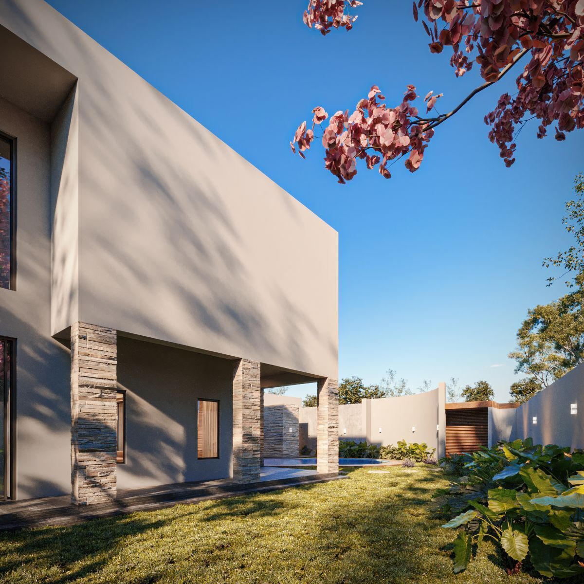
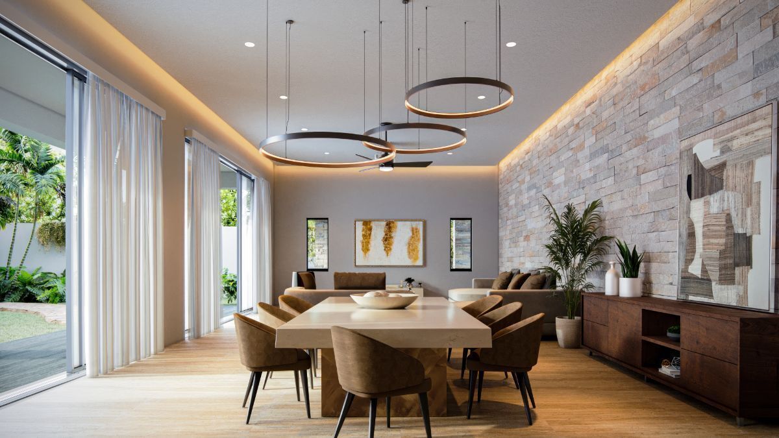


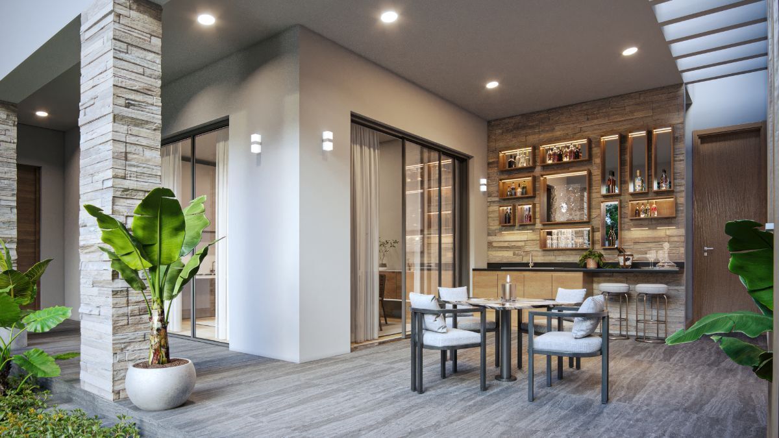
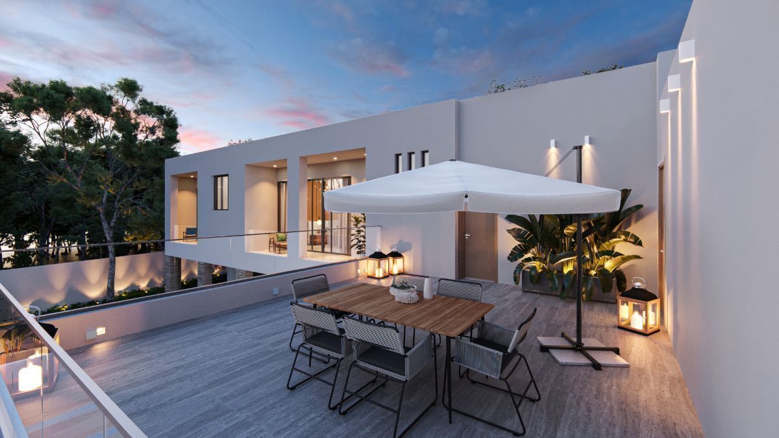


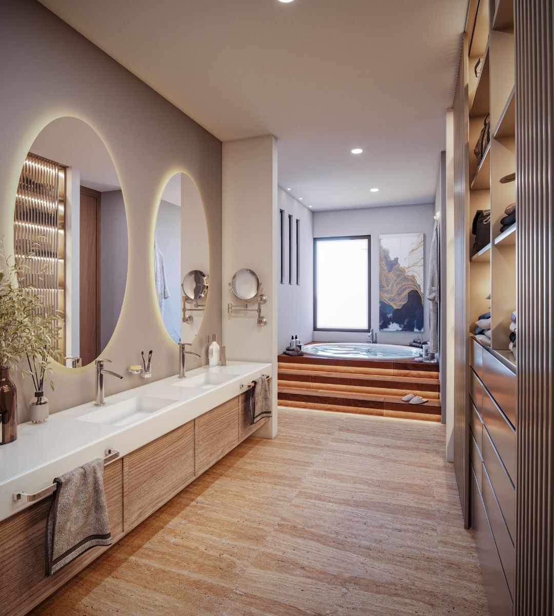
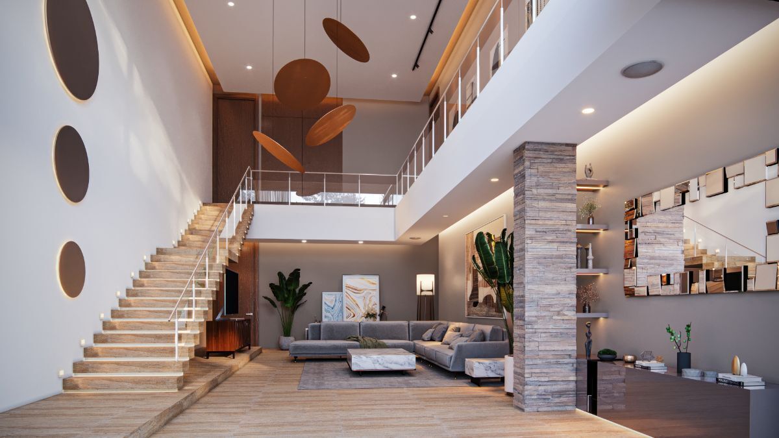

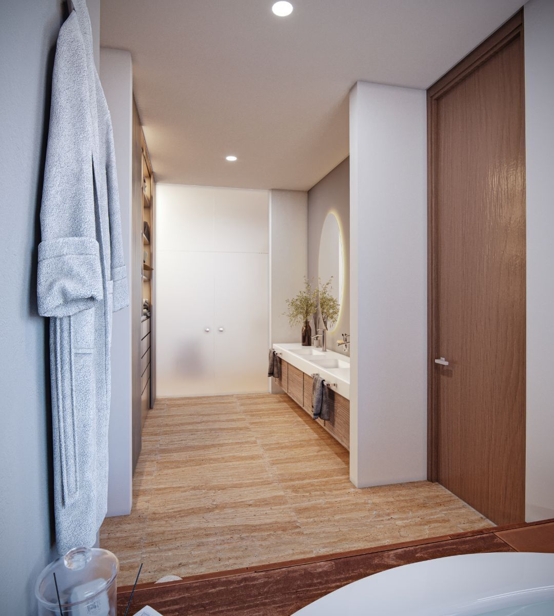

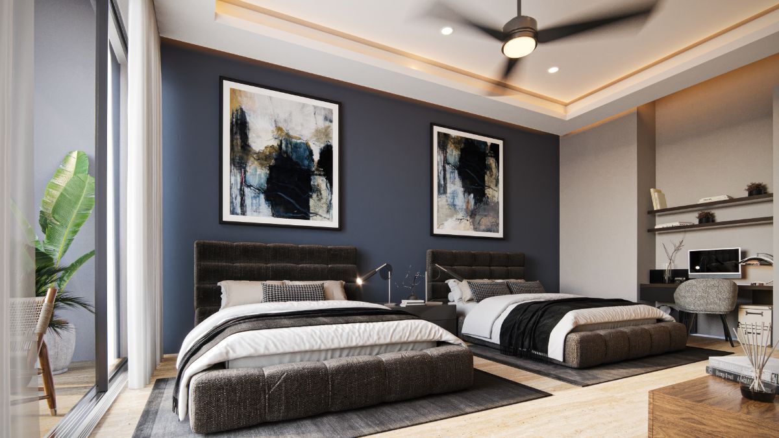
 Ver Tour Virtual
Ver Tour Virtual


