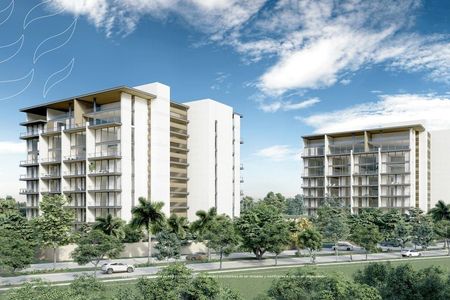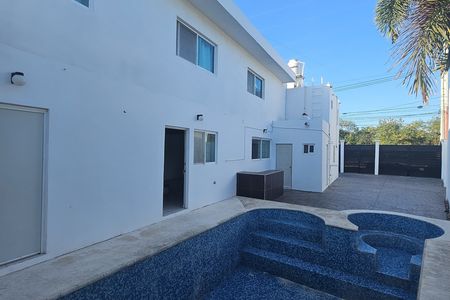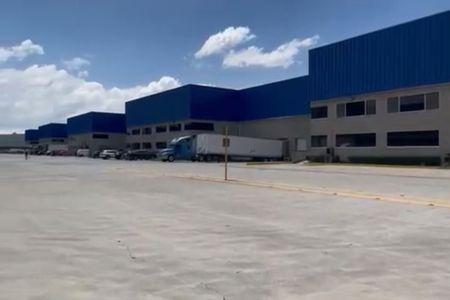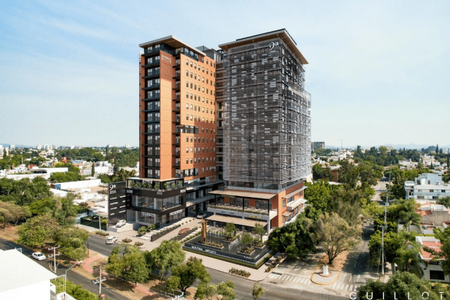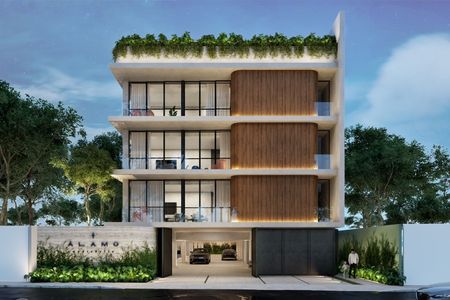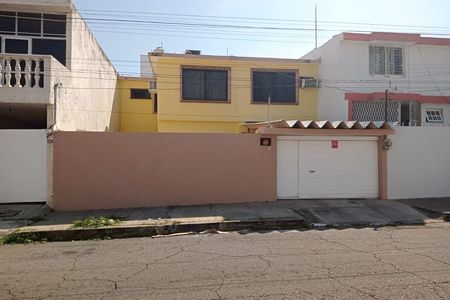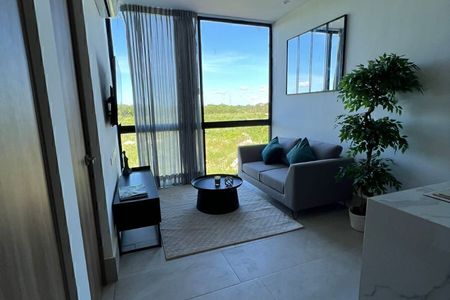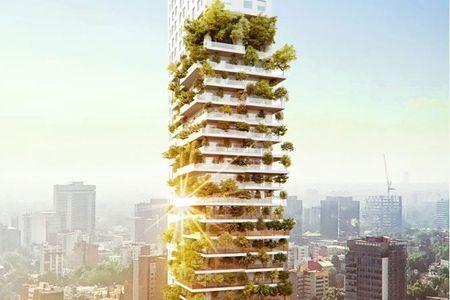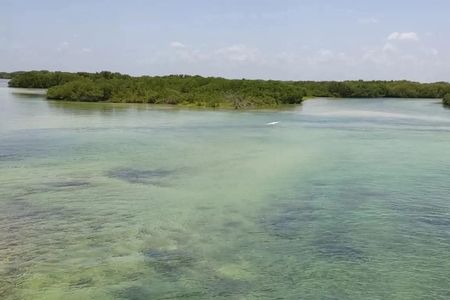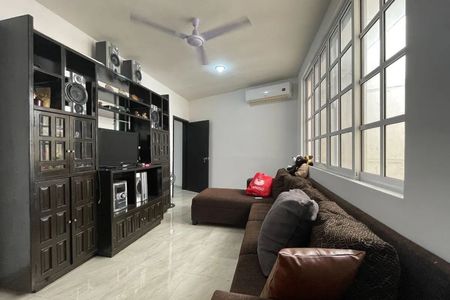BEAUTIFUL RESIDENCE IN LA CEIBA GOLF CLUB
GROUND FLOOR:
- Entrance hall
- 2 Guest bathrooms (men and women)
- 2 Storage rooms (1 inside and another in the garage)
- Garage for 3 covered cars and 6 uncovered cars
- Study
- Spacious living-dining room
- Lobby staircase with double height
- Guest room with bathroom and dressing room
- Service room with bathroom
- Laundry area
- Drying area
- Service hallway
- Large social terrace
- Bar and counter bar
- Swimming canal of 13 m long and 3.5 m wide
- Large gardens in front and back
- Terrace in guest room
- VIEW OF GOLF COURSE HOLE 6
- Garbage container area
UPPER FLOOR
- 3 bedrooms with bathrooms and dressing rooms, the main one with terrace and view of the golf course
- Family room
EQUIPMENT:
1. Water pressure booster pump
2. 1100 lts rotoplas tank
3. 2500 lts cistern
4. Deep well of 15 m x 4” wide with 1 hp submersible pump (for irrigation system and pool filling)
5. Irrigation system in front garden with 1/2 hp pump and social area garden with well and submersible pump
6. Mini SPLITS brand LG in all bedrooms, kitchen, and study of 1.5 ton. INVERTER
7. High-pressure single-lever faucets brands MOEM, GROHE AND HELVEX accessories IN BATHROOMS
8. Fans in all bedrooms and social area
9. Entertainment centers with integrated bookshelves in all bedrooms
10. Preparation for audio system and home theater in all bedrooms, study, and family room
INTERIOR AND EXTERIOR FINISHES:
1. Spanish cream ivory marble in 40 cm format by free lengths throughout the house except kitchen and bathrooms
2. Absolute black granite countertops in all bathrooms and showers lined with SAINT THOMAS MARBLE (main bedroom)
Carrara marble (2nd bedroom)
Interceramic in 1.20 x 60 cm format concrete cement design (3rd bedroom)
Interceramic in 1.20 x 60 cm format le blank waves design (guest room)
Natural anti-slip wood-type interceramic in 90x20 cm format in more guest terrace, main bedroom balcony, and kitchen
Polished concrete in uncovered garage for 6 cars
Gray interceramic inspired in 60 x 60 cm semi-matte format in covered garage for 3 cars
3. Fine polished paste throughout the house ceilings and walls
4. Saint Thomas marble on main entrance steps with water mirror
5. Yucatecan slate stone irregular format throughout the facade on the ground floor and social area
6. Bar and counter bar with exotic granite and polished concrete with tile-type pasta design and wooden wine cellar
7. General carpentry made of seasoned OAK with open pore matte finish in POLYURETHANE
8. Hammock hooks throughout the house
9. Closets, dressing rooms, and luxury under-counter cabinets in seasoned oak wood custom-made
10. Imported kitchen custom-made and includes all appliances:
LG refrigerator and freezer (inverter)
GE profile premium line oven
GE profile premium line microwave
Double sink and single-lever kitchen faucet brand TEKA in stainless steelHERMOSA RESICENCIA EN CLUB DE GOLF LA CEIBA
PLANTA BAJA :
Recibidor
-2 Baños de vistas (hombres y mujeres )
-2 Bodegas (1 al interior y otra en el garaje )
-Garaje para 3 autos techados y 6 sin techar
-Estudio
-Sala comedor amplios
-Escalera lobby con doble altura
-Recámara de vistas con baño y vestidor
-Cuarto de servicio con baño
-Área de lavado
-Área de tendido
-Pasillo de servicio
-Terraza social amplia
-Barra y contra barra
-Canal de nado de 13 m de largo y 3.5 de ancho
-Amplios jardines adelante y atrás
-Terraza en cuarto de vistas
-VISTA AL CAMPO DE GOLF HOYO 6
-Área de contenedores de basura
PLANTA ALTA
-3 recamaras con Baños y vestidor, la principal con terraza y vista al campo de golf
-Family room
EQUIPAMIENTO:
1. Bomba presurizándora de presión de agua
2. Tinaco rotoplas de 1100 lts
3. Cisterna de 2500 lts
4. Pozo profundo de 15 m x 4” de ancho con bomba sumergible 1 hp ( para sistema de riego y llenado de piscina )
5. Sistema de riego en jardín frontal con bomba de 1/2 hp y jardín de área social con pozo y bomba sumergible
6. Mini SPLITS marca LG en todas las recámaras , cocina y estudio de 1.5 ton. INVERTER
7. Monomandos de alta presión marcas MOEM, GROHE Y accesorios HELVEX EN BAÑOS
8. Abanicos en todas las recámaras y área social
9. Centros de entretenimientos con libreros integrados en todas las recámaras
10. Preparación para sistema de audio y teatro en casa en todas las recámaras , estudio y family Room
ACABADOS de interior y exterior :
1. Mármol crema marfil español en formato 40 cms por largos libres en TODA la casa excepto cocina y Baños
2. Mesetas de granito negro absoluto en todos los Baños y duchas forradas de MÁRMOL santo Tomás (rec. Ppal )
Mármol carrara (2da. Rec)
Interceramic en formato 1.20 x 60 cms diseño concreto cementio (3ra rec.)
Interceramic en formato
1.20 x 60 cms diseño le blank olas (rec. Visitas )
Interceramic tipo madera natural antiderrapante en formato 90x20 cms en más Terraza de vistas, balcón de rec. Ppal y cocina
Concreto pulido en garaje NO techado para 6 autos
Interceramic gris inspiró en formato 60 x 60 cms semimate en garage téchado para 3 autos
3. Pasta fina pulida en toda la casa techos y muros
4. Mármol santo Tomás en escalones de entrada principal con espejo de agua
5. Piedra laja yucateca formato irregular en toda la fachada en planta baja y área social
6. Barra y contra barra con granito exótico y concreto pulido con lutos forrados de loseta tipo pasta de diseño y cava de madera
7. Carpintería en general fabricada en ENCINO estufado con poro abierto acabado MATE AEN POLIORETANO
8. Hamaqueros en toda la casa
9. Closets , vestidores y lúxenles bajo meseta de Baños en madera de encino estufado hechos a medida
10. Cocina importada fabricada a medida e incluye todos los electrodomésticos:
Refrigerador y congelador LG (inverter )
Horno marca GE pro file línea premium
Microondas marca GE pro file premium
Tarja de doble tina y mono mando de cocina marca TEKA en acero inoxidable
 BEAUTIFUL RESIDENCE IN LA CEIBA GOLF CLUBHERMOSA RESICENCIA EN CLUB DE GOLF LA CEIBA
BEAUTIFUL RESIDENCE IN LA CEIBA GOLF CLUBHERMOSA RESICENCIA EN CLUB DE GOLF LA CEIBA
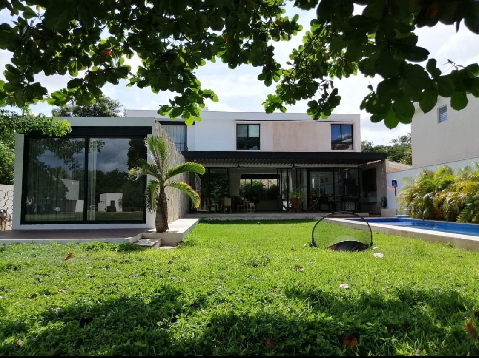
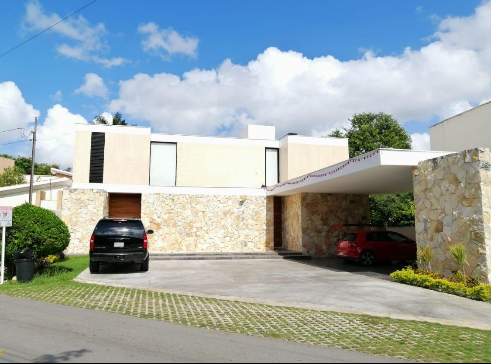
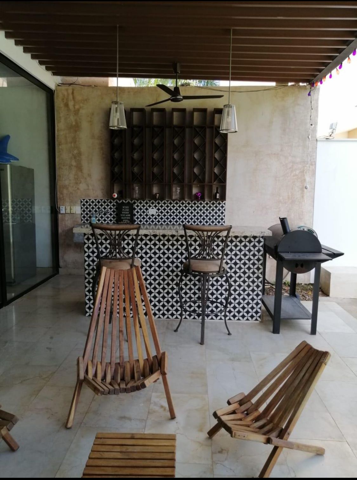

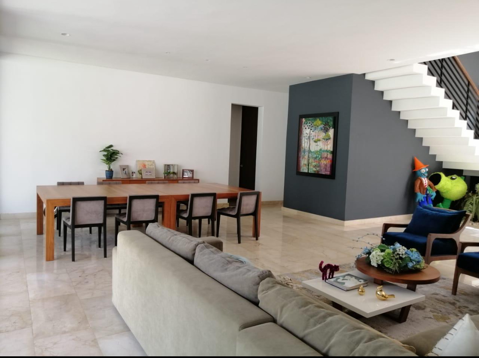
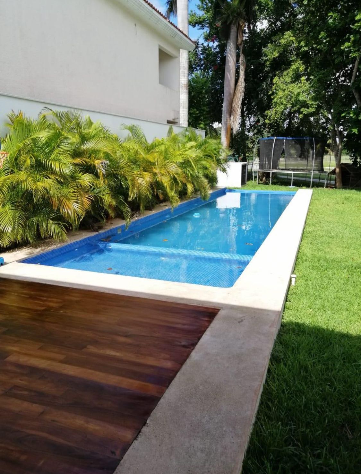

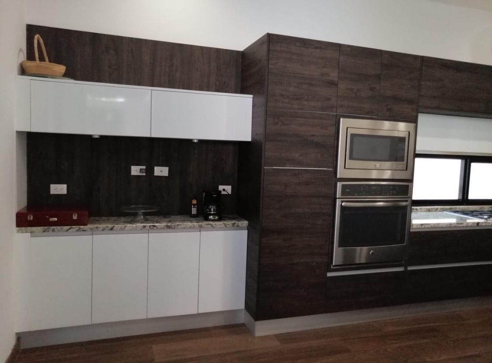
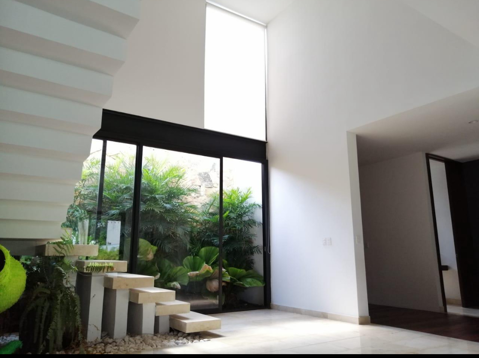
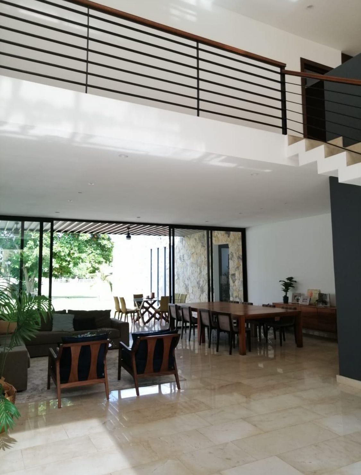
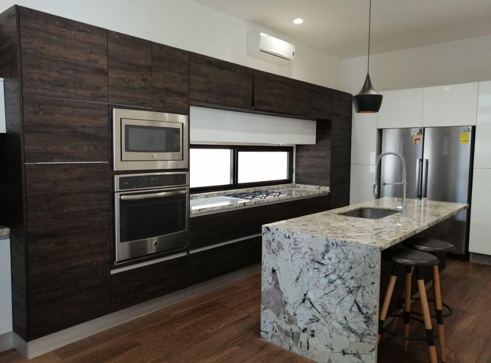

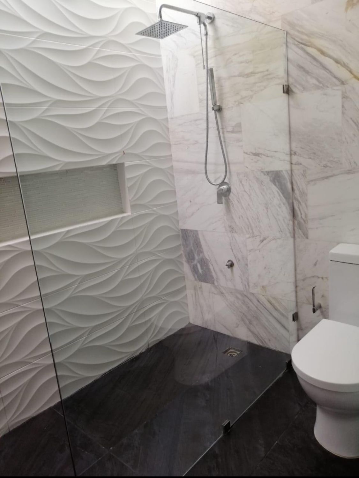


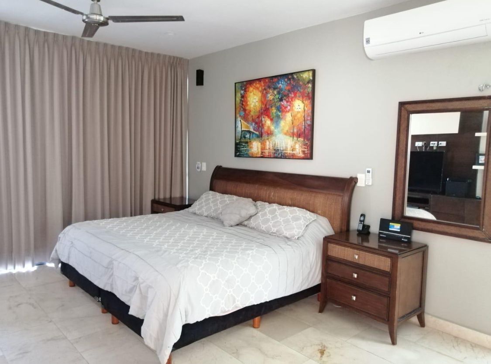
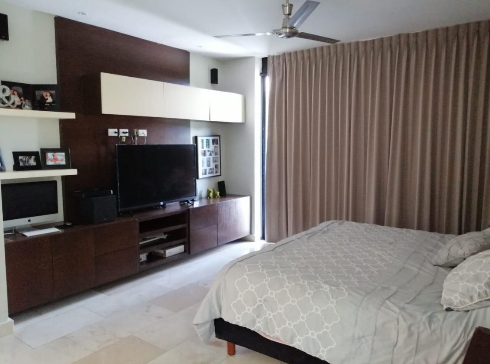
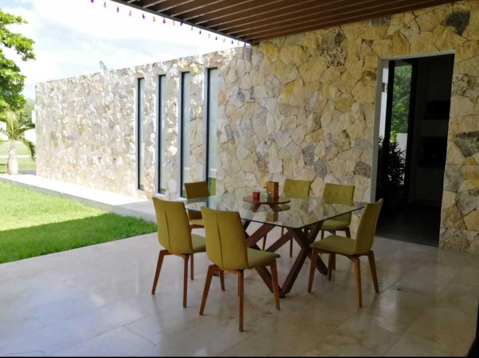
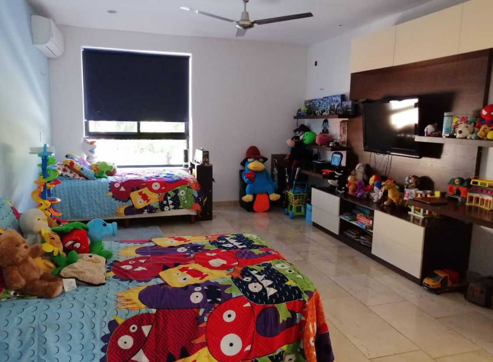
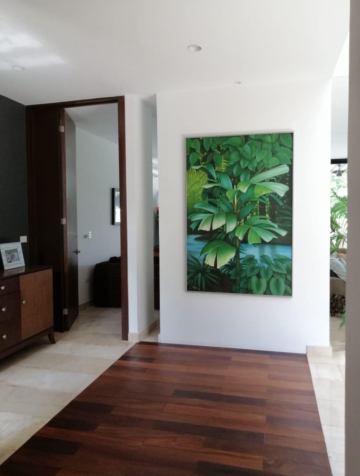
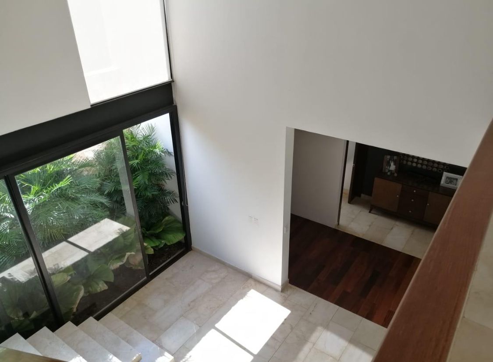


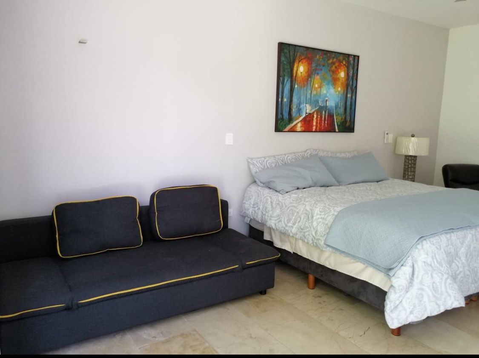
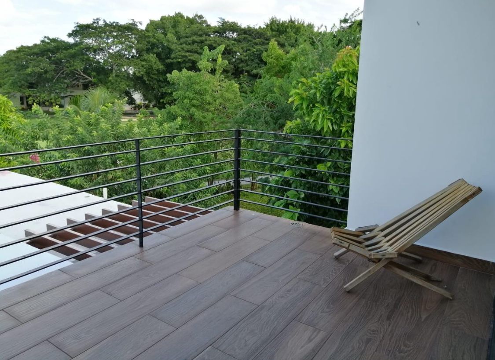

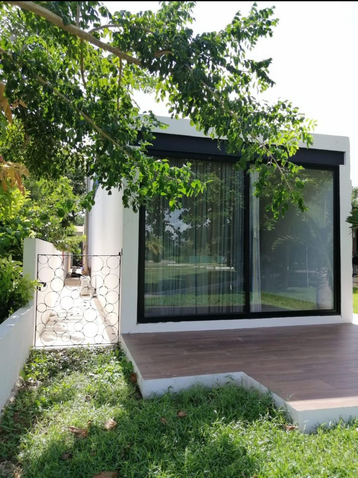
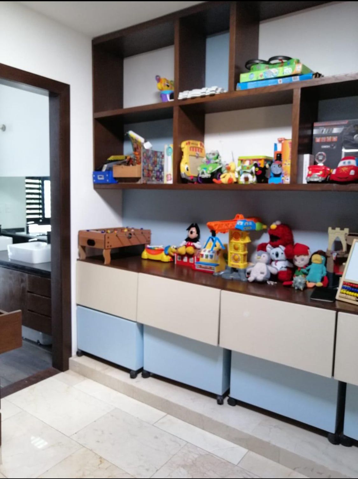
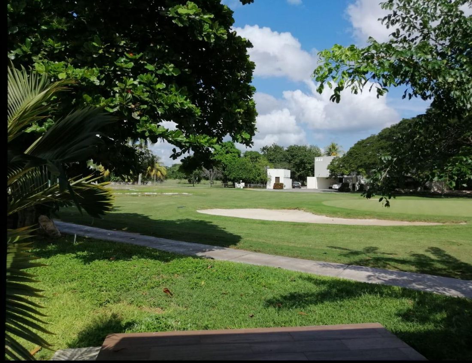
 Ver Tour Virtual
Ver Tour Virtual

