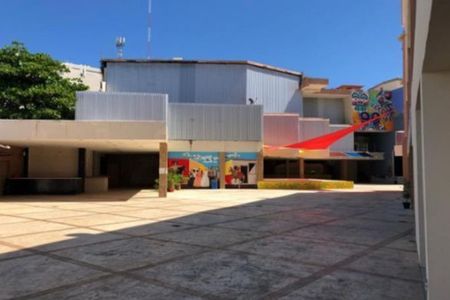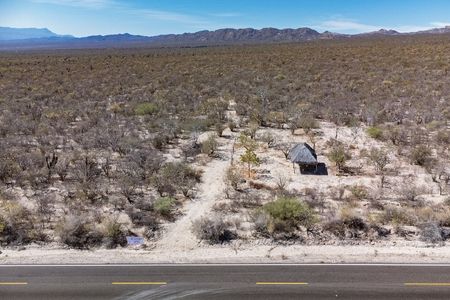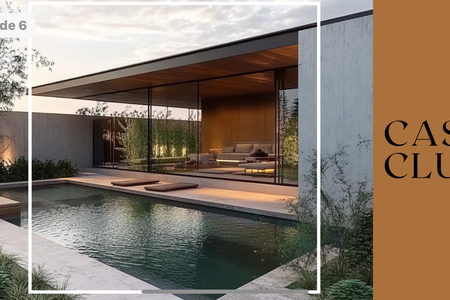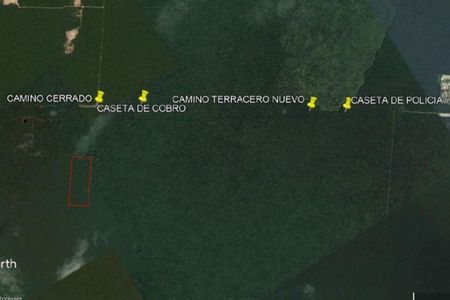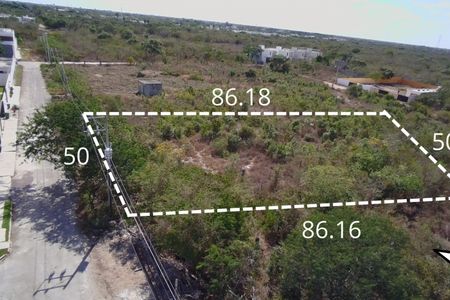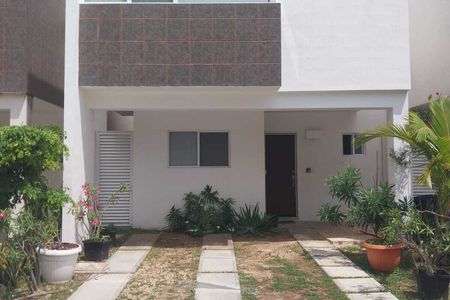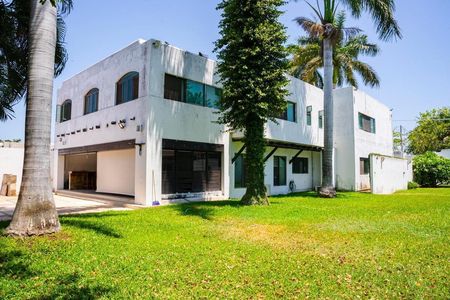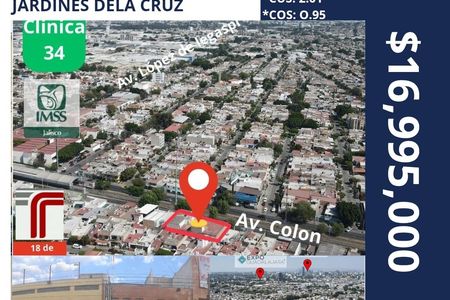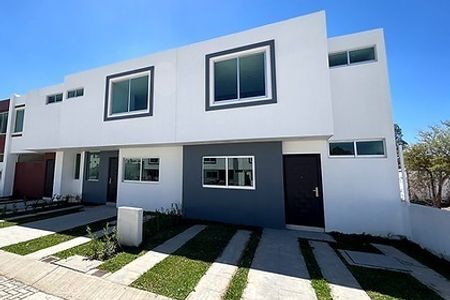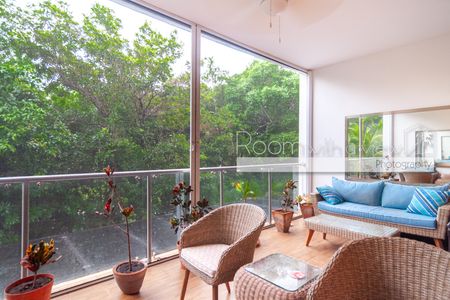🔹HOUSE FOR SALE WITH 3 LEVELS IN RESIDENCIAL ARBOLADA 🔹
LOCATED ON A CORNER WITH DOUBLE FACADE INSPIRED BY A BOUTIQUE HOTEL STYLE FROM TULUM.
Sale price: $6,000,000 MX
✽Land: 126m² (7.8 m front x 16 m long)
✽ Construction: 220 m²
Levels: 3
Facaes: 2, one facing a linear park.
Finish Style: Inspired by the boutique hotel in Tulum
🔹GROUND FLOOR
- Garage for 2 cars
- Double entrance door with Reception
- Half bathroom for guests
- Kitchen with island
- Large pantry/storage room
- Living and dining room with double height
- Terrace/garden
🔹FIRST LEVEL
- Very spacious master bedroom with dressing room bathroom
- Private balcony
- Area for home office
🔹SECOND LEVEL
- 2 spacious bedrooms with shared bathroom
- Service room
- Rooftop with pool
- Terrace with kitchenette
- Overhanging pergola
❖Equipment:
- 3000-liter cistern.
- 50-liter pressurized tank.
- Silent submersible pump type bullet.
- Water tank
- Stationary gas tank.
- 5 inverter type air conditioning units
- Wifi security camera-mobile app.
- Electronic lock with access by fingerprint, code, or proximity card or mobile app.
- Grill, oven, and island hood.
- Double sink with extendable mount and accessories
- Carpentry of Tzalam wood and melamine
- Finishes combining Italian plaster, marmorino, intonachino, Moroccan tadelakt, and chukum from the Yucatan Peninsula.
- Micropasta flooring of quartz and marble.
- Granite San Gabriel countertop and bases in the kitchen
- General bases of Santo Tomas marble.
❖Additional Details:
- Florentine stucco
- With different aggregates
- Marble and quartz flooring
- Granite bar
- Double sink, oven, and stove
- Moisture-repellent wall
🌿AMENITIES
Skate Park
Soccer field
Bike path
Parks, trails, and green areas
Double security booth with controlled access
Kiosk
Exercise area
Children's playground
Shown by appointment only.🔹CASA EN VENTA DE 3 NIVELES EN RESIDENCIAL ARBOLADA 🔹
UBICADA EN ESQUINA CON DOBLE FACHADA INSPIRADA EN UN ESTILO DE HOTEL BOUTIQUE DE TULÚM .
Precio de venta : $6,000,000 MX
✽Terreno: 126m² (7.8 m de frente x 16 m de largo)
✽ Construcción : 220 m²
Niveles: 3
Fachadas: 2, una hacia un parque lineal.
Estilo de Acabados: Inspirado en el hotel boutique de Tulum
🔹PLANTA BAJA
- Cochera para 2 autos
- Puerta de ingreso doble con Recibidor
- Medio baño de visitas
- Cocina con isla
- Bodega/alacena amplia
- Sala y comedor en doble altura
- Terraza/jardín
🔹PRIMER NIVEL
- Recámara principal muy amplia con baño vestidor
- Balcón privado
- Área para home office
🔹SEGUNDO NIVEL
- 2 recámaras amplias con baño compartido
- Cuarto de servicio
- Rooftop con alberca
- Terraza con cocineta
-Pergolado volado
❖Equipamiento:
- Cisterna de 3000 litros .
- tanque presurizado 50litros.
- Bomba sumergible silenciosa tipo bala.
- Tinaco
- Tanque de gas estacionario.
- 5 Equipos de aire acondicionado tipo invertir
-Camara de seguridad wifi-app movil.
-Chapa electronica con acceso por huella, código o tarjeta de proximidad o app en movil.
-Parrilla,horno y campana de isla.
-Tarja doble con montando extensible y accesorios
-Carpinteria de Madera Tzalam y melaminicos
-Acabados combinación de enlucidos italianos grassello, marmorino e intonachino, tadelakt de marruecos y chukum de la península de Yucatan.
-Piso micropasta de cuarzo y mármol.
-Cubierta y zocos de granito San Gabriel en cocina
-Zoclos generales de Marmol Santo Tomas.
❖Detalles Adicionales:
- Estuco florentino
- De agregados diferentes
- Piso Mármol y cuarzo
- Barra de granito
- Tarja doble, horno y estufa
- Muro repelente de humedad
🌿AMENIDADES
Skate Park
Cancha de futbol
Ciclovia
Parques , senderos y areas verdes
Doble caseta de seguridad con acceso controlado
Kiosko
Área de ejercicio
Juegos infantiles
Se muestra con previa cita.
 Beautiful House for Sale in Arbolada ResidentialHermosa Casa en Venta en Residencial Arbolada
Beautiful House for Sale in Arbolada ResidentialHermosa Casa en Venta en Residencial Arbolada
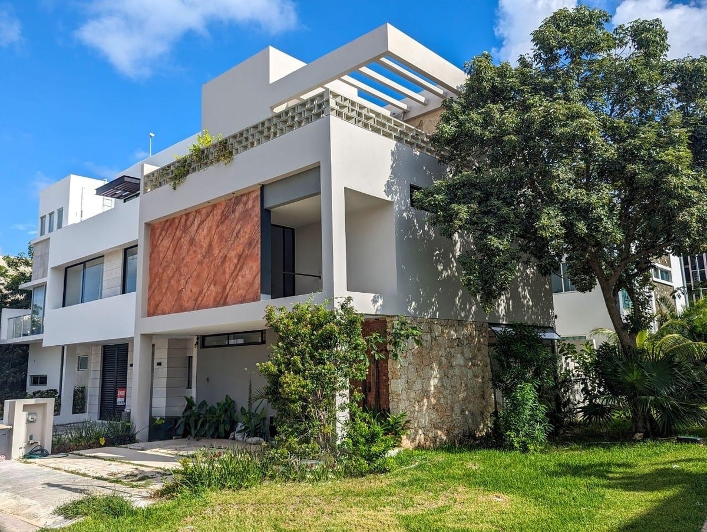
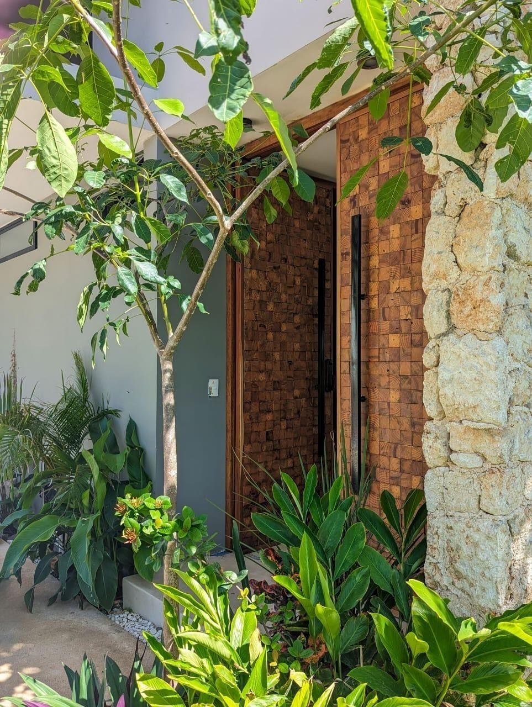
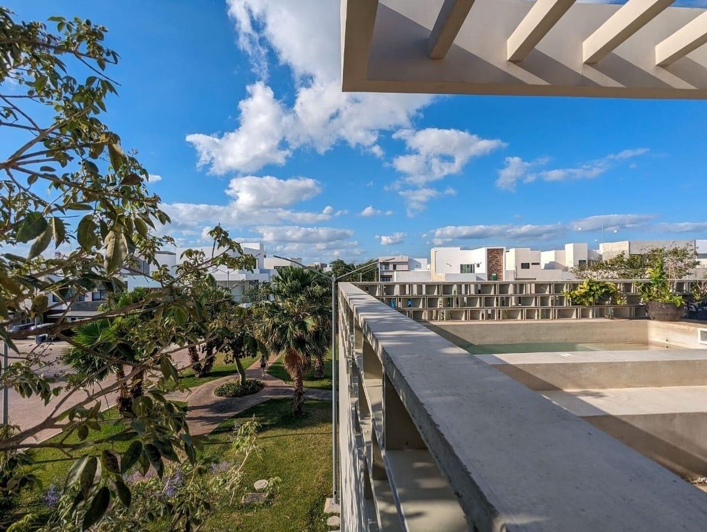

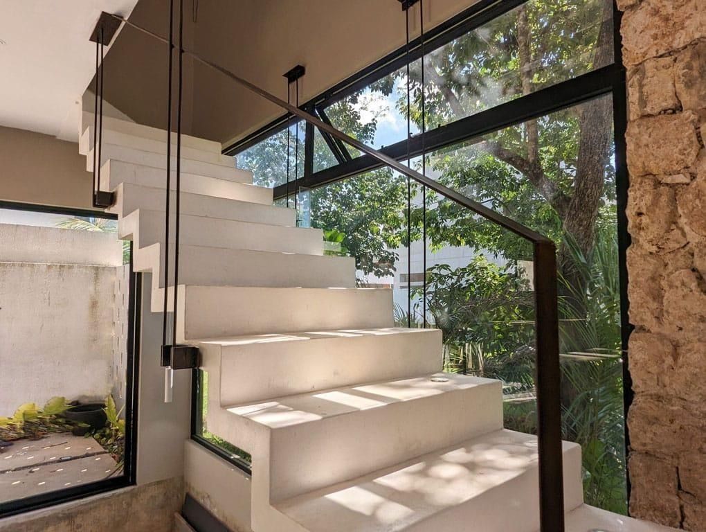
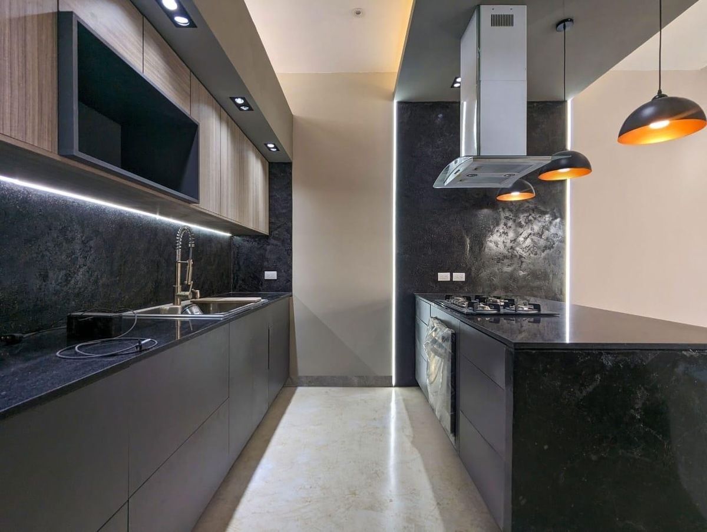
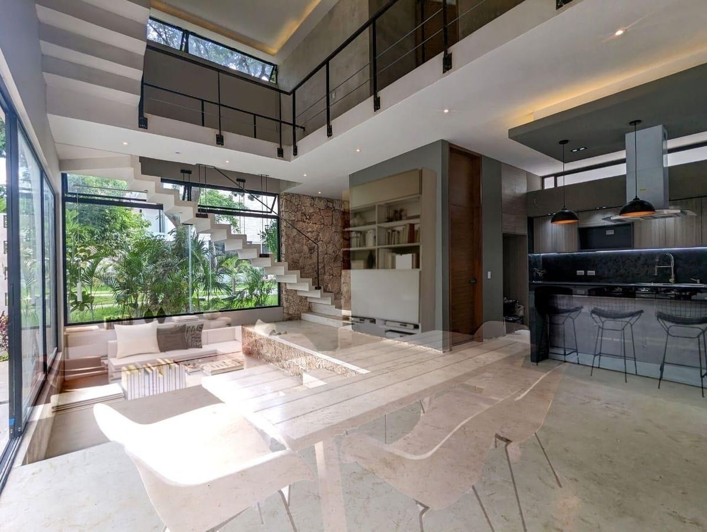
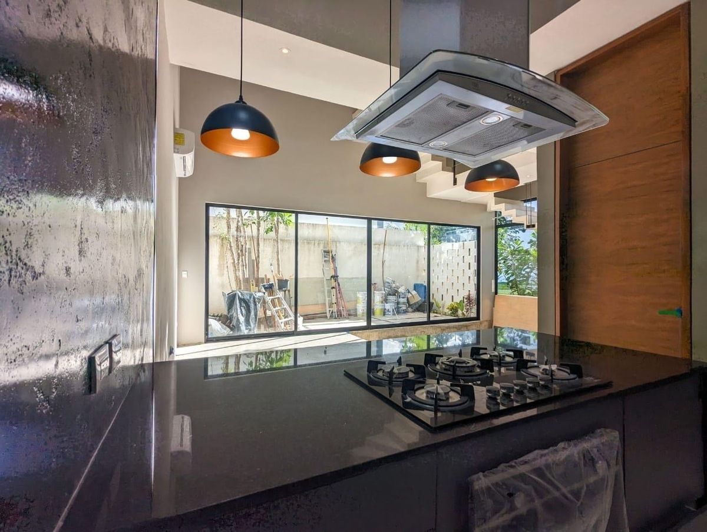

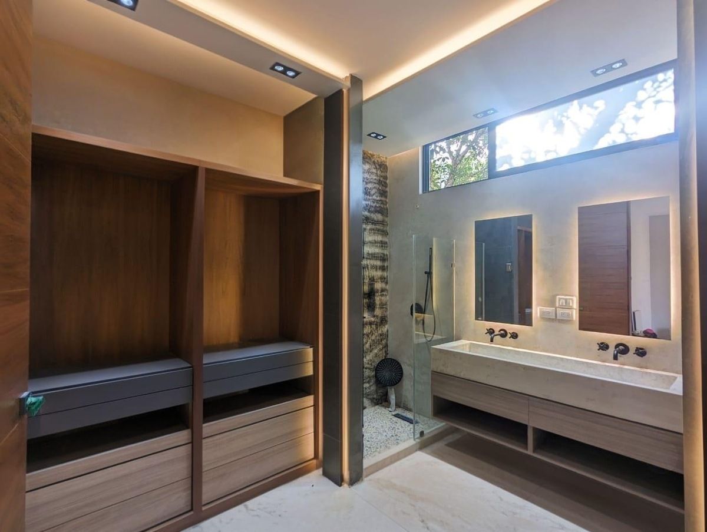



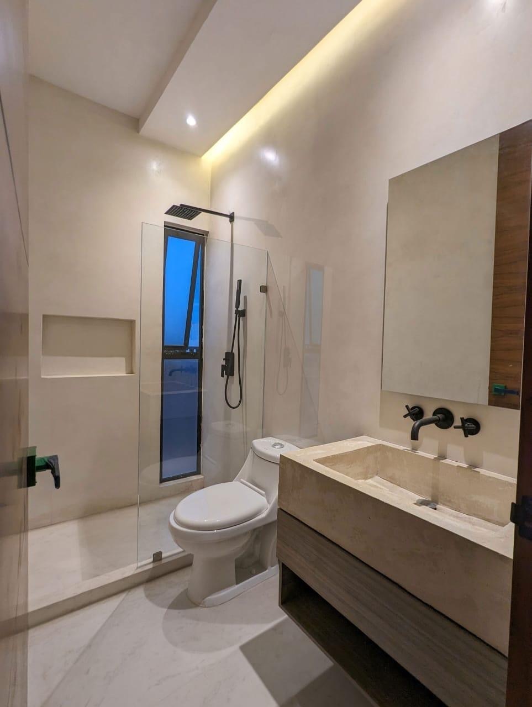
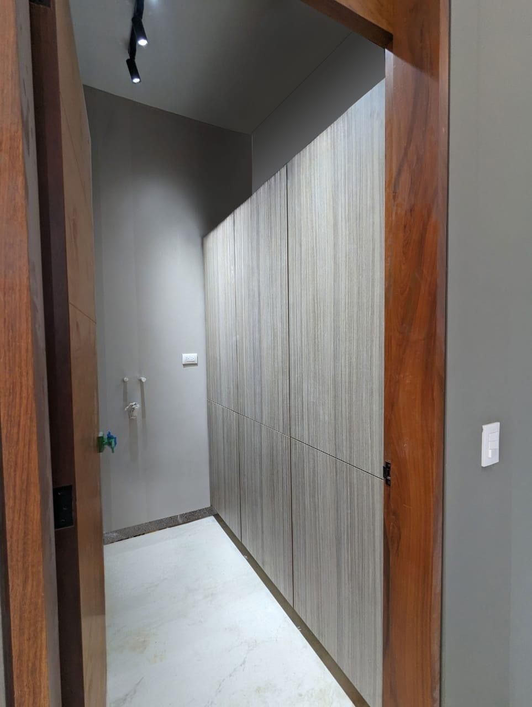





 Ver Tour Virtual
Ver Tour Virtual

