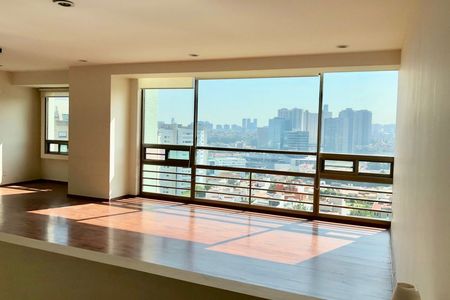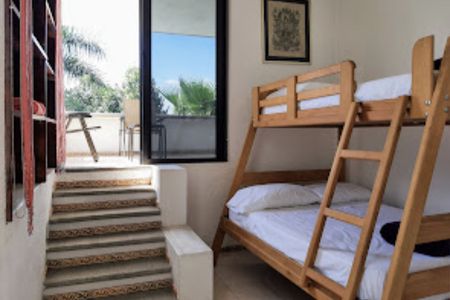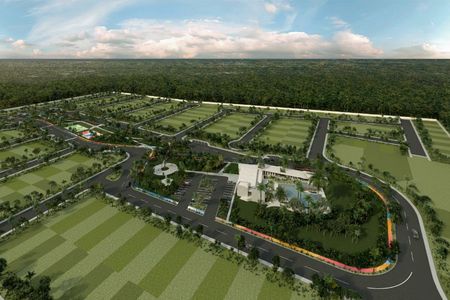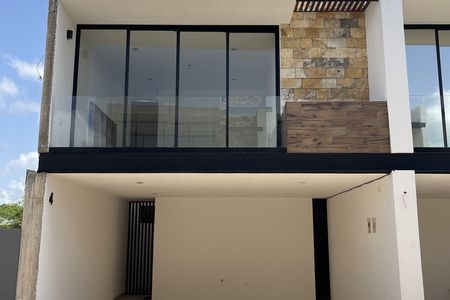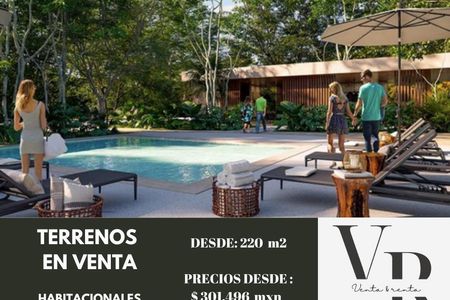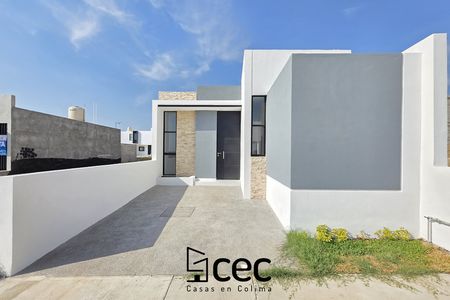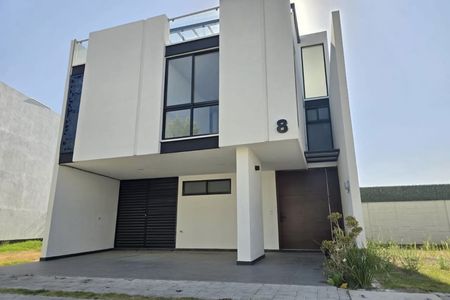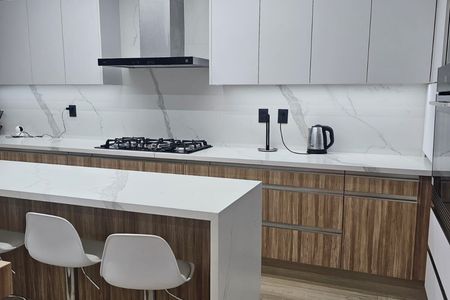GROUND FLOOR
*Large backyard with irrigation system, grill, and washing sink.
*Living and Dining room with mahogany and cedar wood details.
*Wooden partition between kitchen and dining room.
*Very spacious integral kitchen, stove, installations for dishwasher and refrigerator with island.
*Pantry
*Service room
*Storage room
*Half bathroom
*Covered parking for 3 cars
*All windows have screens
*Machine room
UPPER FLOOR
*Master bedroom with glass railings
*Terrace for the master bedroom with access to the upper floor lobby.
The master bedroom has a full bathroom and dressing room.
*2 secondary bedrooms each with a full bathroom and closet.
ROOF GARDEN
*Multipurpose room or 4th bedroom with full bathroom
*Large roof garden in the front and back area.PLANTA BAJA
*Jardín posterior amplio con sistema de riego, asador y tarja de lavado.
*Sala y Comedor con detalle en madera de caoba y cedro.
*Cancel divisorio de madera entre cocina y comedor.
*Cocina integral muy amplia, estufa, instalaciones para lava vajillas y refrigerador con isleta.
*Alacena
*Cuarto de servicio
*Bodega
*Medio baño
*Estacionamiento techado para 3 autos
*Todos los canceles tienen mosquiteros
*Cuarto de maquinas
PLANTA ALTA
*Recamara principal con barandajes de cristal
*Terraza para la recamara principal con acceso a vestíbulo de planta alta.
La recamara principal tiene baño completo vestidor
*2 recamaras secundarias con baño completo cada una y closet
ROOF GARDEN
*Sala de usos múltiples o 4 recamara con baño completo
*Roof garden amplio en area frontal y posterior.
 BEAUTIFUL HOUSE FOR SALE IN PARQUE NAYARITHERMOSA CASA EN VENTA EN PARQUE NAYARIT
BEAUTIFUL HOUSE FOR SALE IN PARQUE NAYARITHERMOSA CASA EN VENTA EN PARQUE NAYARIT
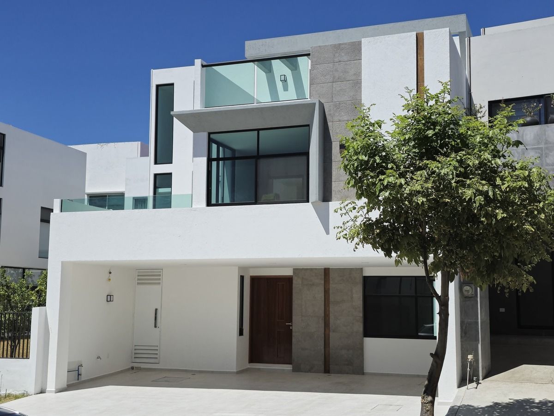
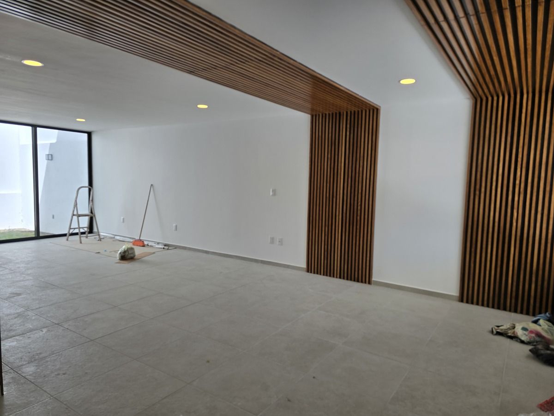
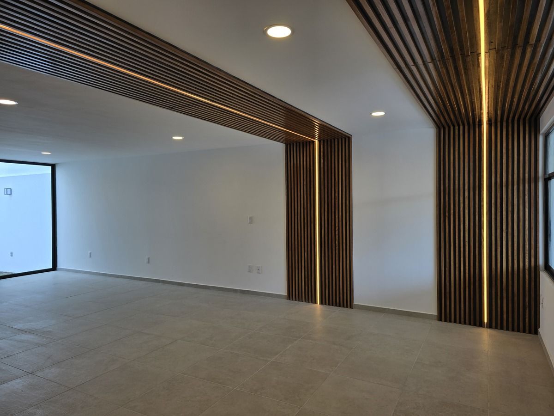
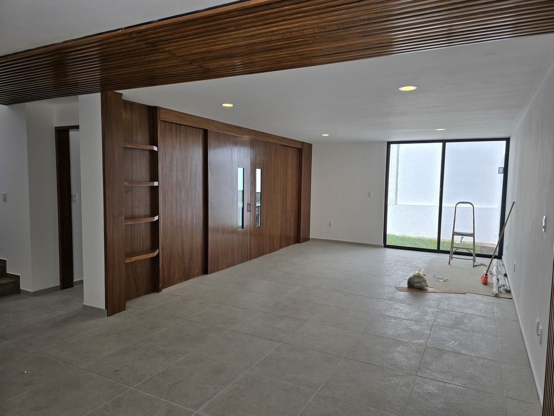
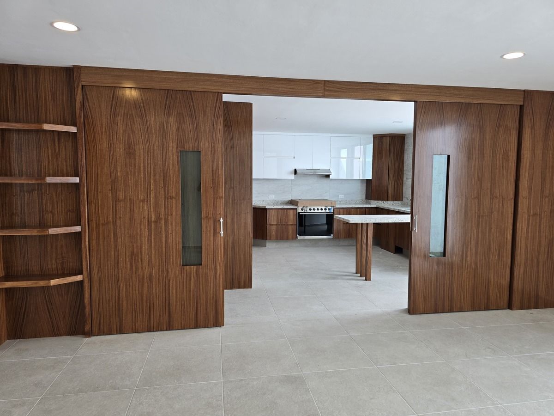
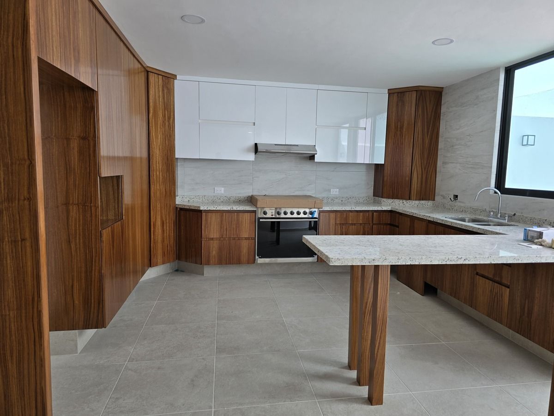
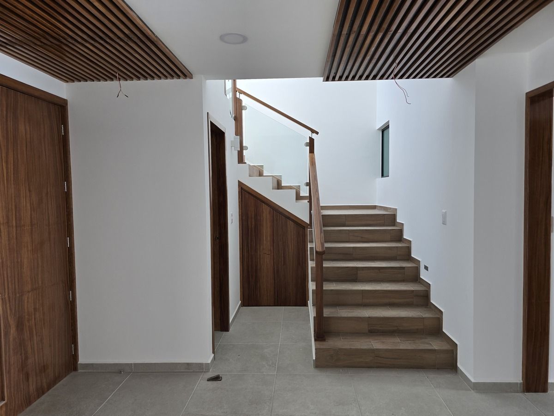
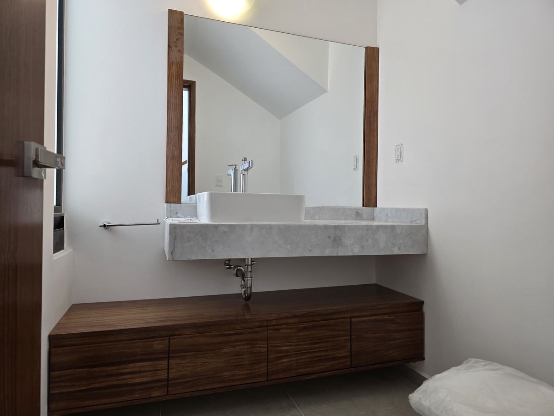
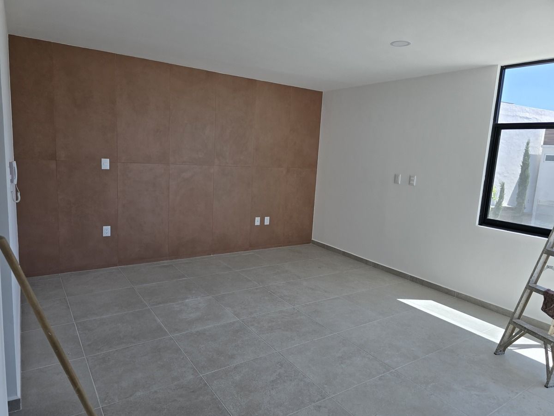
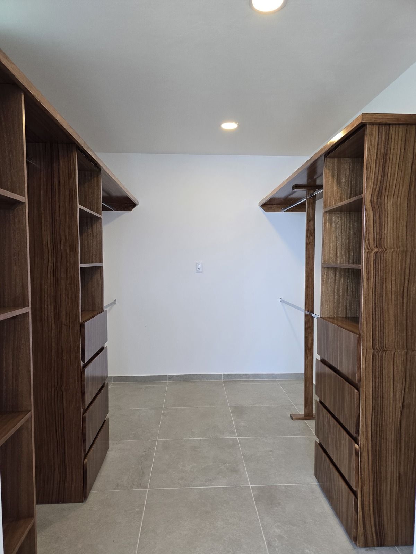
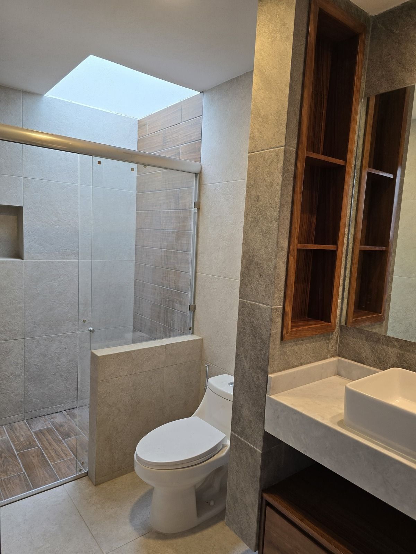
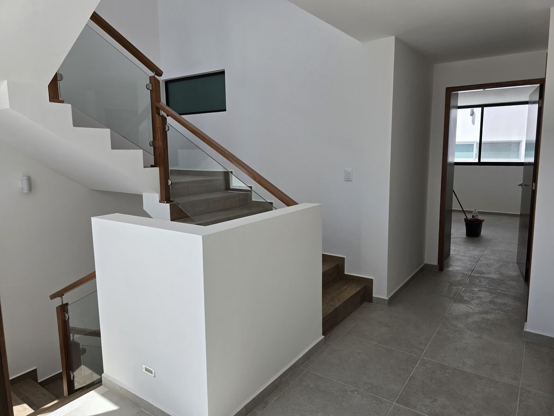
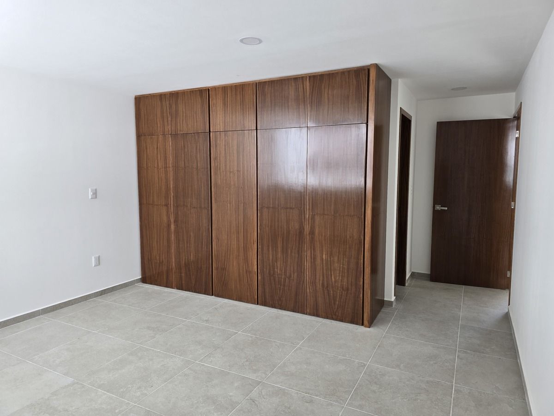
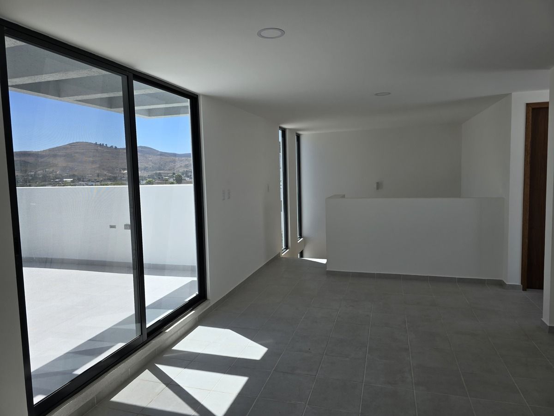
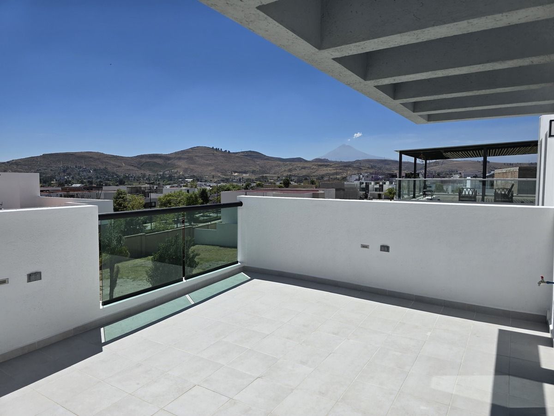
 Ver Tour Virtual
Ver Tour Virtual



