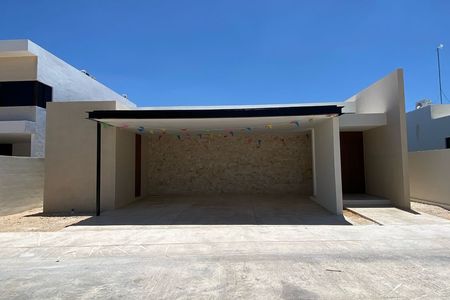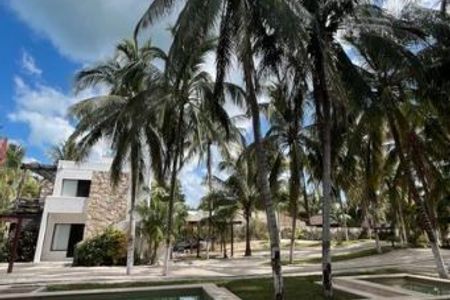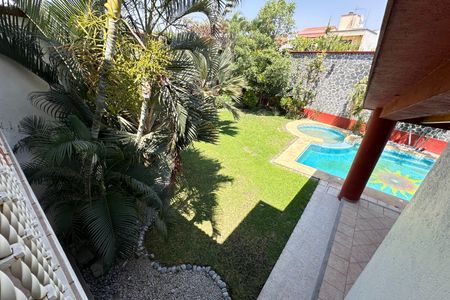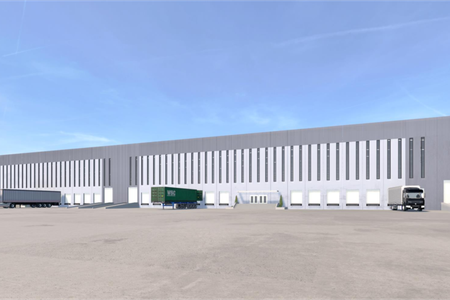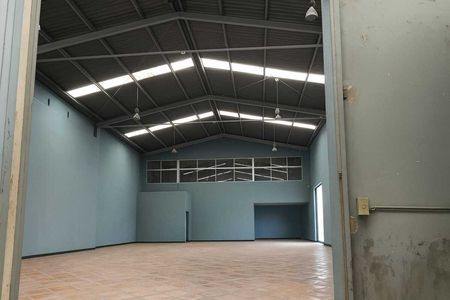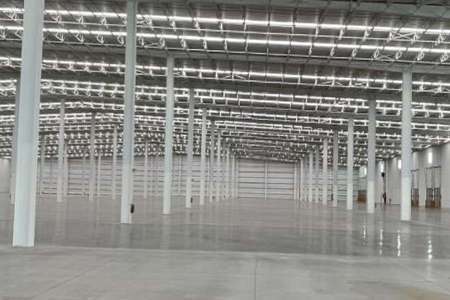Esta hermosa casa remodelada, ubicada en el Barrio de
Santiago, es una cautivadora fusión de historia y
modernidad en el corazón del centro de Mérida.
Al entrar, el piso de pasta te dan la bienvenida,
recordando la amplia herencia arquitectónica de la
ciudad. El comedor, lleno de luz natural, es el escenario
ideal para largas pláticas con amigos y familia. La sala es
cálida y cómoda.
La cocina brilla con su moderno equipamiento. Descubre
el lujo en las cuatro master suites, cada una con su
propio baño.
La piscina ofrece un espacio refrescante, mientras los
paneles solares y los aires acondicionados inverter en
cada habitación garantizan sostenibilidad y comodidad.
Frente lote: 6.90 mts
Fondo lote: 54.90 mts
Construcción: 345.55 m2
Terreno: 292.14 m2
4 recámaras
4.5 baños
Piscina con filtro
Paneles solares
Aire acondicionado inverter
Paneles solares
Piscina filtrada
Wi-Fi
Lavavajillas
Horno
Estufa
Ventiladores de techo
Suavizador de agua
Hidroneumático
Riego automatizado
Filtro de agua
Techos altos
Pisos de pasta
Agua de pozo
Agua potable municipal
Muros de mampostería
Completamente restaurada
Vestidores
Terraza
Asador
Lavandería
Cochera
Calentador de agua
*Precio y disponibilidad sujeta a cambios sin previo aviso*
*El precio no incluye gastos notariales o de otra índole*
*Las fotografías son referenciales*
---------------------------------------------------------------------------------------
This beautiful remodeled house, located in the Barrio de Santiago, is a captivating fusion of history and modernity in the heart of downtown Mérida.
As you enter, the traditional pasta tile floors welcome you, reflecting the rich architectural heritage of the city. The dining room, filled with natural light, is the perfect setting for long conversations with friends and family. The living room is warm and cozy.
The kitchen shines with its modern equipment. Discover luxury in the four master suites, each with its own bathroom.
The pool offers a refreshing space, while solar panels and inverter air conditioners in every room ensure sustainability and comfort.
Lot frontage: 6.90 m (22.64 ft)
Lot depth: 54.90 m (180.09 ft)
Construction: 345.55 m² (3,719.71 ft²)
Land area: 292.14 m² (3,144.93 ft²)
4 bedrooms
4.5 bathrooms
Pool with filtration system
Solar panels
Features:
Inverter air conditioning
Solar panels
Filtered pool
Wi-Fi
Dishwasher
Oven
Stove
Ceiling fans
Water softener
Pressurized water system
Automatic irrigation
Water filtration system
High ceilings
Pasta tile floors
Well water
Municipal drinking water
Masonry walls
Fully restored
Walk-in closets
Terrace
Grill
Laundry room
Garage
Water heater
*Price and availability subject to change without prior notice.
*Price does not include notary or other associated costs.
*Photos are for reference only.
 Beautiful house in the SANTIAGO neighborhood, Merida CenterHermosa casa en el Barrio de SANTIAGO, Merida Centro
Beautiful house in the SANTIAGO neighborhood, Merida CenterHermosa casa en el Barrio de SANTIAGO, Merida Centro
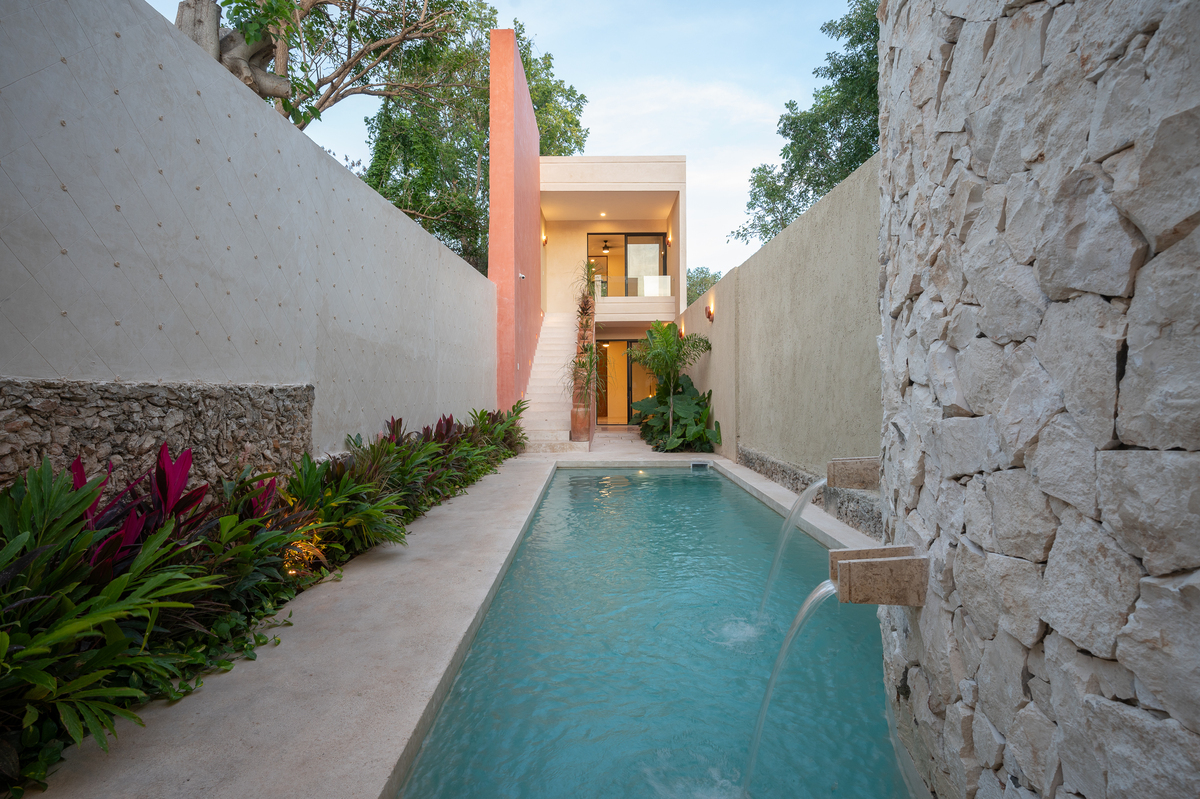







































 Ver Tour Virtual
Ver Tour Virtual


