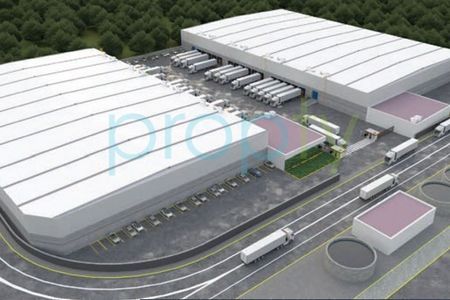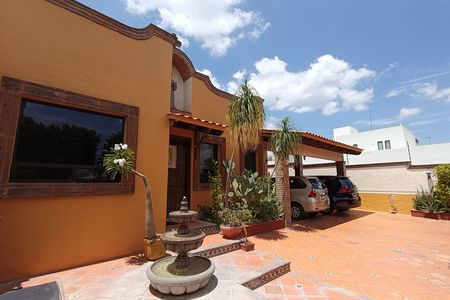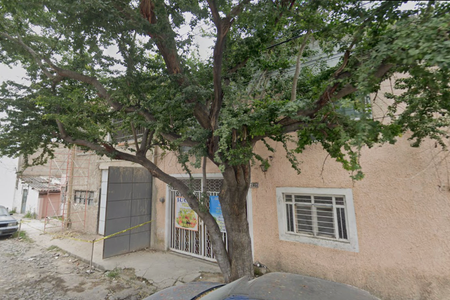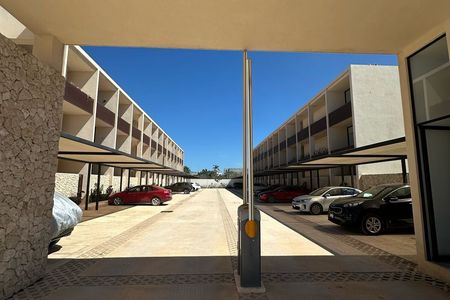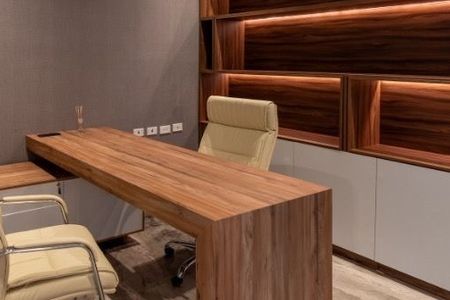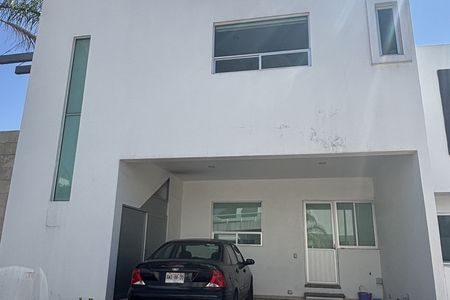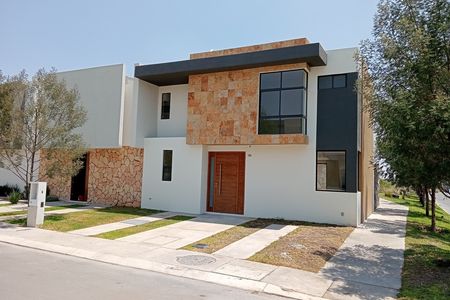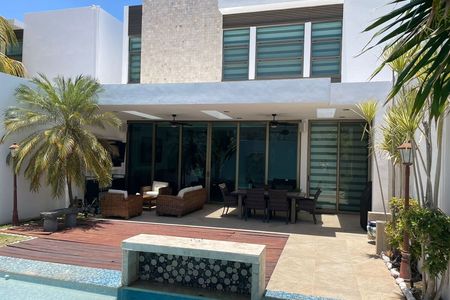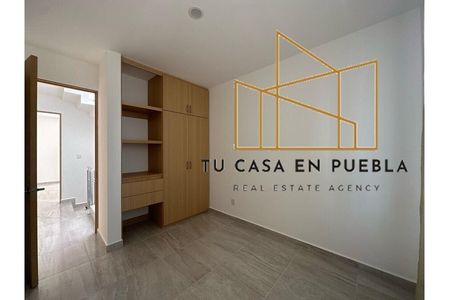Building quality: good, modern type
Number of levels: 2
Use of the building: residential house
Land: 177.79 M2
Built room: 162.69 m2
Conservation status: very good with masonry and carpentry details
Access roads: Federal highway Cancun - Tulum, 28 de julio avenue, Paseos del Mayab
Area infrastructure: potable water, drainage, underground electrification, public lighting with underground wiring, pavement, sidewalks
Other services: Telephone with underground network, street signs and nomenclature, transportation to the city center one block away, cable internet access, municipal patrols surveillance, daily garbage collection except Sundays
Nearby services: Shopping malls, shops, church, exercise places, restaurants, gas station. Private and public primary and secondary schools, private and public universities and technological institutes. Municipal Sports Center. Parks and gardens around. In front and next to the house there are two parks with cenotes.
HOUSE
EXTERIOR:
• Parking for one car, but can park in front of the park without any problem
• Exterior service corridor with entrance door to the house
• Covered laundry area
• Backyard with two planters
• 2 terraces: one large on the first floor and another small one in the backyard
INTERIOR:
• 4 bedrooms
• 2 full bathrooms
• 1 Half bathroom
• Kitchen
• Dining room
• Living room/bar
• Breakfast area
EXTRAS:
IRONWORK: anti-theft protections, mosquito nets on all doors and windows, handrails on the stairs, hammock hooks in rooms and upper terrace, metal roof and tile in a third of the backyard and upper terrace with 2" PTR posts supporting 12 solar panels.
CARPENTRY: wooden furniture in bathrooms and kitchen, 4 natural wood closets from wall to wall with 5 drawers, shelves, shoe rack, and container for dirty clothes.
SUN PROTECTION: Polarized films in rear rooms, 2 canvas awnings in the backyard
EQUIPMENT: 8 security cameras, new 120-liter stationary gas tank, water pump in the cistern, gas heater, 2 two-ton air conditioners and 4 one-ton air conditioners, 7 fans with light
OTHERS: artificial grass in the backyard, interior and exterior anti-termite treatment throughout the ground floor. 2 cyclonic curtains on the door and window of the living room.
NOTE: There are 32 solar panels in total installed on the roof of the upper terrace and on the rooftop. The current bimonthly electricity payment is $120.00Calidad de construcción: buena, tipo moderna
Número de niveles: 2
Uso de la construcción: casa habitación
Terreno: 177.79 M2
Habitación construida: 162.69 m2
Estado de conservación: muy bueno con detalles de albañilería y carpintería
Vías de acceso: Carretera federal Cancún – Tulum, avenida 28 de julio, Paseos del Mayab
Infraestructura de la zona: se cuenta con agua potable, drenaje, electrificación subterránea, alumbrado público de cableado subterráneo, pavimento, banquetas.
Otros servicios: Teléfono con red subterránea, señalización y nomenclatura de calles, transporte al centro de la ciudad a una cuadra de distancia, acceso a internet por cable, vigilancia por patrullas por parte del municipio, recolección de basura diaria excepto los domingos
Servicios cercanos: Plazas comerciales, comercios, iglesia, lugares para ejercitarse, restaurantes, gasolinera. Escuelas primarias y secundarias privadas y públicas, universidades y tecnológicos privados y públicos. Centro Deportivo Municipal. Parques y jardines alrededor. Enfrente y al lado de la casa existen dos parques con cenotes.
CASA
EXTERIOR:
• Estacionamiento para un auto, pero se pueden estacionar enfrente en el parque sin problema
• Pasillo exterior de servicio con puerta de entrada a la casa
• Área de lavado techada
• Patio posterior con dos jardineras
• 2 terrazas: una grande en primer piso y otra chica en el patio posterior
INTERIOR:
• 4 recámaras
• 2 baños completos
• 1 Medio baño
• Cocina
• Comedor
• Sala/bar
• Anticomedor
EXTRAS:
HERRERÍA: protecciones antirrobo, mosquiteros en todas las puertas y ventanas, pasamanos en las escaleras, hamaqueros en habitaciones y terraza superior, techo metálico y teja en un tercio del patio posterior y terraza de la planta alta con postes PTR de 2” donde se apoyan 12 paneles solares.
CARPINTERÍA: muebles de madera en baños y cocina, 4 closets de madera natural de pared a pared con 5 cajones, repisas, zapatera y contenedor para ropa sucia.
PROTECCIONES CONTRA EL SOL: Películas polarizadas en habitaciones posteriores, 2 toldos de lona en el patio posterior
EQUIPOS: 8 cámaras de seguridad, tanque estacionario de gas nuevo de 120 litros, bomba de agua en la cisterna, calentador de gas, 2 aires acondicionados de 2 toneladas y 4 aires acondicionados de 1 tonelada, 7 ventiladores con luz
OTROS: pasto artificial en el patio posterior, tratamiento antitermitas interior y exterior en toda la planta baja. 2 cortinas anticiclónicas en la puerta y ventana de la sala.
NOTA: se cuenta con 32 paneles solares en total colocados en el techo de la terraza superior y en la azotea. El pago bimestral de luz actualmente es de $120.00
 Beautiful 4 bedroom house with 32 panelsHermosa casa de 4 Rec y 32 paneles
Beautiful 4 bedroom house with 32 panelsHermosa casa de 4 Rec y 32 paneles
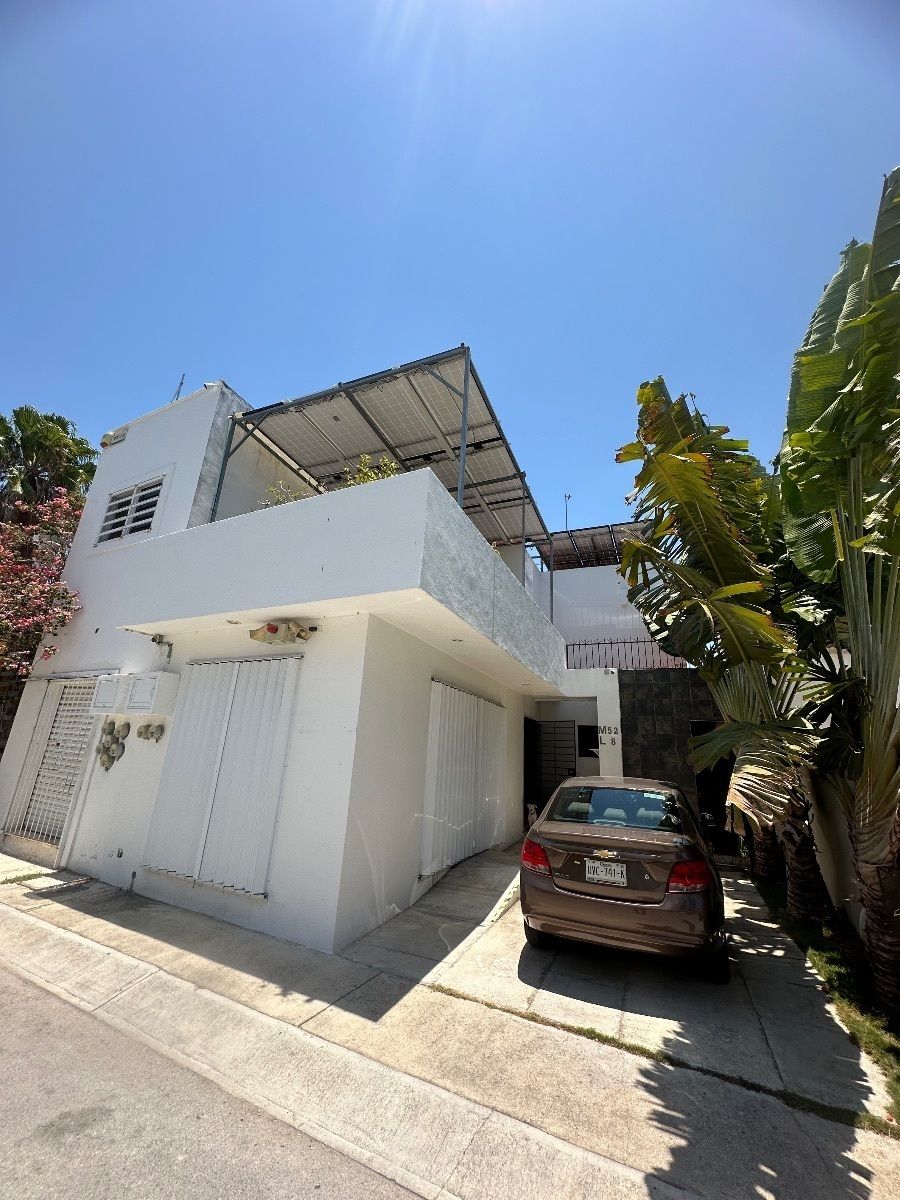
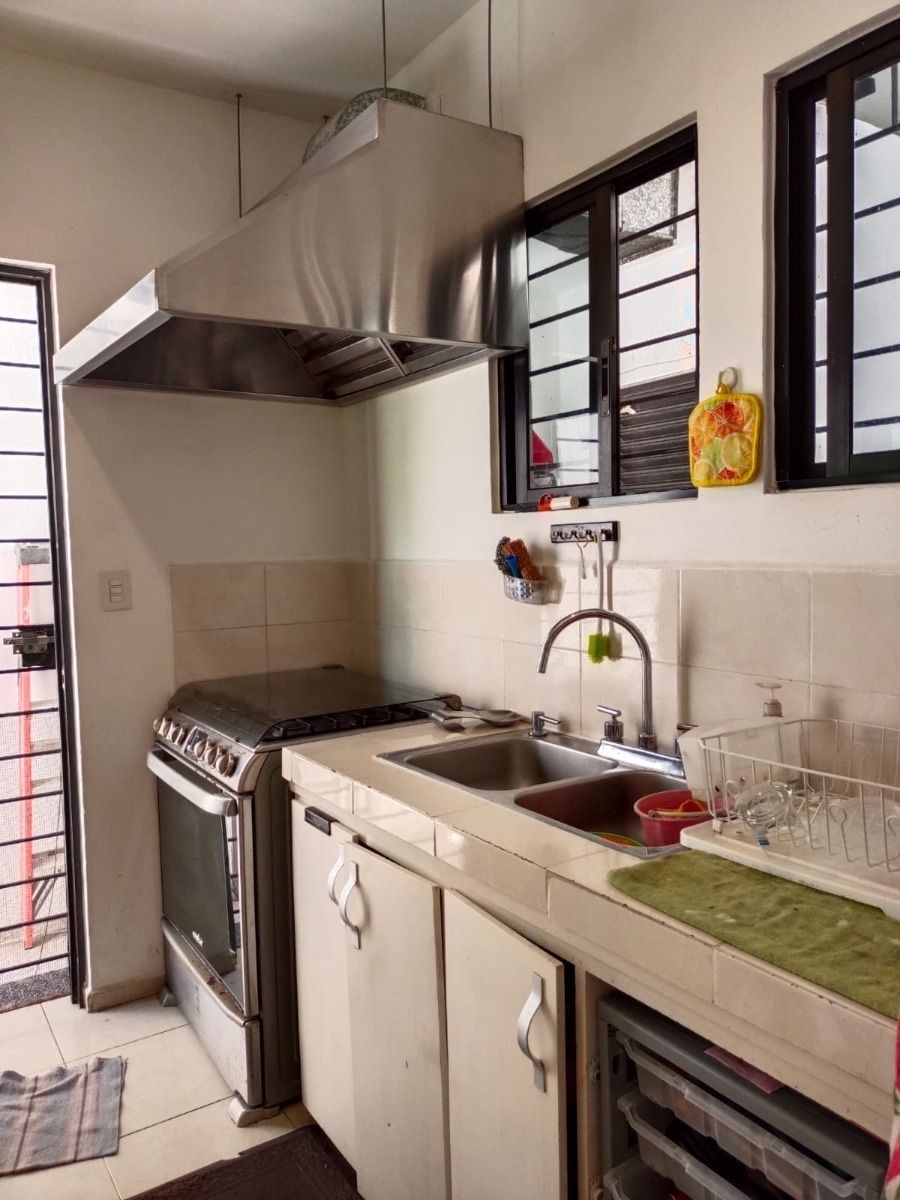

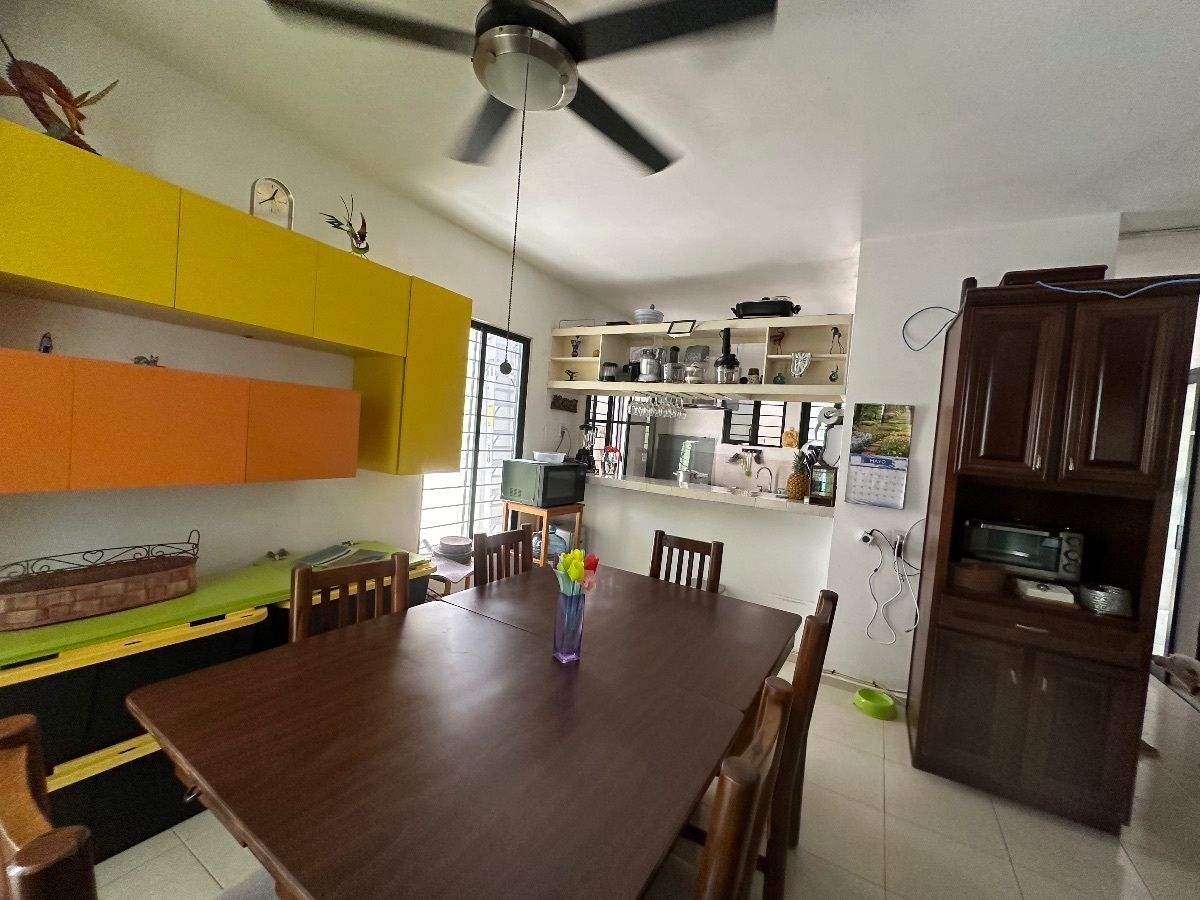













 Ver Tour Virtual
Ver Tour Virtual

