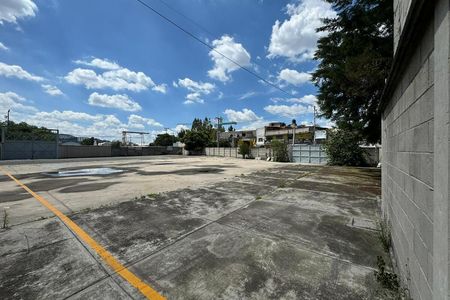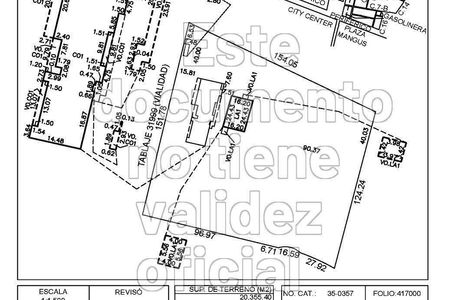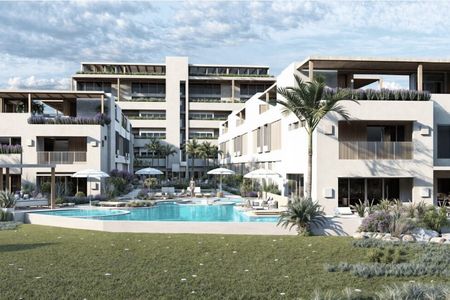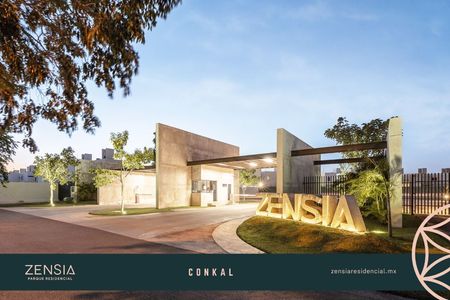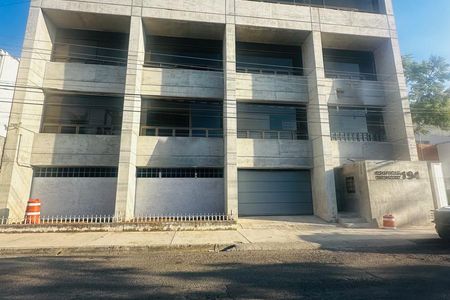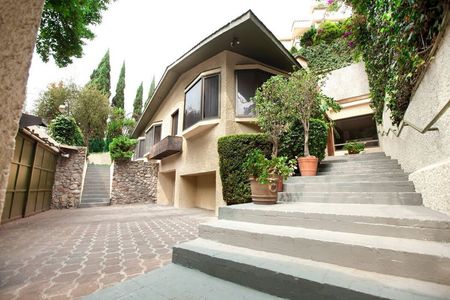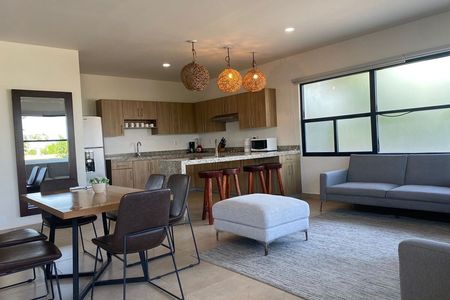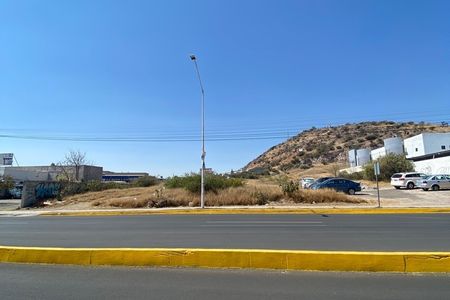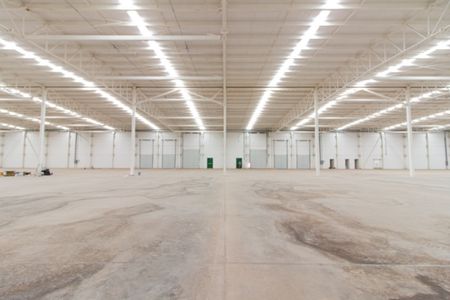GROUND FLOOR:
* Integral Kitchen with quartz island.
* Living-Dining Room
* Service Room with full bathroom.
* Half Bathroom
* Laundry Area
* Patio
* Garden
* Storage Room
* Area for materials
UPPER FLOOR:
* Living Room
* 1 Master Bedroom with Bathroom and walk-in closet
* 2 Secondary Bedrooms each with full bathroom and walk-in closet.
* Linen Area
GENERAL:
* Marble staircase with tempered glass.
* Bathrooms with marble sinks and tempered glass.
* Electric gate
* Parking for 2 cars
* Air-conditioned
* Ceiling fans
* Mosquito nets
* Protectors
* Electric fence
* Cistern 6,000 liters.
* Boiler
* Stationary tank
* Hydropneumatic system.PLANTA BAJA:
* Cocina Integral con isla de cuarzo.
* Sala-Comedor
* Cuarto de Servicio baño comp.
* 1/2 Baño
* Área de Lavado
* Patio
* Jardín
* Bodega
* Área para materiales
PLANTA ALTA:
* Estancia
* 1 Recámara principal con Baño y vestidor
* 2 Recámaras secundarias cada una con baño comp. y vestidor.
* Área de Blancos
GENERALES:
* Escalera de marmol con vidrio templado.
* Baños con lavabos de marmol y cristal templado.
* Portón eléctrico
* Estacionamiento 2 autos
* Climatizada
* Ventiladores de techo
* Mosquiteros
* Protectores
* Cerca Eléctrica
*Cisterna 6,000 lts.
* Boiler
* Tanque estacionario
* Hidroneumático
 BEAUTIFUL HOUSE WITH DOUBLE HEIGHT CEILING, EXCELLENT FINISHES.HERMOSA CASA CON TECHO A DOBLE ALTURA, EXCELENTES ACABADOS.
BEAUTIFUL HOUSE WITH DOUBLE HEIGHT CEILING, EXCELLENT FINISHES.HERMOSA CASA CON TECHO A DOBLE ALTURA, EXCELENTES ACABADOS.
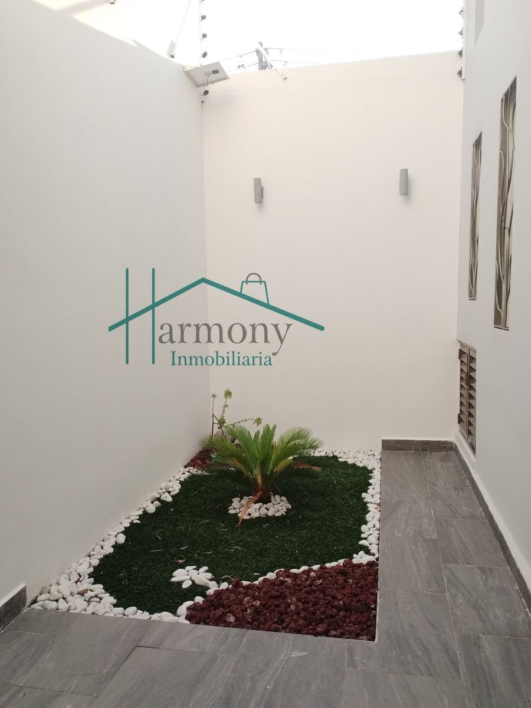
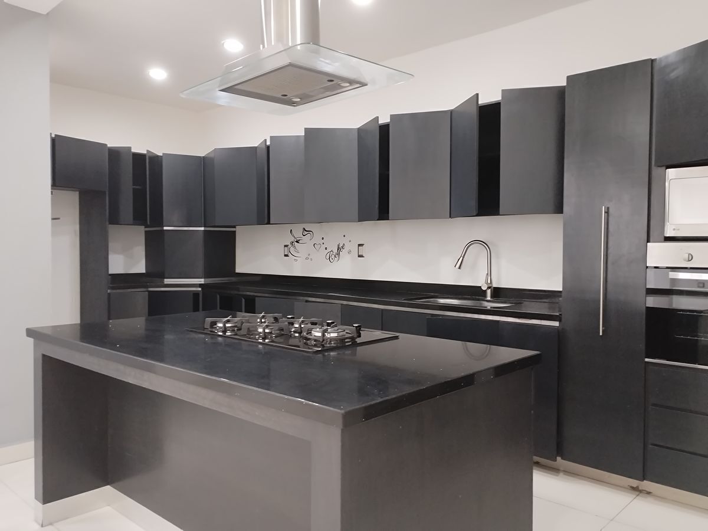

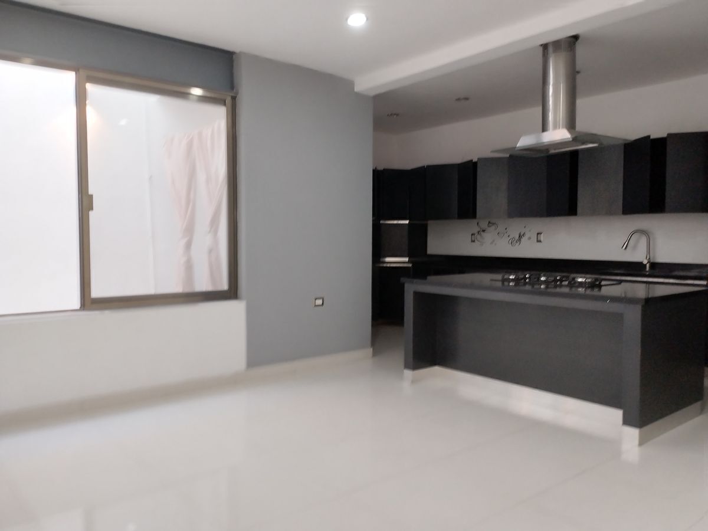
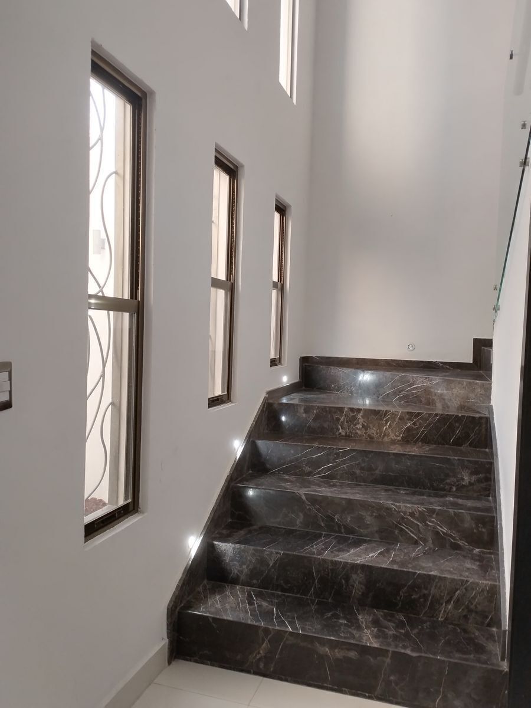

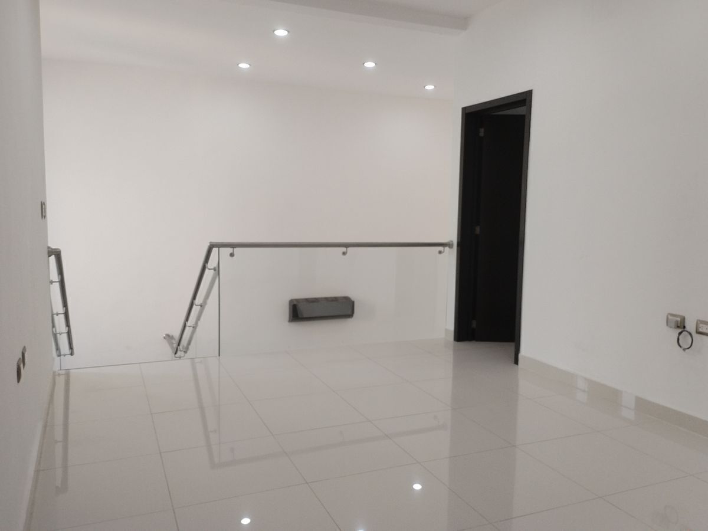

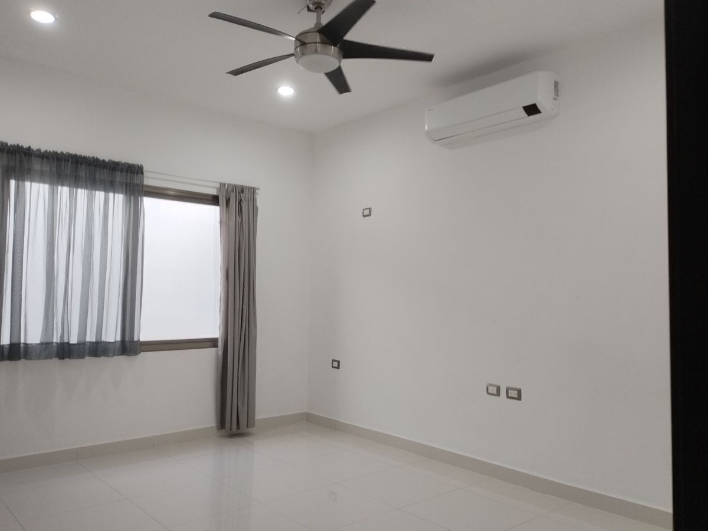
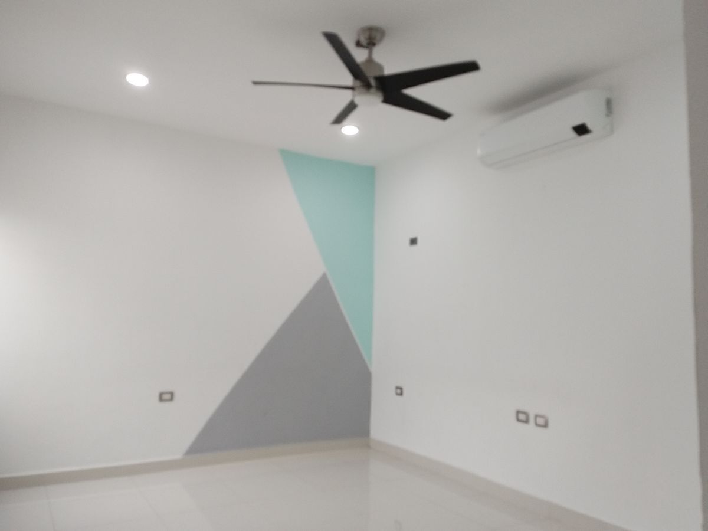



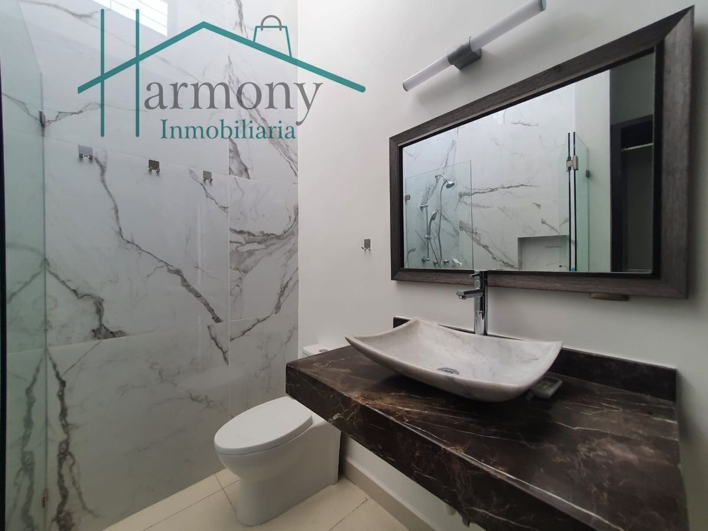
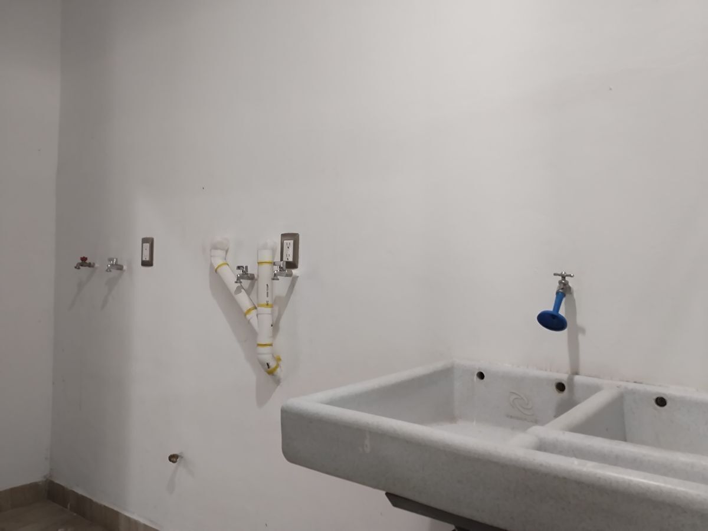

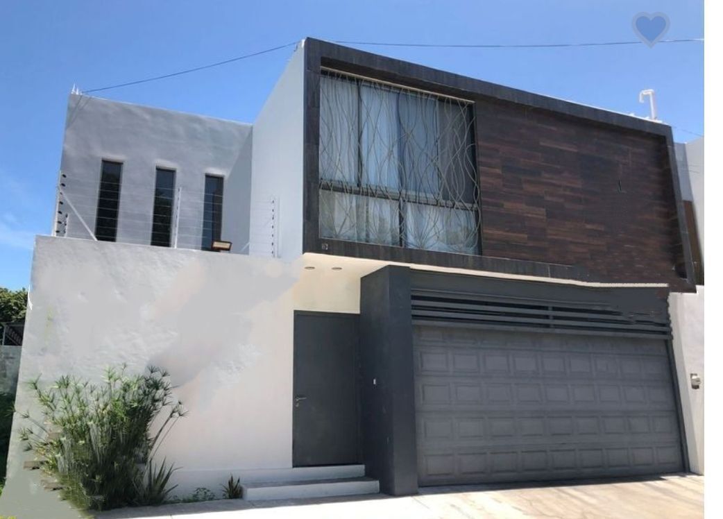
 Ver Tour Virtual
Ver Tour Virtual

