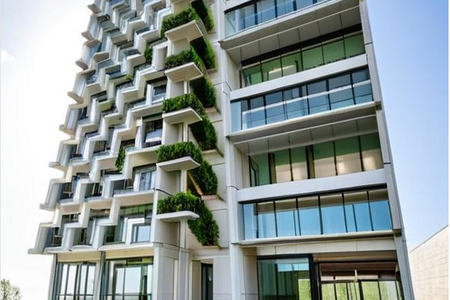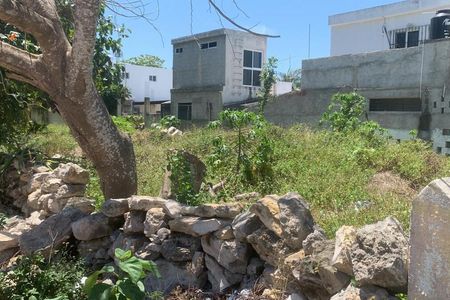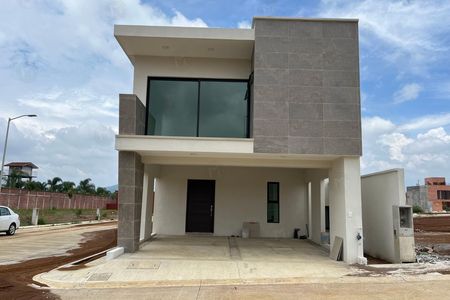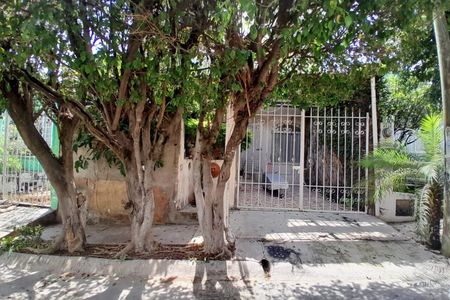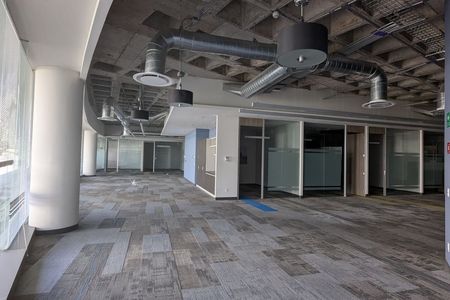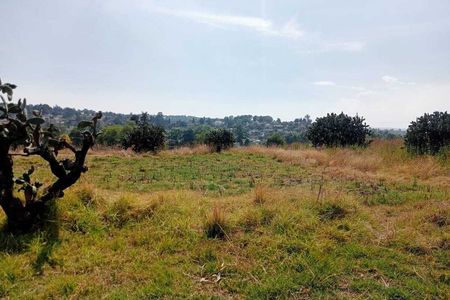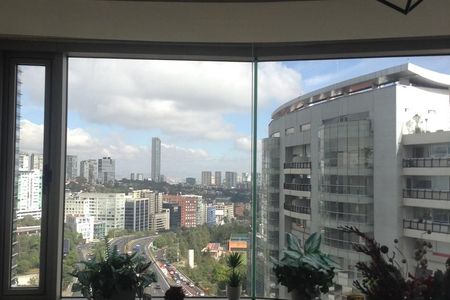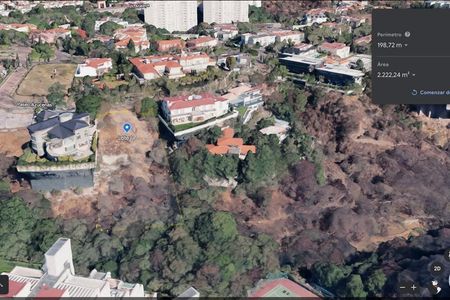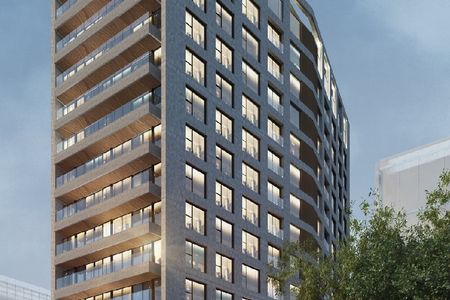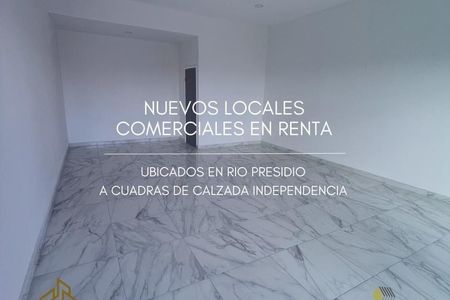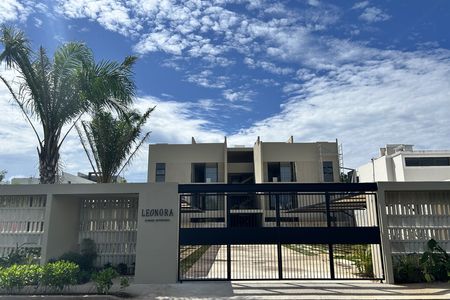Furnished Residence for Sale in the North of Mérida.
Dimensions:
Land Area: 2,815.88 m2, Built Area: 980 m2
Price: $34,500,000 pesos
Col. Benito Juárez Norte.
FOREST IN THE CITY MÉRIDA
Surrounded by gardens and lush trees.
Lobby engine.
External and internal receiver.
2 studies/offices.
4 bedrooms, 4 and 12 bathrooms.
4 walk-in closets.
Covered terrace 110 m2.
Breakfast kitchen with large cupboard. Oratory with stained glass windows.
Large white closet.
Zinc in room area.
service room with full bathroom.
Security booth with full bathroom.
Large marble floors and plinths.
Bathrooms with marble and Bisazza mosaics. Furnished.
Internal bronze blacksmithing.
All external flaps are original bronze parts.
Anti-cyclonic windows with MR-10.
9mm tempered glass windows
All Cedar doors and windows, solid.
Walls and ceilings with smooth finishes.
Pool with dressing room.
It has 10 air conditioners.
Five teams of carpenters worked on the house, the chief among them was Don Andrés Velásquez, who with only two assistants set up his workshop here for 5 years. He designed all the doors and windows of the house as well as the furniture for the two studios.
It was his last job, as he died a few months after ending his engagement here. He longed to do the reclinations of the oratory, but he could no longer do it at the end of the work.
The muralist Saúl Villa painted the ceiling and wall of the main room (Encaustic) for four months, based on a photograph of a sunset in Celestún.
The ceiling of the main room, the columns in this room as well as the columns in the motor lobby, in the corridor and ceiling to the oratory were the work of the sculptor Rosendo López, who also created the window protectors in the bedroom area as well as the floating lamps outside the house, all of which are in bronze.
Several teams of engineers, blacksmiths and master masons worked with the owners to achieve the unique pieces seen throughout the house.Residencia Amueblada en Venta al Norte de Mérida.
Dimensiones:
Superficie del Terreno: 2,815.88 m2, Área Construida: 980 m2
Precio: $34,500,000 pesos
Col. Benito Juárez Norte.
FOREST IN THE CITY MÉRIDA
Rodeada de jardines y frondosos arboles.
Motor lobby.
Recibidor externo e interno.
2 estudios/oficinas.
4 recámaras, 4 y 12 baños.
4 closet vestidor.
Terraza techada 110 m2.
Cocina desayunador con amplia alacena. Oratorio con vitrales.
Amplio closet de blancos.
Zinc en área de cuartos.
cuarto de servicio con baño completo.
Caseta de vigilancia con baño completo.
Pisos y grandes zoclos de mármol.
Baños con mármol y mosaicos de Bisazza. Amueblada.
Herrería interna de bronce.
Todos los arbotantes externos son piezas originales de bronce.
Ventanas con MR-10 anticiclónico.
Ventanales de cristal templado de 9 mm.
Todas las puertas y ventanas de Cedro, sólidas.
Paredes y techos con acabados lisos.
Piscina con su Baño vestidor.
Cuenta con 10 aires acondicionados.
Cinco equipos de carpinteros trabajaron en la casa, el principal entre ellos fue don Andrés Velásquez, quien con solamente dos ayudantes montó aquí su taller durante 5 años. El elaboró todas las puertas y ventanas de la casa así como los muebles de los dos estudios.
Fue su último trabajo, pues falleció pocos meses después de terminar su compromiso aquí. El anhelaba llegar a hacer los reclinatorios del oratorio, pero ya no pudo al final de la obra.
El muralista Saúl Villa pintó durante cuatro meses el techo y pared de la sala principal (Encáustica), basado en una fotografía de un atardecer en Celestún.
El techo de la sala principal, las columnas en esta sala así como las columnas en el motor lobby, en el pasillo y techo hacia el oratorio fueron obras del escultor Rosendo López, también creó los protectores de ventanas en el área de cuartos así como las lámparas arbotantes en el exterior de la casa, todas estas en bronce.
Varios equipos de ingenieros, herreros y maestros albañiles trabajaron con los propietarios para lograr las piezas únicas que se observan por toda la casa.
 FOREST IN THE CITY. DREAM RESIDENCE FOR SALEFOREST IN THE CITY. RESIDENCIA DE ENSUEÑO EN VENTA
FOREST IN THE CITY. DREAM RESIDENCE FOR SALEFOREST IN THE CITY. RESIDENCIA DE ENSUEÑO EN VENTA
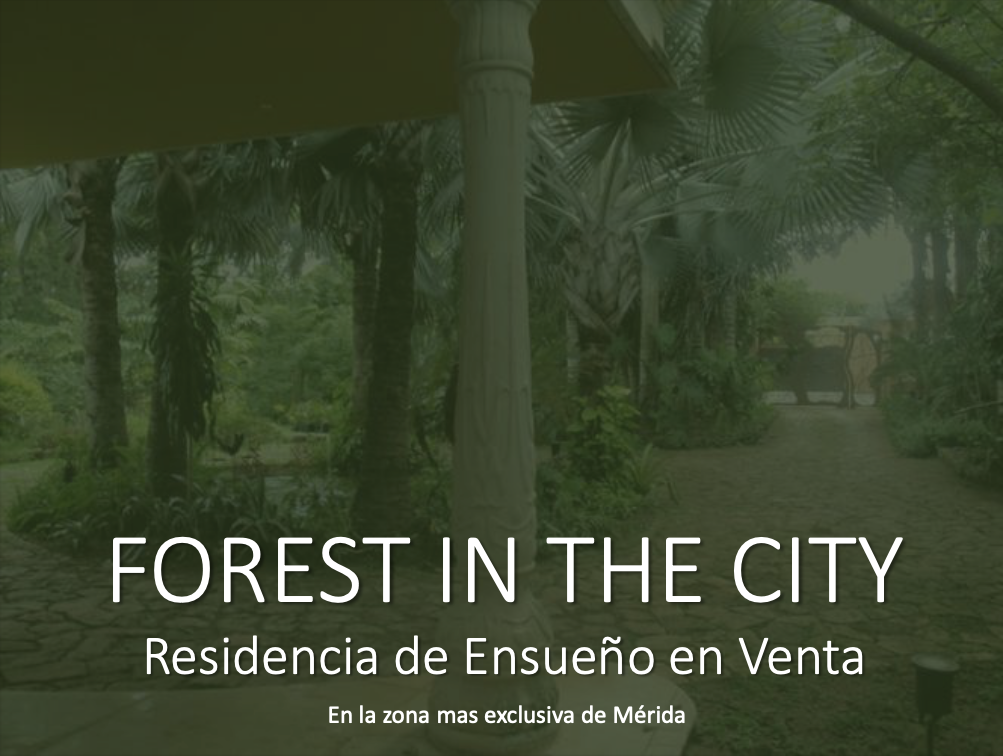



































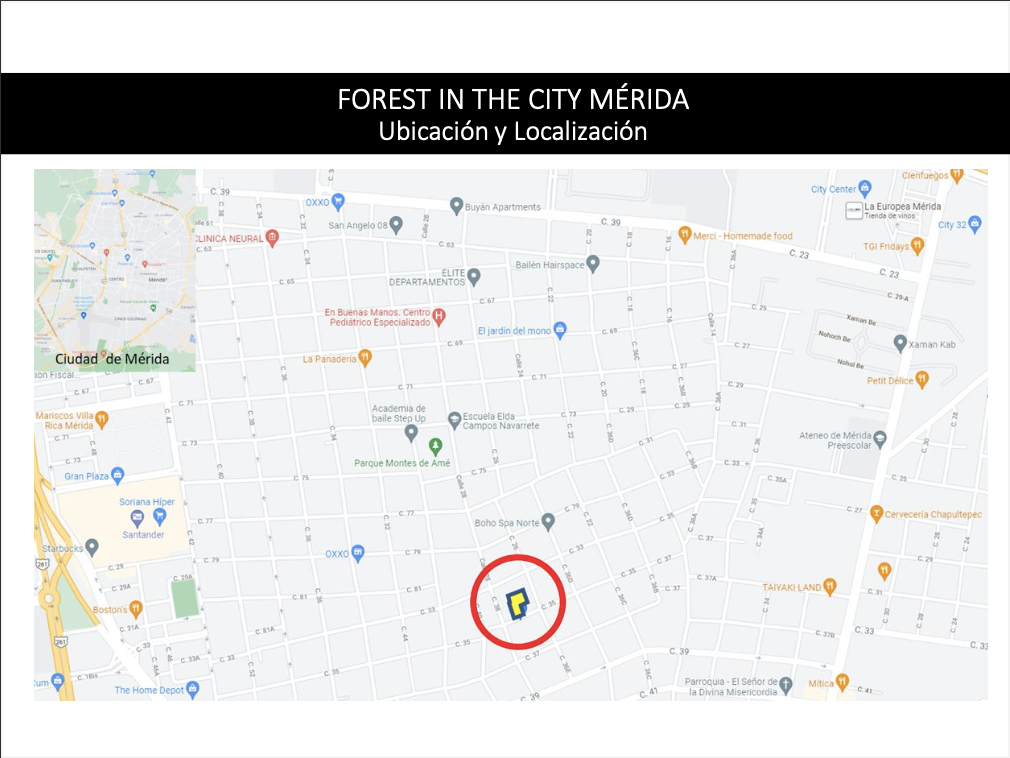
 Ver Tour Virtual
Ver Tour Virtual

