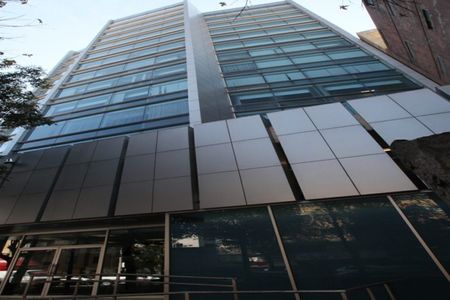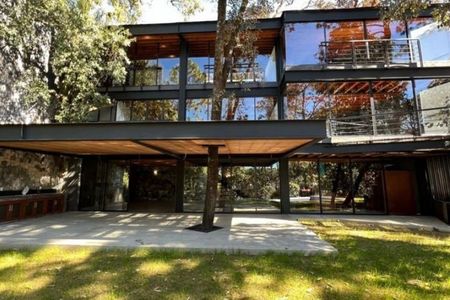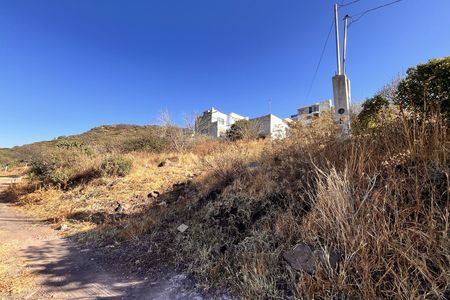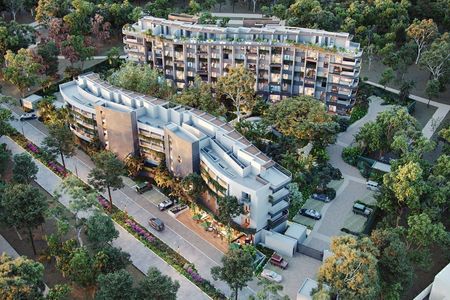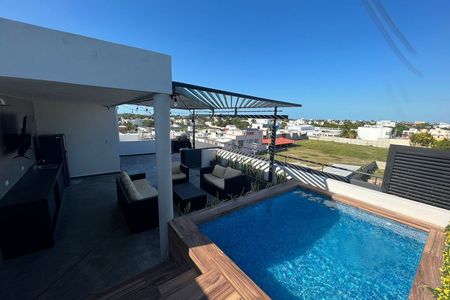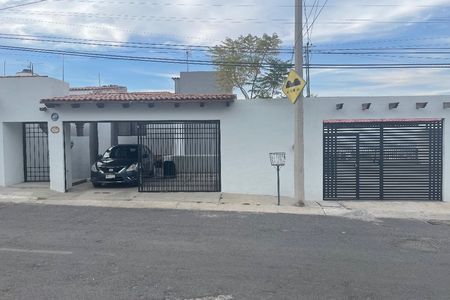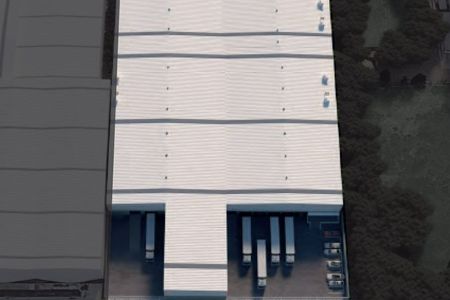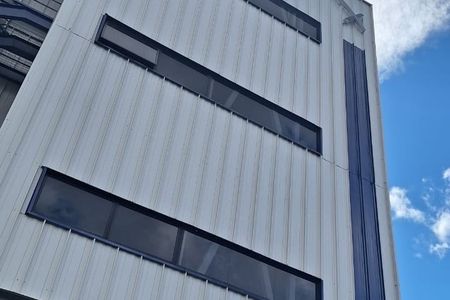Overview
Privada Townhouses offers you first-class services, facilities designed for the future; tranquility, clean streets surrounded by vegetation, excellent location, the perfect place with the ideal space to give your family the home they deserve.
The development will consist of 25 townhouses, with luxury finishes.
Development Information
• Location: Xcanatún, Yucatán
• Number of units: 25
• Construction: Type 1 (191m2) Type 2 (191 m2) Type 3 (157m2)
• Delivery: Immediate, October 2024, November 2024
• Price: From $3,190,000 pesos. *
• Reservation: $25,000 pesos (10 days maximum to request a refund)
• Down payment: 20% minimum.
• Accepted payment methods: Bank, Infonavit, and own resources.
• Maintenance fee: $1,600 pesos.
• Equipment:
- Electric heater
- Handrail on stairs
- Kitchen with upper and lower cabinets made of cedar and oak
- Granite breakfast bar and lower cabinets, electric grill with four burners
- TV furniture
- Tempered glass fixed in bathrooms
- Dressed closets in bedrooms
- Linen closet
- Mirrors in bathrooms.
• Amenities: Abundant green area, walkways.
Description of the models
TYPE 3: 9 x 14.74, CONSTRUCTION 157m2
GROUND FLOOR
- Covered garage for two cars.
- Half bathroom for guests.
- Kitchen.
- Breakfast bar.
- Living room with double height.
- Laundry room
- Side garden.
UPPER FLOOR
- Secondary bedroom with closet area and full bathroom.
- Master bedroom with closet area and full bathroom.
TYPE 1: 6.50 x 24, CONSTRUCTION 191m2
GROUND FLOOR
- Covered garage for two cars.
- Service entrance.
- Half bathroom for guests.
- Kitchen with double height.
- Breakfast bar.
- Living room.
- Covered terrace.
- Garden with sod and included tree.
- Pool.
UPPER FLOOR
- Linen closet.
- Secondary bedroom with dressed closet and full bathroom.
- Master bedroom with dressing closet and full bathroom.
TYPE 2: 6.50 x 24, CONSTRUCTION 191 m2
GROUND FLOOR
- Covered garage for two cars.
- Service entrance.
- Half bathroom for guests.
- Kitchen with double height.
- Breakfast bar.
- Living room.
- Covered terrace.
- Garden with sod and included tree.
UPPER FLOOR
- Linen closet.
- Secondary bedroom with dressed closet and full bathroom.
- Master bedroom with dressing closet and full bathroom.
Notices
*The maintenance fee will be adjusted at the time of signing the deed, and may have a small variation, which will be informed before the deed.
*The prices published in this sheet are for reference and do not constitute a binding offer and may be modified by the developer at any time and without prior notice.
*Likewise, the prices published here do not include amounts generated by the contracting of mortgage loans, nor do they include expenses, rights, and notarial taxes, items that will be determined based on the variable amounts of loan concepts, notarial fees, and applicable tax legislation.Descripción general
Privada Townhouses, te ofrece servicios de primera, instalaciones pensadas para el futuro; tranquilidad, calles limpias y rodeas de vegetación, excelente ubicación, el lugar perfecto con el espacio ideal para darle a tu familia el hogar que se merece.
El desarrollo constará de 25 townhouses, con acabados de lujo.
Información del desarrollo
• Ubicación: Xcanatún, Yucatán
• Número de unidades: 25
• Construcción: Tipo 1 (191m2) Tipo 2 (191 m2) Tipo 3 (157m2)
• Entrega: Inmediata, Octubre 2024, Noviembre 2024
• Precio: Desde $3,190,000 pesos. *
• Apartado: $25,000 pesos (10 días máximo para solicitar la devolución)
• Enganche: 20% mínimo.
• Forma de pago aceptadas: Banco, Infonavit y recurso propio.
• Cuota de mantenimiento: $1,600 pesos.
• Equipamiento:
- Calentador eléctrico
- Barandal en escaleras
- Cocina con gaveteros superiores e inferiores con madera de cedro y encino
- Barra desayunadora de granito y gavereros inferiores, parrilla eléctrica de cuatro quemadores
- Mueble de tv
- Fijo de cristal templado en baños
- Closets vestidos en recámaras
- Closet de blancos
- Espejos en baños.
• Amenidades: Abundante área verde, andadores.
Descripción de los modelos
TIPO 3: 9 x 14.74, CONSTRUCCIÓN 157m2
PLANTA BAJA
- Cochera techada para dos autos.
- Medio baño de visitas.
- Cocina.
- Barra desayunador.
- Sala con doble altura.
- Cuarto de lavado
- Jardín lateral.
PLANTA ALTA
- Recámara secundaria con área de closet y baño completo.
- Recámara principal con área de closet y baño completo.
TIPO 1: 6.50 x 24, CONSTRUCCIÓN 191m2
PLANTA BAJA
- Cochera techada para dos autos.
- Entrada de servicio.
- Medio baño de visitas.
- Cocina con doble altura.
- Barra desayunador.
- Sala.
- Terraza techada.
- Jardín con pasto en rollo y árbol incluido.
- Alberca.
PLANTA ALTA
- Closet de blancos.
- Recámara secundaria con closet vestidos y baño completo.
- Recámara principal con closet vestidor y baño completo.
TIPO 2: 6.50 x 24, CONSTRUCCIÓN 191 m2
PLANTA BAJA
- Cochera techada para dos autos.
- Entrada de servicio.
- Medio baño de visitas.
- Cocina con doble altura.
- Barra desayunador.
- Sala.
- Terraza techada.
- Jardín con pasto en rollo y árbol incluido.
PLANTA ALTA
- Closet de blancos.
- Recámara secundaria con closet vestidos y baño completo.
- Recámara principal con closet vestidor y baño completo.
Avisos
*La cuota de mantenimiento se ajustará al momento de escriturar, pudiendo tener una pequeña variación, se informará antes de la escritura.
*Los precios publicados en esta ficha son de referencia y no constituyen una oferta vinculante y pueden ser modificados por la desarrolladora en cualquier momento y sin previo aviso.
*Así mismo, los precios aquí publicados no incluyen, cantidades generadas por contratación de créditos hipotecarios, ni tampoco gastos, derechos e impuestos notariales, rubros que se determinarán en función de los montos variables de conceptos de créditos, aranceles notariales y legislación fiscal aplicable.
 Fabulous Townhouse in Residential Private.Fabuloso Townhouse en Privada Residencial.
Fabulous Townhouse in Residential Private.Fabuloso Townhouse en Privada Residencial.

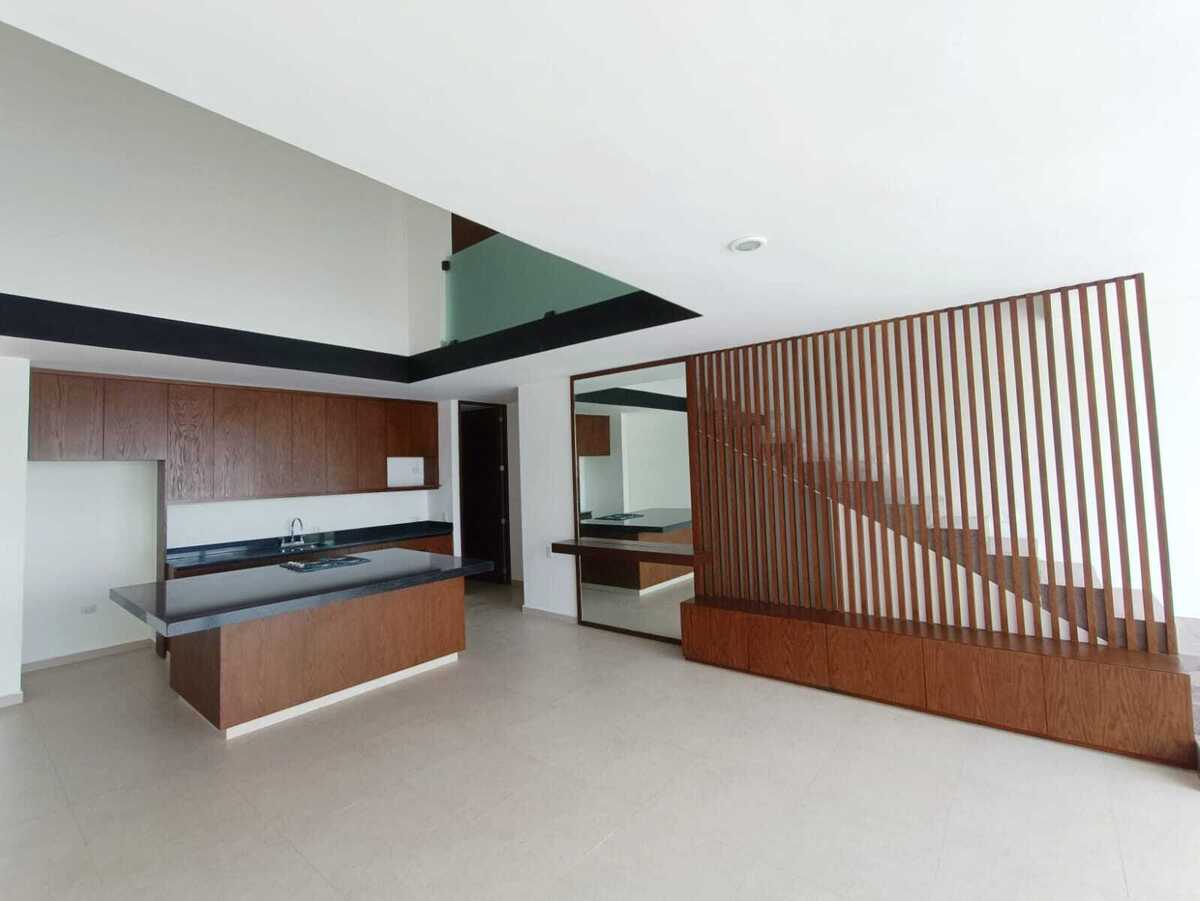












 Ver Tour Virtual
Ver Tour Virtual

