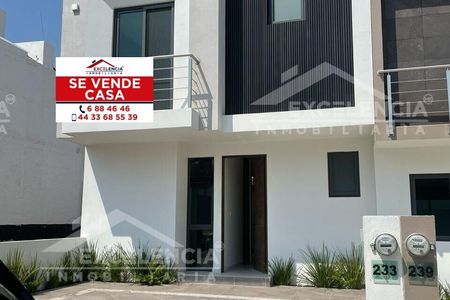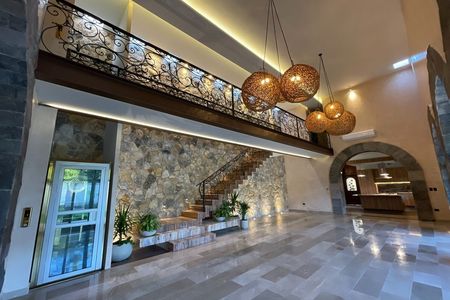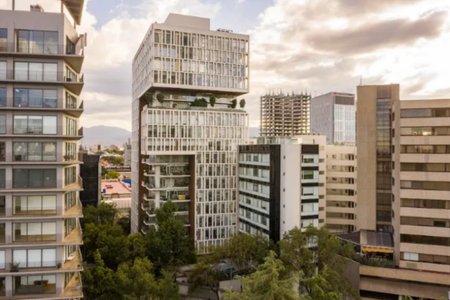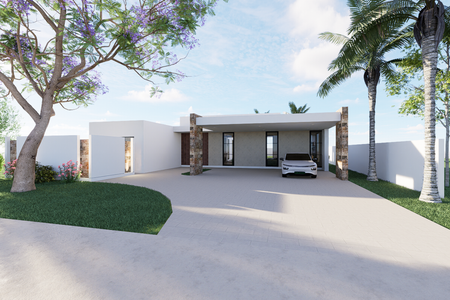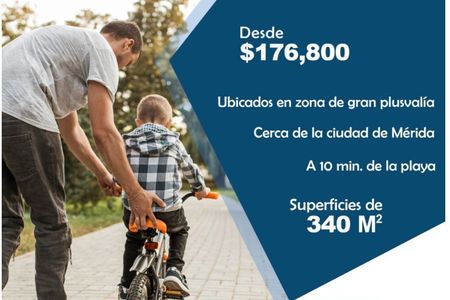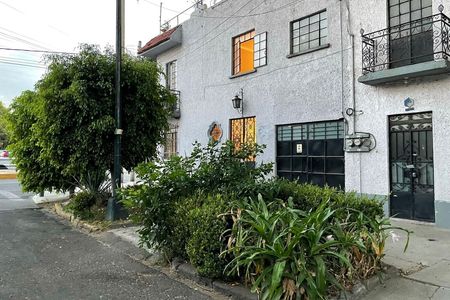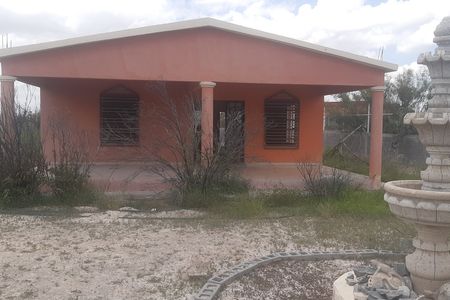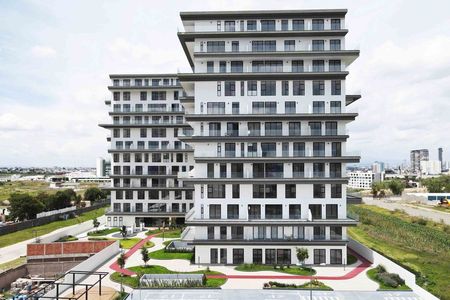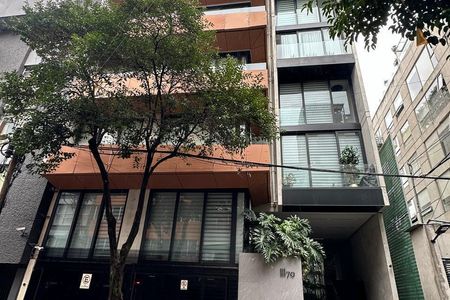Beautiful house located in Zen Life I, Mirador area.
It has an area of 128 m2 of land and 180 m2 of construction.
On the ground floor, there is a large room with a height of 2.7 m, which connects to the small back patio (17 m2) with cement floor and service area; half bathroom and super kitchen equipped with oven, double sink and stove on a large black granite island, allowing the kitchen to be integrated with the entire social area of the rest of the house; the kitchen, in a combination of wood and San Gabriel granite, creates a cozy and very social environment throughout the ground floor area. There is also a study or office on the ground floor.
Upstairs there are two secondary bedrooms with large wall-to-wall closets, which share a large full bathroom.
The master bedroom has its own bathroom and a super closet of 4.30 m2 wide, and from floor to ceiling. At the center of the rooms there is a good-sized lobby, which connects to a room for TV or family room.
The whole house has very good natural lighting.
The windows of the house are made of 3-inch black diamonized aluminum; the windows facing the front of the house are intelligent sun ligth, that is, they do not allow the view from the outside to the inside of the house; the bathrooms have furniture (carpentry) under the travertine marble sinks.
The kitchen and bathroom control units are América and Urréa.
The showers in the bathrooms are made of stainless steel and 8 mm tempered glass.
The door entrance is made of solid wood.
The house has an electric fence, a 100-liter stationary gas tank, a 2500 liter tank, a 1100 liter tank.
The well-kept amenities of the property include a pool, open living room for up to 80 people, bathrooms, play area, outdoor gym, fast foot ball court and basketball.
A great opportunity to live in a comfortable, safe and super equipped place!
Note. $500.00 is paid for exclusive use of the room and its cleaning, per event.Preciosa casa ubicada en Zen Life I, zona Mirador.
Tiene una superficie de 128 m2 de terreno y 180 m2 de construcción.
En planta baja tiene amplia estancia con 2.7 m de altura, que comunica al pequeño patio posterior (17 m2) con firme de cemento y área de servicio; medio baño y súper cocina equipada con horno, doble tarja y estufa sobre amplia isla de granito negro, lo que permite que la cocina se integre con toda el área social del resto de la casa; la cocina en una combinación de maderas y granito San Gabriel, genera un ambiente acogedor y muy social en toda el área de planta baja. También se cuenta con estudio u oficina en planta baja.
En planta alta se cuenta con dos habitaciones secundarias con grandes closets de pared a pared, que comparten una amplio baño completo.
La habitación principal tiene su propio baño y un súper clóset de 4. 30 m2 de ancho, y de piso a techo. Al centro de las habitaciones se cuenta con un halll de buen tamaño, que conecta con una habitación para T.V. o family room.
Toda la casa tiene muy buena iluminación natural.
Las ventanas de la casa son de aluminio adonizado negro de 3 pulgadas; los vidrios que dan al frente de la casa son inteligentes sun ligth, es decir no permiten la visión de afuera hacia adentro de la casa; los baños cuentan con mobiliario (carpintería) bajo los lavamanos de mármol travertino.
Los monomandos de la cocina y baños son América y Urréa.
Las duchas de los baños son de acero inoxidable y cristal templado de 8 mm.
La entrada de la puerta es de madera maciza.
La casa cuenta con cerca eléctrica, tanque de gas estacionario de 100 lts, cisterna de 2500 lts, tinaco de 1100 litros.
Las amenidades de la propiedad súper cuidadas, incluyen alberca, salón abierto para hasta 80 personas, baños, área de juegos, gym al aire libre, cancha de foot ball rápido y basket ball.
Una gran oportunidad de vivir en un lugar cómodo, seguro y súper equipado!
Nota. Se pagan $500.00 para uso exclusivo del salón y limpieza del mismo, por evento.
 EXCELLENT ZEN LIFE I HOUSE, 3 BEDROOMS, STUDY, TV ROOM, POOL, QROEXCELENTE CASA ZEN LIFE I, 3 RECÁMARAS, ESTUDIO, SALA DE TV, ALBERCA, QRO
EXCELLENT ZEN LIFE I HOUSE, 3 BEDROOMS, STUDY, TV ROOM, POOL, QROEXCELENTE CASA ZEN LIFE I, 3 RECÁMARAS, ESTUDIO, SALA DE TV, ALBERCA, QRO
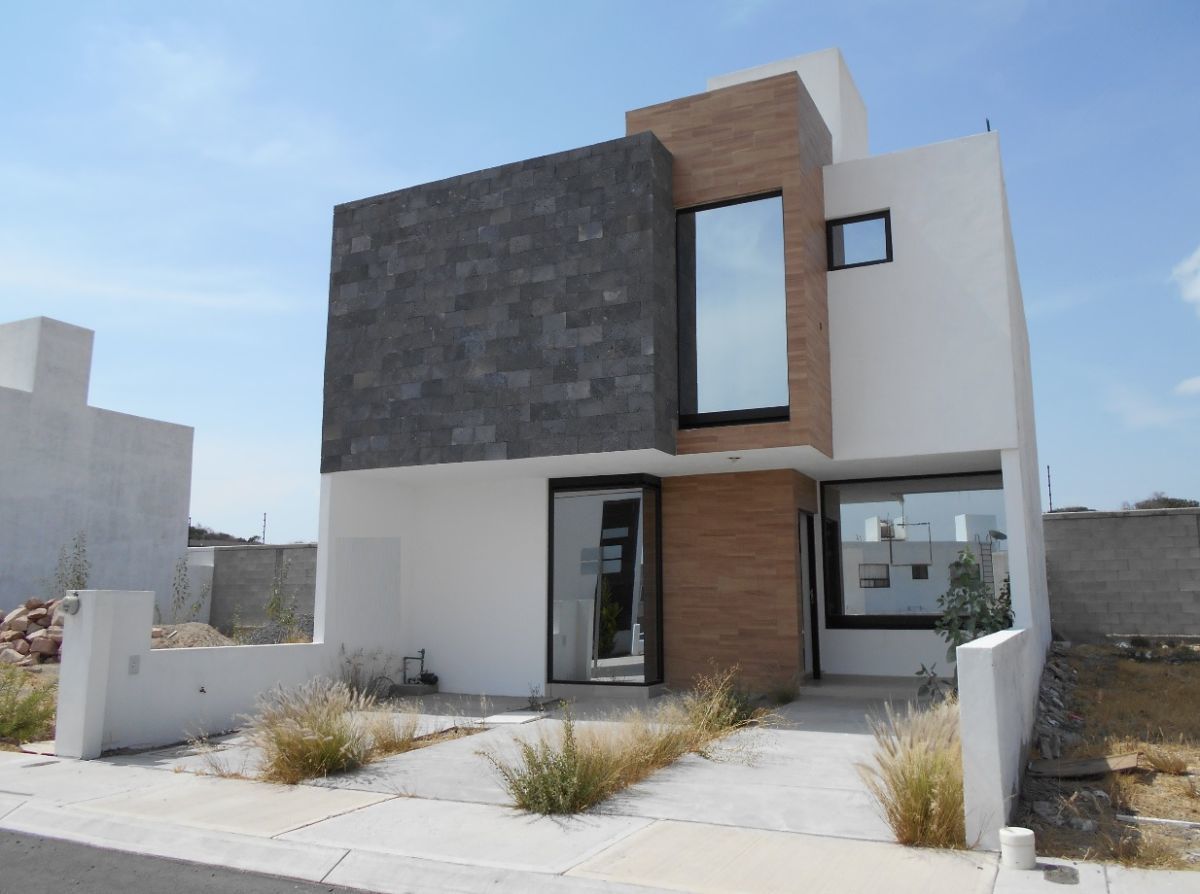

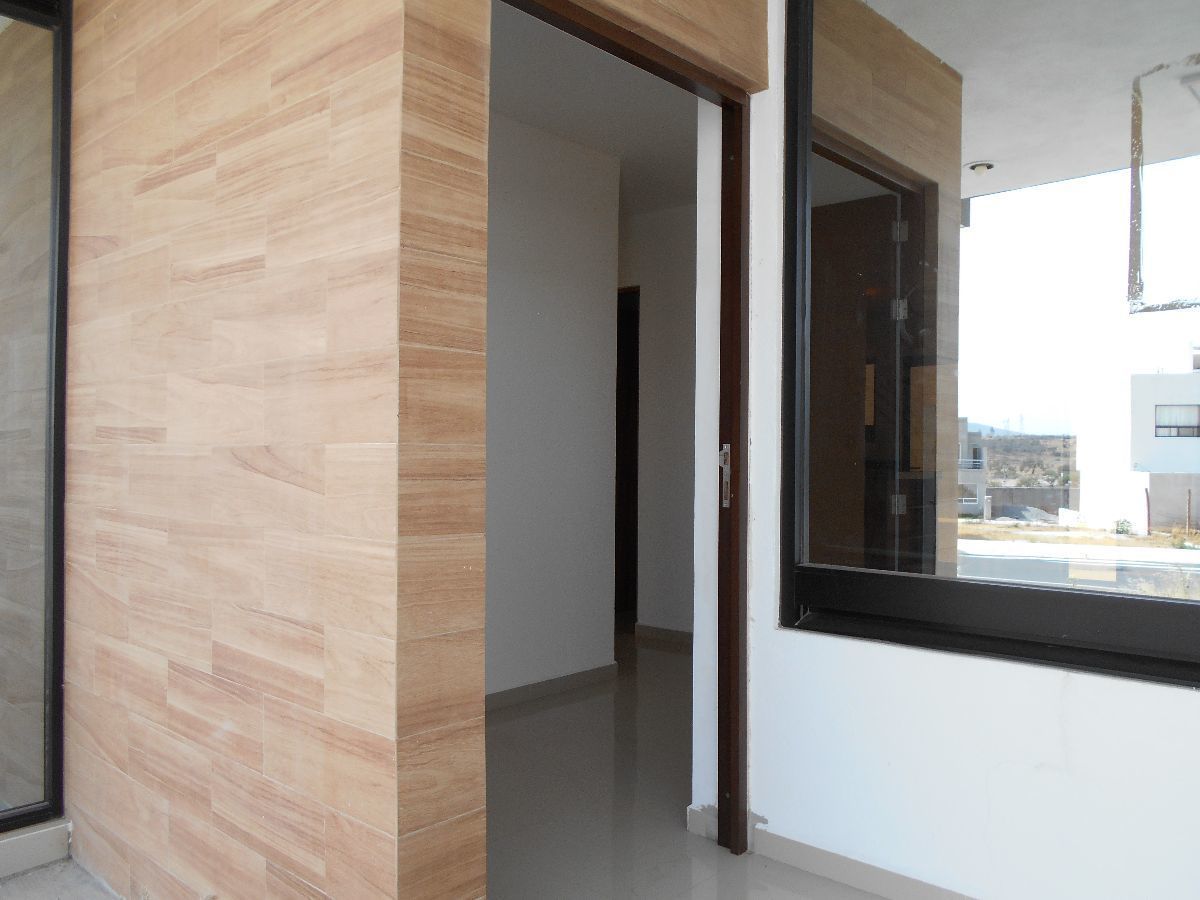














































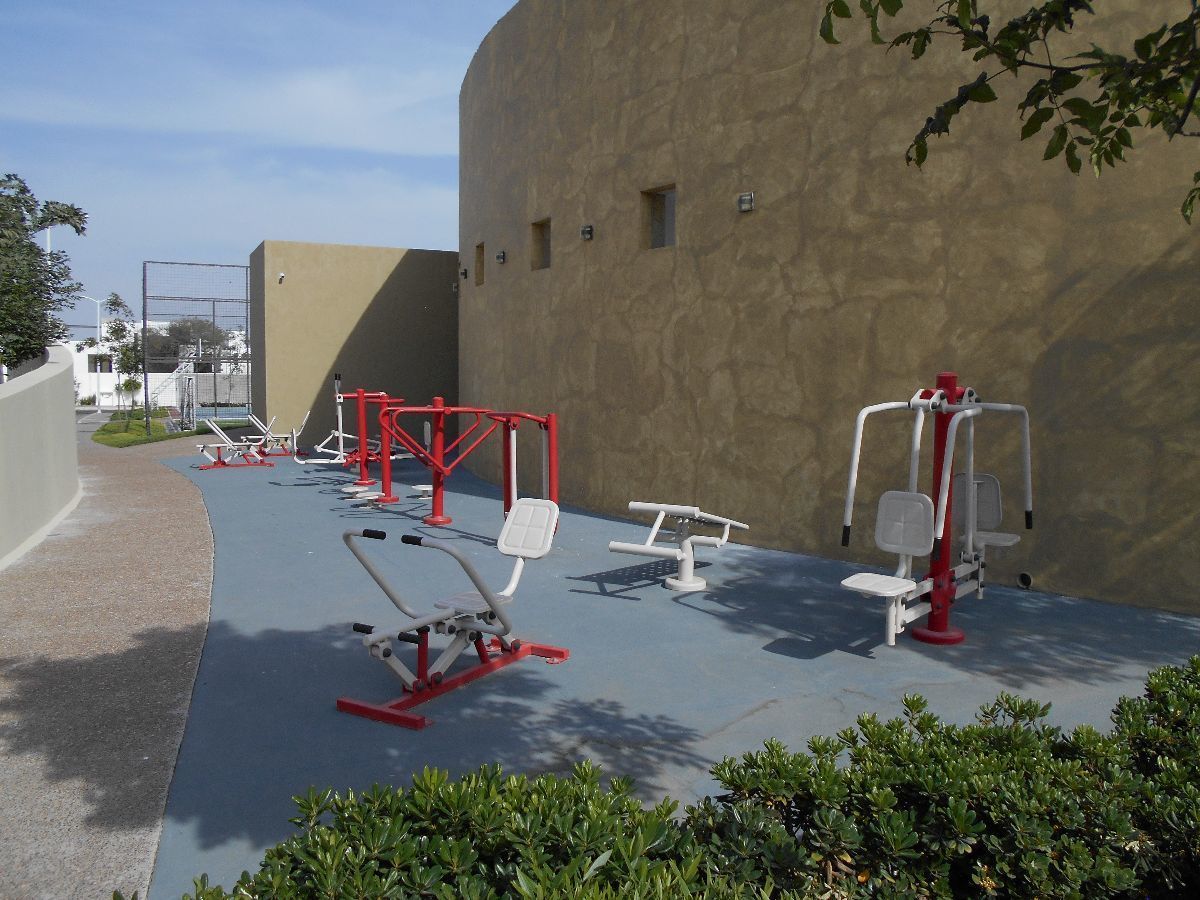
 Ver Tour Virtual
Ver Tour Virtual




