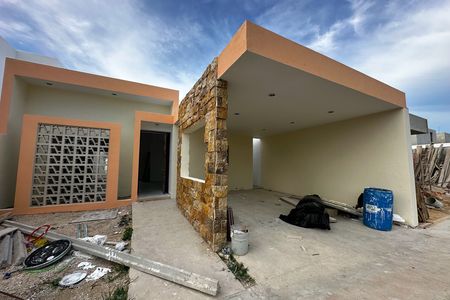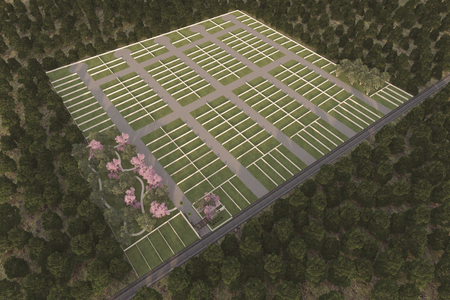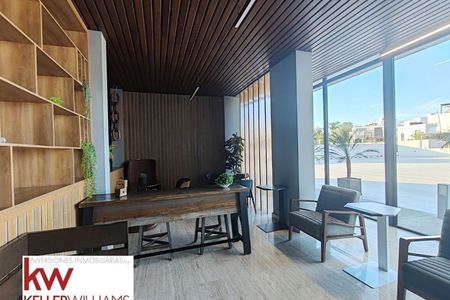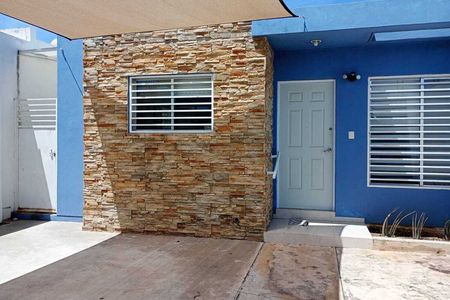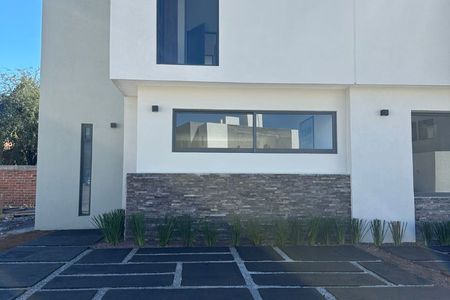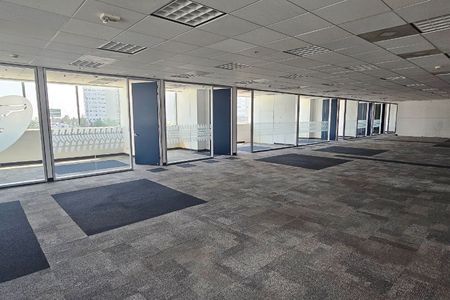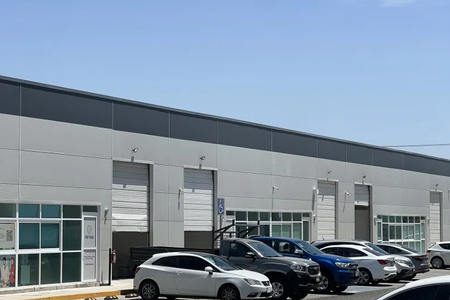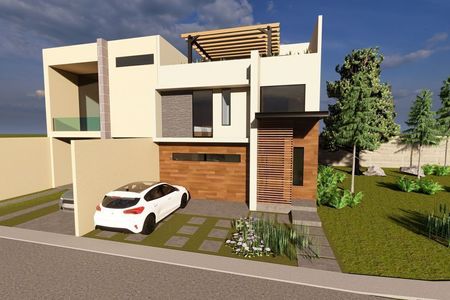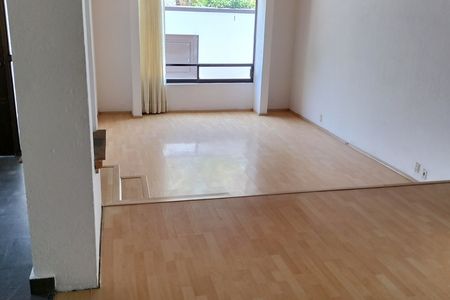“Great men start great works, hardworking men finish them” Leonardo Da Vinci.
In Cumbres 2nd. Sector, this unprecedented residential area emerges, designed to transform your lifestyle.
With an architecture that defies the conventional, composed of two cubes each positioned in an inverted way, this residence is emerging as an icon of avant-garde design. Each space is bathed in natural light, thanks to its impressive floor-to-ceiling windows and heights of 3m, offering a sense of spaciousness.
Where this design shines is in its fully open social area, sliding doors that slide to reveal a limitless extension of your living space, where interior and exterior merge into an experience of freedom and connection. Here the moments are not just lived, they are felt, where the breeze, light and energy flow, inviting every laugh and conversation to be part of the memory of your home. Whether it's a meeting with friends or a quiet family sunset, this space adapts to every moment.
The kitchen will become the heart of your home, designed for lovers of good living, every element invites you to cook and share, transforming every meal into a memorable event. Thanks to its luxurious finishes, quartz cover and the combination of WALNUT and HIGH GLOSS, it ensures that this space is the favorite meeting place for family and friends.
Upstairs, the corridor, wrapped in floor-to-ceiling windows, allows plenty of natural light and creates a serene and lively environment. It acts as an elegant link connecting a cozy room and three bedrooms, each with its bathroom and dressing room. These spaces offer a mix of functionality and style.
This beautiful residence comes fully equipped to meet the highest expectations of comfort and style. Luxury carpentry is present in every corner, from the kitchen, to the dressing rooms lined and veneered in ENCINO, bathroom furniture veneered in WALNUT, semi-solid interior doors in WALNUT veneer and an impressive pivoting main door. Tempered glass handrails and gates. Louber made of synthetic DECK gives a warm touch to the façade.
Delivery date April 2025.
Set aside your dream home today and secure your interest rate for one year, our Financial Advisor will support you throughout the process.
DISTRIBUTION
GROUND FLOOR
GARAGE FOR 2 CARS
WINERY
SERVICE ROOM AND BATHROOM
FIRST FLOOR
FRONT TERRACE WITH COVERED AREA AND GARDEN
LIVING ROOM, DINING ROOM AND FULLY OPEN KITCHEN
GUEST BATHROOM
REAR TERRACE WITH COVERED AREA
PATIO
HALLWAY
SECOND FLOOR
ESTANCIA FAMILIA
3 BEDROOMS WITH BATHROOM AND DRESSING ROOM EACH
LAUNDRY"Los hombres geniales empiezan grandes obras, los hombres trabajadores las terminan" Leonardo Da Vinci.
En Cumbres 2do. Sector, emerge esta residencial sin precedentes, diseñado para transformar tu estilo de vida.
Con una arquitectura que desafía lo convencional, compuesta por dos cubos cada uno posicionado de manera invertida, esta residencia se perfila como un ícono de diseño vanguardista. Cada espacio está bañado en luz natural, gracias a sus imponentes ventanales de piso a techo y alturas de 3m, ofreciendo una sensación de amplitud.
Donde brilla este diseño es en su área social totalmente abierta, puertas corredizas que se deslizan para revelar una extensión sin límites de tu espacio de vida, donde el interior y el exterior se funden en una experiencia de libertad y conexión. Aquí los momentos no son solo vividos, son sentidos, donde la brisa, la luz y la energía fluyen invitando a cada risa y conversación a ser parte de la memoria de tu hogar. Ya sea una reunión con amigos o un tranquilo atardecer en familia este espacio se adapta a cada instante.
La cocina se convertirá en el corazón de tu hogar, diseñada para los amantes del buen vivir, cada elemento te invita a cocinar y compartir, transformando cada comida en un evento memorable. Gracias a sus acabados de lujo, cubierta de CUARZO y la combinación de NOGAL y ALTO BRILLO, asegura que este espacio sea el lugar de encuentro predilecto para la familia y amigos.
En la planta alta, el pasillo envuelto de ventanales de piso a techo, permite mucha luz natual y crea un ambiente sereno y lleno de vida. Actúa como un elegante enlace que conecta una cogedora estancia y tres habitaciones, cada una con su baño y vestidor. Estos espacios ofrecen una mezcla de funcionalidad y estilo.
Esta hermosa residencia se entrega completamente equipada para satisfacer las expectativas más altas de confort y estilo. La carpintería de lujo se hace presente en cada rincón, desde la cocina, hasta los vestidores forrados y enchapadas en ENCINO, muebles de baño enchapadas en NOGAL, puertas interiores semi sólidas en enchapadas en NOGAL y una imponente puerta principal de pivote. Pasamanos y canceles de cristal templado. Louber de DECK sintético le da un toque cálido a la fachada.
Fecha de entrega abril 2025.
Separa la casa de tus sueños hoy y asegura tu tasa de interés por un año, nuestro Asesor financiero te apoyará en todo el proceso.
DISTRIBUCIÓN
PLANTA BAJA
COCHERA PARA 2 CARROS
BODEGA
CUARTO Y BAÑO DE SERVICIO
PRIMERA PLANTA
TERRAZA FRONTAL CON ÁREA TECHADA Y JARDÍN
SALA, COMEDOR Y COCINA COMPLETAMENTE ABIERTA
BAÑO DE VISITAS
TERRAZA TRACERA CON ÁREA TECHADA
PATIO
PASILLO
SEGUNDA PLANTA
ESTANCIA FAMILIA
3 HABITACIONES CON BAÑO Y VESTIDOR C/U
LAVANDERÍA
 Exclusive Project for Sale Cumbres 2nd. Sector. Completely equippedExclusivo Proyecto en Venta Cumbres 2do. Sector. Completamente equipada
Exclusive Project for Sale Cumbres 2nd. Sector. Completely equippedExclusivo Proyecto en Venta Cumbres 2do. Sector. Completamente equipada
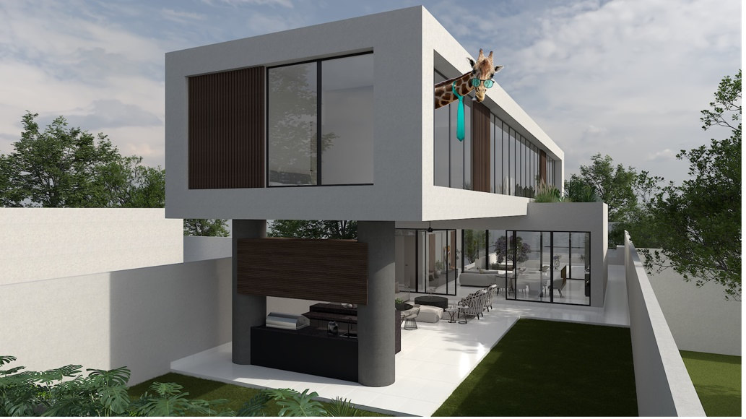
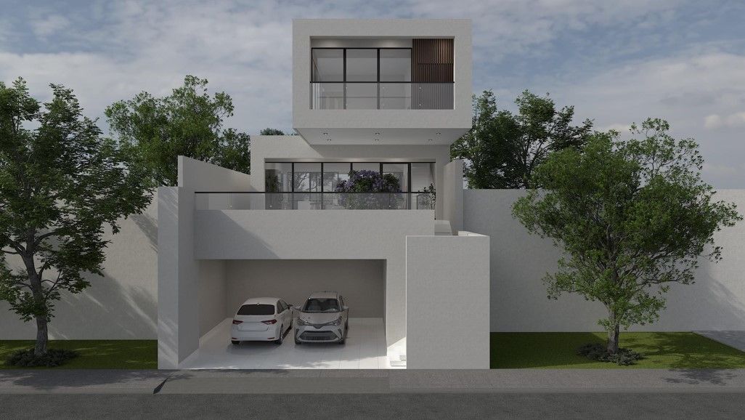

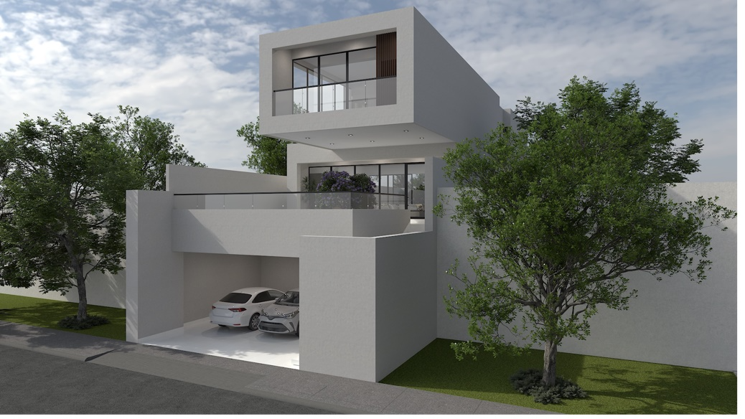
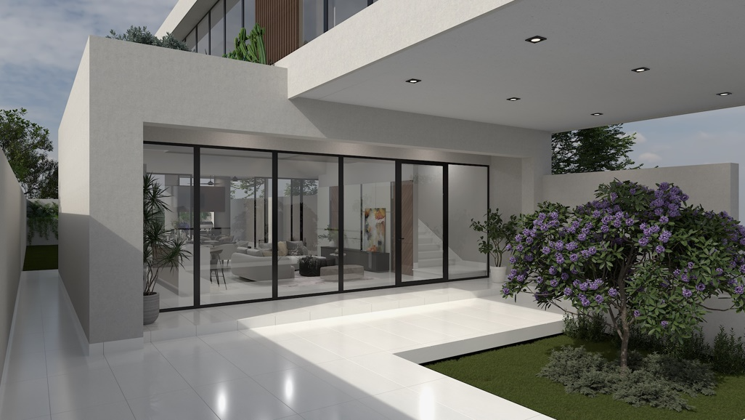
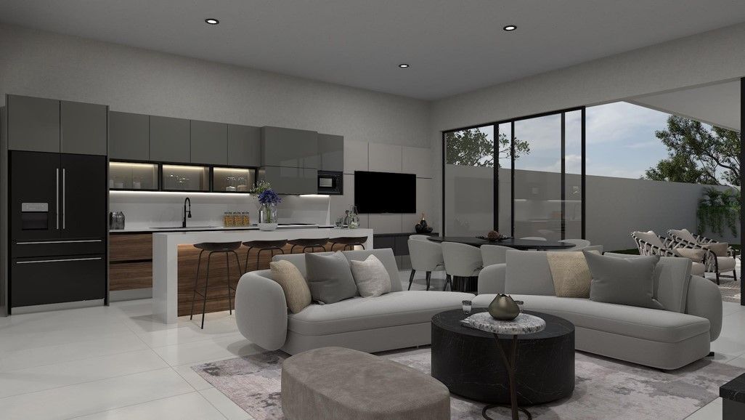
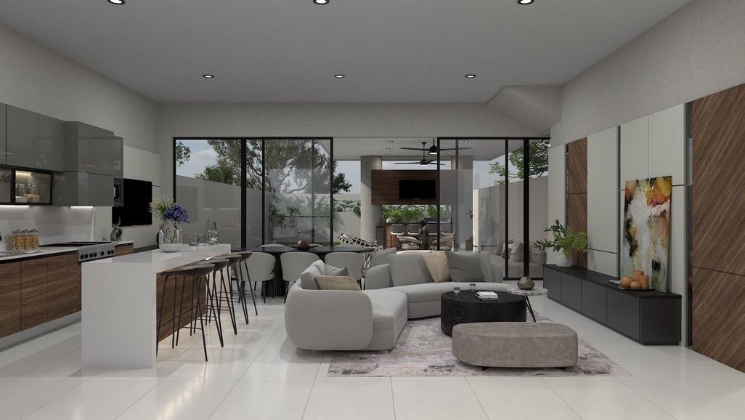

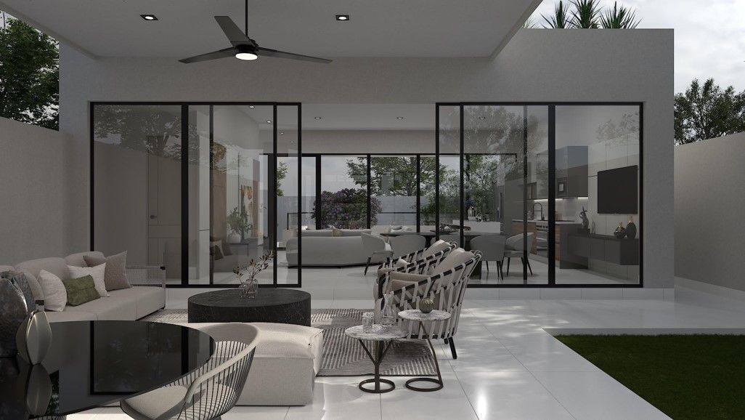
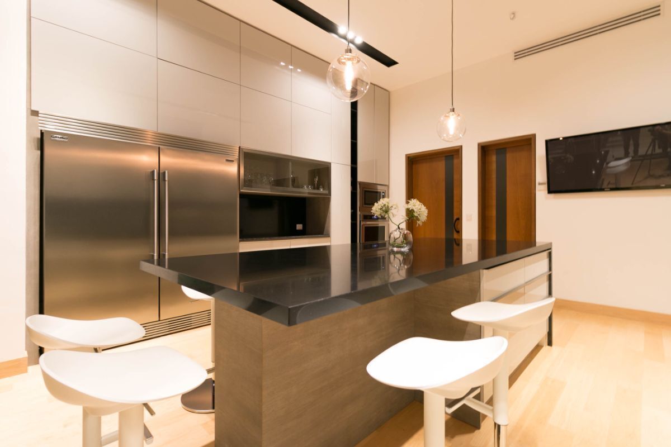
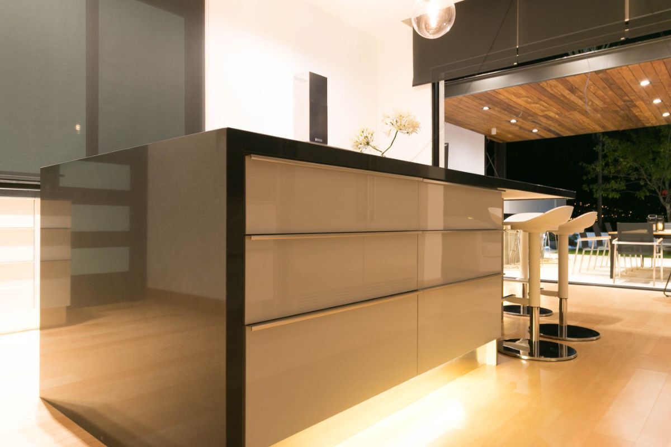

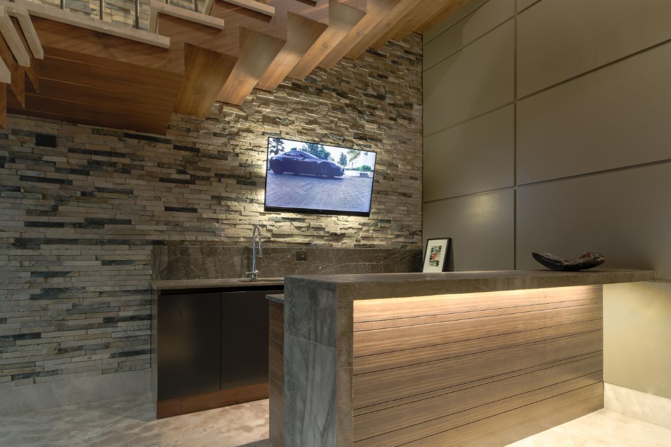
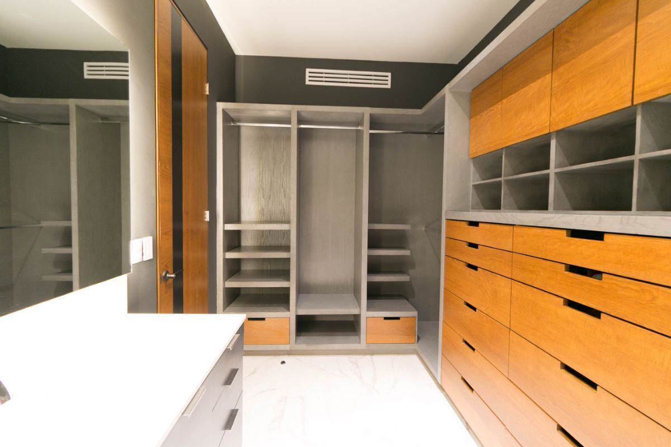
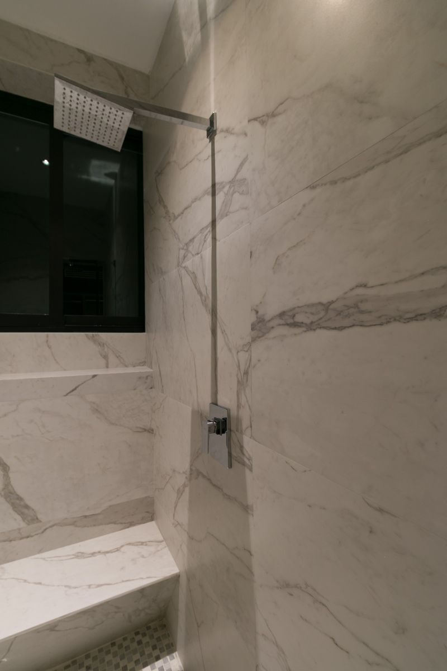

 Ver Tour Virtual
Ver Tour Virtual

