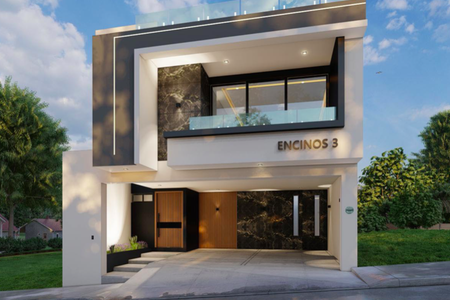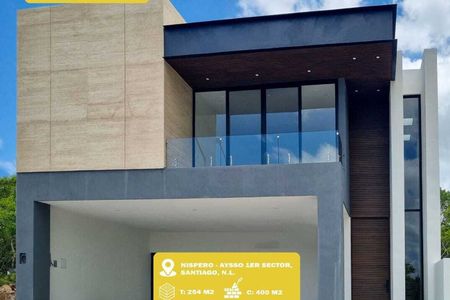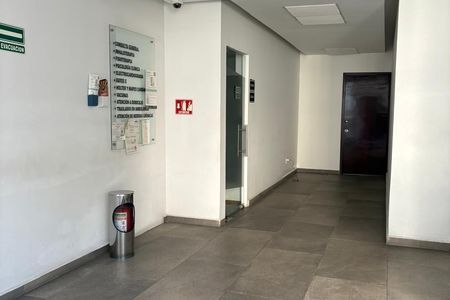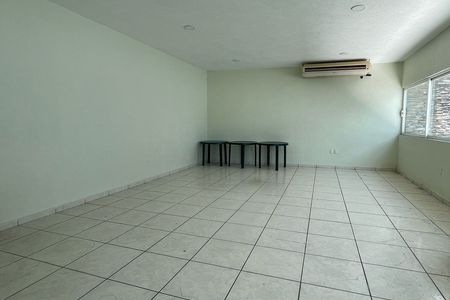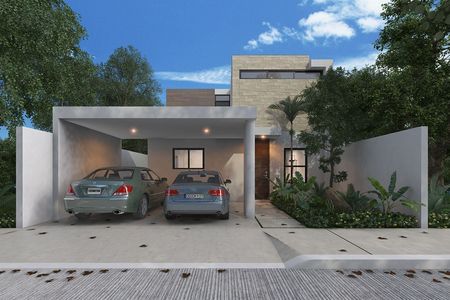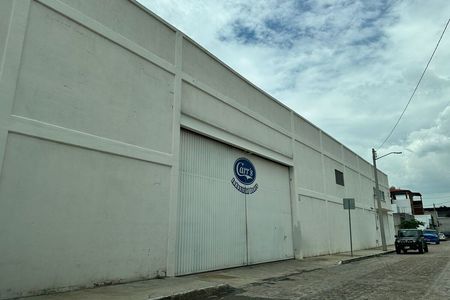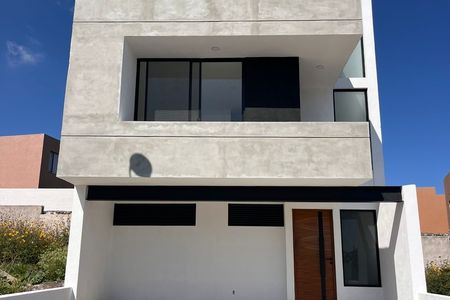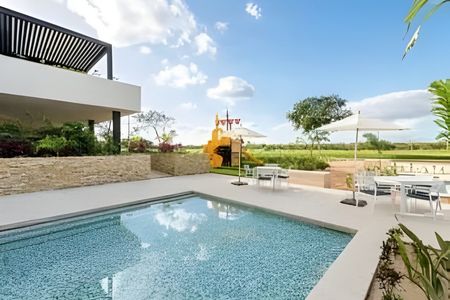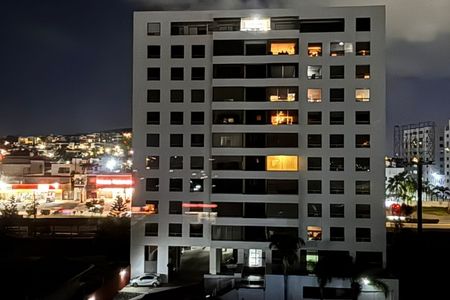This residential complex is a private residential area made up of 75 residences with 3 and 4 bedrooms, featuring amenities such as a social terrace and barbecue area.
Located in the Temozón Norte area, just a few minutes from the best shopping centers and universities in the city of Mérida.
There are 8 different models, all with solar panels, a pool, kitchen cabinetry, a hydropneumatic system, marble stairs, and decorative interior walls with stone.
The private area has 24/7 security, electric fencing, a children's area, equipped gym, paddle court, pet park, social terrace, and green areas.
PRICES STARTING AT $4,920,000
*MODEL 186*
GROUND FLOOR
Covered garage
Living-dining room with terrace view
Kitchen with granite countertop
Half bathroom
Bedroom 1 with space for a closet and full bathroom
Side service hallway
Pool
UPPER FLOOR
Bedroom 2 with space for a closet and full bathroom
Master bedroom with walk-in closet and full bathroom.
*MODEL 205*
GROUND FLOOR
Covered garage for two cars
Living-dining room with terrace view
Kitchen with granite countertop and pantry
Half bathroom
Side service hallway
Service room with bathroom
Pool
UPPER FLOOR
Bedroom with space for a closet and bathroom
Bedroom with walk-in closet and bathroom
Master bedroom with walk-in closet and bathroom.
*MODEL 210*
GROUND FLOOR
Covered garage for two cars
Living-dining room with terrace view
Kitchen with granite countertop
Half guest bathroom
Laundry room
Bedroom 1 with space for a closet and bathroom
Side service hallway
Pool
UPPER FLOOR
Bedroom 2 with space for a closet and bathroom
Bedroom 3 with space for a closet and bathroom
Master bedroom with walk-in closet and bathroom.
*MODEL 224*
GROUND FLOOR
Covered garage for two cars
Living-dining room with terrace view
Kitchen with granite countertop
Half bathroom
Service room with bathroom
Side service hallway
Pool
UPPER FLOOR
Bedroom 1 with space for a closet and bathroom
Bedroom 2 with space for a closet and bathroom
Master bedroom with walk-in closet and bathroom.
*MODEL 243*
GROUND FLOOR
Covered garage for two cars
Living-dining room with terrace view
Kitchen with granite countertop
Half guest bathroom
Service room with bathroom
Side service hallway
Pool
UPPER FLOOR
Bedroom with space for a closet and bathroom
Bedroom with walk-in closet and bathroom
Master bedroom with walk-in closet and bathroom
Balcony.
*MODEL 255*
ONE FLOOR
Covered garage for two cars
Living-dining room with terrace view
Kitchen with granite countertop and pantry
Service room with bathroom
Half bathroom
Covered terrace
Bedroom 1 with walk-in closet and bathroom
Bedroom 2 with walk-in closet and bathroom
Master bedroom with walk-in closet and bathroom
Pool.
*MODEL 279*
GROUND FLOOR
Covered garage for two cars
Double-height reception hall
Living-dining room with terrace view
TV room
Kitchen with granite countertop, breakfast bar, and pantry
Half bathroom
Terrace
Service room with bathroom
Side service hallway
Pool
UPPER FLOOR
Bedroom with closet space, bathroom, and balcony
Bedroom with closet space, bathroom, and balcony access
Master bedroom with walk-in closet, bathroom, and balcony.
*MODEL 309*
GROUND FLOOR
Covered garage for two cars
Living room with medium height
Dining room
Kitchen with granite bar and pantry
Breakfast area
Half bathroom
TV room with bathroom
Terrace
Service room with bathroom
Side service hallway
Pool
UPPER FLOOR
Bedroom with walk-in closet and bathroom
Bedroom with walk-in closet, full bathroom, and balcony
Master bedroom with walk-in closet and bathroom.
*General Equipment:*
PROMOTION *Solar panels,*
Amenities:
24/7 security booth.
Perimeter walls.
Electric fencing.
Social terrace.
Children's area.
Grill area.
Equipped gym.
Paddle court.
Pet park.Este conjunto residencial es una privada residencial conformada por 75 residencias de 3 y 4 recámaras con amenidades como terraza social y área de asadores.
Ubicada en la zona de Temozón Norte a solo unos minutos de los mejores centros comerciales y universidades de la ciudad de Mérida.
Son 8 modelos diferentes, todos con paneles solares, alberca, carpintería en cocina, hidroneumático, mármol en escaleras y muro interior decorativo con piedra.
La privada cuenta con caseta de vigilancia 24/7, cerco eléctrico, área infantil, gym equipado, cancha de pádel
, pet park, terraza social y áreas verdes
PRECIOS DESDE $4,920,000
*MODELO 186*
PLANTA BAJA
Cochera techada
Sala comedor vista terraza
Cocina con meseta de granito
Medio baño
Recámara 1 con espacio para closet y baño completo
Pasillo lateral de servicio
Piscina
PLANTA ALTA
Recámara 2 con espacio para closet y baño completo
Recámara principal con closet vestidor y baño completo.
*MODELO 205*
PLANTA BAJA
Cochera techada para dos autos
Sala comedor vista terraza
Cocina con meseta de granito alacena
Medio baño
Pasillo lateral de servicio
Cuarto de servicio con baño
Piscina
PLANTA ALTA
Recámara con espacio para closet y baño
Recámara con closet vestidor y baño
Recámara principal con closet vestidor y baño
.
*MODELO 210*
PLANTA BAJA
Cochera techada para dos autos
Sala comedor vista terraza
Cocina con meseta de granito
Medio baño de visitas
Lavadero
Recámara 1 con espacio para closet y baño
Pasillo lateral de servicio
Piscina
PLANTA ALTA
Recámara 2 con espacio para closet y baño
Recámara 3 con espacio para closet y baño
Recámara principal con closet vestidor y baño.
*MODELO 224*
PLANTA BAJA
Cochera techada para dos autos
Sala comedor vista terraza
Cocina con meseta de granito
Medio baño
Cuarto de servicio con baño
Pasillo lateral de servicio
Piscina
PLANTA ALTA
Recámara 1 con espacio para closet y baño
Recámara 2 con espacio para closet y baño
Recámara principal con closet vestidor y baño.
*MODELO 243
PLANTA BAJA
Cochera techada para dos autos
Sala comedor con vista terraza
Cocina con meseta de granito
Medio baño de visitas
Cuarto de servicio con baño
Pasillo lateral de servicio
Piscina
PLANTA ALTA
Recámara con espacio para closet y baño
Recámara con closet vestidor y baño
Recámara principal con closet vestidor y baño
Balcón.
*MODELO 255*
UNA PLANTA
Cochera techada para dos autos
Sala comedor vista terraza
Cocina con meseta de granito y alacena
Cuarto de servicio con baño
Medio baño
Terraza techada
Recámara 1 con closet vestidor y baño
Recámara 2 con closet vestidor y baño
Recámara principal con closet vestidor y baño
Piscina'
*MODELO 279*
PLANTA BAJA
Cochera techada dos autos
Vestíbulo recepción a doble altura
Sala comedor vista terraza
Sala de televisión
Cocina con meseta de granito, barra desayunadora y alacena
Medio baño
Terraza
Cuarto de servicio con baño
Pasillo lateral de servicio
Piscina
PLANTA ALTA
Recámara con espacio closet, baño y balcón
Recámara con espacio closet, baño salida balcón
Recámara principal con closet vestidor, baño y balcón.
*MODELO 309*
PLANTA BAJA
Cochera techada dos autos
Sala a altura y media
Comedor
Cocina con barra de granito y y alacena
Desayunador
Medio baño
Sala de Tv con baño
Terraza
Cuarto de servicio con baño
Pasillo lateral de servicio
Piscina
PLANTA ALTA
Recámara con closet vestidor y baño
Recámara con closet vestidor, baño completo y balcón
Recámara principal con closet vestidor y baño
*Equipamiento general:*
PROMOCION *Paneles solares,*
Amenidades:
Caseta de vigilancia 24/7.
Bardas perimetrales.
Cerco Eléctrico.
Terraza social.
Área infantil.
Área grill.
Gimnasio equipado.
Cancha de pádel.
Pet park.
 RESIDENTIAL COMPLEX IN TEMOZONCONJUNTO RESIDENCIAL EN TEMOZON
RESIDENTIAL COMPLEX IN TEMOZONCONJUNTO RESIDENCIAL EN TEMOZON
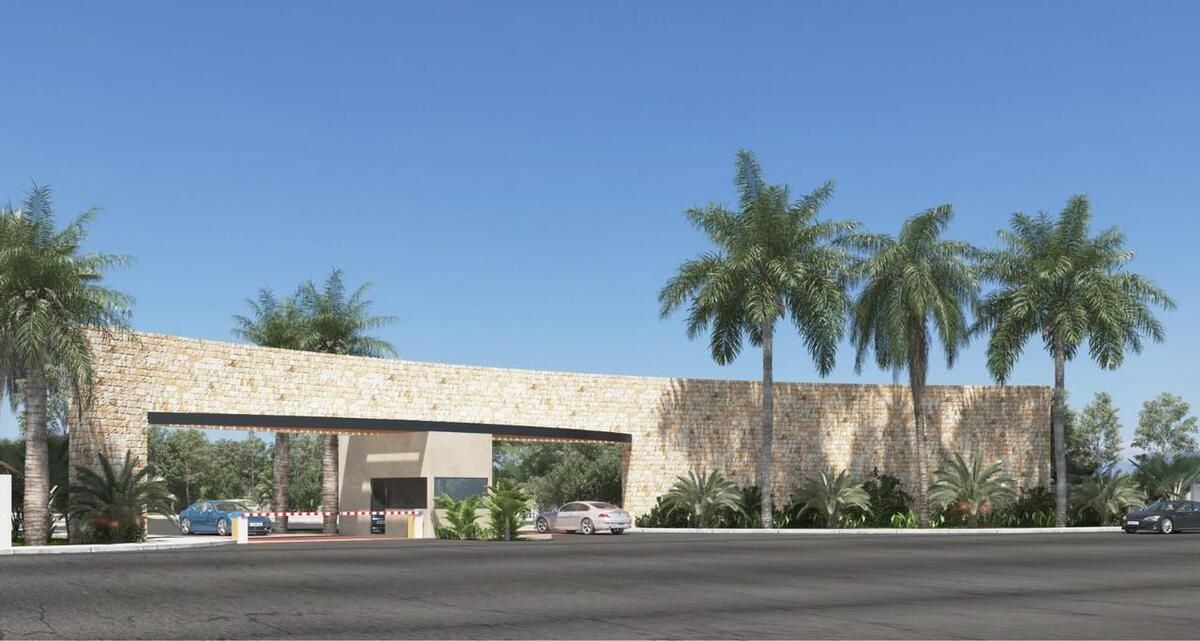



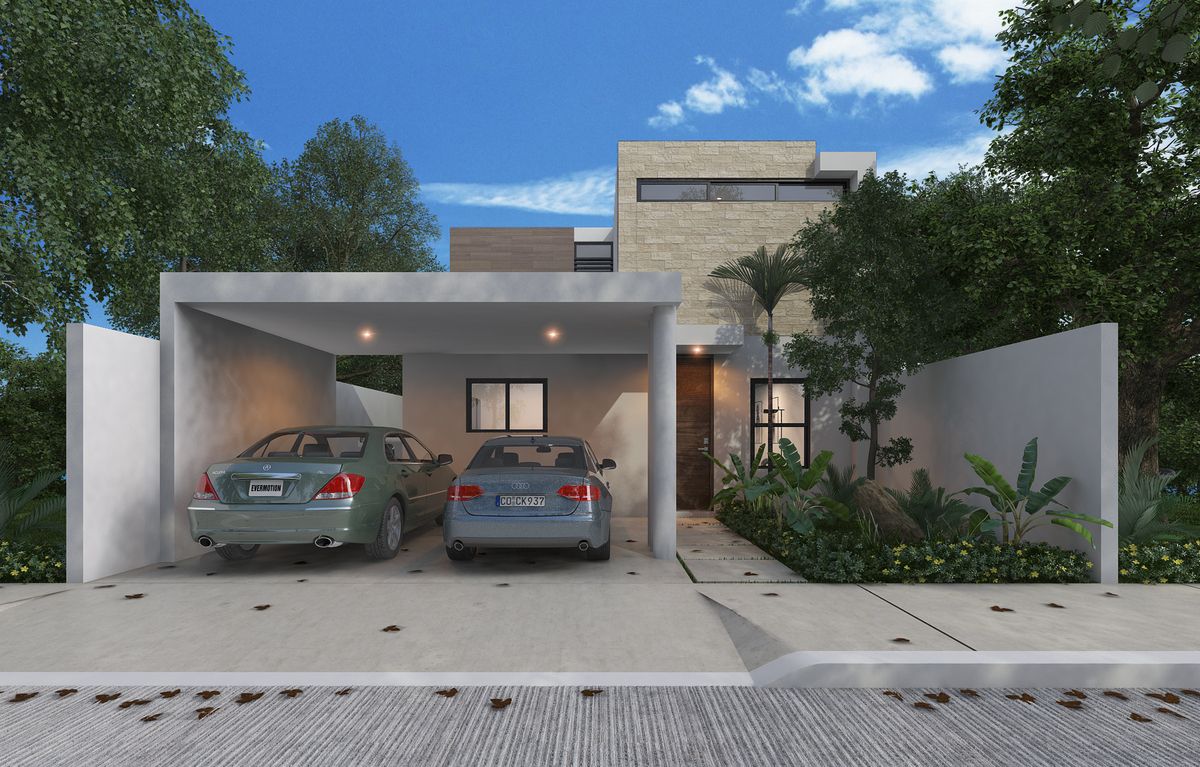


















 Ver Tour Virtual
Ver Tour Virtual

