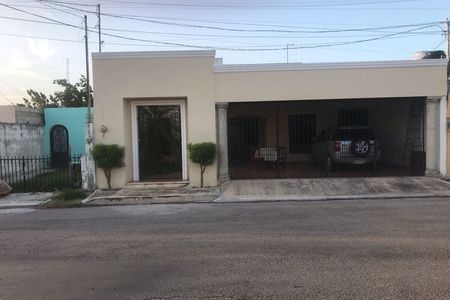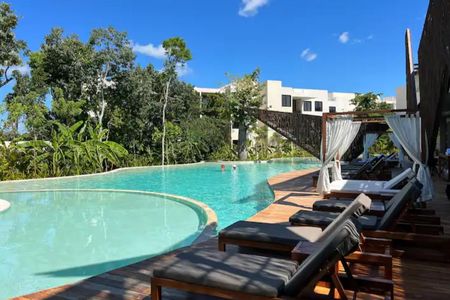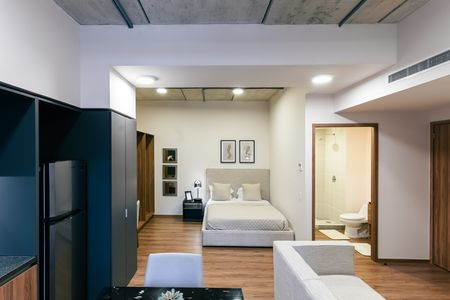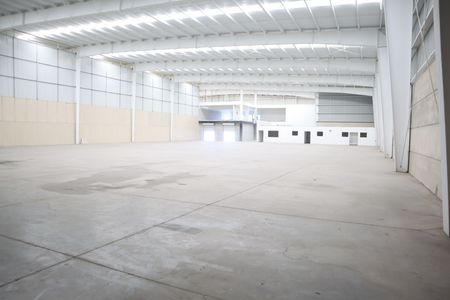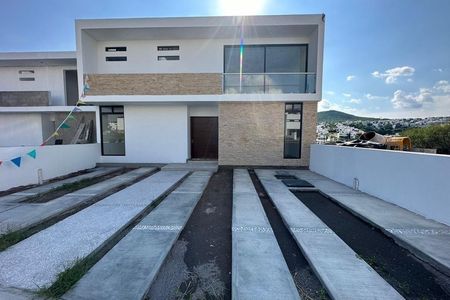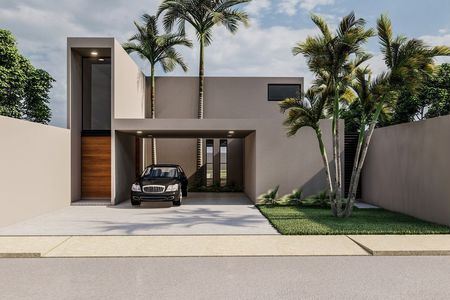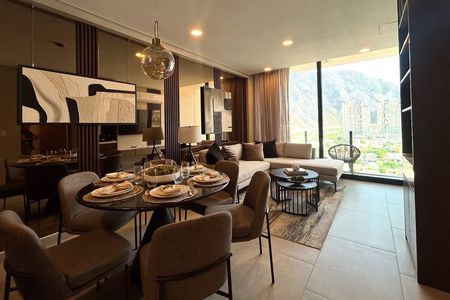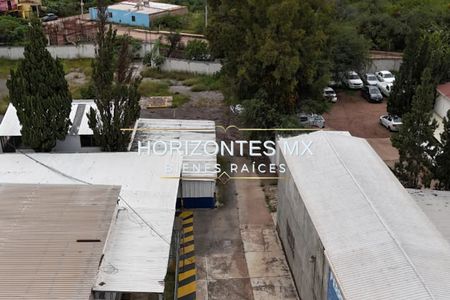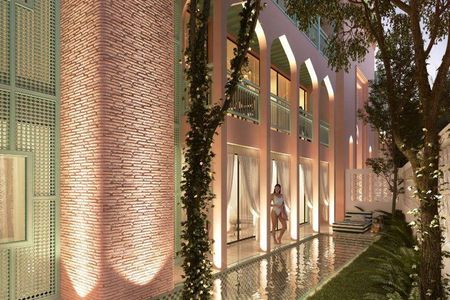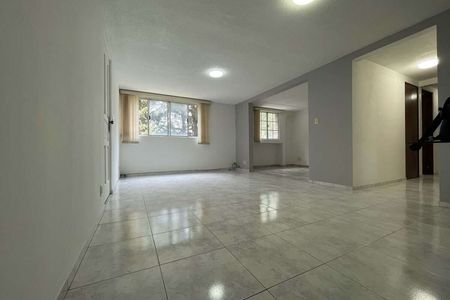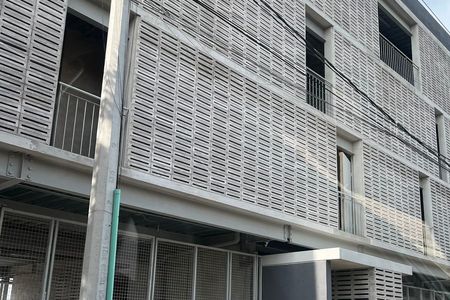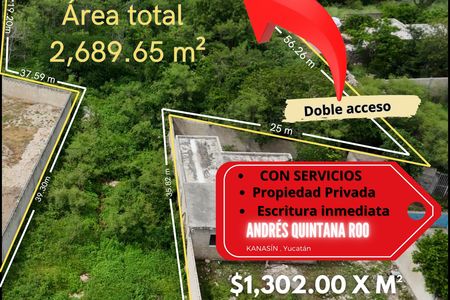Industrial warehouses with a two-level office building. On the ground floor, there are 6 offices, 1 open office with space for two desks. On the second floor, you will find a reception area, 4 offices, and also an open storage space, 9 covered parking spots, and a maneuvering yard.
There are 4 plots in total:
Plot 1: 283.30 sq. meters
Plot 2: 283.95 sq. meters
Plot 3: 3415.25 sq. meters
Plot 4: 3404.43 sq. meters
Total: 7,386.93 sq. meters
53 meters front
136 meters depthNaves industriales que cuentan con edificio de oficinas en 2 niveles, en planta baja cuenta con 6 oficinas, 1 oficina abierta con espacio para dos escritorios, 2do piso podrás encontrar espacio de recepción, 4 oficinas, también cuenta con espacio abierto de bodega, 9 autos techados, y patio de maniobras.
Son 4 predios en total:
Terreno 1: 283.30 mts
Terreno 2: 283.95 mts
Terreno 3: 3415.25 mts
Terreno: 3404.43 mts
Total : 7,386.93 mts
53 mts frente
136 mts fondo
 Excellent Industrial Warehouses for Sale near the airportExcelente Naves Industriales en Venta cerca del aeropuerto
Excellent Industrial Warehouses for Sale near the airportExcelente Naves Industriales en Venta cerca del aeropuerto
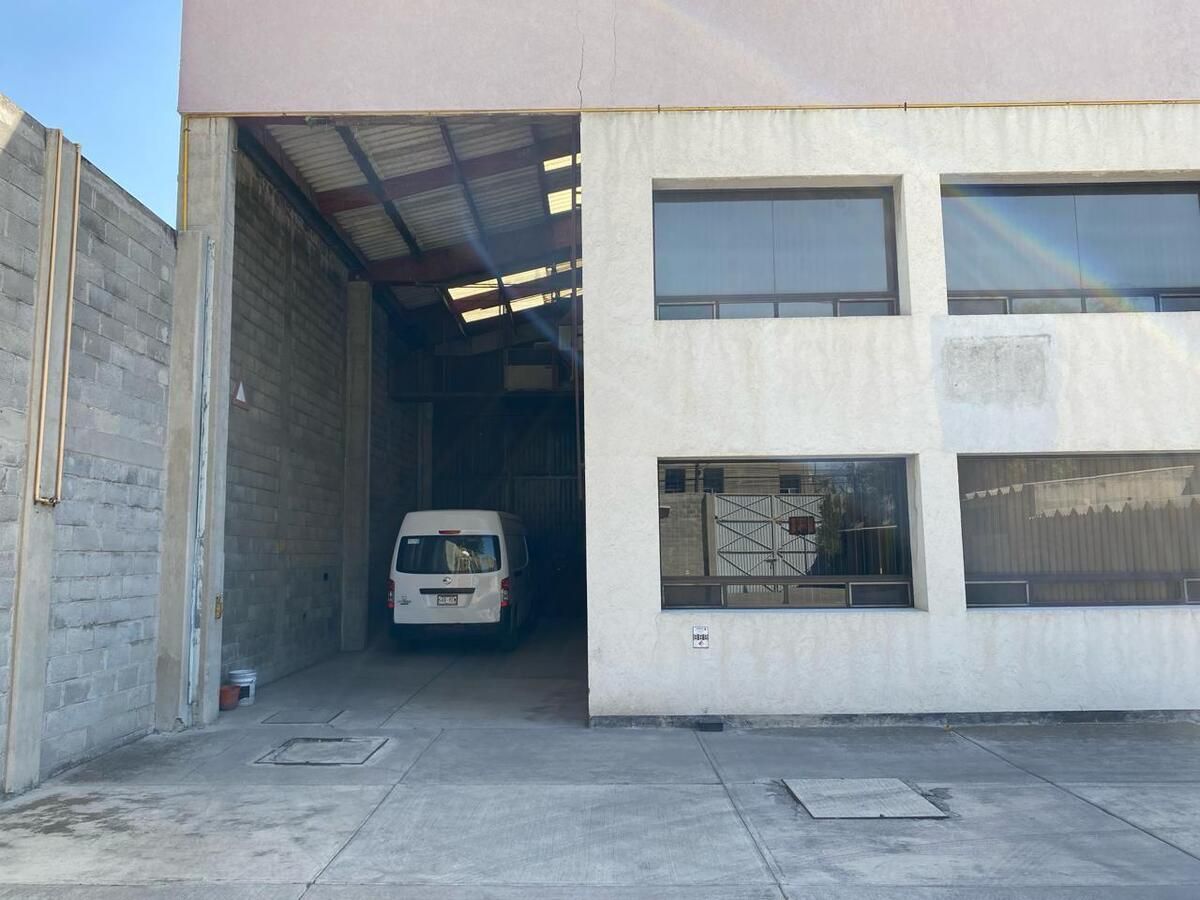



 Ver Tour Virtual
Ver Tour Virtual

