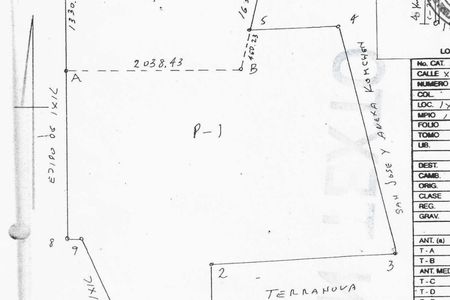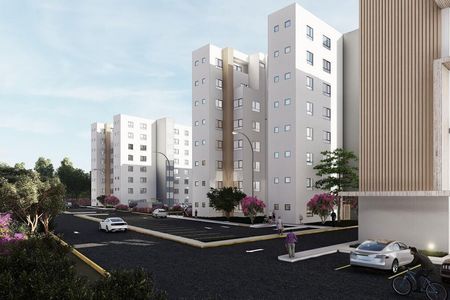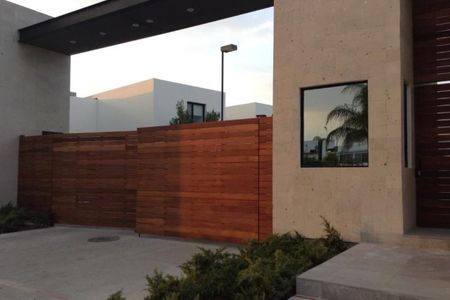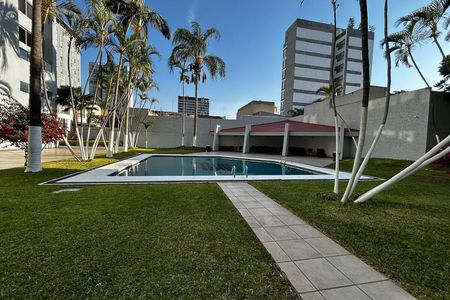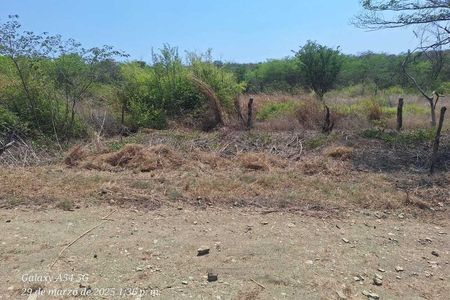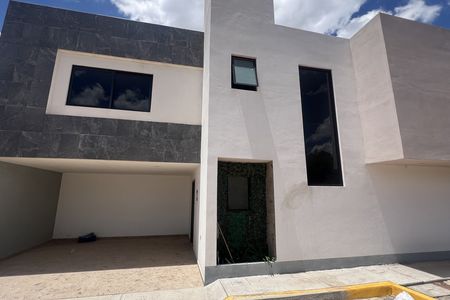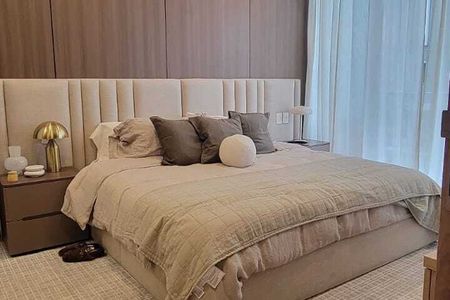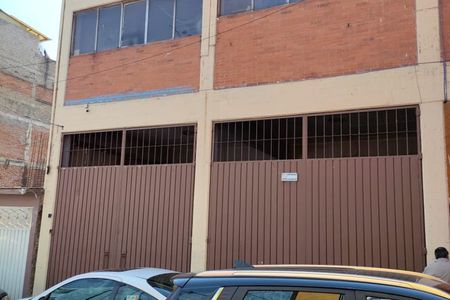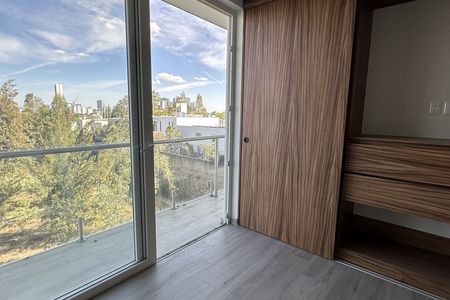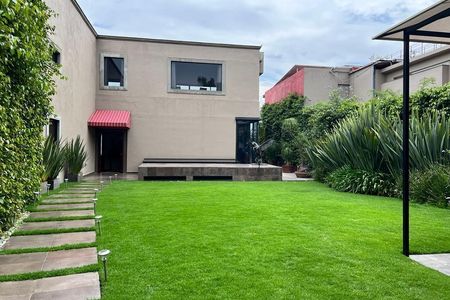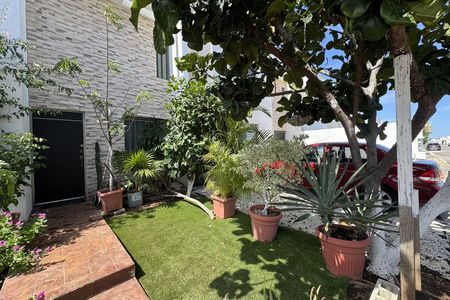Land: 2,053 M2
Construction: 1,245 M2
Age: 33 years with optimal maintenance
Garage for 8 cars
Pool with solar heating
Mature garden with fruit and ornamental trees
Machine room
Basement: Game room, one full bathroom, wine cellar, 2 bedrooms with a shared bathroom, laundry area, washing area, and maintenance storage
Access hall
Half bathroom
Living room with fireplace
Dining room
Kitchen
Central light well
Covered terrace with a view of the garden and pool
2 Bedrooms each with bathroom and closet
Closet and terrace with a view of the pool
Master bedroom with bathroom, dressing room, and jacuzzi tub with access to the terrace that leads to the garden
Bedroom with bathroom and closet and access to the terrace
Service bungalow with 2 rooms, kitchenette, and full bathroom.Terreno: 2.053 M2
Construcción : 1.245M2
Edad: 33 años con mantenimiento óptimo
Cochera 8 carros
Alberca con calefacción solar
Jardín maduro con árboles frutales y de ornato
Cuarto de máquinas
Sótano: Cuarto de juegos, un baño completo, cava, 2 habitaciones con un baño compartido, área de lavandería , área de lavado y bodega de mantenimiento
Vestíbulo de acceso
Medio baño
Estancia con chimenea
Comedor
Cocina
Cubo de luz central
Terraza techada con vista al jardin y alberca
2 Recámaras con baño y closet cada una
Closet y terraza con vista a la alberca
Recámara principal con baño, vestidor y tina de hidromasaje y con salida a la terraza que da al jardín
Recámara con baño y closet y salida a a la terraza
Búngalo de servicio con 2 habitaciones, cocineta y baño completo
 Spectacular house with pool and mature gardenEspectacular casa con alberca y jardín maduro
Spectacular house with pool and mature gardenEspectacular casa con alberca y jardín maduro
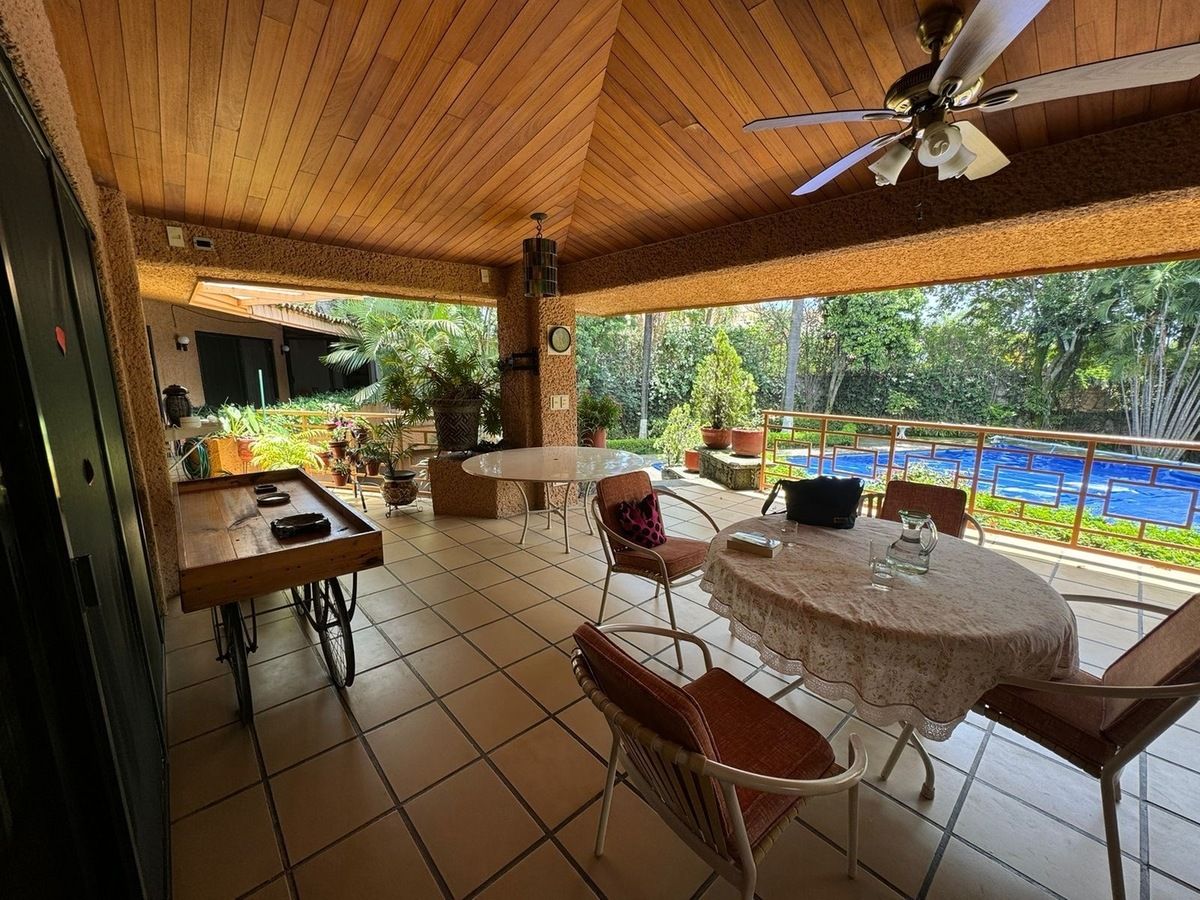

















 Ver Tour Virtual
Ver Tour Virtual

