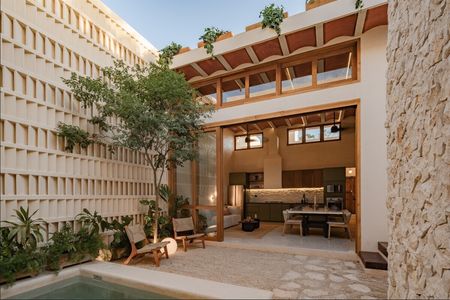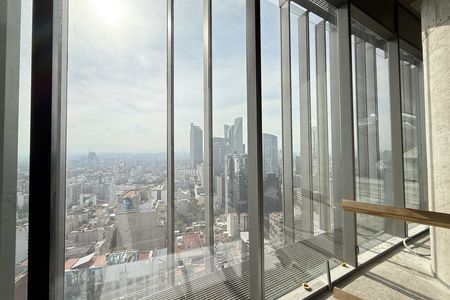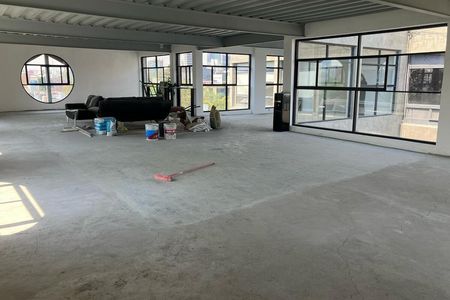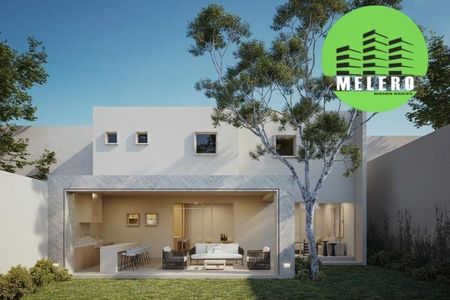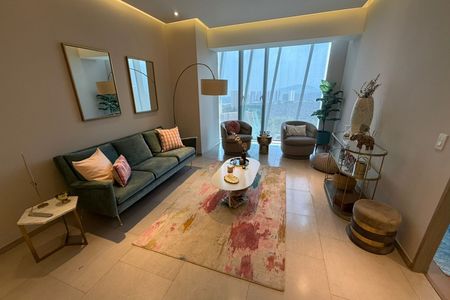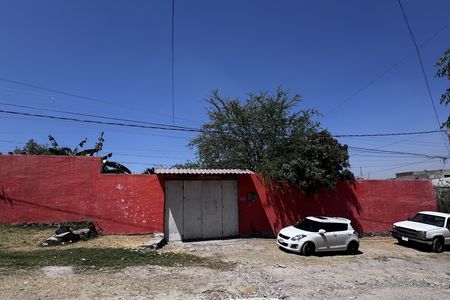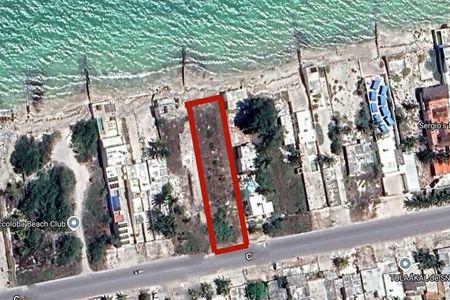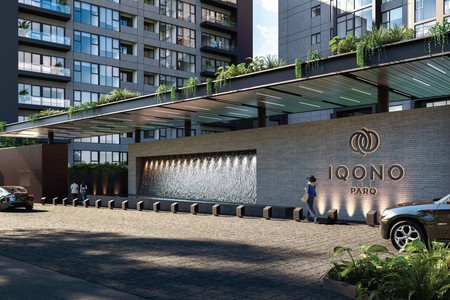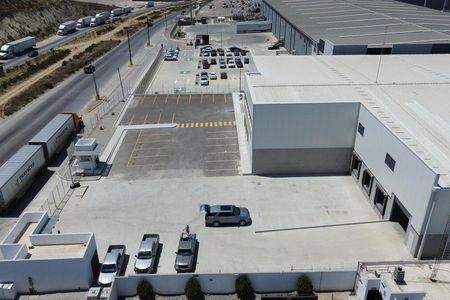Located in Diana Natura, on a plot of 1010m², the property, covering 800 m², is distributed over 2 levels, designed to offer privacy and a harmonious balance between comfort and warmth. Upon entering, the foyer presents a space that reveals the essence of the home, where materials such as wood and exposed concrete integrate, highlighting elegance and providing a subtle welcome to the other spaces of the house. The living room, fully covered in wood, creates an intimate atmosphere, with a floor-to-ceiling window that allows natural light to enter. This space flows seamlessly into a family dining room, promoting togetherness and highlighting the warmth of the home. The kitchen, equipped with Wolf appliances, stands out for its clean and functional design. In the center, a practical island.
Architectural lighting accentuates the textures and materials. The terrace extends as a living area, connecting the interior and exterior through sliding doors, providing an atmosphere of serenity. The integration of these elements achieves visual and functional continuity, making the outdoor area feel like an extension of the interior. On the second floor, there are three bedrooms. The two secondary bedrooms have a walk-in closet and a full bathroom, while the master bedroom is distinguished by its spaciousness and elegance. The house not only stands out for its elegant and warm design but is also equipped with advanced technology such as a Sonos sound system, facial recognition for access, and comprehensive security, providing a safe and modern environment.Ubicada en diana natura, En un terreno de 1010m², la propiedad, de 800 m², se distribuye en 2 niveles, concebidos para ofrecer privacidad y un balance armonioso entre comodidad y calidez. Al entrar, el recibidor presenta un espacio que revela la esencia del hogar, donde se integran materiales como madera, concreto aparente resaltando la elegancia y ofreciendo una bienvenida sutil a los demás espacios de la casa. La sala totalmente cubierta de madera, crea un ambiente íntimo, con un ventanal de piso a techo que permite la entrada de luz natural. Este espacio se conecta de manera fluida con un comedor familiar, promoviendo la convivencia y destacando la calidez del hogar. La cocina, equipada con electrodomésticos Wolf, destaca por su diseño limpio y funcional. Al centro, una isla práctica .
La iluminación Arquitectónica acentúa las texturas y materiales.La terraza se extiende como un área de convivencia, conectando interior y exterior a través de puertas corredizas. proporcionando un ambiente de serenidad. La integración de estos elementos logra una continuidad visual y funcional, haciendo que el área exterior se sienta como una extensión del interior. En el segundo piso, se encuentran tres recámaras. Las dos secundarias cuentan con vestidor y baño completo, mientras que la recámara principal se distingue por su amplitud y elegancia. La casa no solo destaca por su diseño elegante y cálido, sino que está equipada con tecnología avanzada como sistema de sonido Sonos, reconocimiento facial para el acceso y seguridad integral, brindando un entorno seguro y moderno.
 SPECTACULAR HOUSE FOR SALEESPECTACULAR CASA EN VENTA
SPECTACULAR HOUSE FOR SALEESPECTACULAR CASA EN VENTA
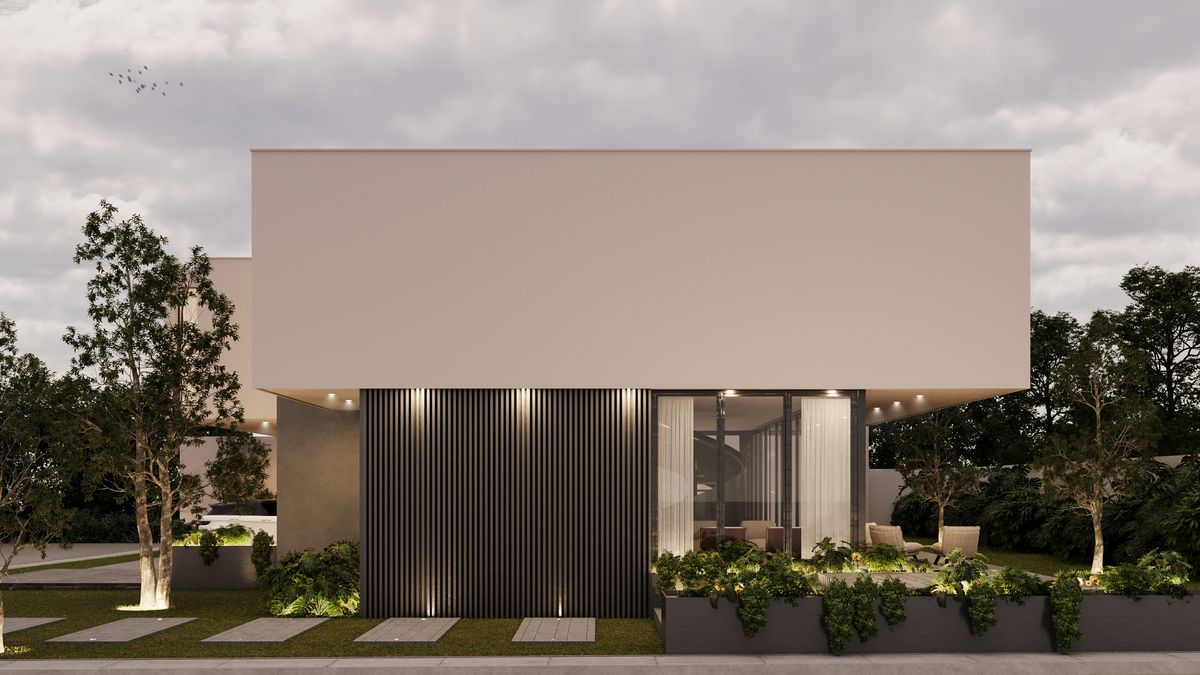



 Ver Tour Virtual
Ver Tour Virtual

