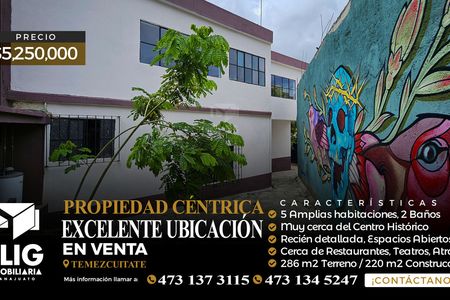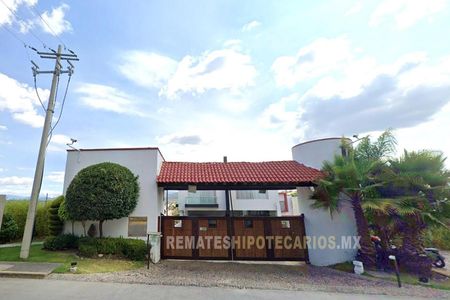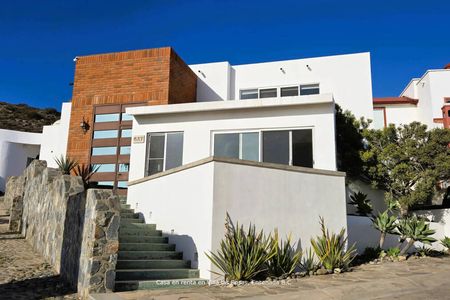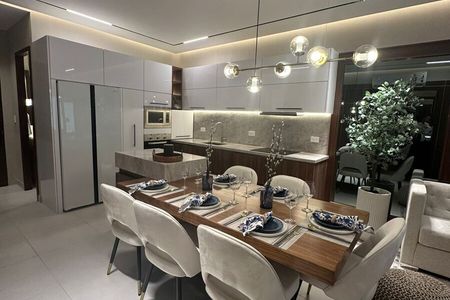Beautiful Mexican-style house, recreating the place of your dreams within a setting, with excellent wooded views and bordering the golf course.
- On a plot of 854 meters and a construction of 650 meters, Architect Santiago Aspe designs and builds this beautiful property, with great views of the golf course in front of hole 5.
- At street level, there is a large garden, main entrance to the house, and a spacious parking area for 6 cars, as well as a game room or even an independent suite of 116 m2 with bathroom and terrace.
- The double-height foyer with high ceilings and wooden beams, where there is an independent bedroom with bathroom and great spaciousness.
- Going up the comfortably lit staircase, we find the cozy and spacious living room, with spectacular stone frames, natural fireplace, double heights, and a large window leading to a very pleasant terrace with magnificent views.
- Spacious office with very good light for working from home.
- Equipped and newly remodeled kitchen with all the details of good taste and comfort, plus the parking area accesses directly to the kitchen and also has a wine cellar.
- Large dining room with access to the covered terrace and garden, pizza oven, and grill.
- Family room with great spaciousness and view to an interior patio with a fountain, naturally lit.
- One floor up we find the enormous master bedroom with two dressing rooms and two independent bathrooms.
- The second secondary bedroom also has a very large dressing room and a full bathroom with natural lighting.
- Two service rooms and a gardener's storage room, as well as two additional storage rooms.Hermosa casa estilo mexicano, que recrea el lugar de tus sueños dentro de un entorno, con excelentes vistas arboladas y qué colinda con el campo de golf.
-En un terreno de 854 metros y una construcción de 650 metros, el Arq. Santiago Aspe, diseña y construye esta hermosa propiedad, con grandes vistas al campo de golf frente al hoyo 5.
- en nivel calle se encuentra el amplio jardín, entrada principal a la casa y un amplio estacionamiento para 6 coches, además de un salón de de juegos o incluso una suite independiente de 116 m2 con baño y terraza.
-El recibidor a doble altura con techos altos y vigas de madera, dónde se encuentra una recámara independiente con baño y gran amplitud.
-Subiendo la cómoda la escalera iluminada de forma indirecta, encontramos la acogedora y espaciosa sala, con marcos de cantera espectaculares, chimenea de tiro natural, dobles alturas, gran ventanal con salida a una terraza muy agradable con magníficas vistas.
-Amplio despacho con muy buena luz para trabajar desde casa.
-Cocina equipada y recién remodelada con todos los detalles de buen gusto y comodidad, además el estacionamiento accede directamente a la cocina y también cuenta con cava.
-Amplio comedor con salida a la terraza techada y al jardín , horno de pizzas y asador.
-Family con gran amplitud y vista a un patio interior con fuente, iluminado naturalmente.
-Un piso arriba encontramos la enorme recámara principal con dos vestidores y dos baños independientes.
-La segunda recámara secundaria con vestido igualmente muy grande y baño completo con iluminación natural.
-Dos cuartos de servicio y bodega de jardinero, además de dos bodegas adicionales.
 For sale beautiful house in Mexican style.En venta hermosa casa estilo mexicano.
For sale beautiful house in Mexican style.En venta hermosa casa estilo mexicano.
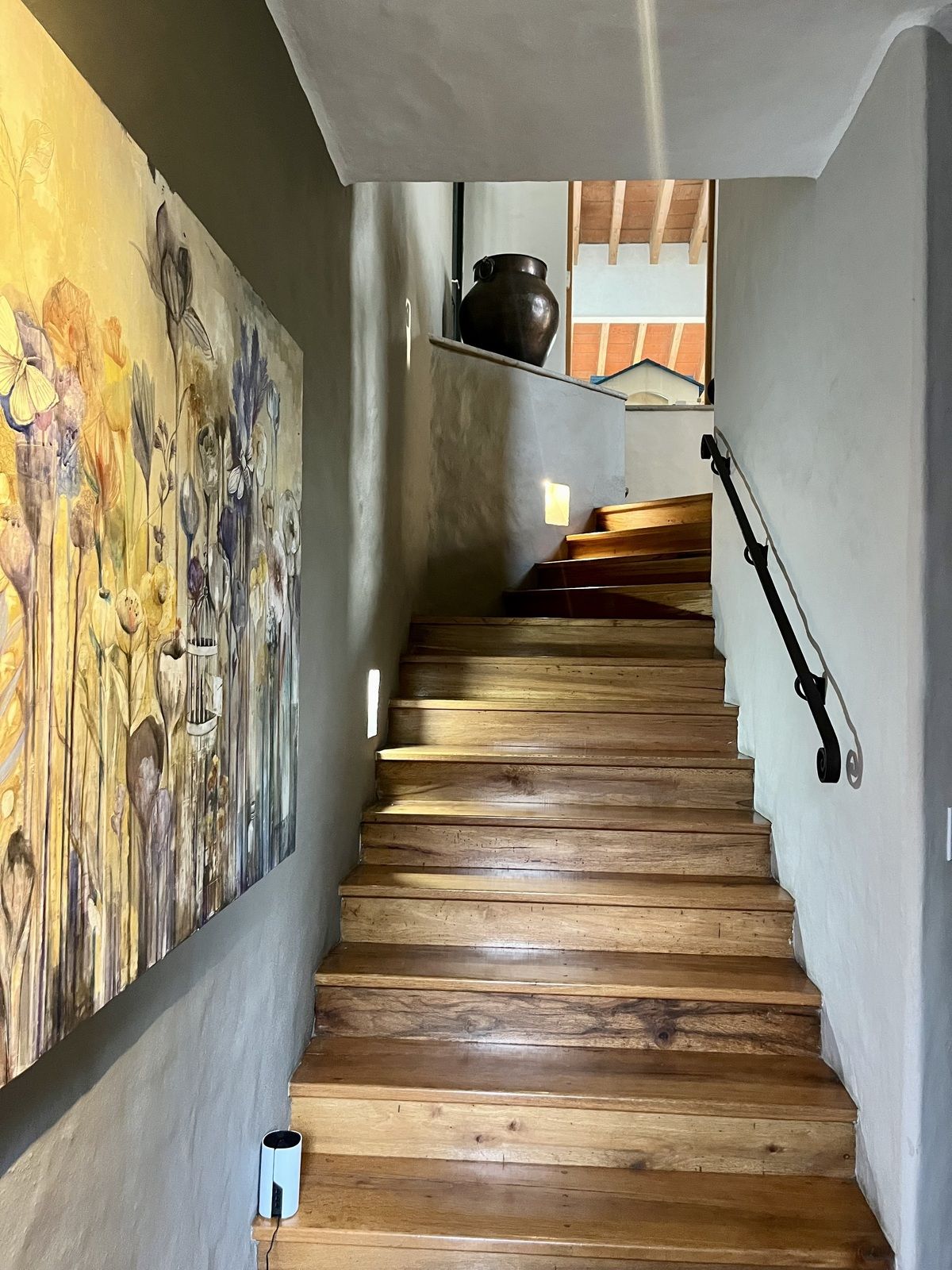

















































 Ver Tour Virtual
Ver Tour Virtual






