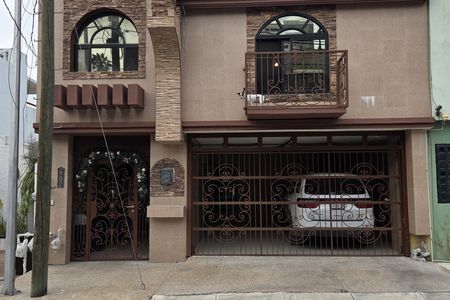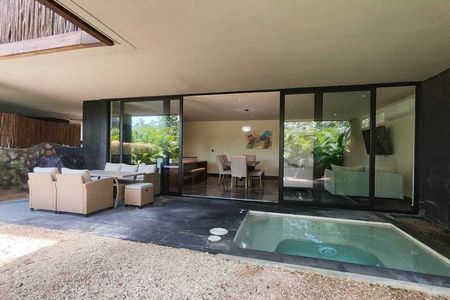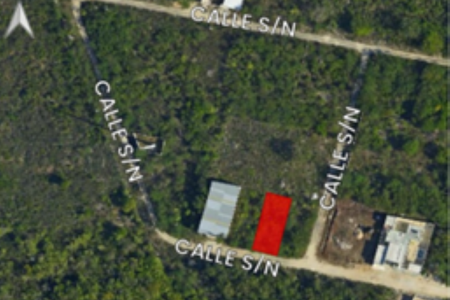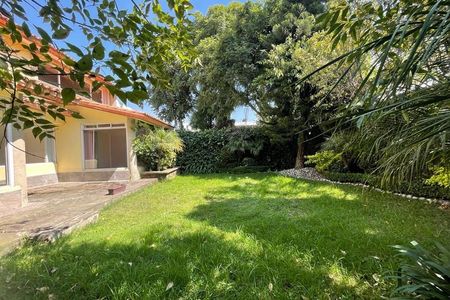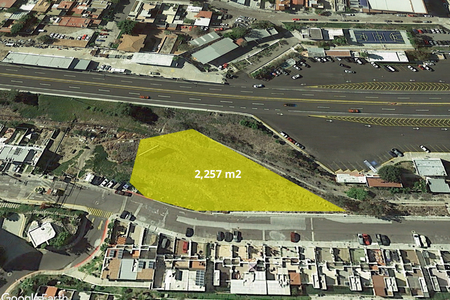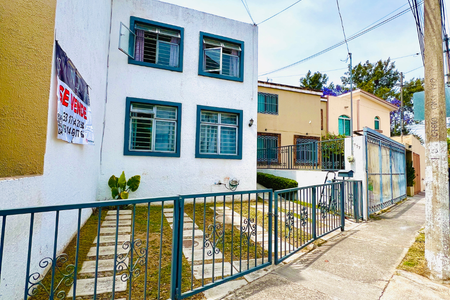LAND 160 m2
CONSTRUCTION 170 m2
UPPER FLOOR
Master bedroom with dressing room, terrace, and bathroom
Bedroom 2 with closet
Bedroom 3 with closet
TV room with terrace
Full bathroom
LOWER FLOOR
Living-dining room
Integral kitchen with bar
Pantry
Covered laundry room
Study
1/2 bathroom
Garden with synthetic grass
Garage for 3 cars
EQUIPMENT
5,000-liter cistern with hydropneumatic
Solar heater
Instant water heater
Height of 2.75 m on both floorsTERRENO 160 m2
CONSTRUCCIÓN 170 m2
PLANTA ALTA
Recámara principal con vestidor, terraza y baño
Recámara 2 con closet
Recámara 3 con closet
Sala de TV con terraza
Baño completo
PLANTA BAJA
Sala comedor
Cocina integral con barra
Alacena
Cuarto de lavado techado
Estudio
1/2 baño
Jardín con pasto sintético
Cochera para 3 autos
EQUIPAMIENTO
Cisterna de 5,000 litros con hidroneumático
Calentador solar
Calentador de paso
Altura de 2.75 m en ambas plantas
 FOR SALE HOUSE IN RESERVA SANTA MÓNICAEN VENTA CASA EN RESERVA SANTA MÓNICA
FOR SALE HOUSE IN RESERVA SANTA MÓNICAEN VENTA CASA EN RESERVA SANTA MÓNICA
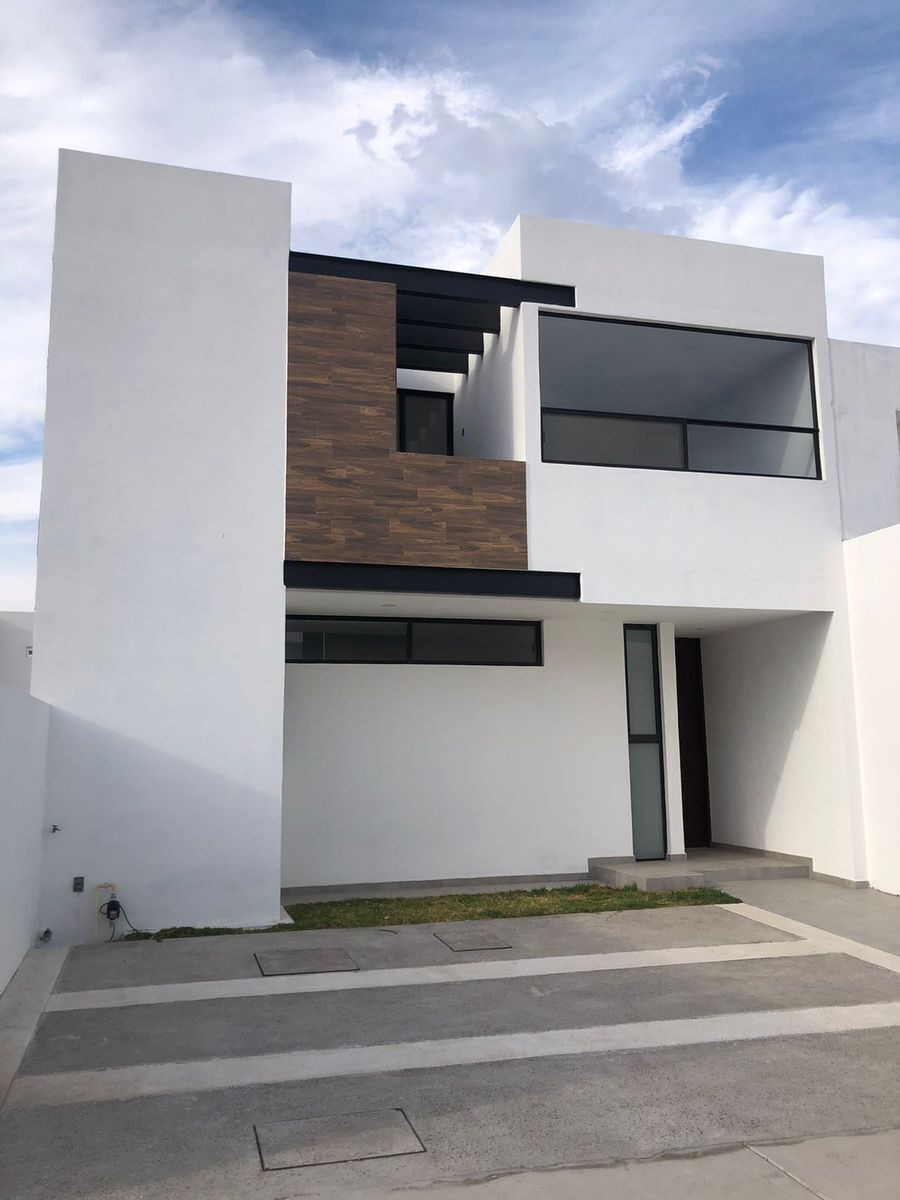
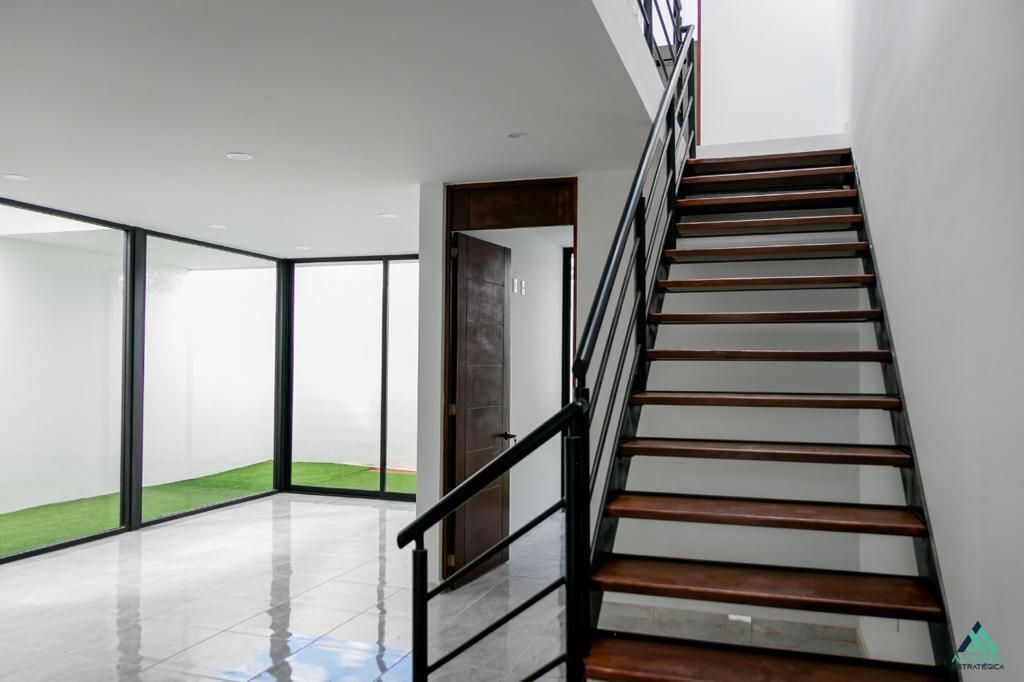



















 Ver Tour Virtual
Ver Tour Virtual

