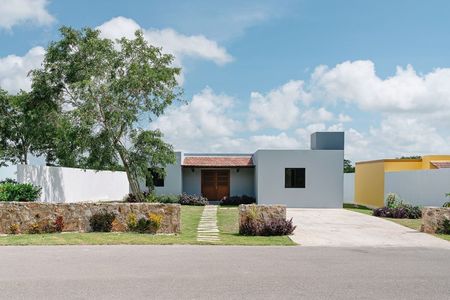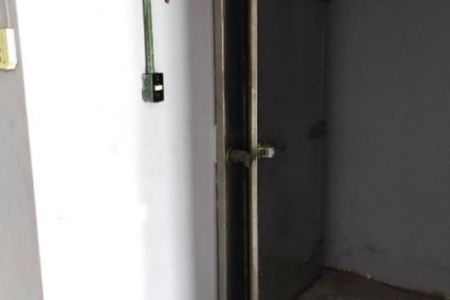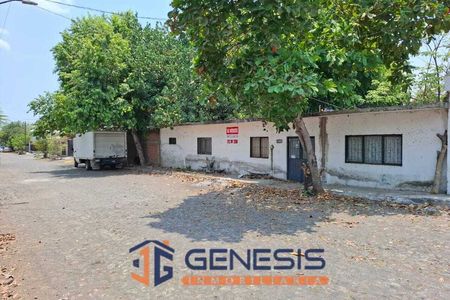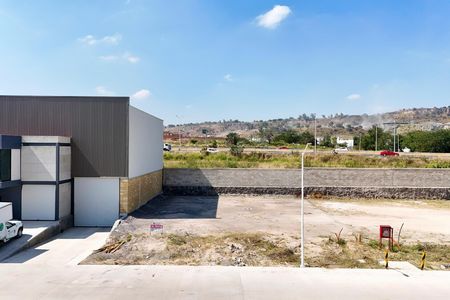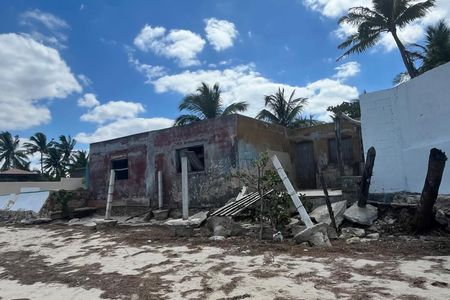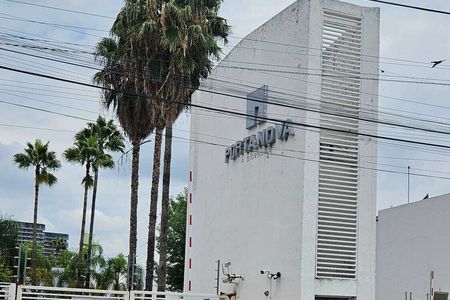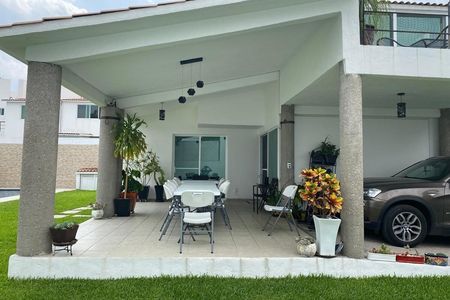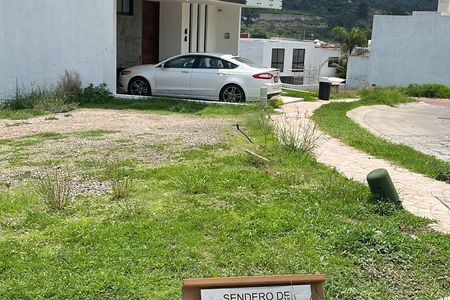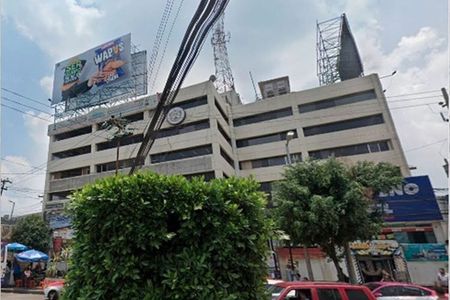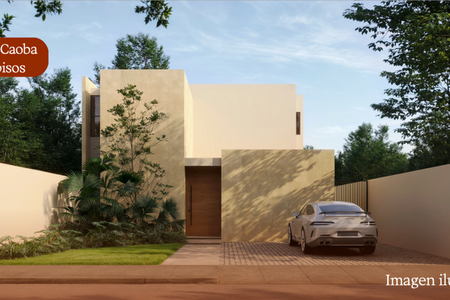Sale of commercial warehouse type industrial nave with loft, with a height of 3.40 m and 4.10 m wide, located in Col. Agrícola Oriental, Iztacalco Mayor's Office in CDMX.
The land has a construction on 2 levels of industrial type with the following characteristics:
The industrial nave type warehouse has 173.56 m2 of land and a construction area of 270 m2.
TECHNICAL DESCRIPTION:
Ground floor: reception, garage, bathroom 1, bathroom 2, warehouse, and stairwell.
Upper floor: warehouse, hallway, office 1, office 2.
DETAILED DESCRIPTION:
On the ground floor, there is a large gate that provides access to the property and an office-type construction where there are 2 bathrooms, the stairwell, and a storage or work area with stairs to go up to the steel loft located at the back of the nave.
It has a 750 lts. tank, pump, and industrial extractor.
Land use H/03/20 with reinforced concrete foundation.
On the upper floor, there is a warehouse, hallway, and 2 offices. The nave has a loft 8*22 with a well-reinforced steel structure with a large storage and load capacity and is covered with a metal structure in a half-moon shape with an air extractor, allowing good ventilation and air circulation.
In its surroundings, there are all services such as schools, churches, parks, transportation, shopping centers, universities, and a small industrial area with large consortia like a Bimbo warehouse and other large companies.
Call us and we will gladly schedule an appointment to show the nave.
Price: $4,330,000
All types of credit are accepted.Venta de bodega comercial tipo nave industrial con tapanco, con una altura de 3.40 m y 4.10 m de ancho, ubicada en la Col. Agrícola Oriental, Alcaldía Iztacalco de la CDMX.
El terreno cuenta con una construcción en 2 niveles de tipo industrial con las características siguientes:
La bodega tipo nave industrial, cuenta con 173.56 m2 de terreno y una superficie de construcción de 270 m2 .
DESCRIPCIÓN TÉCNICA:
Planta baja: recepción, cochera, baño 1, baño 2, bodega y cubo de escaleras.
Planta alta: almacén, pasillo, oficina 1, oficina 2.
DESCRIPCIÓN DETALLADA:
En planta baja cuenta con amplio portón que da acceso al inmueble y una construcción tipo oficinas donde se cuenta con 2 baños, el cubo de escaleras y área de almacenamiento o trabajo con las escaleras para subir al tapanco de acero que se tiene al fondo de la nave.
Cuenta con un tinaco de 750 lts., bomba y extractor industrial.
Uso del suelo H/03/20 con cimentación de concreto armado.
En la planta alta se cuenta con almacén, pasillo y 2 oficinas. La nave tiene un tapanco 8*22 con estructura de acero bien reforzado con basta capacidad de almacenaje así como de carga y se encuentra techada con estructura metálica a media luna con extractor de aire, lo que permite buena ventilación y circulación de aire.
En su entorno se cuenta con todos los servicios tales como escuelas, iglesias, parques, transporte, centros comerciales, universidades, y una pequeña zona industrial con grandes consorcios cómo una bodega de Bimbo y otras grandes empresas mas.
Llámanos y con gusto concertamos una cita para mostrar la nave.
Precio: $4,330,000
Se acepta todo tipo de crédito.
 Commercial warehouse for sale in Agricola Oriental, Iztacalco, CDMXEn venta bodega comercial en Agricola Oriental, Iztacalco, CDMX
Commercial warehouse for sale in Agricola Oriental, Iztacalco, CDMXEn venta bodega comercial en Agricola Oriental, Iztacalco, CDMX


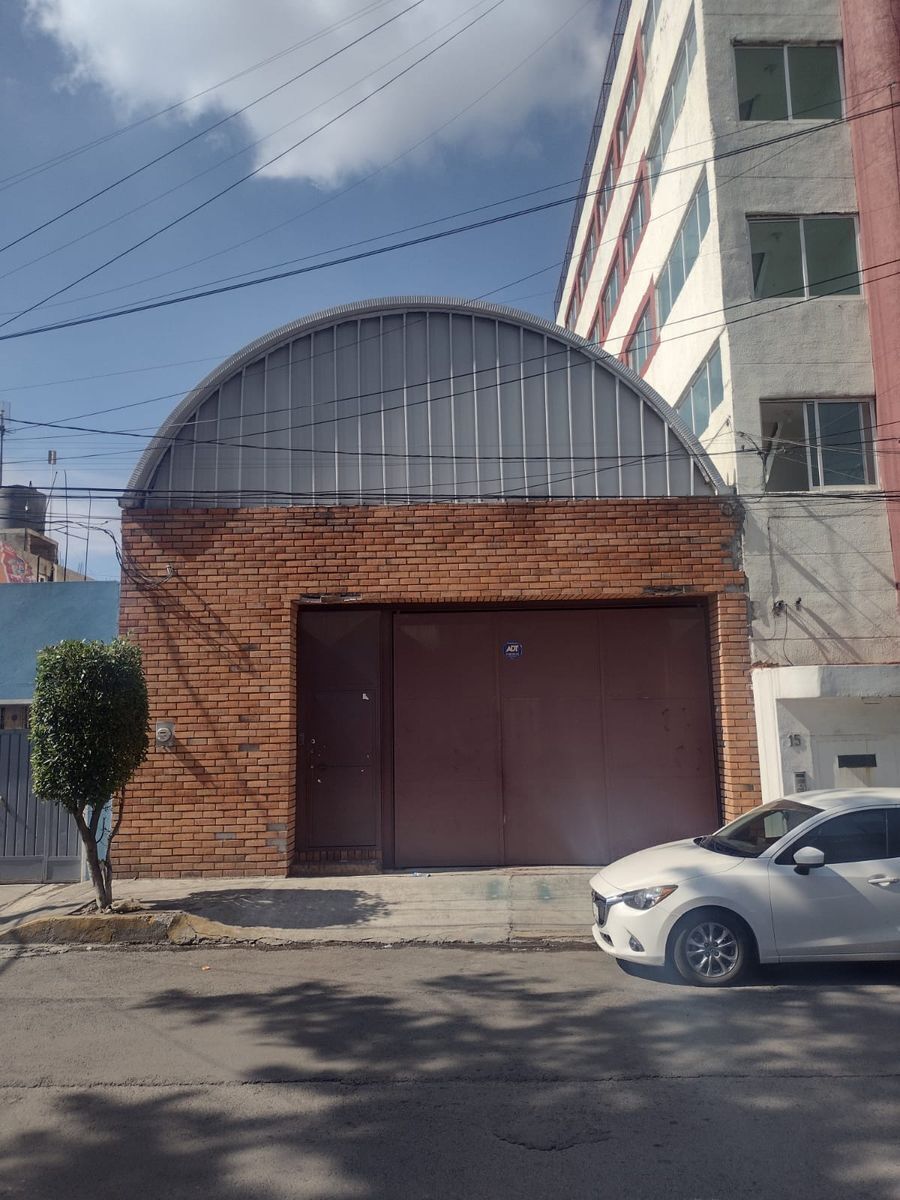

































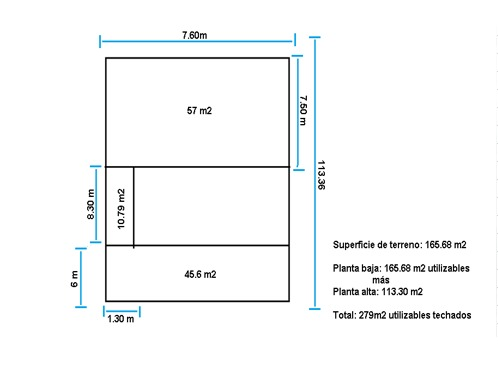
 Ver Tour Virtual
Ver Tour Virtual

