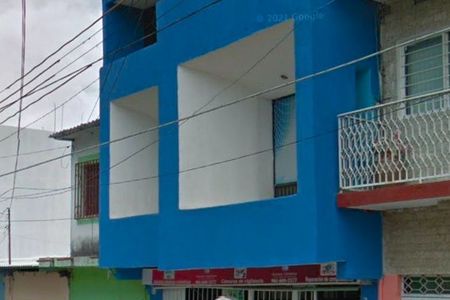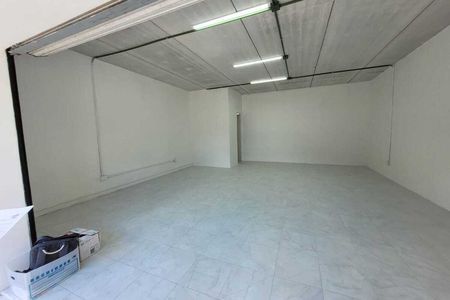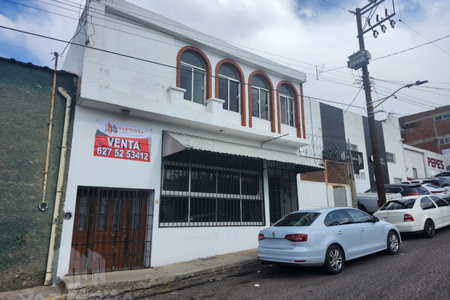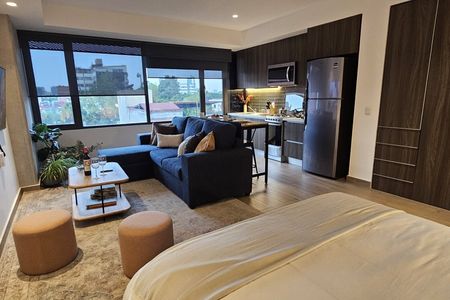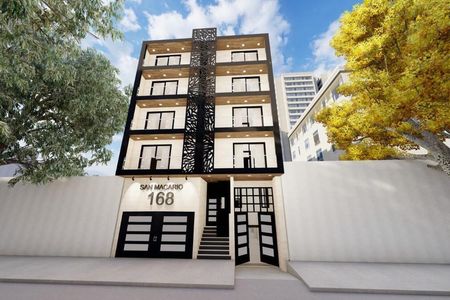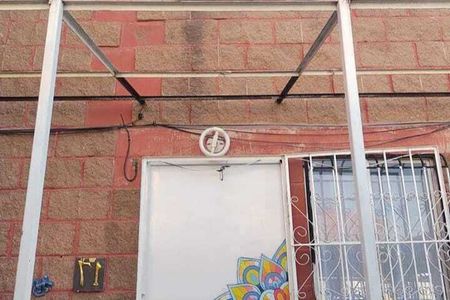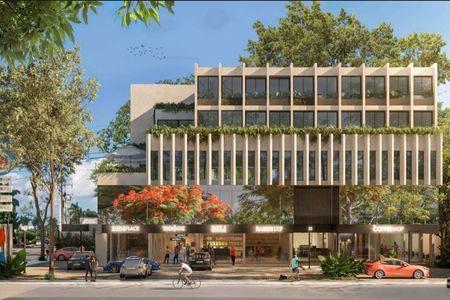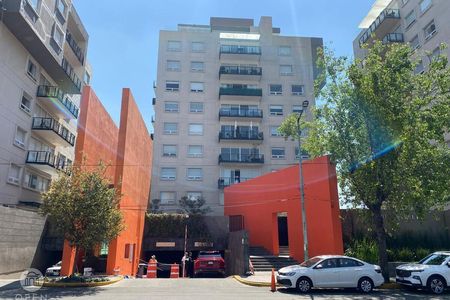Industrial Warehouse Class A in the El Salto Industrial Corridor
SURFACE:
Warehouse: 34,681 m2 (Crossdock)
FEATURES
Clear height 35 ft (10.66 m)
Bay size 40 x 60 ft (12 x 18 m)
Office spaces 3% building area
Roof system KR-1 8, 24-gauge sheet & 3” fiberglass insulation.
Natural Lighting 5% (Skylight)
Ventilation system 2 changes per hour
Fire protection system cabinet and hoses- ready for sprinkler
Lighting LED (100 lux)
Concrete Slab thickness 6” and load capacity 0.5 ton/SF
Tilt-Up Wall Concrete
Parking spot 1/2,152 SF (@200 m²)
Loading Dock 1/10,764 SF (@1,000 m²)
Manual sectional dock door 8 x 10 ft
Ground Level Ramp 1 / 107,639 SF (@10,000 m²)
Truck court depth 36 m
Usd$7.50 m2 plus VAT
Triple NNN: USD$0.85 m2 plus VATNave Industrial Clase A en el Corredor Industrial El Salto
SUPERFICIE:
Nave: 34,681 m2 (Crossdock)
CARACTERÍSTICAS
Clear height 35 ft (10.66 m)
Bay size 40 x 60 ft (1 2 x 1 8 m)
Office spaces 3% building area
Roof system KR-1 8, 24-gauge sheet & 3” fiberglass
insulation.
Natural Lighting 5% (Skylight)
Ventilation system 2 changes per hour
Fire protection system cabinet and hoses- ready for
sprinkler
Lightning LED (100 lux)
Concrete Slab thickness 6” and load capacity 0.5 ton/SF
Tilt-Up Wall Concrete
Parking spot 1/ 2,152 SF (@200 m²)
Loading Dock 1/10,764 SF (@1,000 m²)
Manual sectional dock door 8 x 1 0 ft
Ground Level Ramp 1 / 1 07,639 SF (@10,000 m²)
Truck court depth 36 m
Usd$7.50 m2 más IVA
Triple NNN: USD$0.85 m2 más IVA
 For Rent | Industrial Warehouse | El SaltoEn Renta | Nave Industrial | El Salto
For Rent | Industrial Warehouse | El SaltoEn Renta | Nave Industrial | El Salto
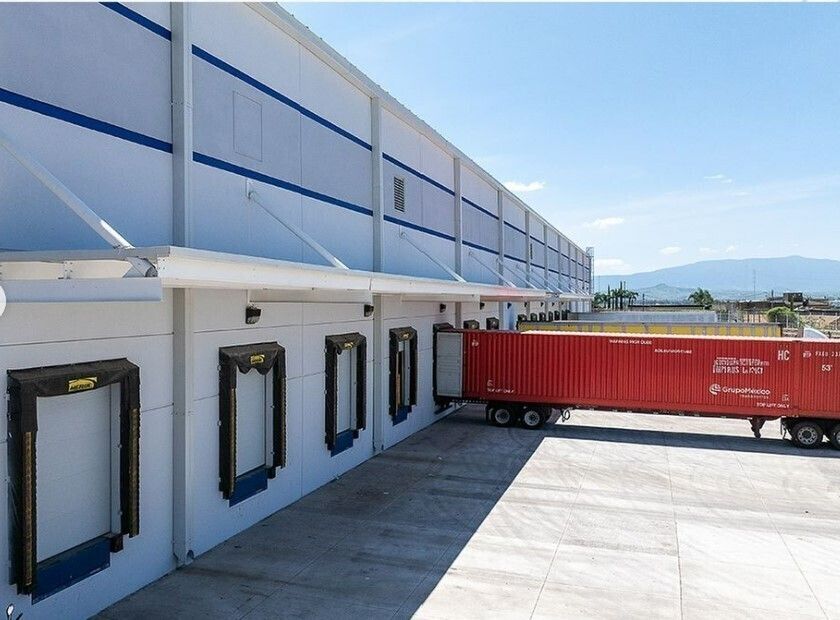
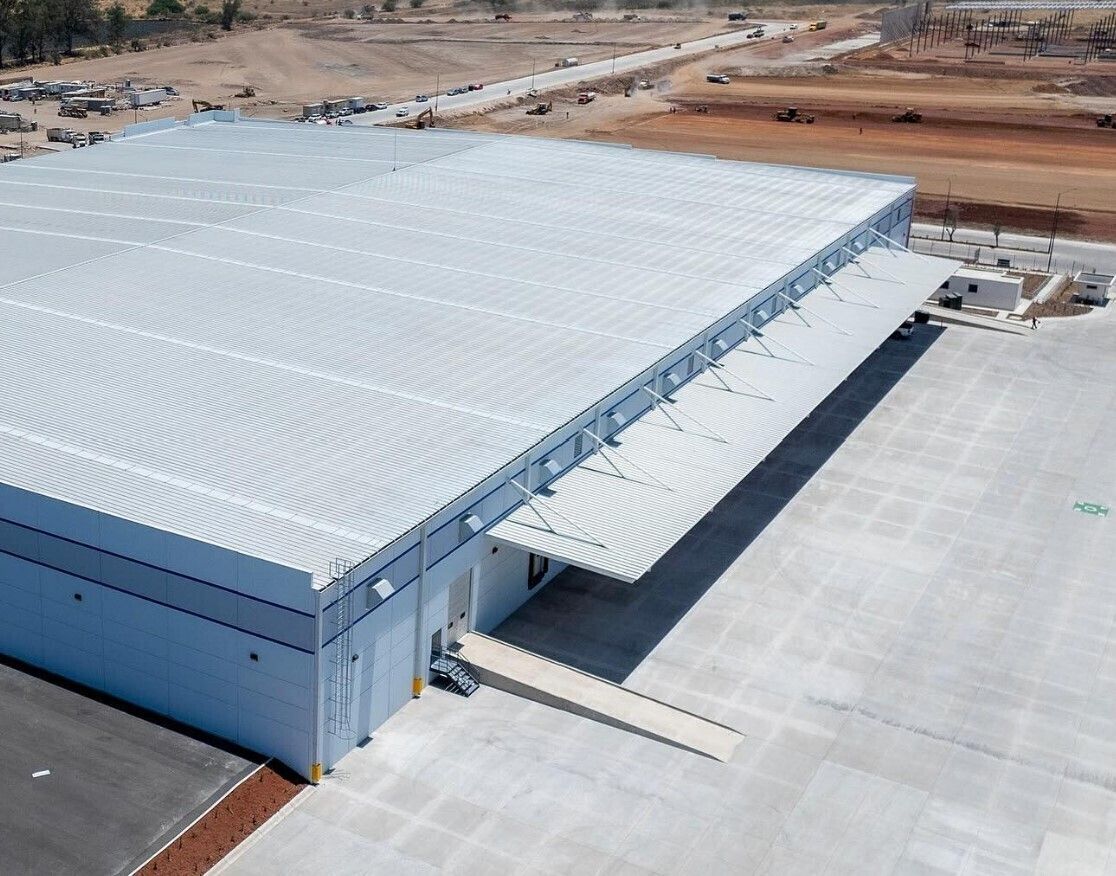

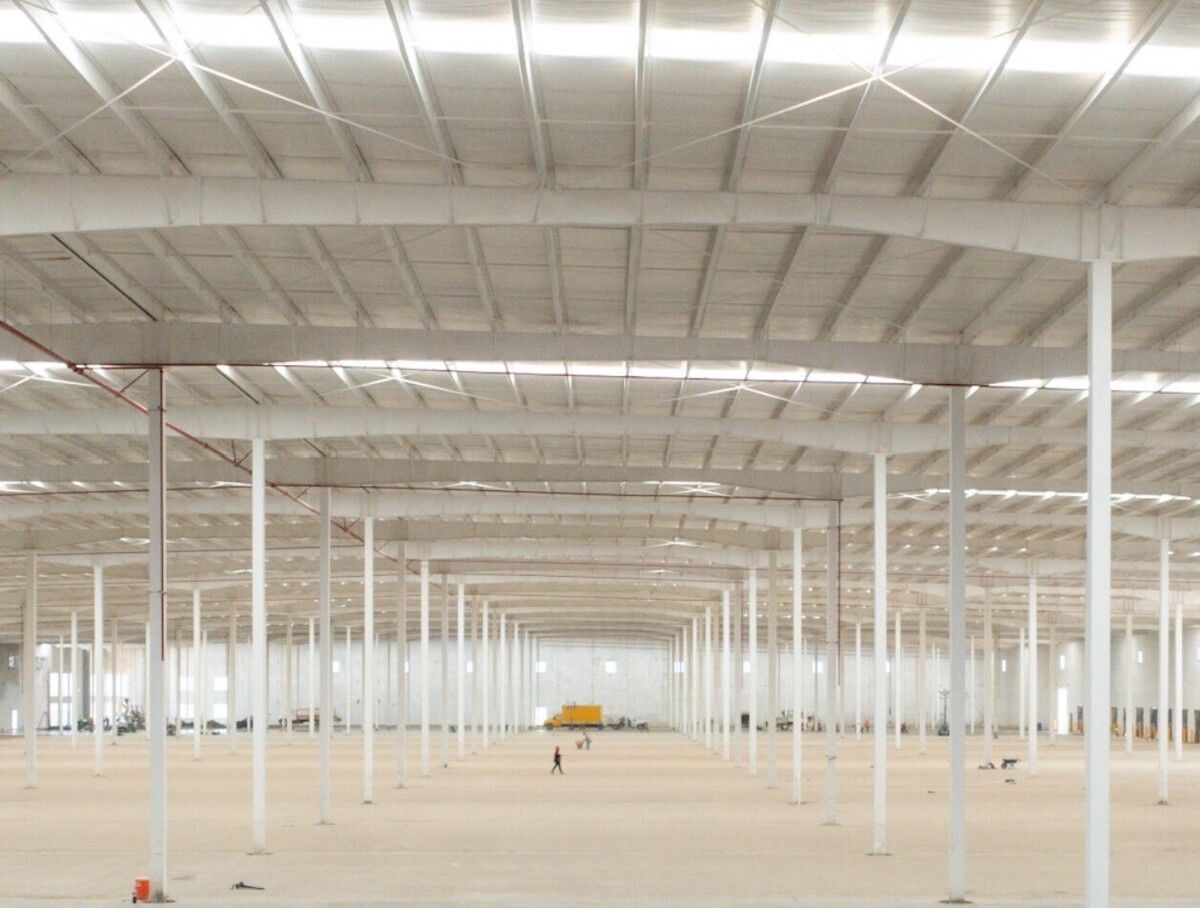
 Ver Tour Virtual
Ver Tour Virtual





