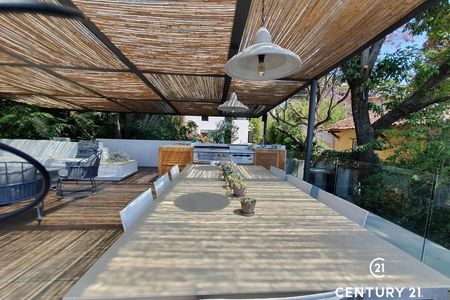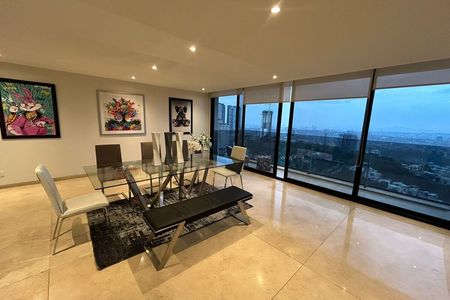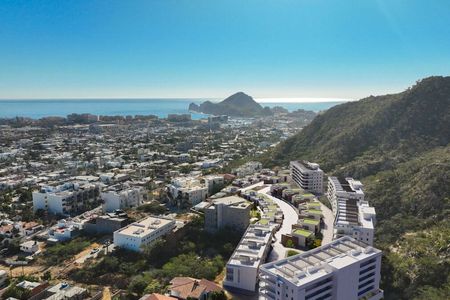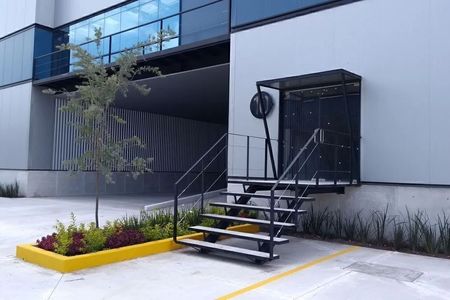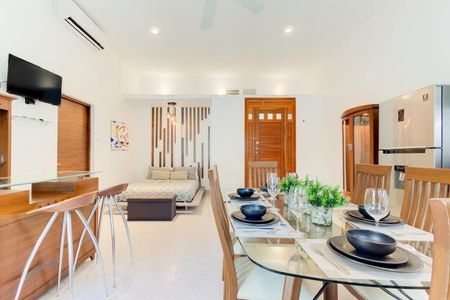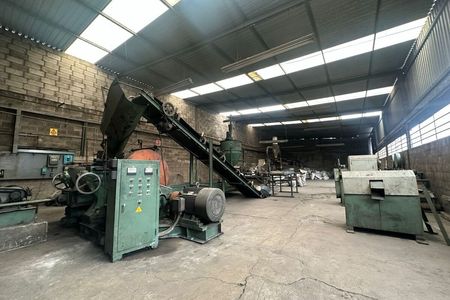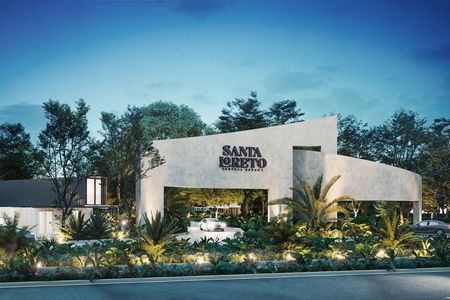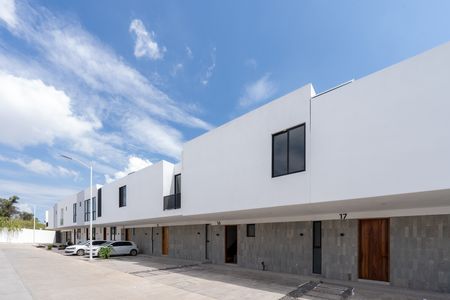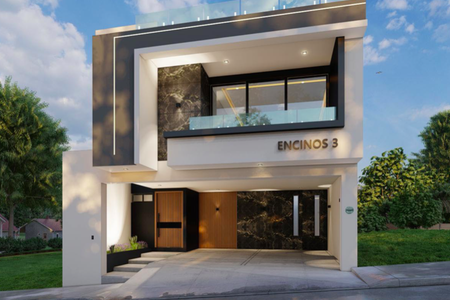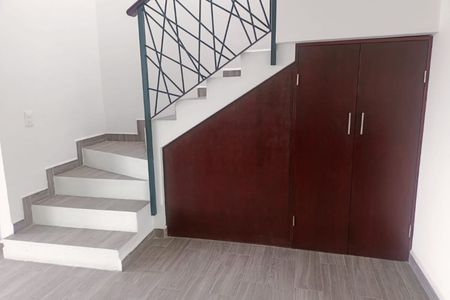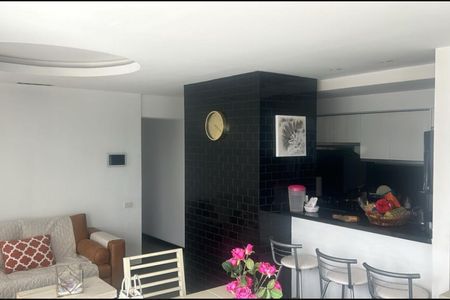Micro Industrial Park located on Blvd Tultitlán Poniente
Under Construction, delivery December 2025
WAREHOUSE: 1,369 M2
MEZZANINE: 148 M2
General Features
Warehouse: Divisible from 1,191 m2
Mezzanine: 148 m2 with metal staircase access, ready to receive any finish
Floor: 15 cm thick, 5 tons/m2
Walls: Prefabricated concrete 4m high R101 sheet
Roof: KR - 18 sheet with insulation and 10% acrylic
Height: min 11.45m max 13.80m
Lighting: 10% natural lighting
Docks: 1 dock per module with leveling ramp
Ramps: Yes 3.40m and metal curtain of impulse
Yard: 23 m
Parking: TBD
Electrical Capacity: 20 KVA's per module
Security: 24/7 Surveillance BoothMicro Parque Industrial ubicado sobre Blvd Tultitlán Poniente
En Construcción, entrega Diciembre 2O25
BODEGA: 1,369 M2
MEZZANINE: 148 M2
Características Generales
Bodega: Divisible desde 1,191 m2
Mezzanine: 148 m2 con accesos de escalera metálica, listo para recibir cualquier acabado
Piso: 15 cm de espesor, 5 tons/m2
Muros: Concreto prefabricado 4m de altura lámina R101
Techumbre: Lamina KR - 18 con aislante y 10 % de acrílico
Altura: min 11.45m max 13.80m
Iluminación: 10% de iluminación natural
Andenes: 1 anden por módulo con rampa niveladora
Rampas: Si 3.40m y cortina metálica de impulso
Patio: 23 m
Estacionamientos: TBD
Cap. Eléctrica: 20 KVA's por módulo
Seguridad: Caseta de Vigilancia 24/7
 For Rent | Industrial Warehouse - Modular | Tultitlán | Dec 25En Renta | Bodega Industrial - Modular | Tultitlán | Dic 25
For Rent | Industrial Warehouse - Modular | Tultitlán | Dec 25En Renta | Bodega Industrial - Modular | Tultitlán | Dic 25
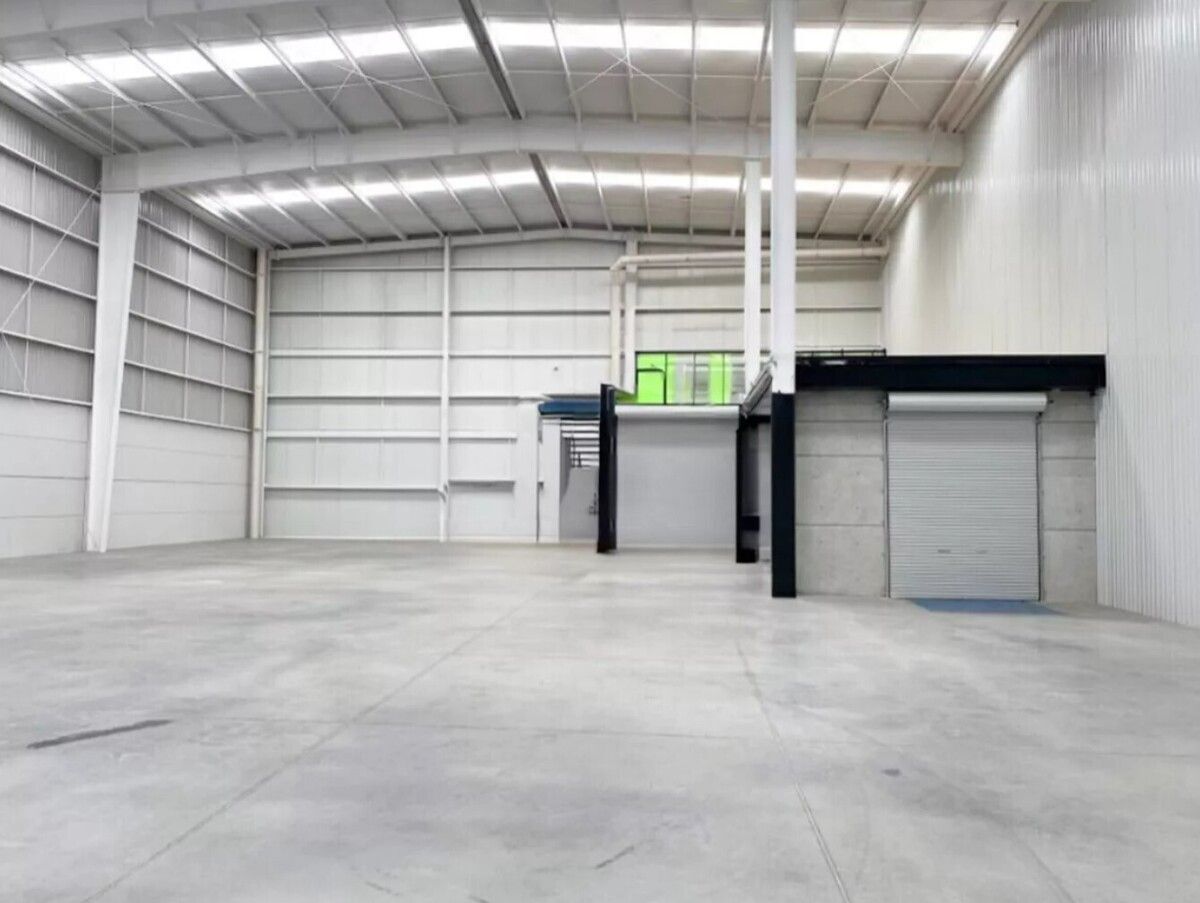

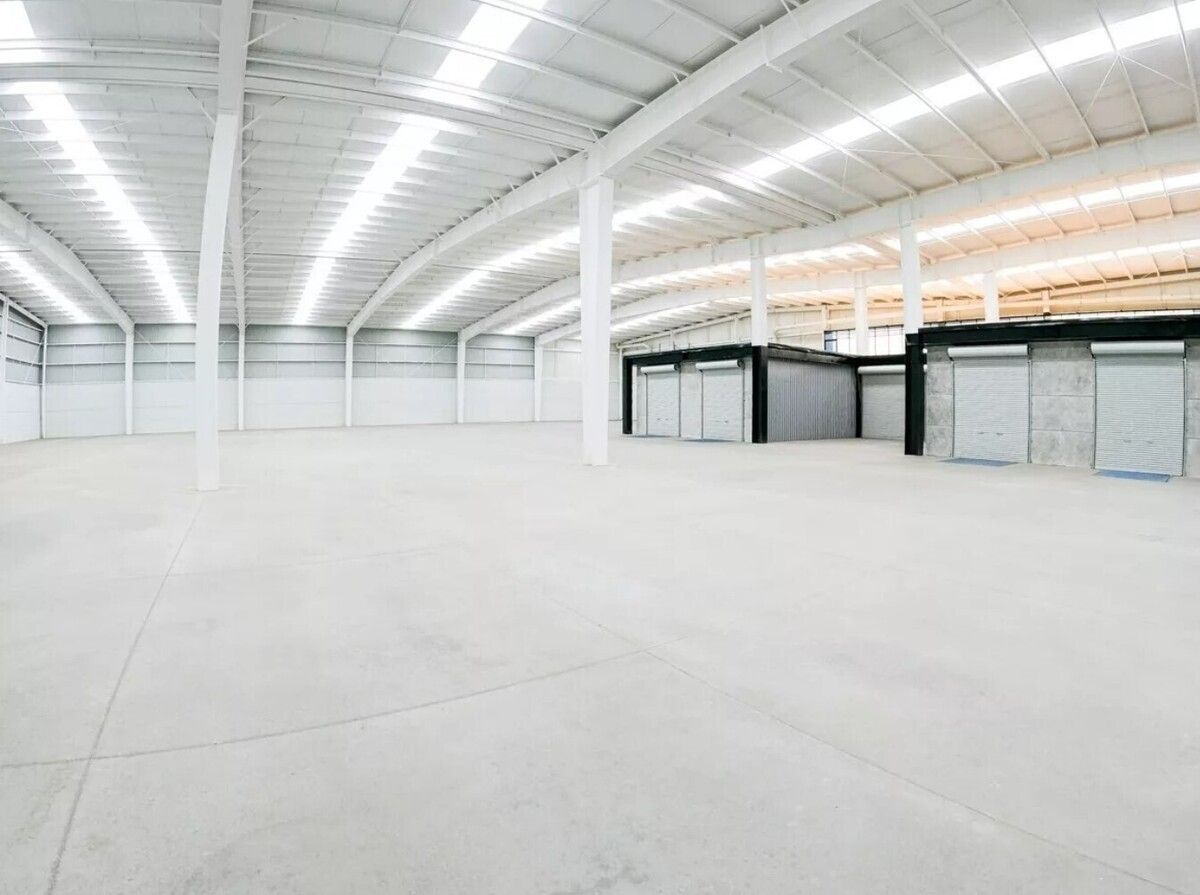
 Ver Tour Virtual
Ver Tour Virtual

