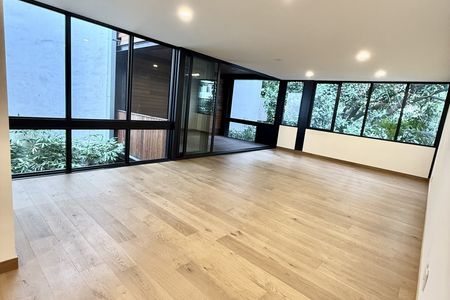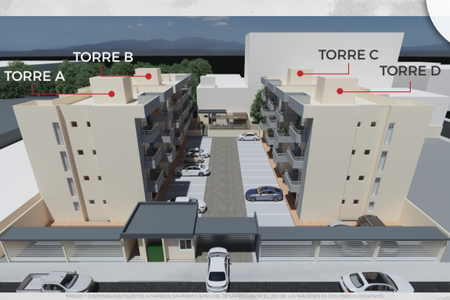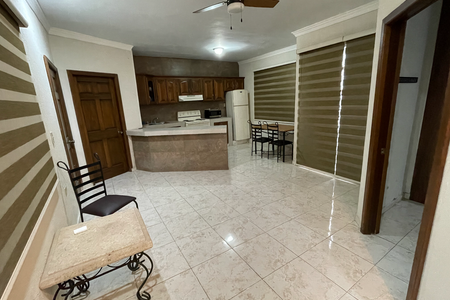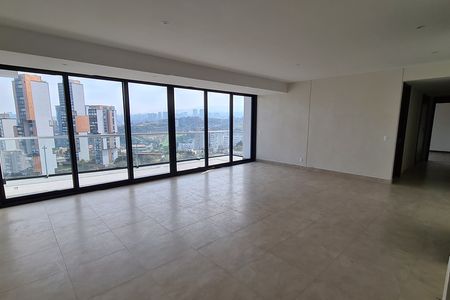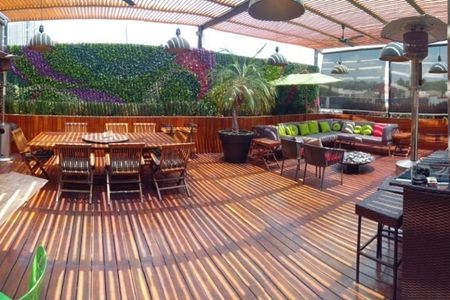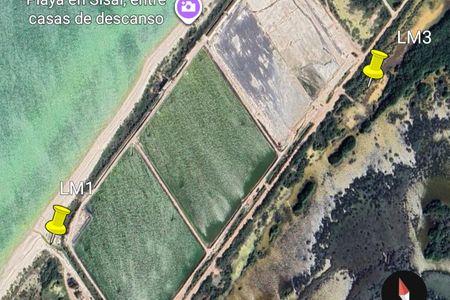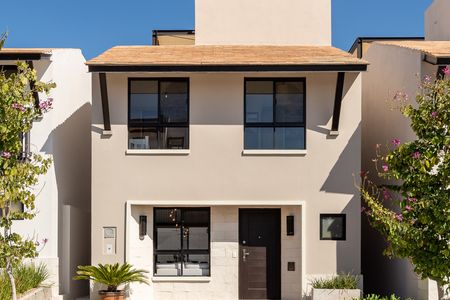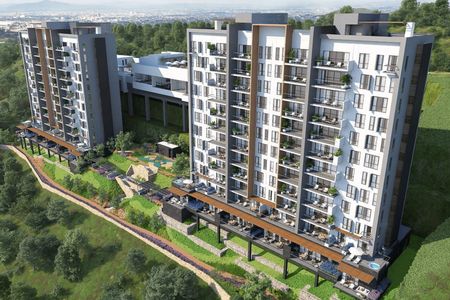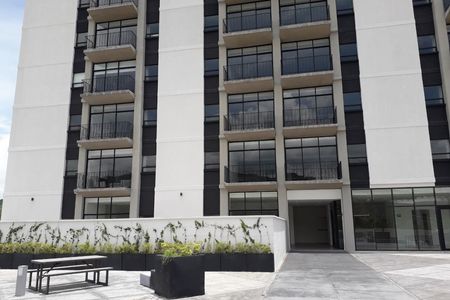WAREHOUSE IN INDUSTRIAL PARK OF LERMA – STATE OF MEXICO
Strategic location, first-class infrastructure, unmatched business opportunity
Are you ready to enhance your industrial or logistics operation? I present to you a high-performance industrial warehouse, located within one of the most modern and secure industrial parks in Lerma, which connects the Toluca Valley with Mexico City.
SURFACE AREA
Warehouse: 2,206m2
Mezzanine: 242m2
Construction: 2,448 m2
GENERAL CHARACTERISTICS
-Docks: 2
-Ramps: 2
-Construction: Perimeter walls of prefabricated concrete with a height of 4.00 meters and TR 101 sheet. Facade walls with colored Superwall panels.
-Roof: KR-18 sheet with 10% natural lighting with translucent sheet
-Bay: 10m
-Height: 11m
-Floor: Thickness of 15 cm with a load capacity of 5 Ton/m2
-Manoeuvring yard: 56m
-Parking: 20
-Trailer parking: TBD
-Electrical installation: wiring from the meter concentration to the warehouse. Each warehouse has 20 KVA.
-Individual cistern per warehouse
-Exterior facade of offices with aluminum and glass. Each warehouse includes a mezzanine for the client to adapt according to their needs. The ground floor of this area is delivered with two bathroom modules (men and women).
AVAILABILITY
Immediate
(Availability and price subject to change without prior notice)
Illustrative ImagesBODEGA EN PARQUE INDUSTRIAL DE LERMA – ESTADO DE MÉXICO
Ubicación estratégica, infraestructura de primer nivel, oportunidad de negocio inigualable
¿Estás listo para potenciar tu operación industrial o logística? Te presento una bodega industrial de alto rendimiento, ubicada dentro de uno de los parques industriales más modernos y seguros de Lerma, que conecta al Valle de Toluca con la Ciudad de México.
SUPERFICIE
Bodega: 2,206m2
Mezanine: 242m2
Construcción: 2,448 m2
CARACTERISTICAS GENERALES
-Andenes: 2
-Rampas: 2
-Construcción: Muros perimetrales de concreto prefabricado con una altura de 4.00 metros y lámina TR 101. Muros de fachada con panel Superwall de color.
-Techumbre: Lamina kr-18 con 10% de iluminación natural con lamina traslucida
-Bahía: 10m
-Altura: 11m
-Piso: Espesor de 15 cm con capacidad de carga5 Ton/m2
-Patio de maniobra: 56m
-Estacionamiento: 20
-Estacionamiento para trailers: tbd
-Instalación eléctrica: cableado desde la concentración de medidores hasta la bodega. Cada bodega cuenta con 20 KVA.
-Cisterna individual por bodega
-Fachada exterior de oficinas con aluminio y cristal. Cada bodega incluye un mezzanine para que el cliente lo adapte según sus necesidades. La planta baja de esta área se entrega con dos módulos de baño (hombres y mujeres).
DISPONIBILIDAD
Inmediata
(Disponibilidad y precio sujeto a cambio sin previo aviso)
Imágenes Ilustrativas
 For Rent | Industrial Warehouse | Lerma, State of Mexico | 2,448m2En Renta | Bodega Industrial | Lerma, Estado de México | 2,448m2
For Rent | Industrial Warehouse | Lerma, State of Mexico | 2,448m2En Renta | Bodega Industrial | Lerma, Estado de México | 2,448m2
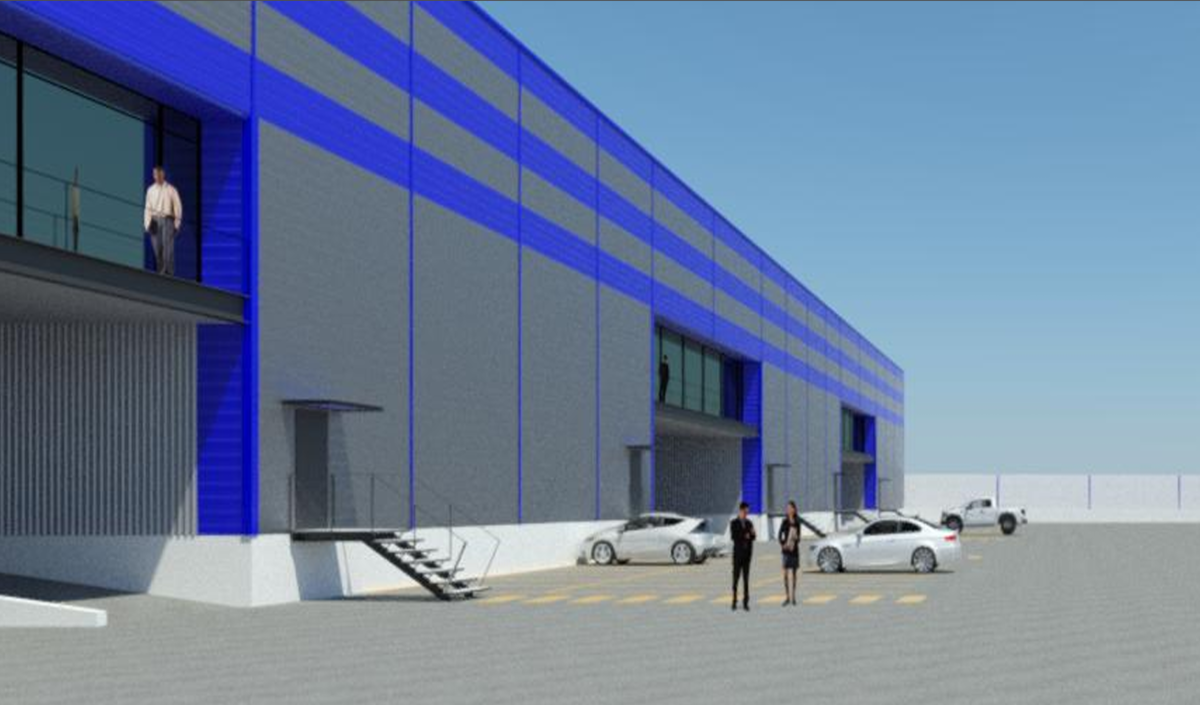
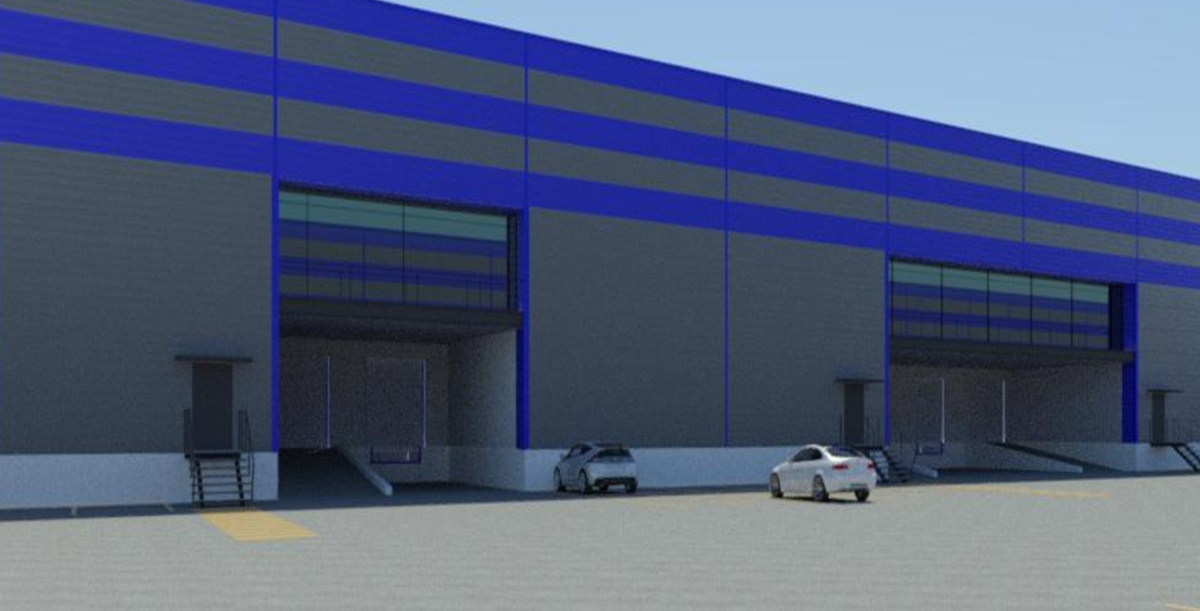

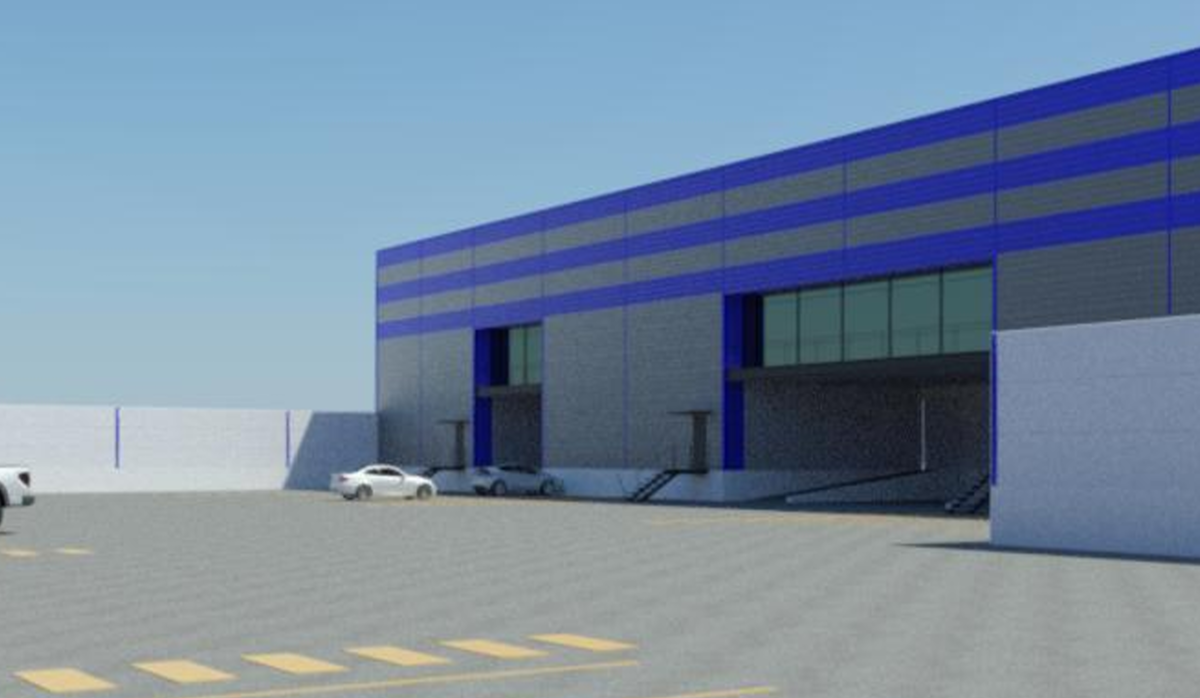
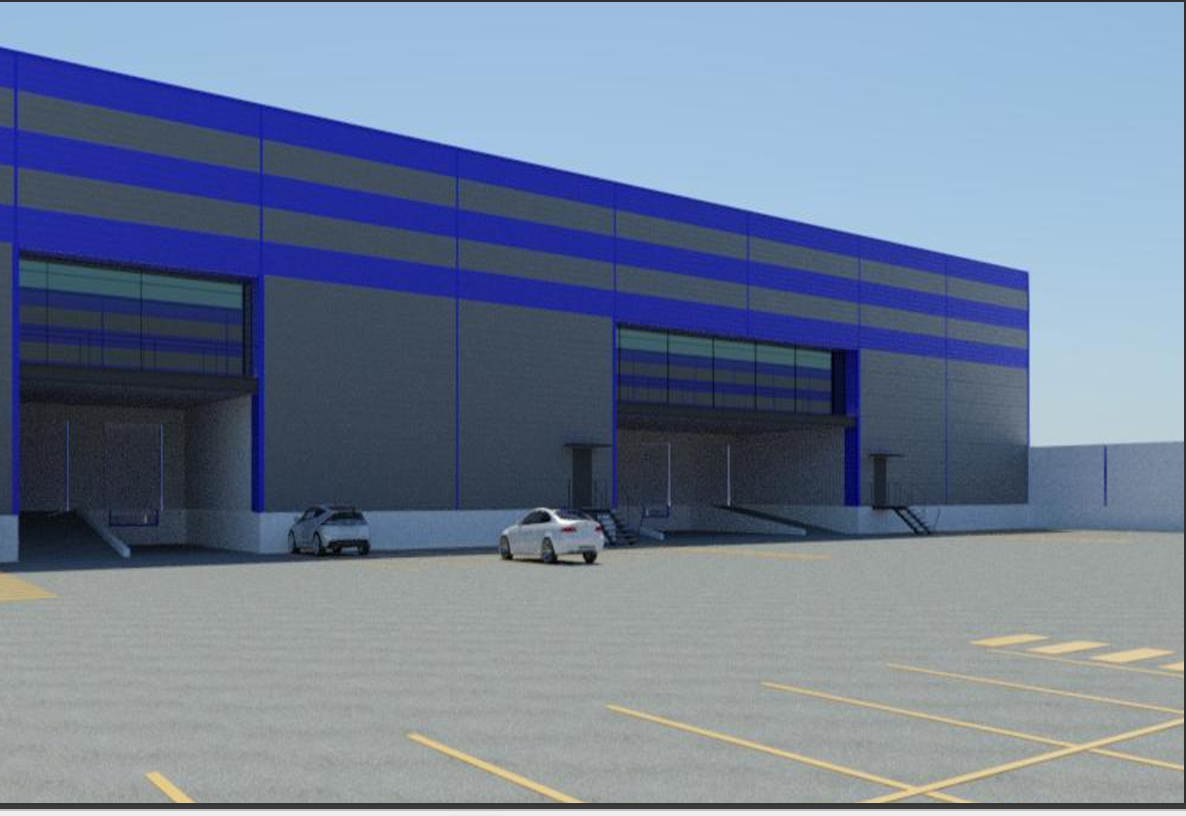
 Ver Tour Virtual
Ver Tour Virtual


