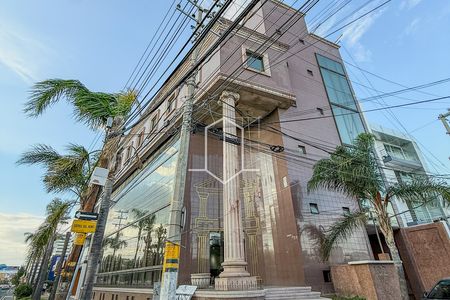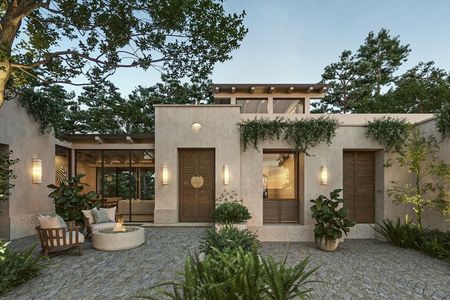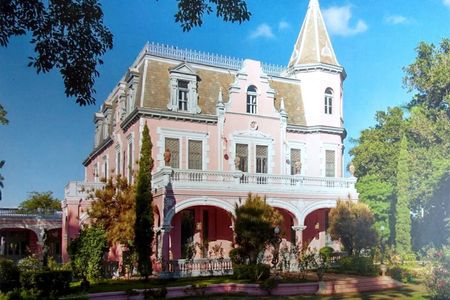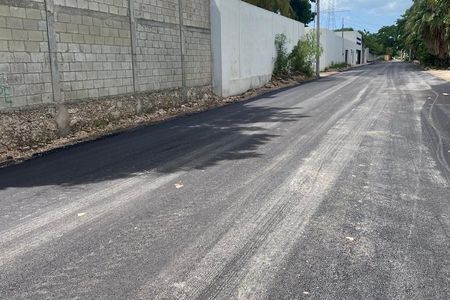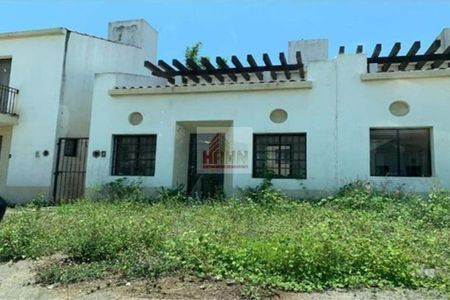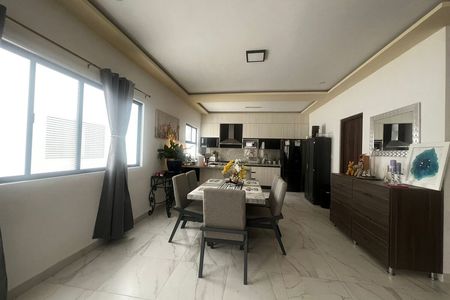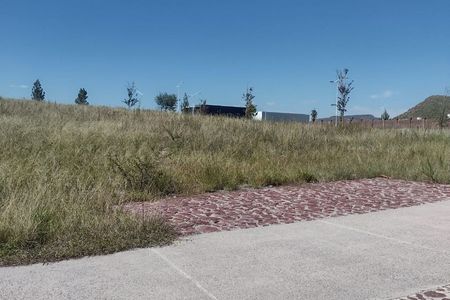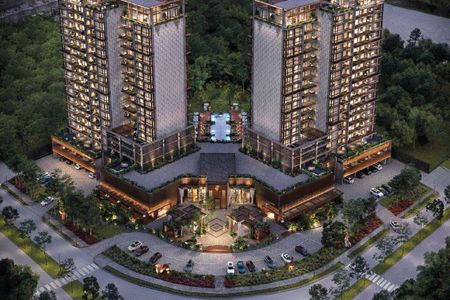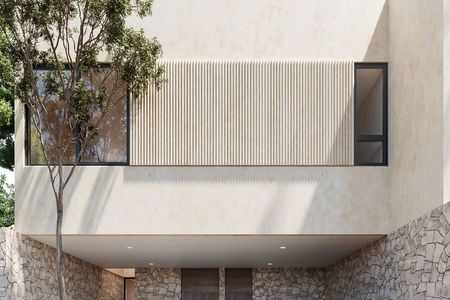For Rent Industrial Warehouse of 441 m2 + 41m2 offices Immediate delivery with a great location in Umán.
This Logistics Industrial Park is located just 4 km from the North Periphery of Mérida and surrounded by the following companies:
-CEDIS AMAZON
-Marbol Furniture Plant
-Tere Cazola Food Plant
-CEDIS FEMSA OXXO
-CEDIS DHL and Estafeta
CHARACTERISTICS OF THE INDUSTRIAL PARK:
-Total area of the park: 14,107.65 m2
-Number of warehouses: 21
-Authorized permits and Industrial Land Use.
-Population in surrounding neighborhoods 4,850.
-Wide Roads for Maneuvering
WAREHOUSE CHARACTERISTICS:
-Warehouse Area: 441.71 m2
-Office Area: 41m2
HEIGHT:
-9.00 m at the highest point
-7.00 m at the lowest point
ACCESS:
-Pedestrian access of 1.00 x 3.00 m
-Loading and unloading dock door 3.0 x 3.0 m
-Emergency door at the back and metal louver.
-Bathroom size 1.9 X 2.1 mts inside the warehouse.
INFRASTRUCTURE OF THE INDUSTRIAL PARK:
-Controlled Access
-Voice and data service with Fiber Optic
-Water supply wells for sanitary use -Rainwater harvesting system
-Public lighting
-Biodigester and water tank
-Medium voltage electrical energy of 110v and 220v with 8 kvas of energy for each warehouse
-Translucent sheet for natural lighting
-Landscaping and green areas
-Wide road of 17.94 meters
RENTAL CONDITIONS:
-Minimum term 2 years
-1 month of rent in advance
-1 month deposit as guarantee
-Guarantor or double deposit as guarantee
-$12 pesos per m2 Maintenance fee in addition to the rental value
DELIVERY DATE: IMMEDIATE
*Check payment methods and availability
*Price change without prior notice
INFRASTRUCTURE👷
1. Foundation 3x3
Foundation composed of micropiles and reinforced crossbeams with steel
of #5 and #4.
2. Structure and Walls
Conventional structure with load-bearing walls, columns, beams, chains, and
15x20x40 cm block walls:
Interior: veined jointing.
Exterior: finished in three layers.
3. Floor
Polished concrete interior with a thickness of 12 cm.
MR40 concrete with polypropylene fiber.
4. Roof
Montén beam structure of 10”, gauge 14.
Covered with white painted sheet metal, gauge 26, and translucent sheet for
natural lighting.
5. Hydrosanitary Installations
Rainwater harvesting system.
750 lts water tank.
DLD14 toilet for interior bathroom (capacity of 1300 lts).
6. Electrical Installations
Available energy: 8 kVA (110 V and 220 V).
Outlets and switches in the bathroom.
Installed lighting in accesses and bathrooms.En Renta Bodega Industrial de 441 m2 + 41m2 oficinas Entrega inmediata con una gran ubicación en Umán.
Este Parque Industrial Logístico se encuentra a tan solo 4 km del Periférico Norte de Mérida y rodeado de las siguientes empresas:
-CEDIS AMAZON
-Planta de Muebles Marbol
-Planta de Alimentos Tere Cazola
-CEDIS FEMSA OXXO
-CEDIS DHL y Estafeta
CARACTERISTICAS DEL PARQUE INDUSTRIAL:
-Superficie total del parque: 14,107.65 m2
-Número de bodegas: 21
-Permisos Autorizados y Uso de Suelo Industrial.
-Habitantes en colonias circundantes 4,850.
-Amplias Vialidades para Maniobra
CARACTERISTICAS BODEGA:
-Superficie Bodega: 441.71 m2
-Superficie oficinas: 41m2
ALTURA:
-9.00 m en la parte más alta
-7.00 m en la parte más baja
ACCESO:
-Peatonal de 1.00 x 3.00 m
-Anden Puerta de carga y descarga 3.0 x 3.0 m
-Puerta de emergencia en la parte trasera y louver metálico.
-Medida del baño 1.9 X 2.1 mts dentro de bodega.
INFRAESTRUCTURA DEL PARQUE INDUSTRIAL:
-Acceso Controlado
-Servicio de voz y datos con Fibra Optica
-Pozos de abastecimientos de agua para uso sanitario -Sistema de captación de aguas pluviales
-Alumbrado público
-Biodigestor y tinaco
-Energía eléctrica de media tensión de 110v y 220v con 8 kvas de energía para cada bodega
-Lámina traslucida para iluminación natural
-Jardinería y áreas verdes
-Amplia vialidad de 17.94 metros
CONDICIONES DE RENTA:
-Plazo mínimo 2 años
-1 mes de renta anticipada
-1 mes de deposito en garantía
-Aval o doble deposito en garantía
-$12 pesos por m2 Cuota de mantenimiento adicional al valor de renta
FECHA DE ENTREGA: INMEDIATA
*Consulta las formas de pago y disponibilidad
*Cambio de precio sin previo aviso
INFRAESTRUCTURA👷
1.Cimentación 3x3
Cimentación compuesta de micropilotes y contratrabes armadas con acero
del #5 y #4.
2. Estructura y Muros
Estructura convencional con muros cargadores, columnas, castillos, cadenas y
muros de block de 15x20x40 cm:
Interior: junteo veteado.
Exterior: acabado en tres capas.
3. Piso
Concreto pulido interior con espesor de 12 cm.
Concreto MR40 con fibra de polipropileno.
4. Techumbre
Estructura de polín Montén de 10”, calibre 14.
Cubierta con lámina pintro blanca, calibre 26, y lámina traslúcida para
iluminación natural.
5. Instalaciones Hidrosanitarias
Sistema de captación de aguas pluviales.
Tinaco de 750 lts.
Sitar DLD14 para baño interior (capacidad de 1300 lts).
6. Instalaciones Eléctricas
Energía disponible: 8 kVA (110 V y 220 V).
Contactos y apagadores en baño.
Iluminación instalada en accesos y baños
 For Rent Warehouse of 441 m2 + 41 m2 offices 4 km from the Mérida Periphery.En Renta Bodega de 441 m2 + 41 m2 oficinas a 4 km de Periférico de Mérida.
For Rent Warehouse of 441 m2 + 41 m2 offices 4 km from the Mérida Periphery.En Renta Bodega de 441 m2 + 41 m2 oficinas a 4 km de Periférico de Mérida.
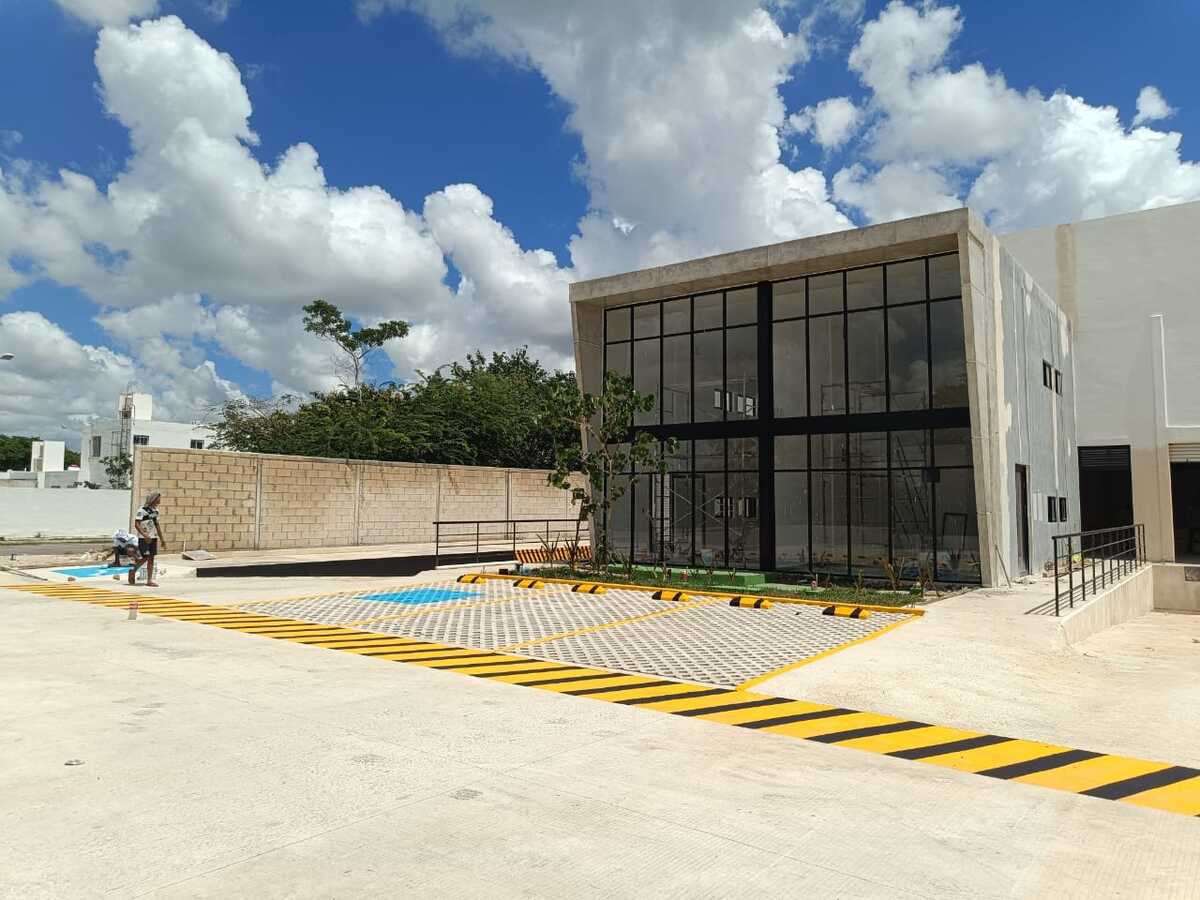


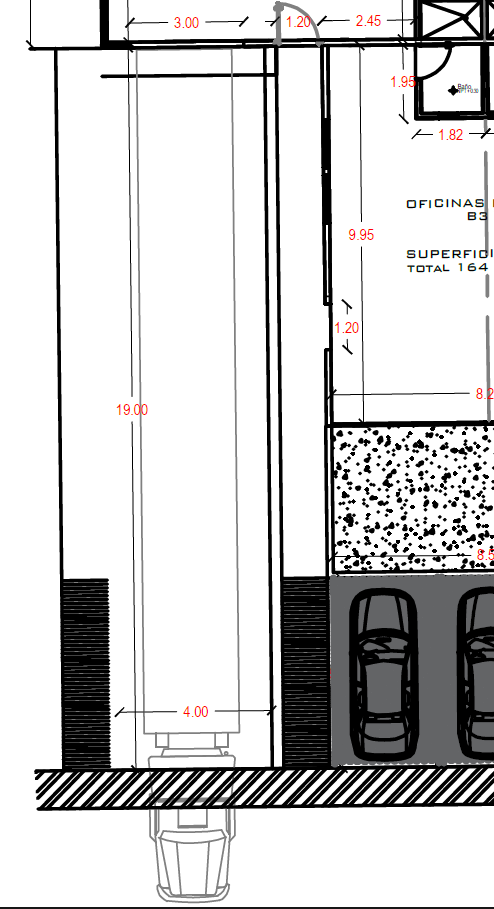









 Ver Tour Virtual
Ver Tour Virtual

