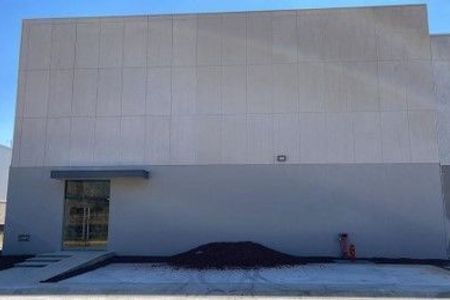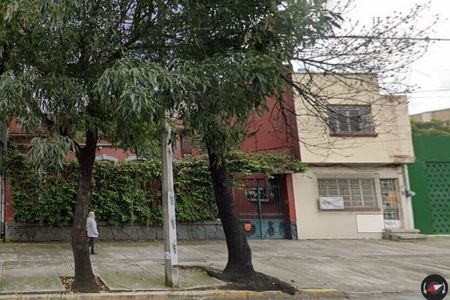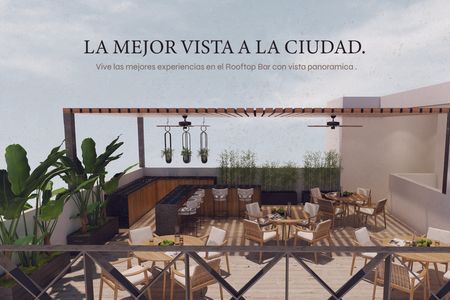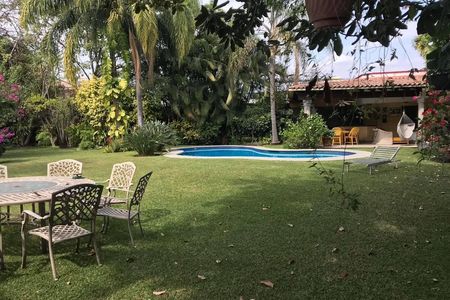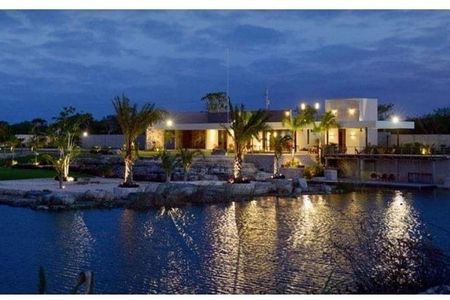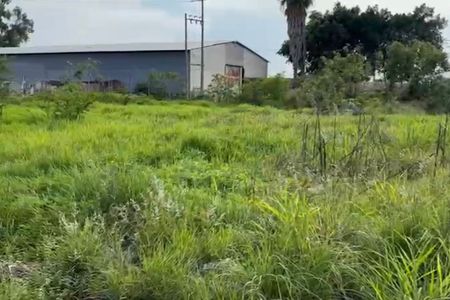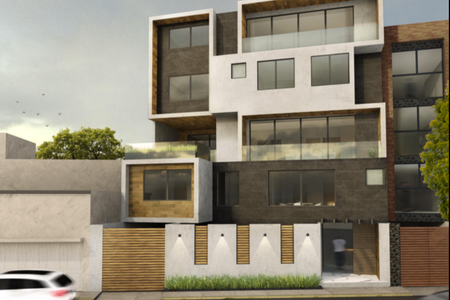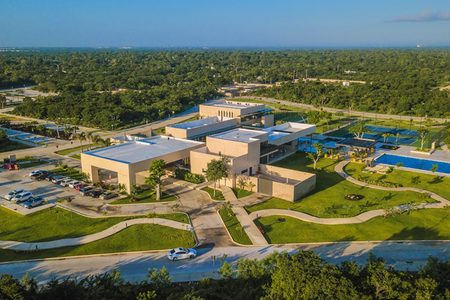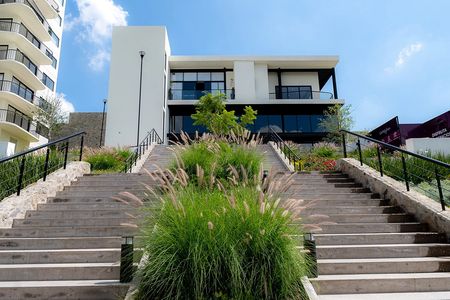Plot 264 M2.
Construction 607 M2.
With two Structures (A and B)
Area A Ground Floor: 1 COMMERCIAL SPACE
Ground Floor Area: 1 Apartment (Kitchen, Dining Room, Bedroom, Full Bathroom)
Floor Area N1:1 Apartment (Kitchen, Dining Room, Master Bedroom with Dressing Room, Secondary Bedroom, Full Bathroom)
Floor Area N2:1 Apartment (Kitchen, Living Room, 2 Bedrooms, Full Bathroom and Terrace)
Area B Ground Floor: 1 Apartment (Kitchen, Living Room, 2 Bedrooms, Full Bathroom and Patio)
Area B Floor N1:1 Apartment (Kitchen, 3 Bedrooms, Full Bathroom and Terrace)
Area B Floor N2:1 Apartment (Kitchen, Living Room, 3 Bedrooms, and Full Bathroom)
Area B Floor N3:1 Apartment (Kitchen, Living Room, 2 Bedrooms, and Full Bathroom)
USE OF HOUSING LAND.
DOCUMENTATION IN ORDER.
Special Equipment:
- Gate
- Intercom
- Fences and Marquees
- 2 Cisterns with Pumping Equipment
- Security System
- 7 PARKING LOTS
It has all the Urban Infrastructure: Drinking Water, Drainage, Electrification, Public Lighting and Roads. With excellent access roads through Viaduct Via de La Piedad, Calzada de La Viga, Calzada San Antonio Abad, Calzada Chabacano, and Avenida Del Taller. And with a wide range of options in Markets, Hospitals, Schools, Public Squares, Transport Stations, etc.Terreno 264 M2.
Construcción 607 M2.
Con dos Estructuras (A y B)
Área A Planta Baja: 1 LOCAL COMERCIAL
Área A Planta Baja: 1 Departamento (Cocina, Comedor, Recámara, Baño Completo)
Área A Planta N1: 1 Departamento (Cocina, Comedor, Recámara Principal con Vestidor, Recámara Secundaria, Baño Completo)
Área A Planta N2: 1 Departamento (Cocina, Sala-Comedor, 2 Recámaras, Baño Completo y Terraza)
Área B Planta Baja: 1 Departamento (Cocina, Sala-Comedor, 2 Recámaras, Baño Completo y Patio)
Área B Planta N1: 1 Departamento (Cocina, 3 Recámaras, Baño Completo y Terraza)
Área B Planta N2: 1 Departamento (Cocina, Sala-Comedor, 3 Recámaras, y Baño Completo)
Área B Planta N3: 1 Departamento (Cocina, Sala-Comedor, 2 Recámaras, y Baño Completo)
USO DE SUELO HABITACIONAL.
DOCUMENTACIÓN EN REGLA.
Equipamiento Especial:
- Portón
- Interfón
- Bardas y Marquesinas
- 2 Cisternas con Equipos de Bombeo
- Sistema de Seguridad
- 7 ESTACIONAMIENTOS
Cuenta con toda la Infraestructura Urbana: Agua Potable, Drenaje, Electrificación, Alumbrado Público y Vialidades. Con excelentes vías de acceso por Viaducto Vía de La Piedad, Calzada de La Viga, Calzada San Antonio Abad, Calzada Chabacano, y Avenida Del Taller. Y con amplia oferta en Mercados, Hospitales, Escuelas, Plazas Públicas, Estaciones de Transportes, etc.
 BUILDING TO DEVELOP RESIDENTIAL PROJECTEDIFICIO PARA DESARROLLAR PROYECTO RESIDENCIAL
BUILDING TO DEVELOP RESIDENTIAL PROJECTEDIFICIO PARA DESARROLLAR PROYECTO RESIDENCIAL
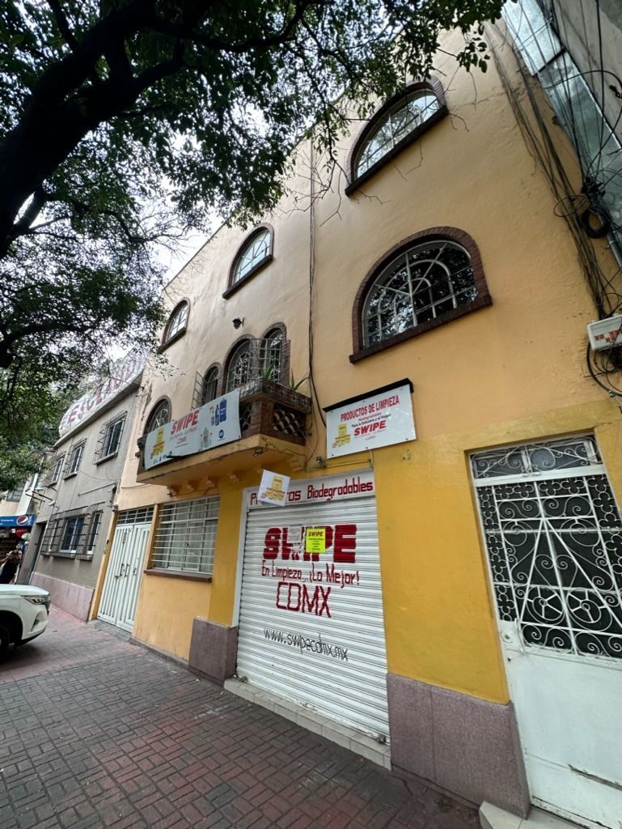

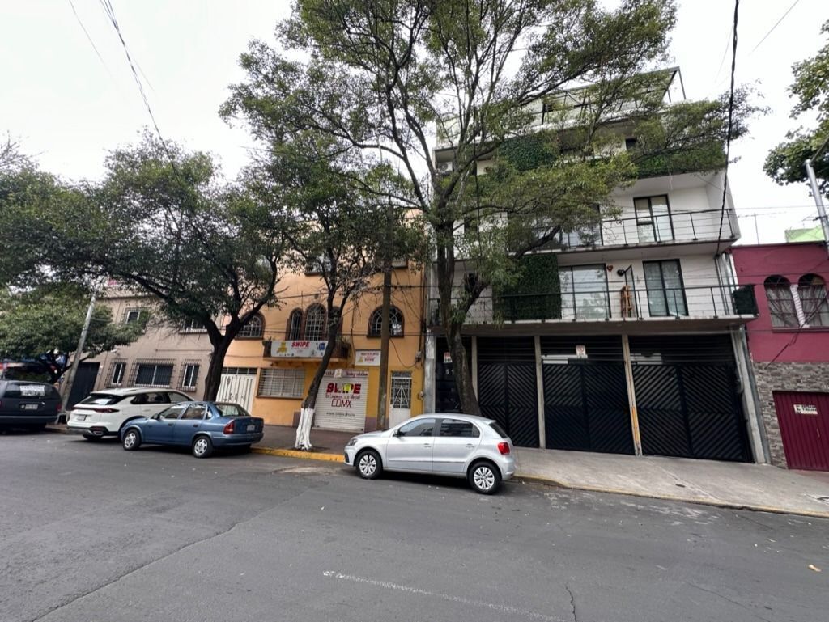


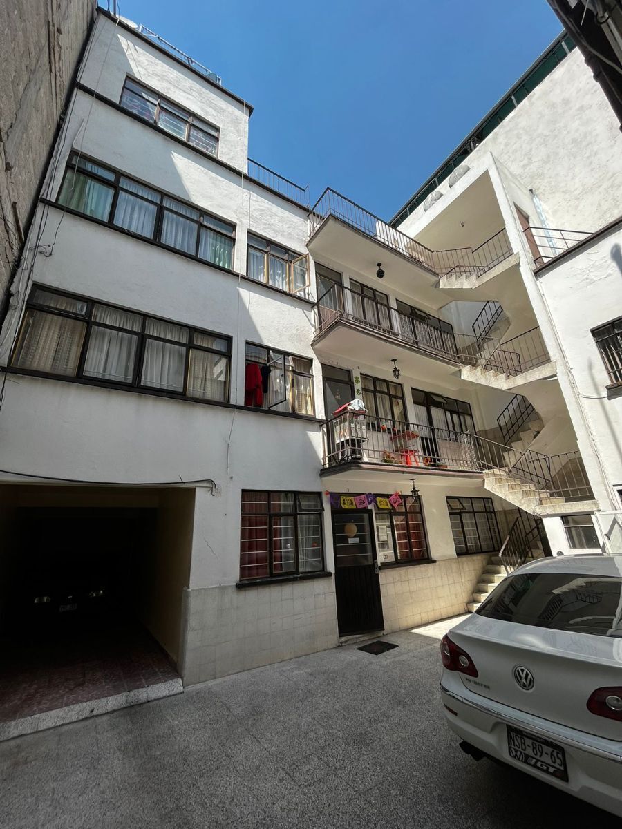

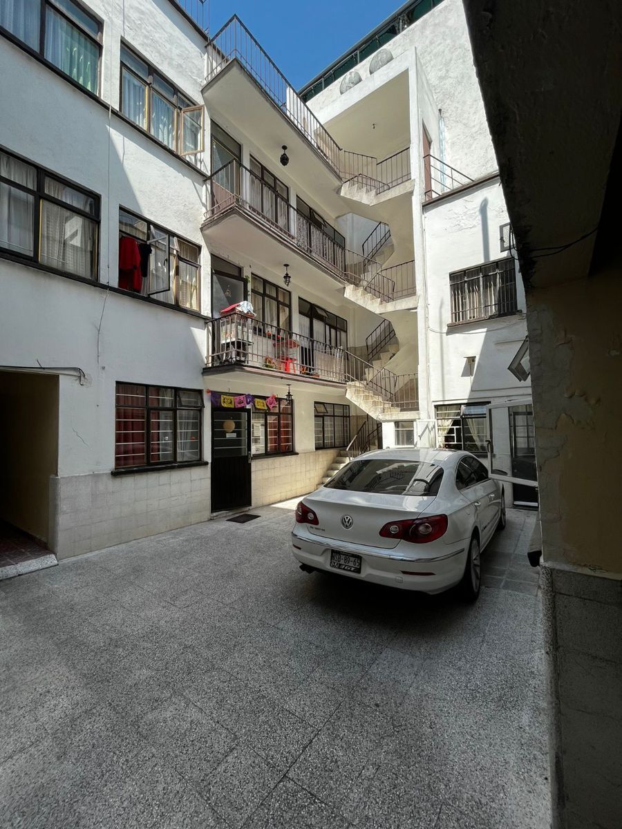
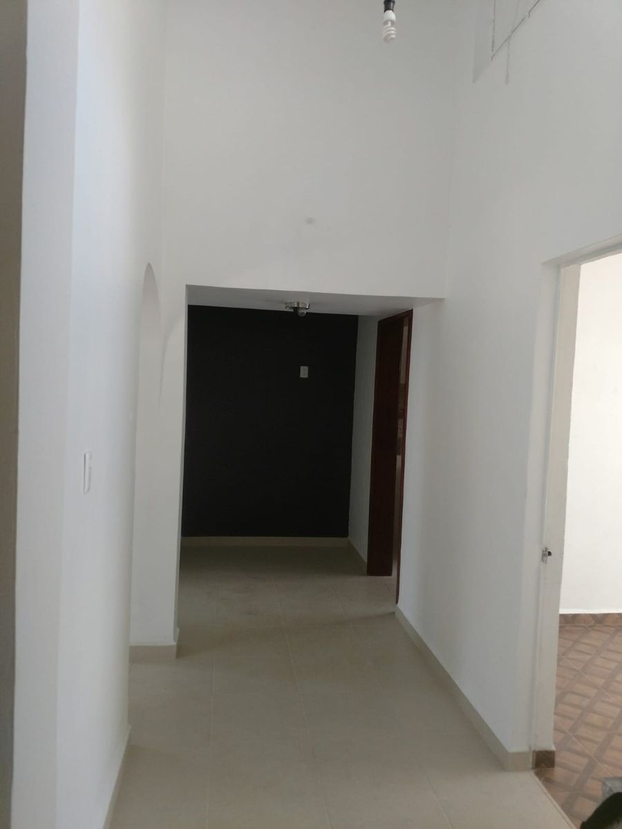


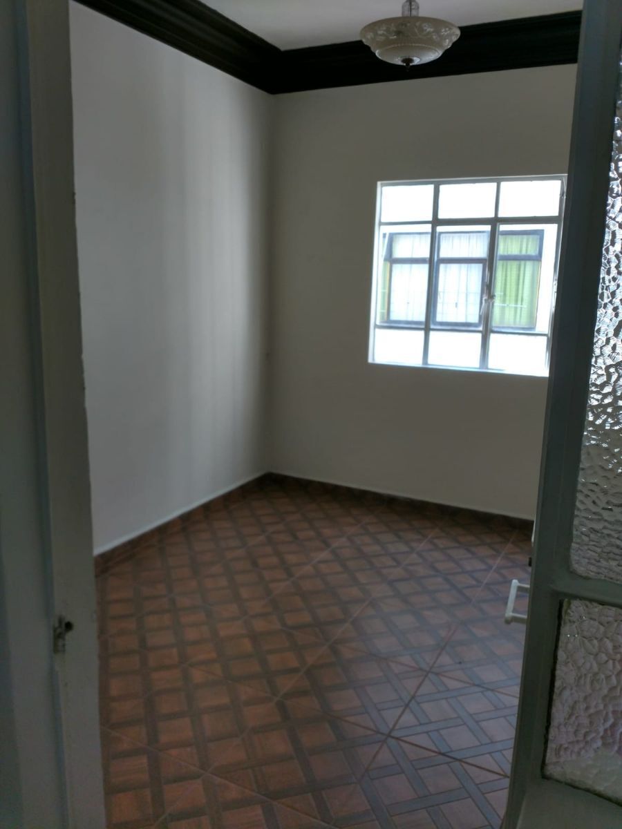


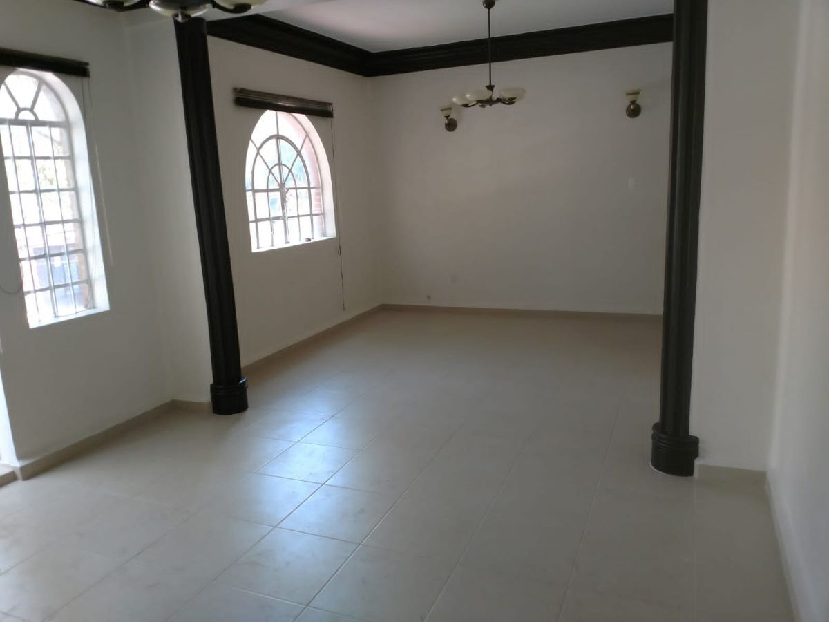
 Ver Tour Virtual
Ver Tour Virtual

