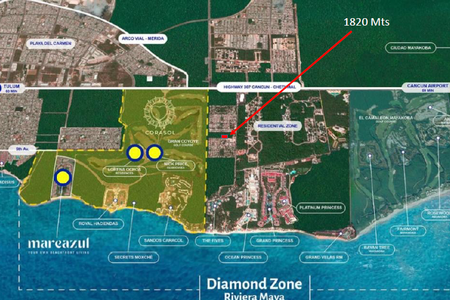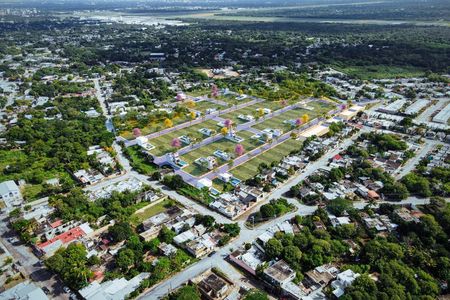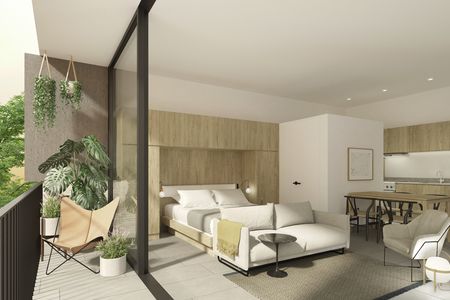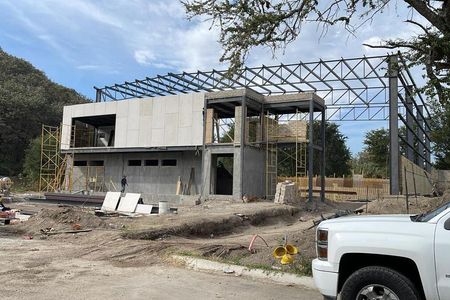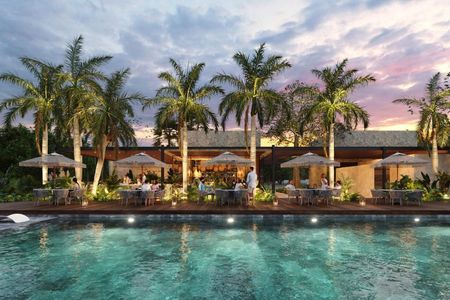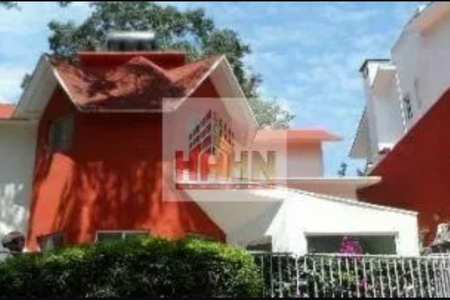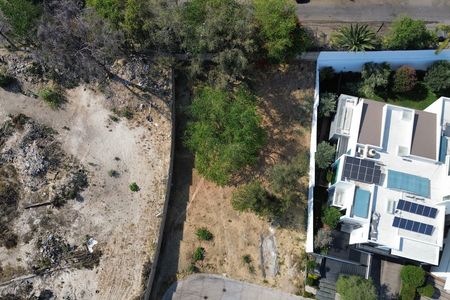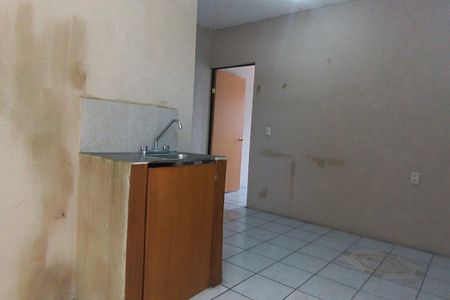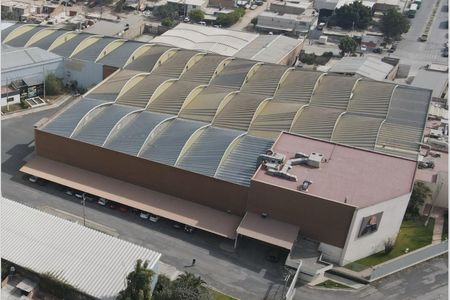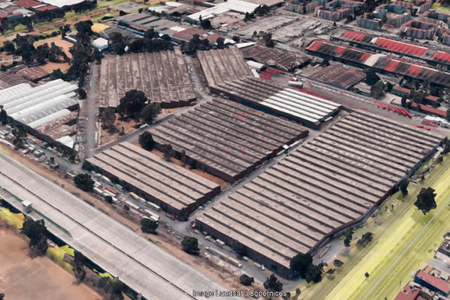Building with 4 apartments, for sale in the Jardines de San Francisco subdivision, a few minutes from the San Francisco club, and with quick access to Ave. Francisco Villa and Periférico de la Juventud. Close to places of interest such as D1, Start Médica Hospital, Christus Muguerza Hospital, Chihuahua College, commercial and executive areas, Zenit Tower, and Lúmina Tower.
The building has 4 independent apartments, which share the parking area.
EACH APARTMENT HAS:
- 175 m2 of construction
- Covered parking for two cars
- On the ground floor, a storage room for each apartment
FIRST FLOOR:
- Living room
- Dining room
- Integral kitchen
- 1/2 bathroom
- Laundry room
SECOND FLOOR:
- 2 bedrooms
- 1/2 bathroom
THIRD FLOOR:
- Roof Garden, with glass railing and shade mesh
- 1/2 bathroom
EQUIPPED WITH:
- Closets in each bedroom
- Closed circuit with HD 1080 cameras
- Video intercom in each apartment
- Machine room
- Hydro-pneumatic
- 150 BTU heating
- Air conditioning
- Instantaneous boiler
- Automated access gate
- Sediment filters in water
FEATURES:
- Double glass windows with gas and sun-filtering glass
- Integral kitchen with granite
- Grill and hood
- Washer and dryer
- Acoustic thermal block construction
- Structure with thermal factor
- Flat plates
- Insulated slabs with Estructec with energy savings of up to 50%
Edificio de 4 departamentos, en venta en fraccionamiento Jardines de San Francisco, a unos minutos del club San Francisco, y con acceso rápido a Ave. Francisco villa y Periférico de la Juventud. Cerca de sitios de interés como D1, Hospital Start Médica, Hospital Christus Muguerza, Colegio de Chihuahua, áreas comerciales y de ejecutivos, Torre Zenit y Torre Lúmina.
El edificio cuenta con 4 departamentos independientes, que comparten el área de estacionamiento.
CADA DEPARTAMENTO CUENTA CON:
- 175 m2 de construcción
- Estacionamiento techado para dos autos
- En planta baja bodega para cada departamento
PRIMER PISO:
- Sala
- Comedor
- Cocina integral
- 1/2 baño
- Lavandería
SEGUNDO PISO
- 2 recámaras
- 1/2 baño
TERCER PISO
- Roof Garden , con barandal de vidrio y malla sombra
- 1/2 baño
EQUIPADOS CON:
- Closets en cada recámara
- Circuito cerrado con cámaras de HD 1080
- Vido portero en cada departamento
- Cuarto de máquinas
- Hidro Neumático
- Calefacción de 150 BTU
- Aire acondicionado
- Boiler instantáneo
- Portón de acceso automatizado
- Filtros de sedimentos en agua
CARACTERÍSTICAS:
- Ventanearía doble vidrio con gas y vidrio filtra sol
- Cocina integral con granito
- Parrilla y campana
- Lavador y secadora
- Construcción de block térmico acústico
- Estructura con factor térmico
- Placas Flat
- Losas aisladas con Estructec con ahorro de hasta 50 % de energía
 BUILDING WITH 4 APARTMENTS FOR SALE IN JARDINES DE SAN FRANCISCO.EDIFICIO DE 4 DEPARTAMENTOS EN VENTA JARDINES DE SAN FRANCISCO.
BUILDING WITH 4 APARTMENTS FOR SALE IN JARDINES DE SAN FRANCISCO.EDIFICIO DE 4 DEPARTAMENTOS EN VENTA JARDINES DE SAN FRANCISCO.
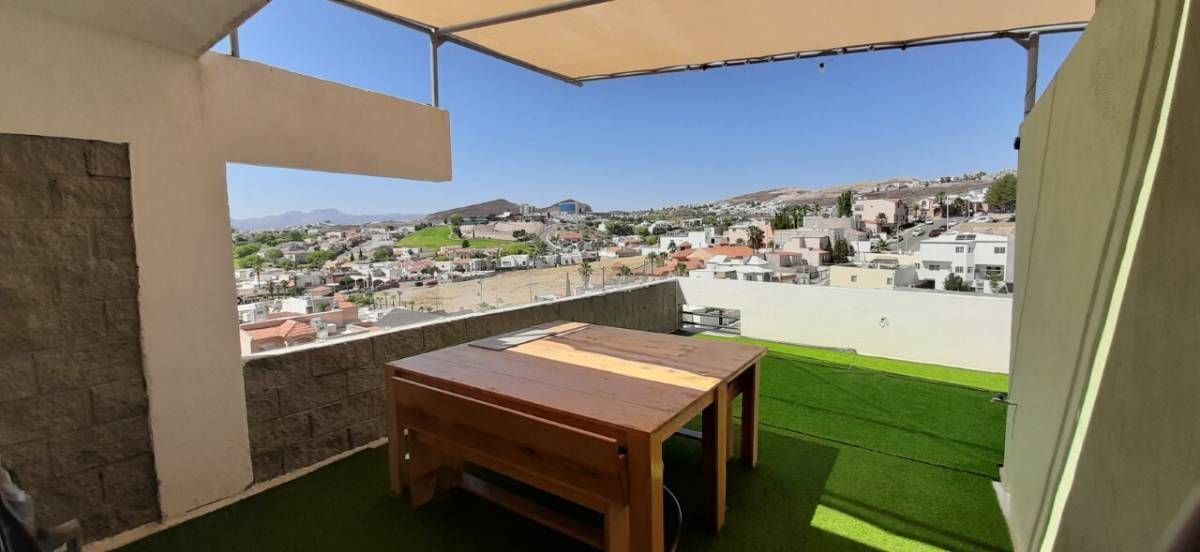
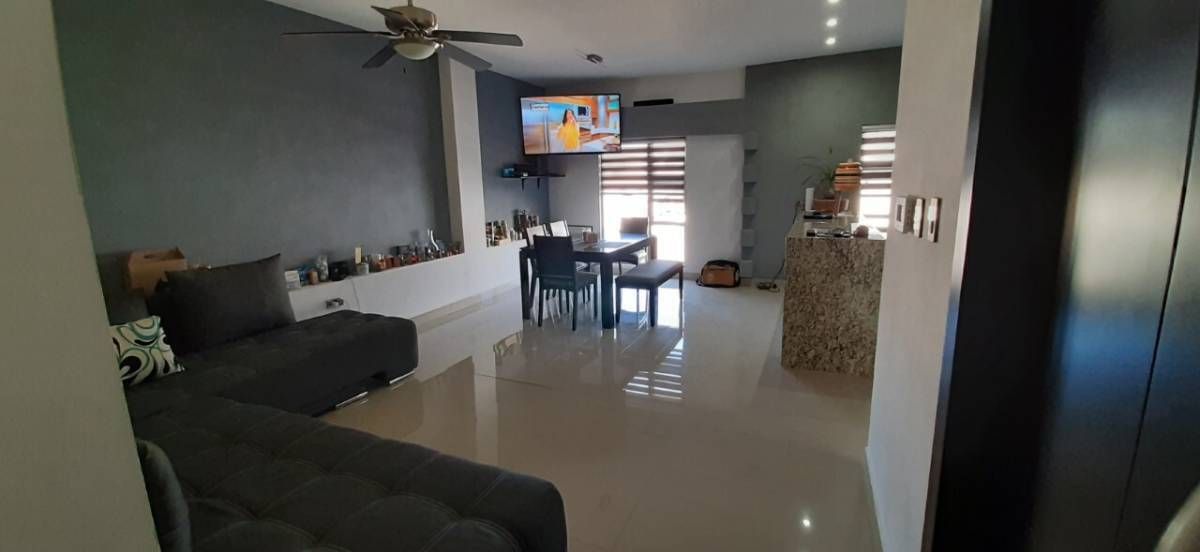





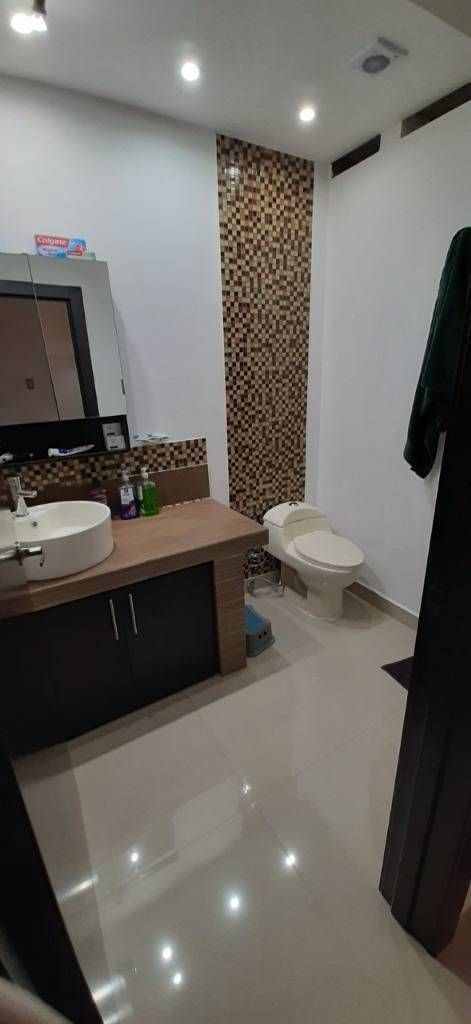


 Ver Tour Virtual
Ver Tour Virtual

