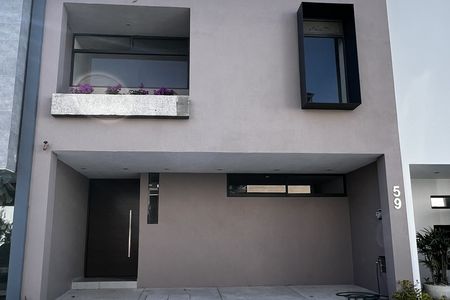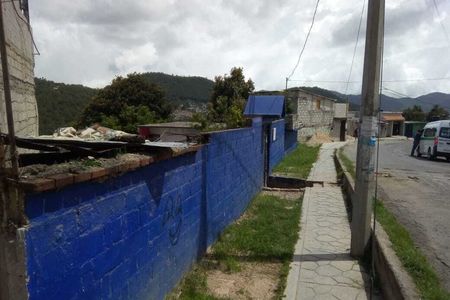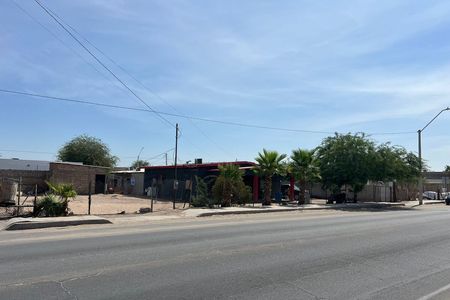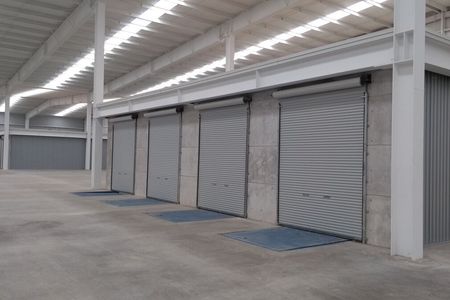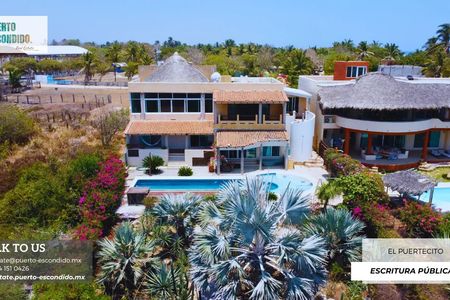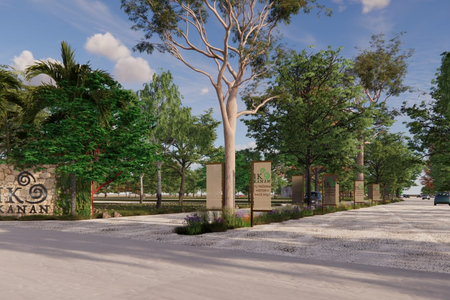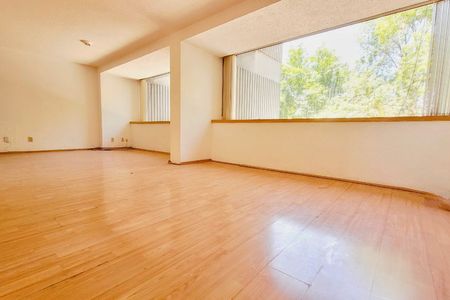CORPORATE BUILDING
$107,000,000.00 MXN. (ONE HUNDRED SEVEN MILLION MEXICAN PESOS, M.N.)
Option for RENT AT $980,000 PER MONTH (TWO-YEAR MINIMUM CONTRACT)
Located at: Antonio del Castillo Street #10, San Rafael Neighborhood, Cuauhtemoc Mayor's Office, C.P. 06470, CDMX.
Property Description:
Land Use: Commercialization of products and Provision of Educational Services
Total Land Area 722 m2
Actual Constructed Area 1,560 m2 (zoning says 2,253 m2)
Property distributed on 3 levels: Ground Floor, First Floor, and Second Floor, with alarm system, closed circuit 22 cameras distributed in 5 DVRs.
Ground floor has: Security booth, 7 parking spaces, Dining room with capacity for 30 people, Waiting room, Atrium, Reception with toilet, Car showroom, 2 Gessel rooms, Observation hallway, Audio and video room, Customer room with included bathroom, 2 main offices one with storage room, Space for 8 workstations, Women's restroom, Men's restroom, Storage room.
First Floor: Call Center Reception, Training room with capacity for 40 people, Call Center with 200 workstations, SITE, 6 Offices, Locker Area, Women's restroom, Men's restroom.
Second Floor: Auditorium with capacity for 50 people includes air conditioning, reception, women and men bathroom, main office with included bathroom, air conditioning, Reception, Meeting room with capacity for 20 people includes air conditioning, 2 spacious offices both with bathroom, 6 small offices, 14 workstations with air conditioning, Women's restroom, Men's restroom.EDIFICIO CORPORATIVO
$107,000,000.00 MXN. (CIENTO SIETE MILLONES DE PESOS MEXICANOS, M.N.)
Opción a RENTA EN $980,000 POR MES (CONTRATO A DOS AÑOS MINIMO)
Ubicado en: Calle Antonio del Castillo #10, Colonia San Rafael, Alcaldia
Cuauhtemoc, C.P. 06470, CDMX.
Descripcion del Inmueble:
Uso de suelo: Comercialización de productos y Prestación de Servicios educativos
Superficie Total del Predio 722 m2
Superficie Construida real 1,560 m2 (zonificacion dice 2,253 m2)
Inmueble distribuido en 3 niveles Planta baja, Primer Piso y Segundo Piso, se cuenta con sistema de
alarmas, circuito cerrado 22 cámaras distribuidas en 5 dvr.
Planta baja cuenta con: Caseta de vigilancia, 7 cajones de estacionamiento, Comedor con
capacidad de 30 personas, Sala de espera, Atrio, Recepción con sanitario, Sala de exhibición de autos,
2 Cámaras gessel, Pasillo de observación, Sala de audio y video, Sala de clientes con baño incluido,
2 Oficinas principales una con bodega, Espacio para 8 estaciones de trabajo, Baño de mujeres, Baño
de hombres, Bodega.
Primer Piso: Recepción Call Center, Sala de capacitación con capacidad de 40 personas, Call Center
con 200 estaciones, SITE, 6 Oficinas, Área de Casilleros, Baño de mujeres, Baño de hombres.
Segundo piso: Auditorio con capacidad de 50 personas incluye aire acondicionado, recepción, baño
mujeres y hombres, Oficina principal con baño incluido, aire acondicionado, Recepción, Sala de juntas
con capacidad de 20 personas incluye aire acondicionado, 2 oficinas amplias ambas con baño, 6
oficinas pequeñas, 14 estaciones de trabajo con aire acondicionado, Baño mujeres, Baño hombres.
 CORPORATE BUILDING FOR SALE CUAUHTEMOC CDMXEDIFICIO CORPORATIVO EN VENTA CUAUHTEMOC CDMEX
CORPORATE BUILDING FOR SALE CUAUHTEMOC CDMXEDIFICIO CORPORATIVO EN VENTA CUAUHTEMOC CDMEX
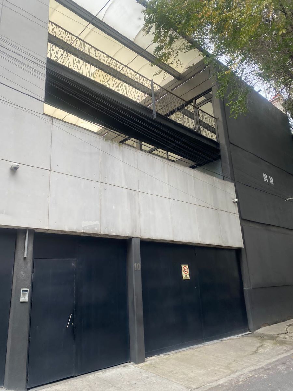
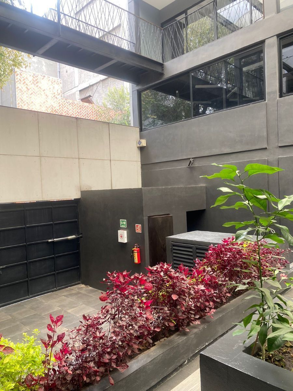
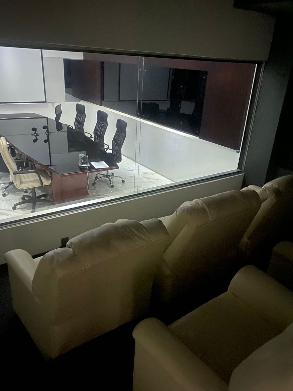


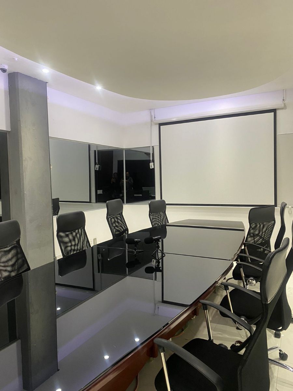


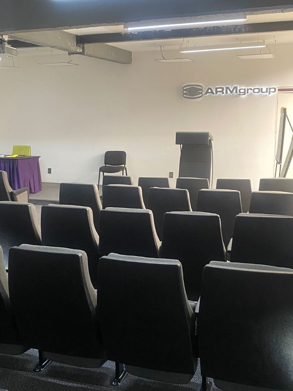


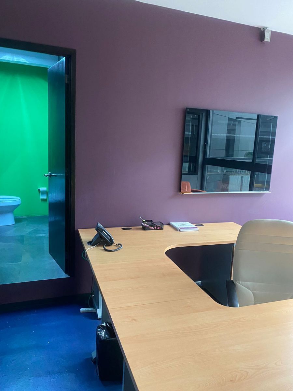

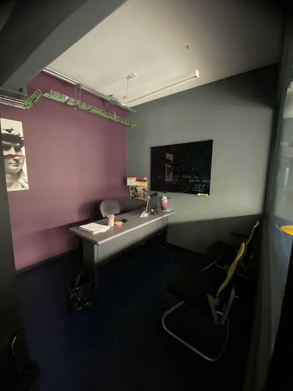

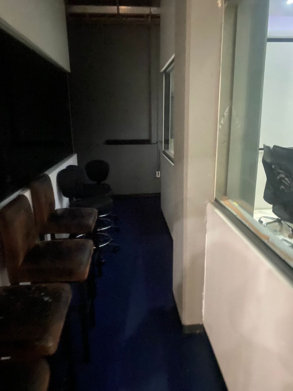
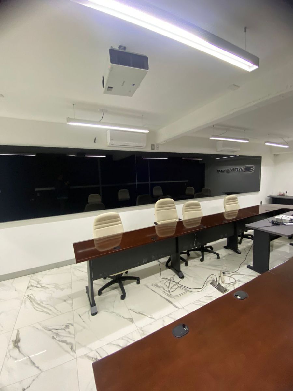


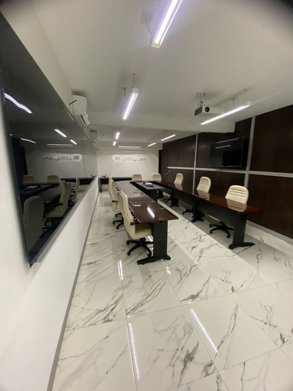



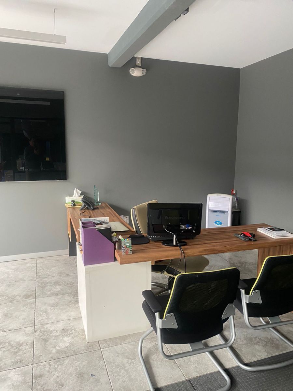

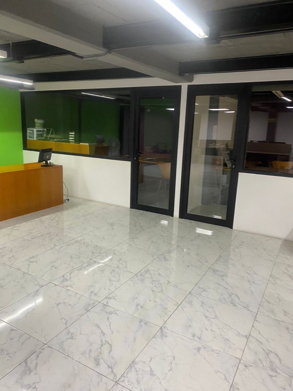
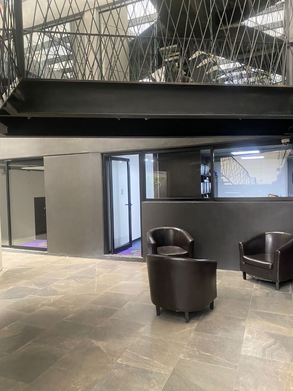
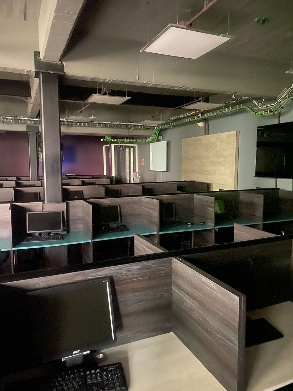
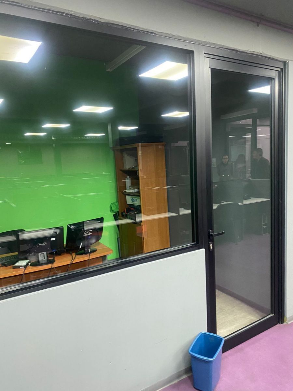
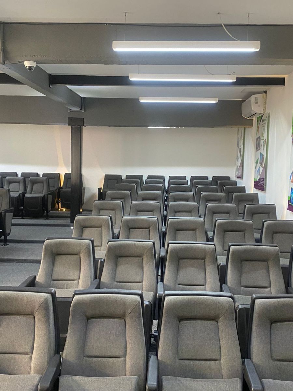

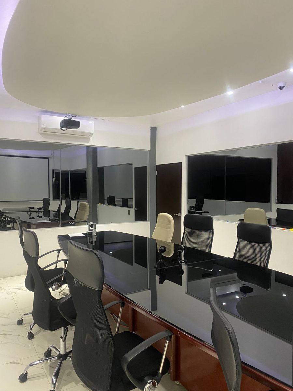
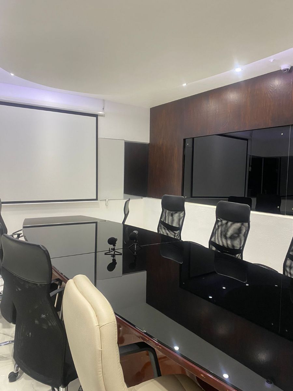
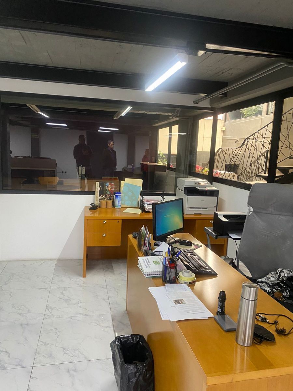
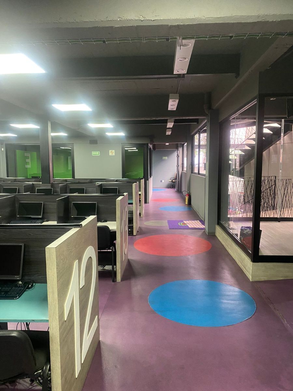
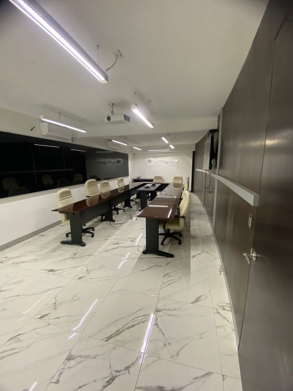
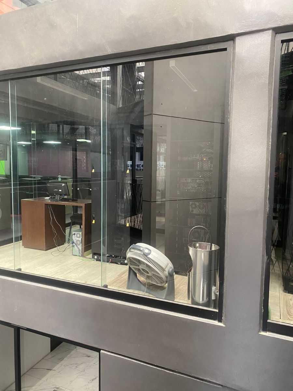
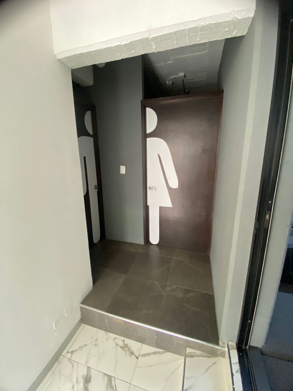

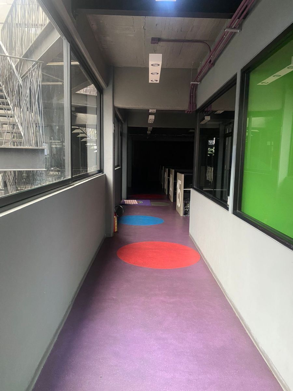

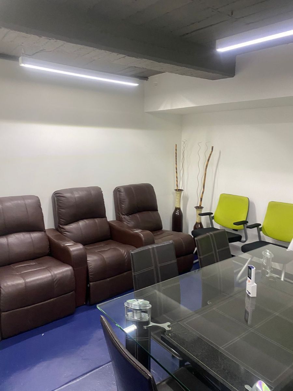
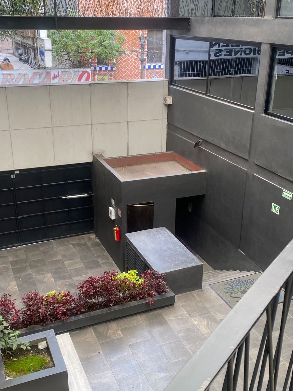

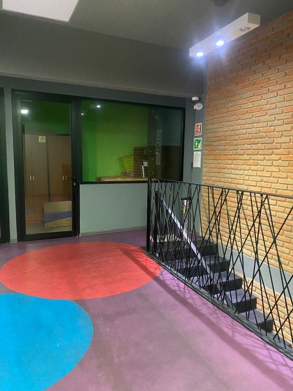
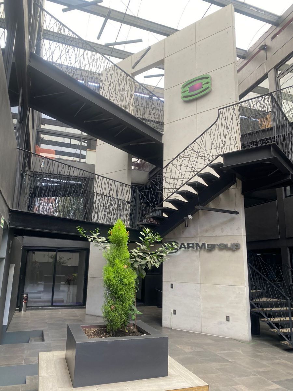

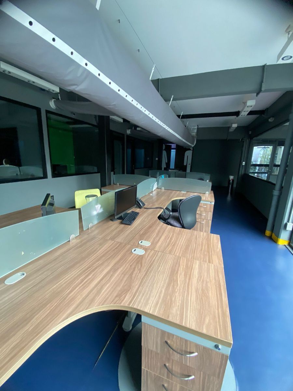

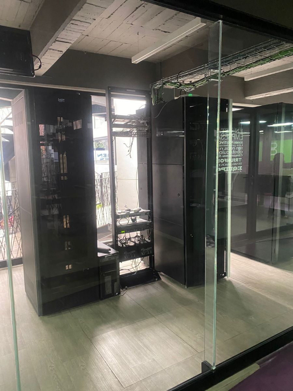
 Ver Tour Virtual
Ver Tour Virtual


