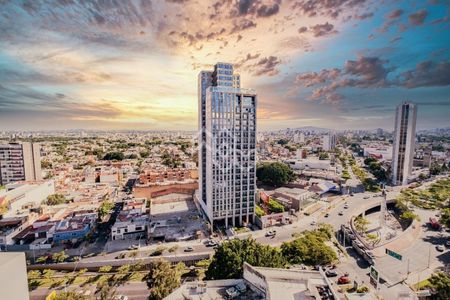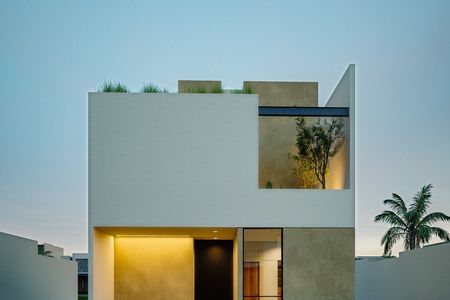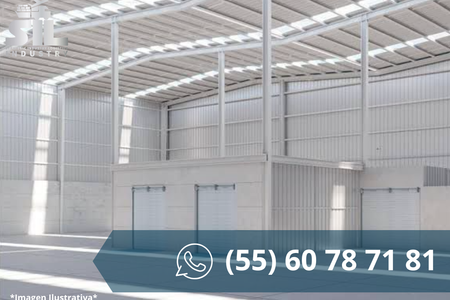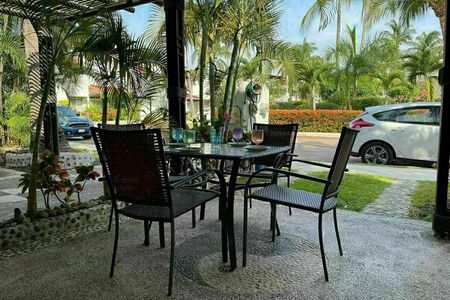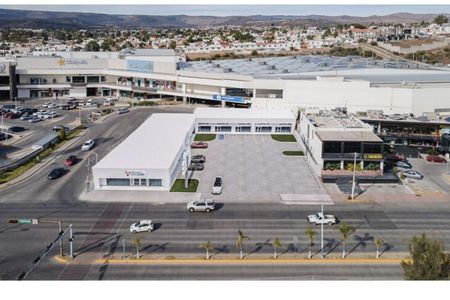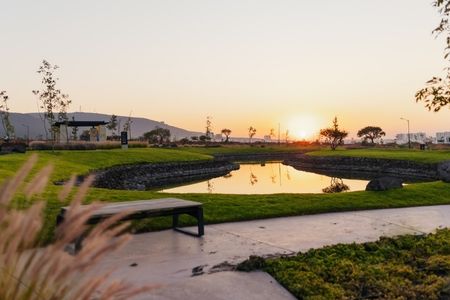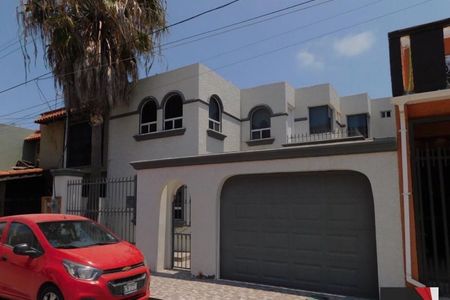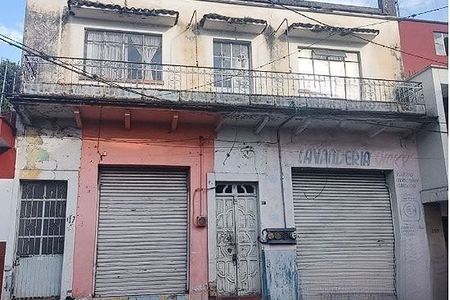Commercial / Corporate Building for Rent in the North of the City.
- Exclusive Commercial Corridor: North of the City of Aguascalientes
- Facing: Av. Independencia No. 1810 (31.60 meters of frontage)
- Immediate Surroundings: In front of the Galerías Shopping Center, SEAT and VW agencies, etc.
Land and Structure:
- Total Land Area: 1,000 m²
- Parking:
- Basement: 36 covered spaces
- In front of the building: 10 uncovered spaces
Distribution of Levels:
1. Ground Floor (P.B.) 680 m² with 8m (double height)
2. Mezzanine of 300 m² with Height of 3.50m
3. The 1st Level has 680 m² and 3.50m Height.
4. The 2nd Level has 600 m² with a height of 3.50 mts + 80 m² covered terrace
Total Rentable Area 2,340 m²
- Rear Boundary: Limit with donation area of Fracc. La Concepción.
- Architectural Elements:
- Double height on the ground floor
- Open mezzanine towards the lower level
- Terrace on the top floor
With a Premium Location in a high commercial flow area with established brands.
It has unique features such as ample parking: 46 spaces in total (36 covered + 10 uncovered).
Versatile Spaces: High ceilings ideal for showrooms/retail + offices. Covered terrace and double-height lobby.
*This property is ideal for companies looking for visibility in the most exclusive commercial corridor of Aguascalientes.
*Combines open spaces, modern offices, and ample parking, suitable for flagship stores, corporate headquarters, or mixed-use projects.
*Offers your clients and visitors one of the best commercial locations in the north of the city, and positions your brand, whether of products or services, in this comfortable, well-lit space with a visual impact that you won't find available easily.Edificio Comercial / Corporativo en Renta al Norte de la ciudad.
- Corredor Comercial Exclusivo: Norte de la Ciudad de Aguascalientes
- Frente a: Av. Independencia No. 1810 (31.60 metros de frente)
- Entorno Inmediato: Frente al Centro Comercial Galerías, agencias SEAT y VW, etc
Terreno y Estructura:
- Superficie Total del Terreno: 1,000 m²
- Estacionamiento:
- Sótano: 36 cajones cubiertos
- Frente del edificio: 10 cajones descubiertos
Distribución de Niveles:
1. Planta Baja (P.B.) 680 m² con 8m (doble altura)
2. Mezanine de 300 m² con Altura de 3.50m
3. El 1er Nivel cuenta con 680 m² y 3.50m de Altura.
4. El 2do Nivel tiene 600 m² con altura de 3.50 mts + 80 m² terraza cubierta
Total Área Rentable 2,340 m²
-Colindancia Posterior: Límite con zona de donación del Fracc. La Concepción.
- Elementos Arquitectónicos:
- Doble altura en planta baja
- Mezanine abierto hacia el nivel inferior
- Terraza en el último piso
Con una Ubicación Premium en una zona de alto flujo comercial con marcas establecidas.
Tiene características únicas como estacionamiento amplio: 46 cajones en total (36 cubiertos + 10 descubiertos).
Espacios Versátiles: Techos altos ideales para showrooms/retail + oficinas. Terraza cubierta y lobby de doble altura.
*Este inmueble es ideal para empresas que buscan visibilidad en el corredor comercial más exclusivo de Aguascalientes.
*Combina espacios abiertos, oficinas modernas y amplio estacionamiento, apto para tiendas flagship, sedes corporativas o proyectos mixtos.
*Ofrece a tus clientes y visitantes una de las mejores ubicaciones comerciales al norte de la ciudad, y posiciona tu marca , ya sea de productos o servicios en este espacio confortable, muy bien iluminado y con un impacto visual que no encontrarás disponible fácilmente.
 Corporate Building for Rent in North AguascalientesEdificio Corporativo en Renta zona Norte Aguascalientes
Corporate Building for Rent in North AguascalientesEdificio Corporativo en Renta zona Norte Aguascalientes
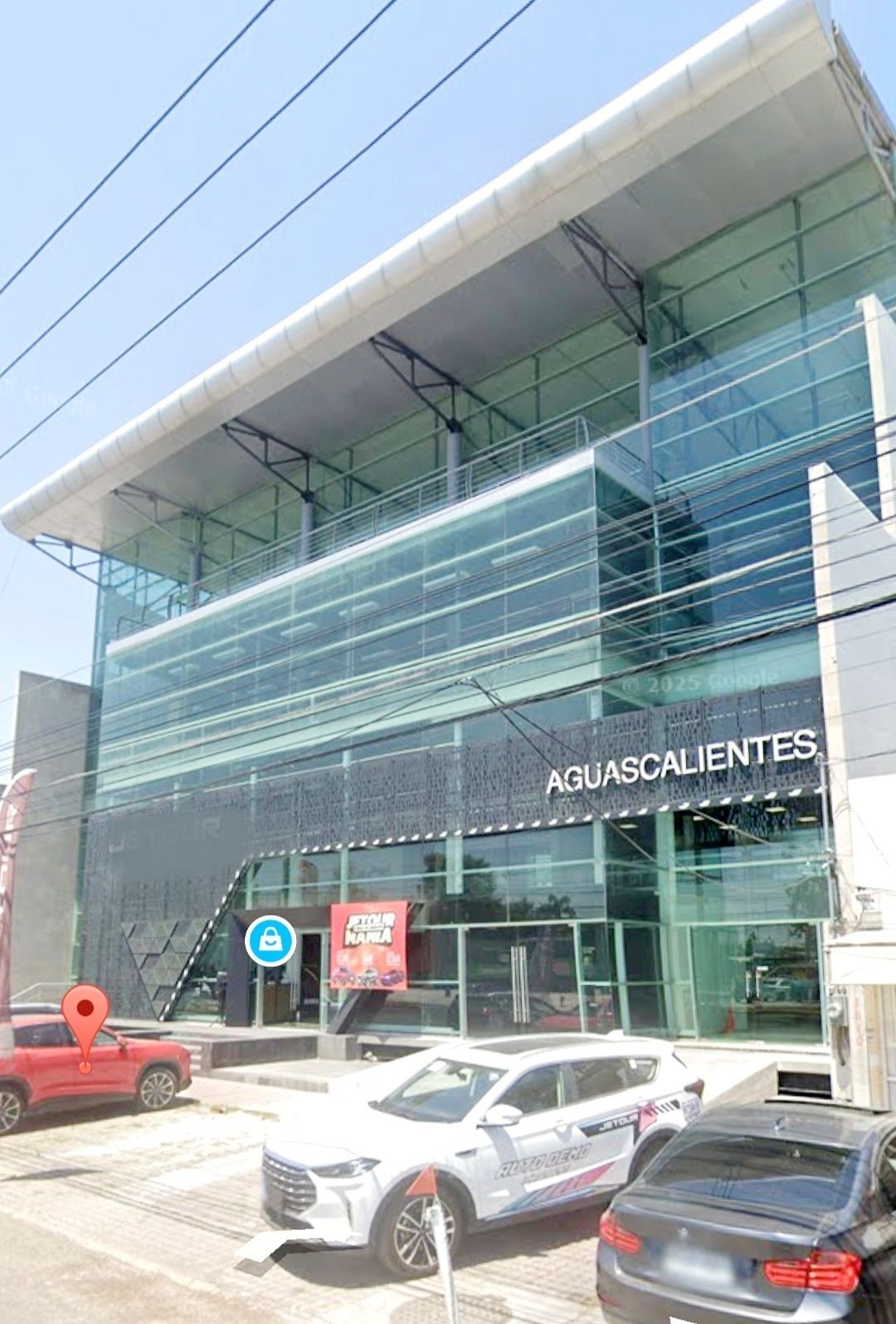












 Ver Tour Virtual
Ver Tour Virtual


