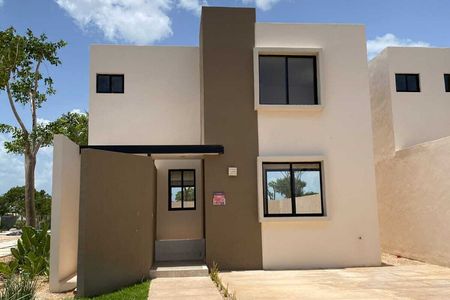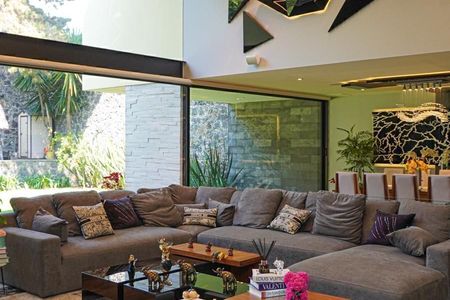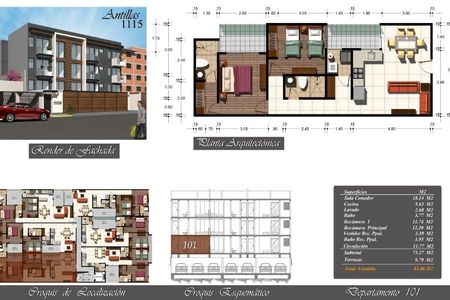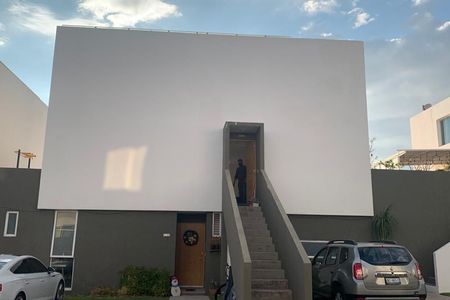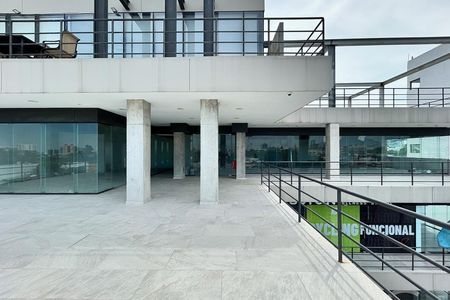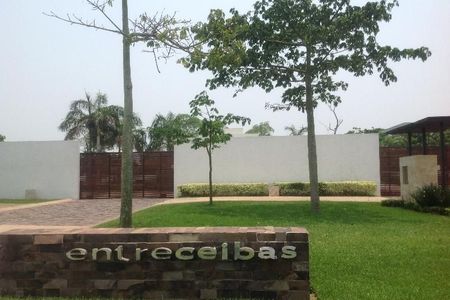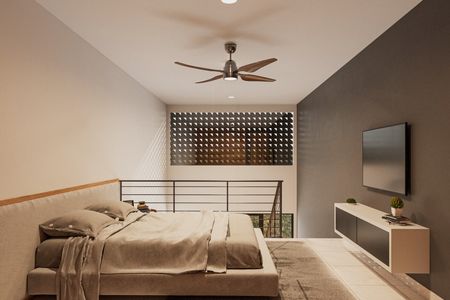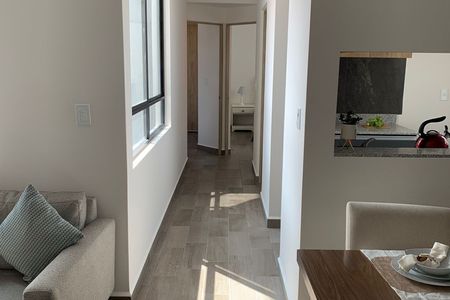GREAT BUILDING FOR SALE!!
LOCATION
Located in the center of Monterrey on Francisco I. Madero Avenue in a privileged and super central location.
The land is flat and irregularly shaped with two fronts and commercial land use.
*It has 5 levels and 2 warehouses.
-Basement, first level: has a quite spacious area! Bathrooms and an office room.
-Second level: Double height with mezzanine for main offices and meeting room.
On this same level, there is a connection with the warehouses and a freight elevator.
-Third level: has offices, kitchen, and bathrooms. Currently has eight divisions, previously used as educational classrooms.
-Fourth level: spacious open area with 4 bathrooms.
-Fifth level: spacious area with bathrooms.
-It also has a terrace.
**All five levels have central air conditioning.
In the area designated for warehouses, we can find offices, two rooms for workers, and 4 bathrooms. The age of the warehouses is 10 years and they have an area of 805m2.
DIMENSIONS
Land: 1,442.676 square meters.
Construction: 3,990.89 square meters.
Age: 40 years
PRICE: $65,000,000
The availability and price of each property are subject to change without prior notice. The sending of this sheet does not commit the parties to the subscription of any legal document.
The information and measurements are approximate and must be ratified with the relevant documentation. For SALE, the stipulated prices are plus the corresponding taxes.GRAN EDIFICIO EN VENTA!!
UBICACIÓN
Situado en el centro de Monterrey en la avenida Francisco I. Madero en una ubicación privilegiada y super céntrico.
El terreno es plano de forma irregular con dos frentes y uso de suelo comercial.
*Cuenta con 5 niveles y 2 bodegas.
-Sótano, primer nivel: cuenta con un espacio bastante amplio! Baños y cuarto de oficina.
-Segundo nivel: Doble altura con mezzannine para oficinas
principales y sala de juntas.
En este mismo nivel existe la conexión con las bodegas y elevador de carga.
-Tercer nivel: cuenta con oficinas, cocina y baños. Actualmente cuenta con ocho divisiones, previamente utilizadas como aulas educativas.
-Cuarto nivel: espacio amplio área abierta con 4 baños.
-Quinto nivel: espacio amplio con baños.
-También tiene terraza.
**Los cinco niveles cuentan con clima central.
En el área destinado para bodegas, podemos encontrar oficinas, dos recamaras para trabajadores y 4 baños. La edad de las bodegas es de 10 años y tienen una área de 805m2.
DIMENSIONES
Terreno: 1,442.676 metros cuadrados.
Construcción: 3,990.89 metros cuadros.
Edad: 40 años
PRECIO : $65,000,000
La disponibilidad y precio de cada inmueble está sujeta a cambio sin previo aviso. El envío de esta ficha no compromete a las partes a la suscripción de ningún documento legal.
La información y medidas son aproximadas y deberán ratificarse con la documentación pertinente.En VENTA los precios estipulados son mas los impuestos correspondientes.
 COMMERCIAL BUILDING FOR SALE IN MONTERREYEDIFICIO COMERCIAL EN VENTA EN MONTERREY
COMMERCIAL BUILDING FOR SALE IN MONTERREYEDIFICIO COMERCIAL EN VENTA EN MONTERREY











 Ver Tour Virtual
Ver Tour Virtual


