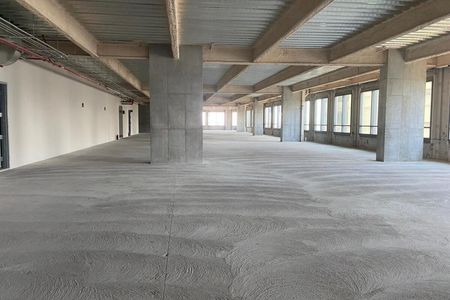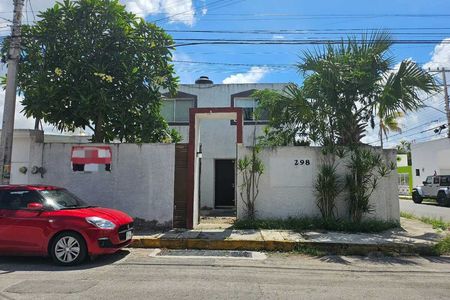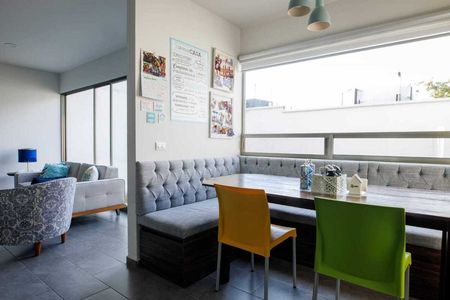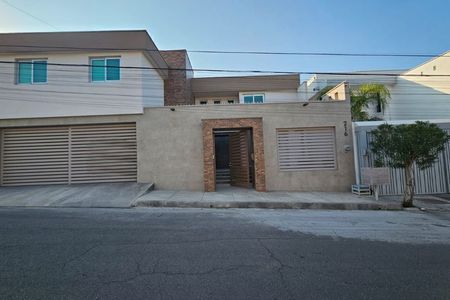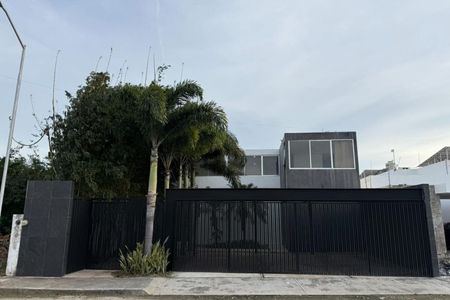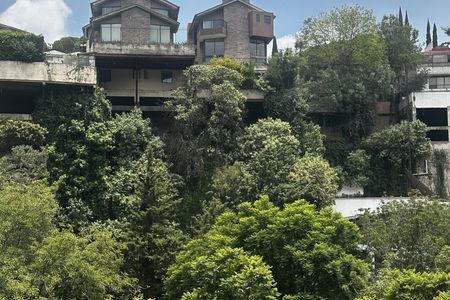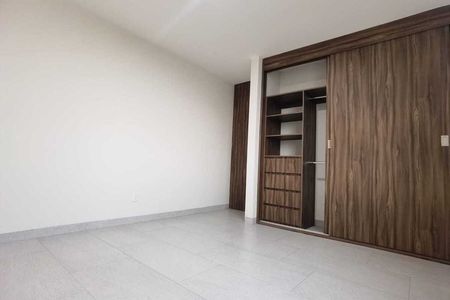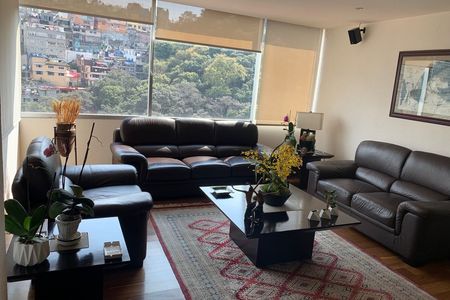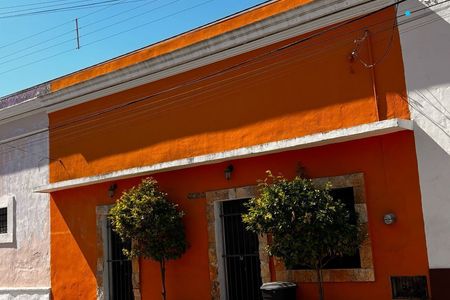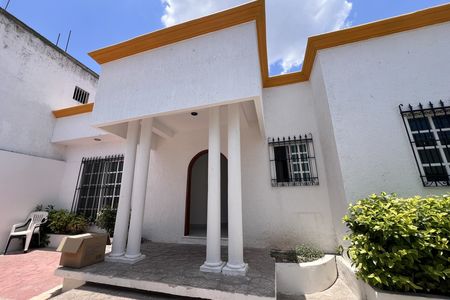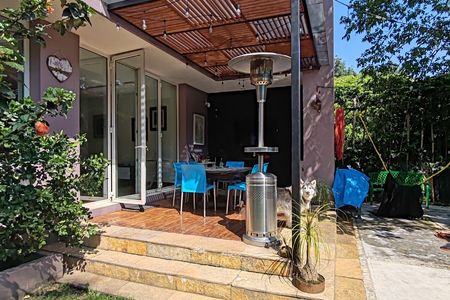In Jacinto Serpiente Negra, we create spaces that allow its inhabitants to live an authentic life in contact with nature.
We strive to exceed standards of quality and design, offering spaces that reflect the personality and lifestyle of our community, taking root and creating connection.
3 typologies.
18 apartments.
- Sink and grill in the kitchen.
- 1 parking space per apartment.
- Kitchen (furniture for laundry center, electric boiler, lower drawers, movable island)
- semi-fitted closets.
- Hydro pressure
- water softener
- 1 storage room per apartment.
- power plant
Apartments from 65.05 m2 interiors to 82.95 m2.
Coral Model 2 bedrooms $3,999,999.00
LEVEL 0: CORAL 001 / 002 flex
Total: 81.35 m2
Interior: 65.05 M2
Storage: 2.46 M2
Terrace: 7.00 M2
Garden: 27.35 M2
Pool: 2.6 M X 2.5 M
FEATURES
- Kitchen
- Living Dining Room
- Terrace
- Pool
- Master Bedroom with bathroom and closet
- Study (can be used as a bedroom)
- Laundry
- Guest bathroom
*Model not available*
LEVEL 0: CORAL 003 / 004 real room
total 89.69 m2
Interior: 75.19 M2
Storage: 2.80 M2
Terrace: 9.00 M2
Garden: 22.80 M2
- Access
- Kitchen
- Dining Living Room
- Terrace
- Pool
- Bedroom B
- Bedroom A
- Closet A / Bathroom A
- Laundry
- Bathroom B
LEVEL 1: CANTIL 201,203
Total: M2
Interior:75.19 M2
Storage: 2.46 M2
Balcony: 3.40 M2
- Access
- Kitchen
- Living Room
- Balcony
- Bedroom B
- Bathroom B
- Bedroom A
- Closet A
- Bathroom A
- Laundry
LEVEL 1: CANTIL 103 / 104
Total: 84.85 M2
Interior: 77.65 M2
Storage: 2.46 M2
Balcony: 4.40 M2
- Access
- Kitchen
- Dining Room
- Living Room
- Balcony
- Bedroom B
- Bathroom B
- Bedroom A
- Closet A
- Bathroom A
- Laundry
LEVEL 2: BOA 205 - 208
Total: 74.85 M2
Interior: 66.0 M2
Storage: 2.80 M2
Balcony: 6.05 M2
- Access
- Kitchen
- Dining Room
- Living Room
- Guest bathroom
- Balcony
- Bedroom A
- Closet A
- Bathroom A
- Laundry
LEVEL 2: BOA 202 / 203
Interior: 69.55 M2
Storage: 2.80 M2
Balcony: 6.55 M2
- Access
- Kitchen
- Dining Room
- Living Room
- Guest bathroom
- Balcony
- Bedroom A
- Closet A
- Bathroom A
- Laundry
LEVEL 2: BOA 201 / 204
Total: 91.40 M2
Interior: 82.95 M2
Storage: 2.80 M2
Balcony: 5.65 M2
- Access
- Kitchen
- Dining Room
- Flex room
- Balcony
- Guest bathroom
- Laundry
- Bedroom A
- Closet A
- Bathroom A
- Balcony
GENERAL CHARACTERISTICS:
- Rooftop with barbecue area.
- Electric gate.
- Security booth.
- Parking.
- Covered bar.
- Pool
- Social area.En Jacinto Serpiente Negra, creamos espacios que permitan a sus habitantes vivir una vida auténtica y en contacto con la naturaleza.
Nos esforzamos por superar los estándares de calidad y diseño, ofreciendo espacios que reflejen la personalidad y el estilo de vida de nuestra comunidad, echando raíz y creando conexión.
3 tipologías.
18 departamentos.
- Tarja y parrilla en cocina.
- 1 cajón de estacionamiento por departamento.
- Cocina (mueble para centro de lavado, boiler electrico,gavetas inferiores, isla movible)
-closets semi vestidos.
- Presión de hidro
- suavizador de agua
- 1 bodega por departamento.
- planta de luz
Departamentos desde 65.05 m2 interiores hasta 82.95 m2 .
Modelo Coral 2 recámaras $3,999,999. 00
NIVEL 0: CORAL 001 / 002 flex
Total: 81.35 m2
Interior: 65.05 M2
Bodega: 2.46 M2
Terraza: 7.00 M2
Garden: 27.35 M2
Piscina: 2.6 M X 2.5 M
CARACTERÍSTICAS
- Cocina
- Sala Comedor
- Terraza
- Piscina
- Recámara Principal con baño y closet
- Estudio (puede usarse como recámara)
- Lavado
- Baño de visitas
*Modelo no disponible*
NIVEL 0: CORAL 003 / 004 habitación real
total 89.69 m2
Interior: 75.19 M2
Bodega: 2.80 M2
Terraza: 9.00 M2
Garden: 22.80 M2
- Acceso
- Cocina
- Comedor Sala
- Terraza
- Piscina
- Recámara B
- Recámara A
- Clóset A / Baño A
- Lavado
- Baño B
NIVEL 1: CANTIL 201,203
Total: M2
Interior:75.19 M2
Bodega: 2.46 M2
Balcón: 3.40 M2
- Acceso
- Cocina
- Sala
- Balcón
- Recámara B
- Baño B
- Recámara A
- Clóset A
- Baño A
- Lavado
NIVEL 1: CANTIL 103 / 104
Total: 84.85 M2
Interior: 77.65 M2
Bodega: 2.46 M2
Balcón: 4.40 M2
- Acceso
- Cocina
- Comedor
- Sala
- Balcón
- Recámara B
- Baño B
- Recámara A
- Clóset A
- Baño A
- Lavado
NIVEL 2: BOA 205 - 208
Total: 74.85 M2
Interior: 66.0 M2
Bodega: 2.80 M2
Balcón: 6.05 M2
- Acceso
- Cocina
- Comedor
- Sala
- Baño de visitas
- Balcón
- Recámara A
- Clóset A
- Baño A
- Lavado
NIVEL 2: BOA 202 / 203
Interior: 69.55 M2
Bodega: 2.80 M2
Balcón: 6.55 M2
- Acceso
- Cocina
- Comedor
- Sala
- Baño de visitas
- Balcón
- Recámara A
- Clóset A
- Baño A
- Lavado
NIVEL 2: BOA 201 / 204
Total: 91.40 M2
Interior: 82.95 M2
Bodega: 2.80 M2
Balcón: 5.65 M2
- Acceso
- Cocina
- Comedor
- Flex room
- Balcón
- Baño de visitas
- Lavado
- Recámara A
- Clóset A
- Baño A
- Balcón
CARACTERISTICAS GENERALES:
- Rooftop con área de asador.
- Portón eléctrico.
- Caseta de vigilancia.
- Estacionamiento.
- Bar techado.
-Alberca
-Área social
 Jacinto Serpiente Negra ApartmentsDepartamentos Jacinto Serpiente Negra
Jacinto Serpiente Negra ApartmentsDepartamentos Jacinto Serpiente Negra
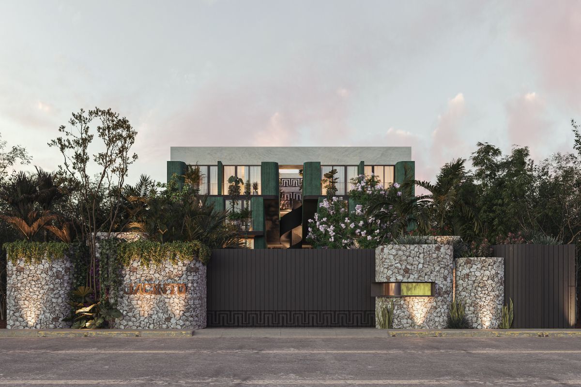
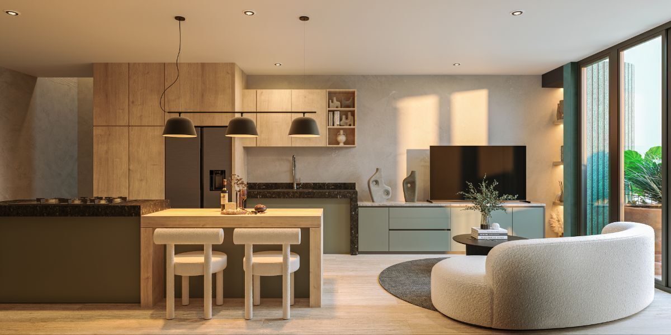
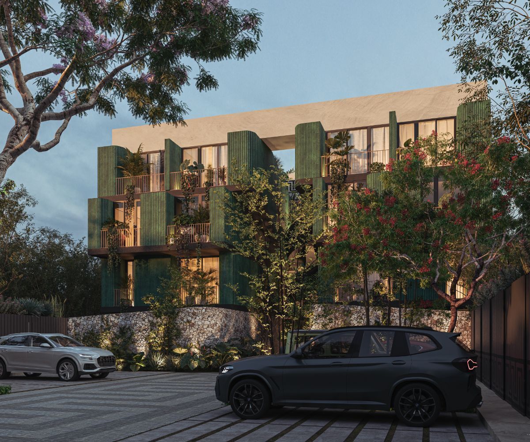
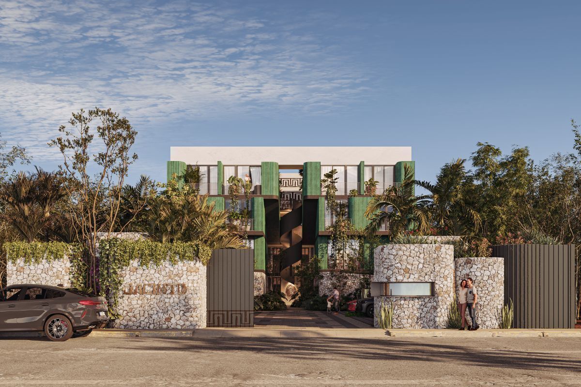
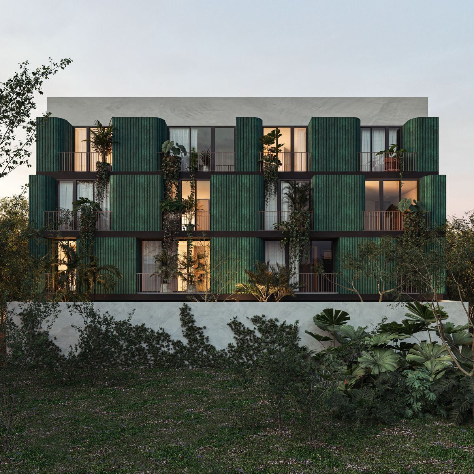
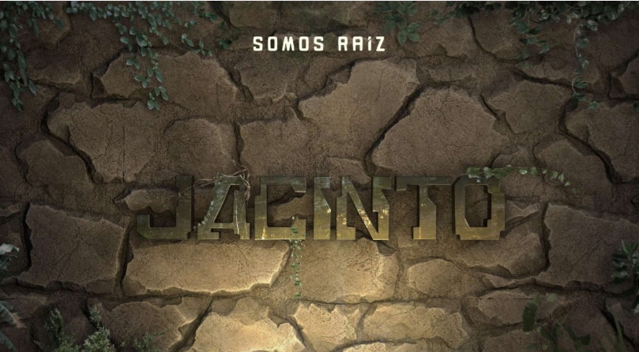
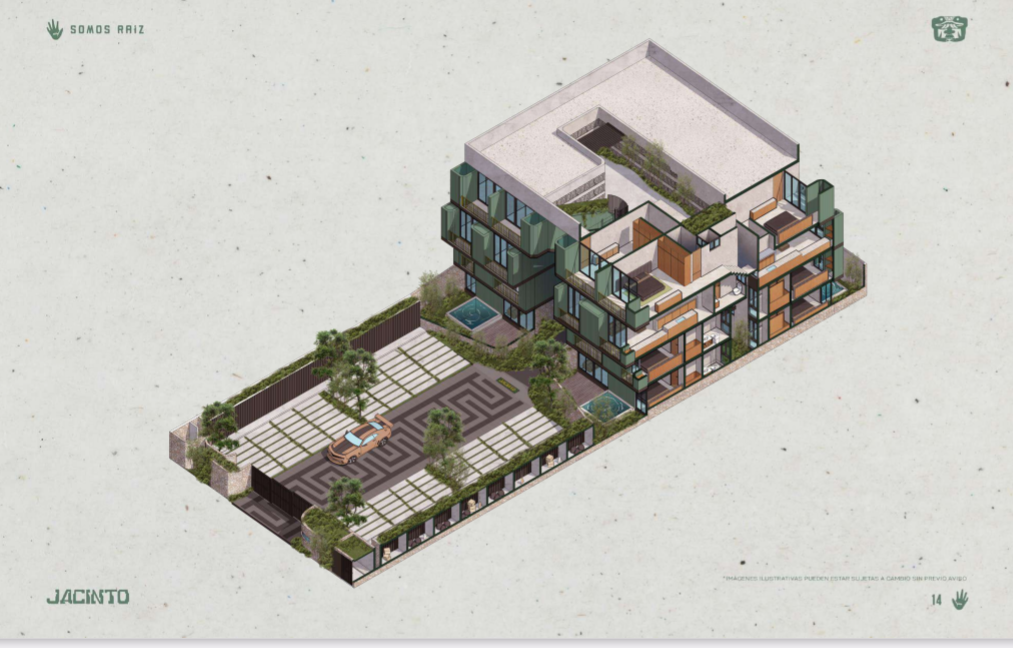
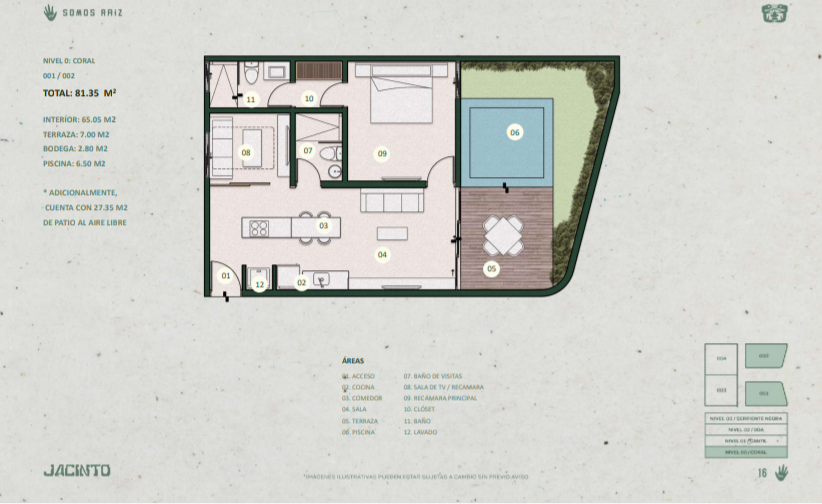
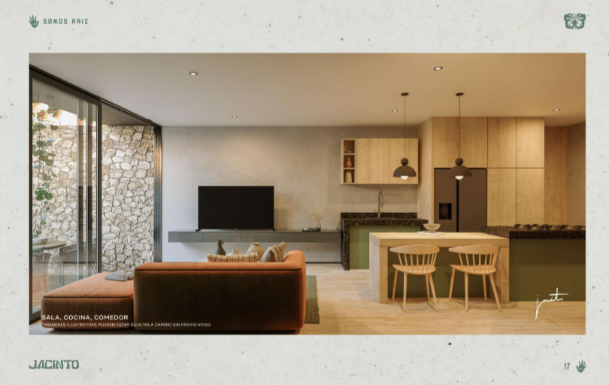
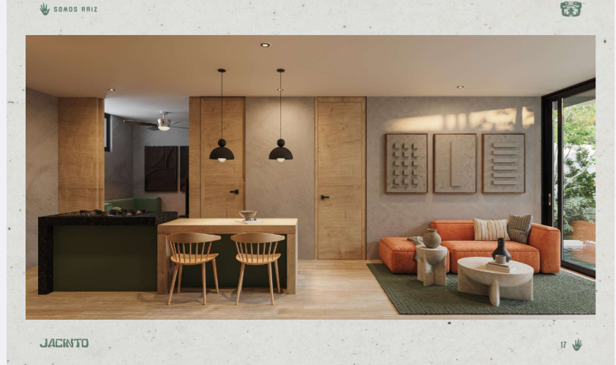
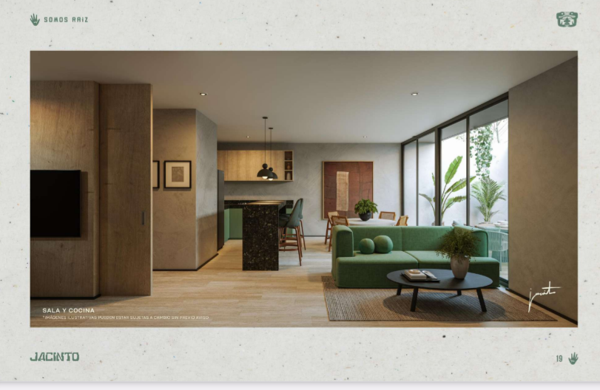
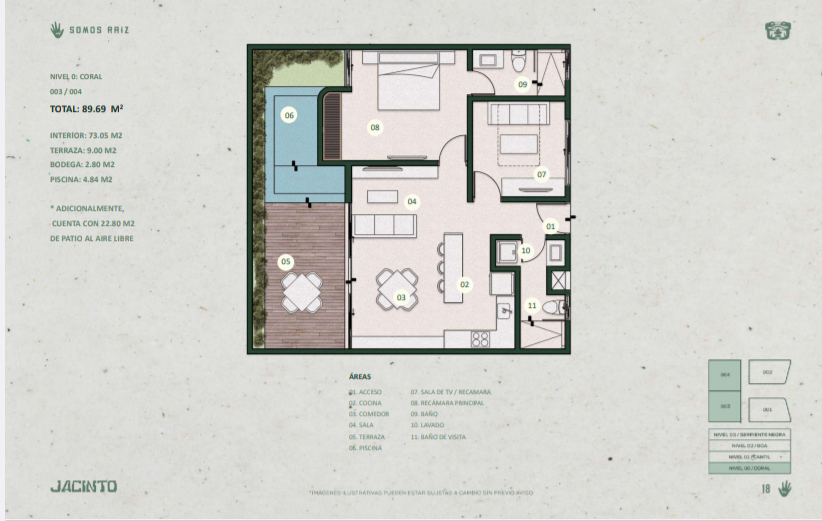

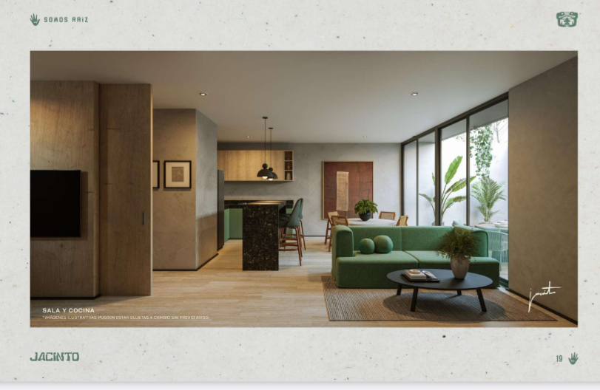
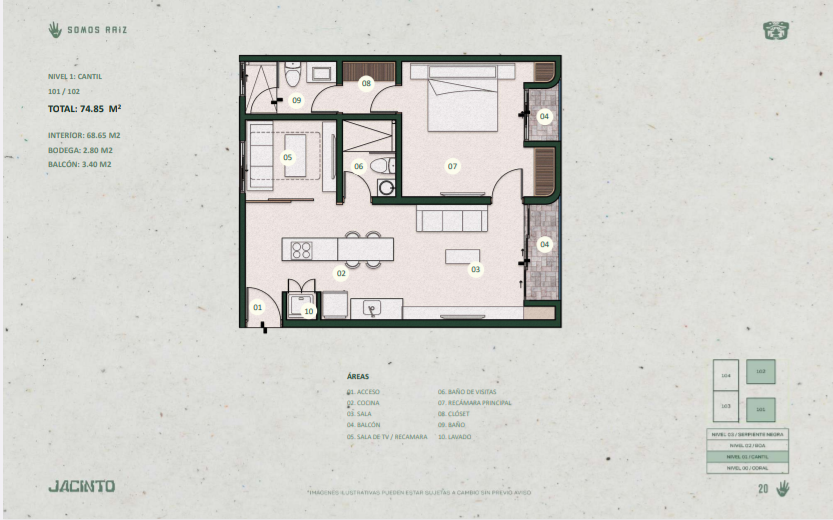
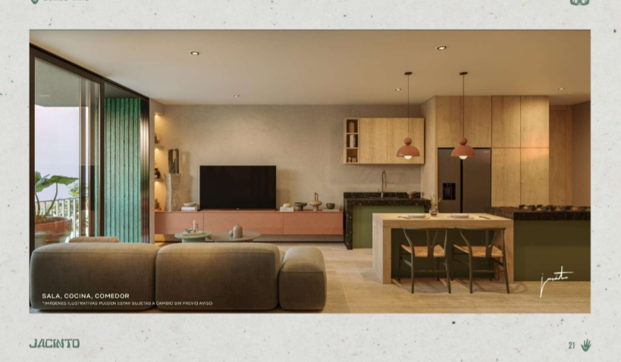
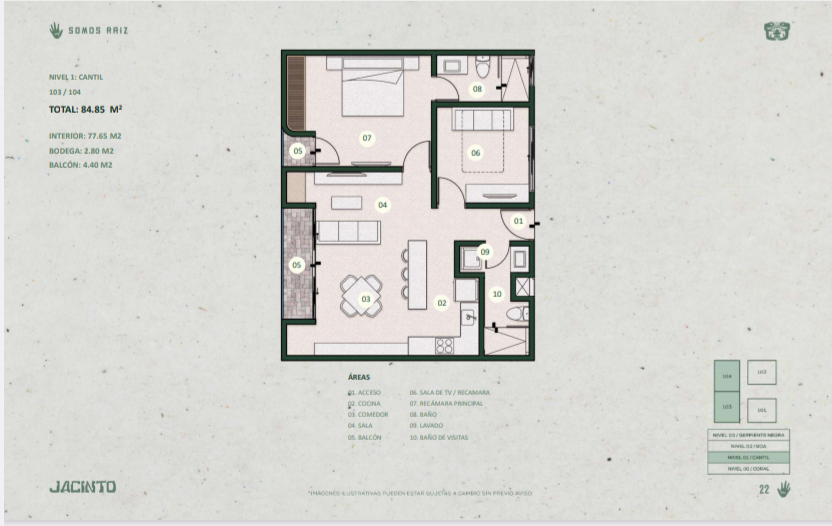
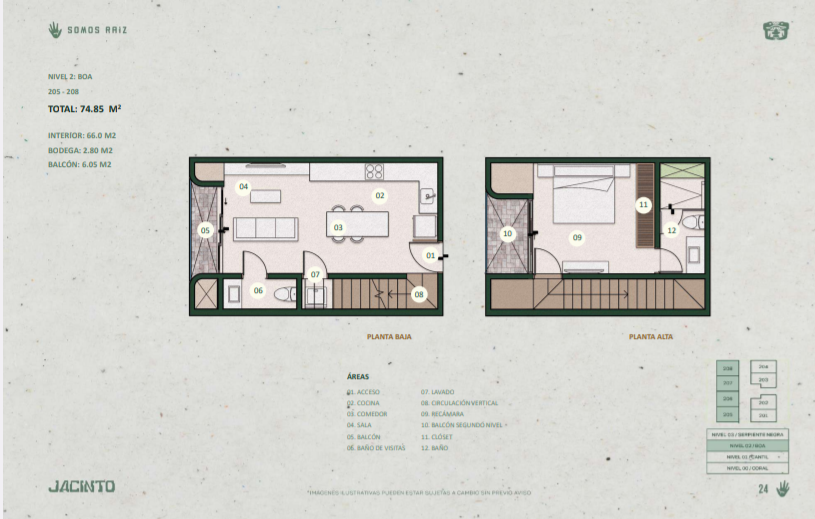
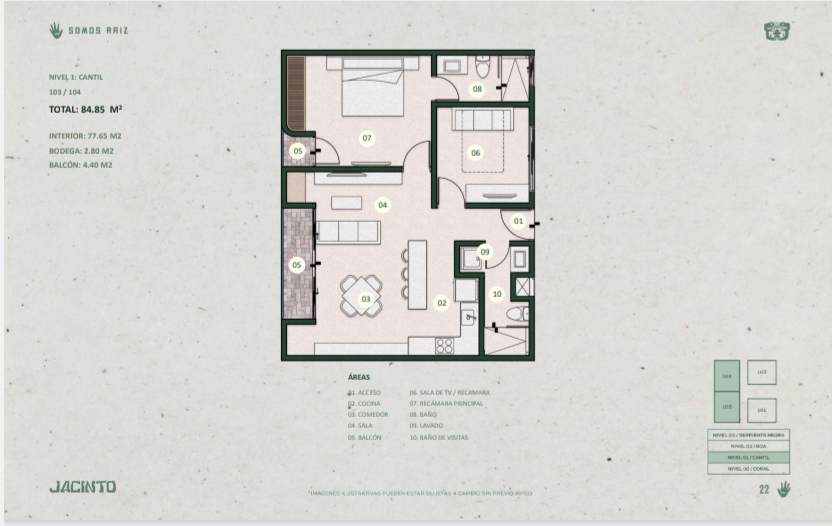
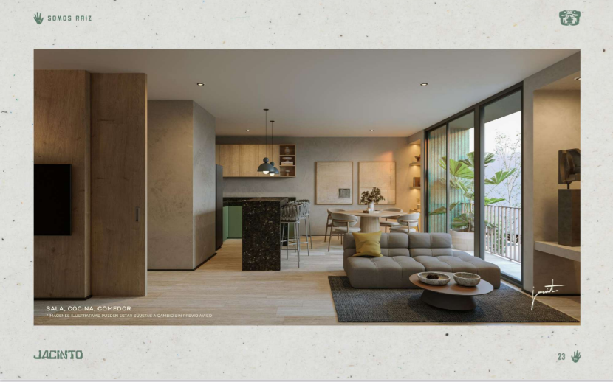
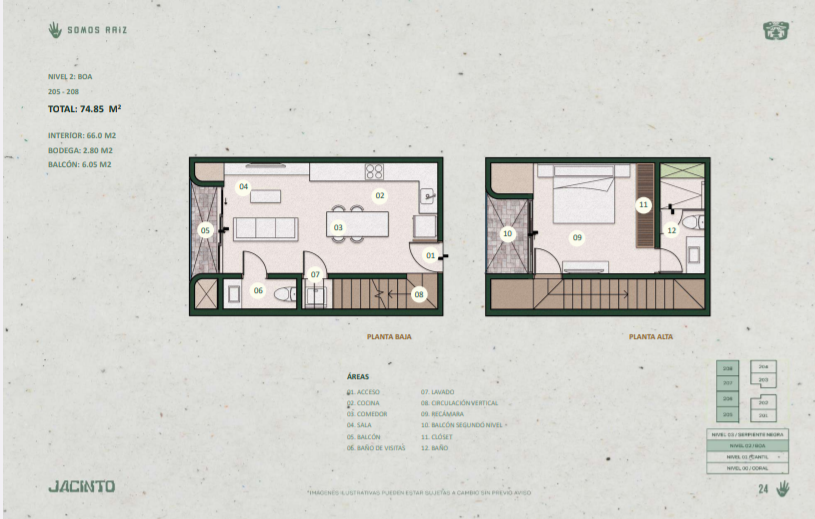
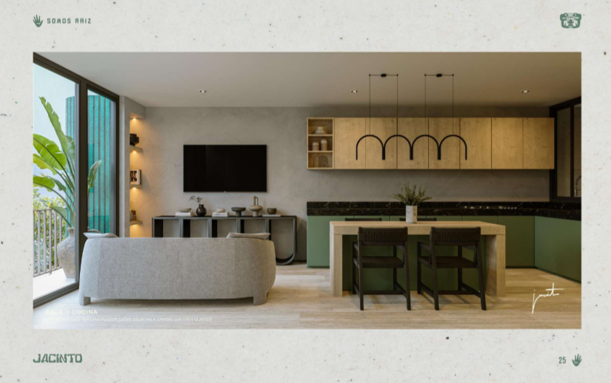
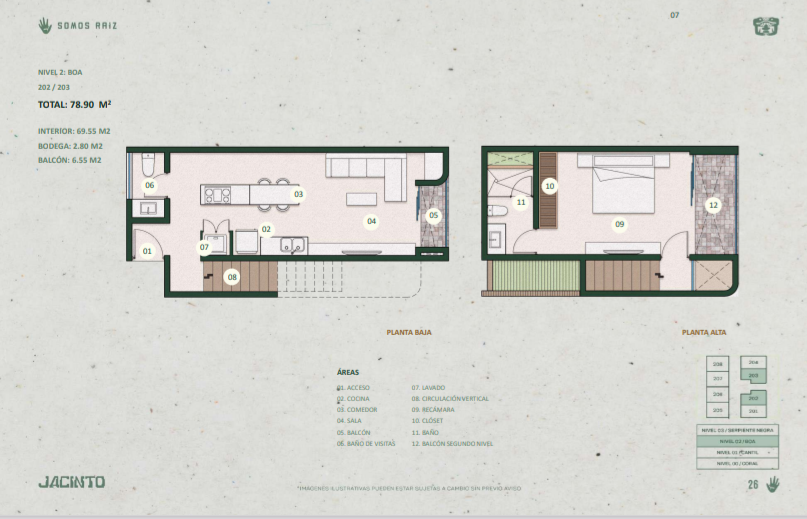
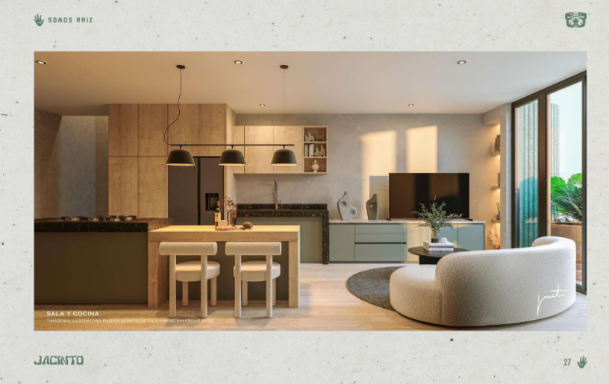
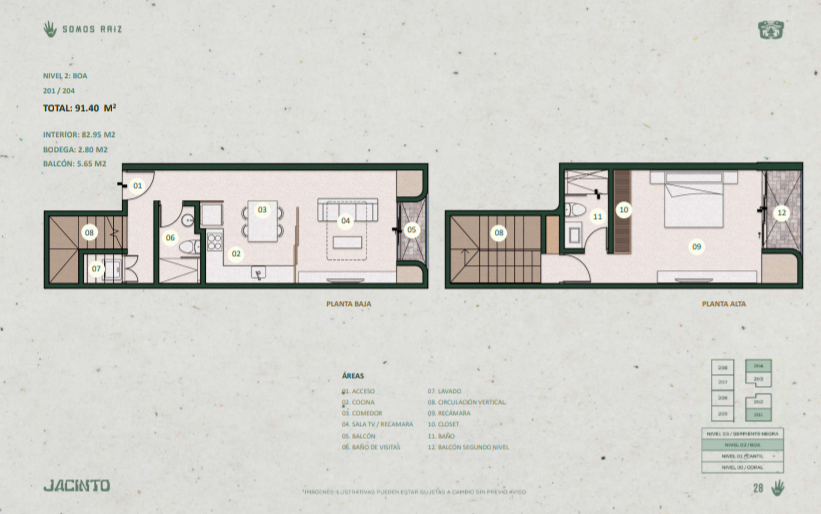
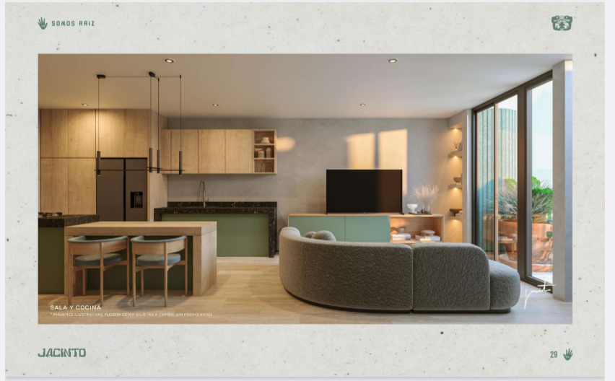
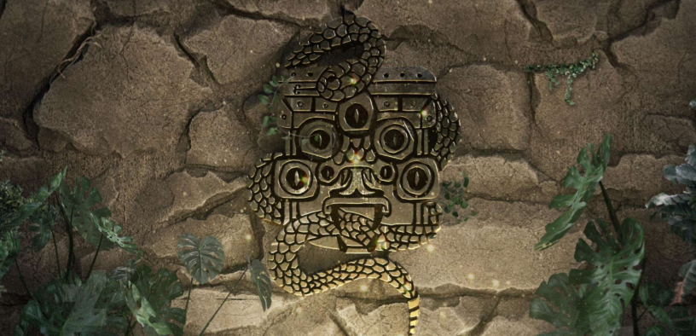
 Ver Tour Virtual
Ver Tour Virtual

