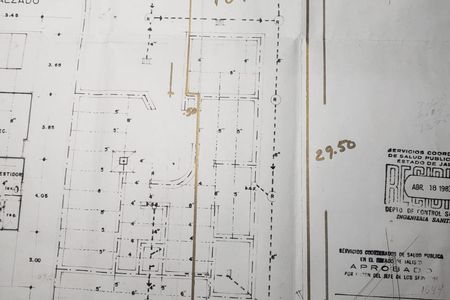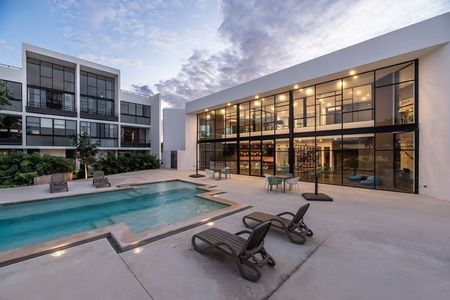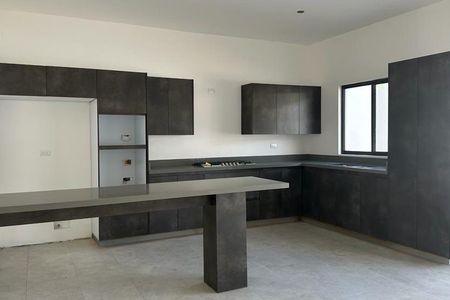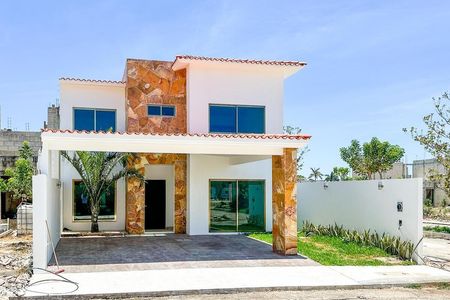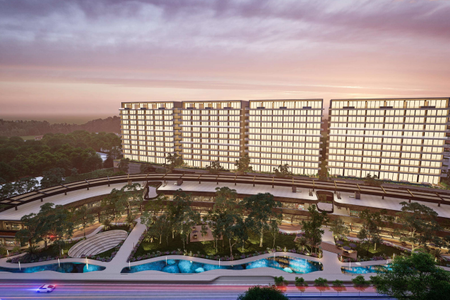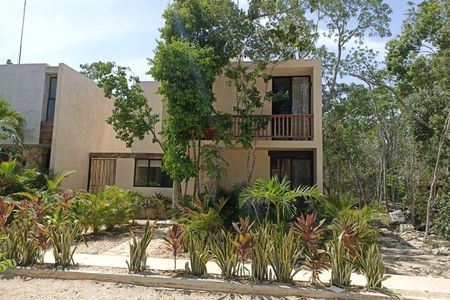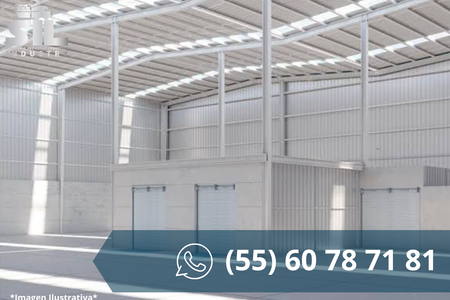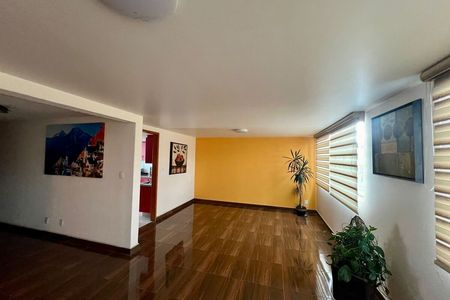A design that stands out for its serene, peaceful atmosphere, with spaces inspired by the inner connection between humans and nature. A project that seeks to uplift the souls of its inhabitants and recharge their energy and senses. A concept that aims to enhance the quality of life, community, coexistence, and the relationship with nature, for those who wish to escape the routine.
The VETA Project is a high-quality residential complex developed on a surface of 2000 m2.
LOCATION:
Located in the heart of Temozón Norte, in front of the Residential Las Fincas; one of the most emblematic places in the area.
Composed of 27 apartments with security and privacy, divided into 2 independent modules with views to the outside and on 3 levels, with circulations and accesses that simulate the veins of wood and with natural elements that refresh the facades to create a rustic yet elegant feeling while providing freshness and protection.
AMENITIES
Enjoy all the comforts around the pool, relax and find serenity with the natural vegetation.
The buildings are connected by a central amenities area. The proposal includes green spaces with Yucatán trees and plants, terraces, a pool, a sunbathing area, a grill area, and a closed space for events and bathrooms.
The central area is a majestic space that redefines the experience of relaxation and coexistence, as it strengthens the organic relationship between its inhabitants and the physical environment. This way, spaces are expanded and good cross ventilation is produced.
With models of 1 and 2 bedrooms, all with functional spaces designed to elevate rest and pleasure, amenities and comforts that exceed all expectations.
APARTMENTS:
All units oriented north – south – north, with an interior design in line with the context and style of the building to maintain the essence of the place.
With finishes that seek to generate warmth, comfort, and purity inside and integrate with the natural style of the exterior.
2-bedroom model.
-Livable area: 77.00 m2
Composed of living room, dining room, kitchen, laundry area, half bath, and 2 bedrooms with space for a walk-in closet and full bathroom.
2-bedroom model with rooftop.
-Livable area: 77 m2 + 40 m2
Composed of living room, dining room, kitchen, laundry area, half bath, and 2 bedrooms with space for a walk-in closet and full bathroom. Rooftop with bar.
PAYMENT METHODS:
-Reservation: $20,000.00 pesos refundable for 7 calendar days
-Down payment: 30% with the signing of a promise of sale
Balance: 70% upon delivery; at the time of the deed
-Personal resources and bank loans are accepted
*Advance payments can be received at any time.
*The information in this sheet comes from a reliable source; however, it is subject to changes in availability and price or other conditions without prior notice.
*The images shown are for illustrative purposes; there may be changes in the property, so they only serve as a reference and may vary, as well as the furniture and equipment are only representative to furnish the spaces and are not included.
*The published price does not include notarial fees, appraisal, and acquisition taxes, which will be determined based on the variable amounts of credit and notarial concepts that must be consulted with the promoters in accordance with the provisions of NOM-247-SE-2022.
Privacy Notice: https://www.realestateab.com.mx/Un diseño que destaca por su ambiente sereno, de paz, con espacios inspirados en la conexión interior entre el humano y la naturaleza. Un proyecto que busca alegrar el alma de sus habitantes y recargar su energía y sus sentidos.Un concepto que busca potenciar la calidad de vida, la comunidad, la convivencia y la relación con la naturaleza, para aquellos que desean escapar de la rutina.
El Proyecto VETA es un complejo residencial de alta calidad desarrollado en una superficie de 2000 m2.
UBICACIÓN:
Ubicado en el corazón de Temozón Norte, enfrente del Residencial Las Fincas; uno de los lugares más emblemáticos de la zona.
Conformado por 27 departamentos con seguridad y privacidad, divididos en 2 módulos independientes con vistas al exterior y en 3 niveles, con circulaciones y accesos que simulan las vetas de la madera y con elementos naturales que refrescan las fachadas para crear una sensación rústica pero con gran elegancia mientras provoca frescura y protección.
AMENIDADES
Disfrutar de todas las comodidades alrededor de la piscina, relajarse y encontrar serenidad con la vegetación natural.
Los edificios se unen mediante un área central de amenidades. La propuesta incluye espacios verdes de árboles y plantas de Yucatán, terrazas, piscina, asoleadero, área de grill y un espacio cerrado para eventos y baños.
El área central es un majestuoso espacio que redefine la experiencia de relajación y la convivencia, ya que fortalece la relación orgánica entre sus habitantes y el ambiente físico del entorno. Por este medio se amplían los espacios y se produce una buena ventilación cruzada.
Con modelos de 1 y 2 recámaras, todos con espacios funcionales y diseñados para elevar el descanso y el placer, amenidades y comodidades que superan todas las expectativas.
DEPARTAMENTOS:
Todas las unidades orientadas al norte – sur – norte, con un diseño interior acorde al contexto y estilo del edificio con el fin de mantener la esencia del lugar.
Con acabados que busca generar calidez, confort y pureza en el interior y se integran al estilo natural del exterior.
Modelo 2 recámaras.
-Superficie habitable: 77.00 m2
Conformado por sala, comedor, cocina, área de lavado, medio baño y 2 recámaras con espacio
para clóset vestidor y baño completo.
Modelo 2 recámaras con roof top.
-Superficie habitable: 77 m2 + 40 m2
Conformado por sala, comedor, cocina, área de lavado, medio baño y 2 recámaras con espacio
para clóset vestidor y baño completo. Rooftop con barra.
FORMAS DE PAGO:
-Apartado: $20,000.00 pesos reembolsable por 7 días naturales
-Enganche: 30% con firma de promesa de venta
Saldo: 70% contra entrega; en el momento de la escritura
-Se aceptan recursos propios y créditos bancarios
*En cualquier momento se pueden recibir pagos adelantados.
*La información en esta ficha proviene de fuente confiable, sin embargo, está sujeta a cambios de disponibilidad y precio u otras condiciones sin previo aviso.
*Las imágenes mostradas son con fines ilustrativos, puede haber cambios en la propiedad, de manera que solo sirven como referencia y pueden variar, así como los muebles y equipamiento son únicamente representativos para ambientar los espacios y no están incluidos.
*El precio publicado no incluye gastos notariales, avaluó e impuestos de adquisición, el cual se determinará en función de los montos variables de conceptos de crédito y notariales que deben ser consultados con los promotores de conformidad con lo establecido en la NOM-247-SE-2022.
Aviso de Privacidad: https://www.realestateab.com.mx/
 APARTMENTS FOR SALE, “VETA”, TEMOZON NORTEDEPARTAMENTOS EN VENTA,"VETA", TEMOZON NORTE
APARTMENTS FOR SALE, “VETA”, TEMOZON NORTEDEPARTAMENTOS EN VENTA,"VETA", TEMOZON NORTE











 Ver Tour Virtual
Ver Tour Virtual

