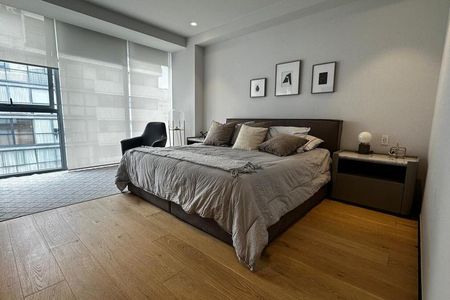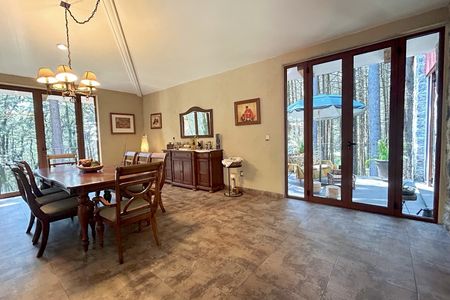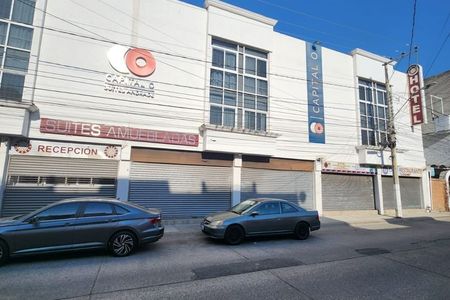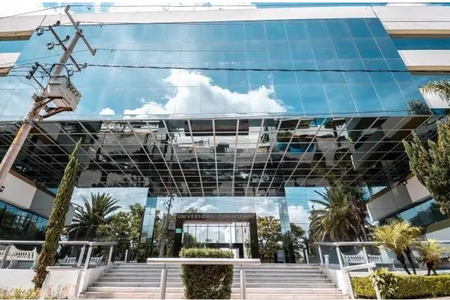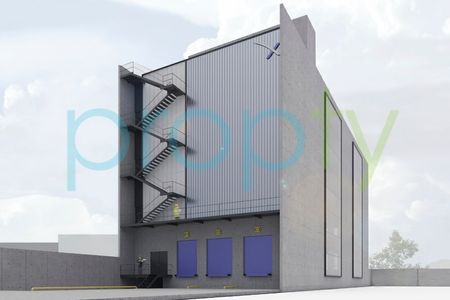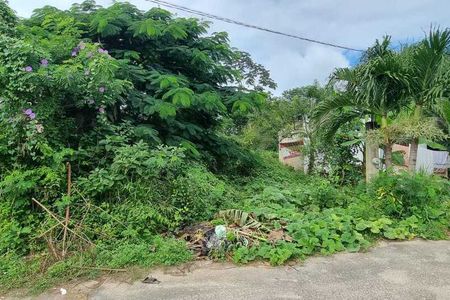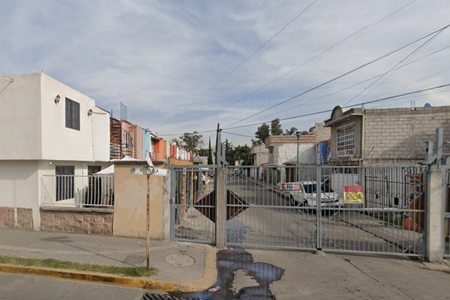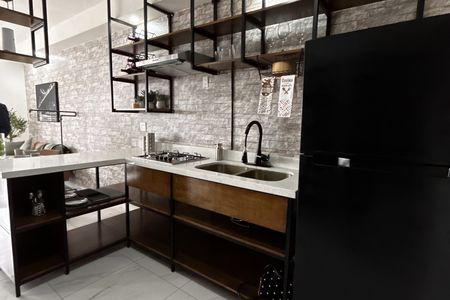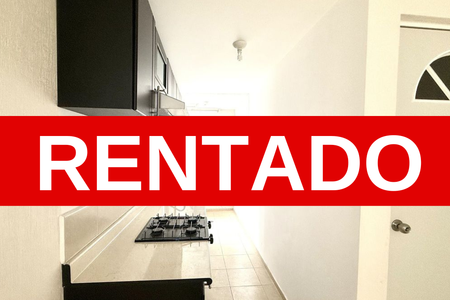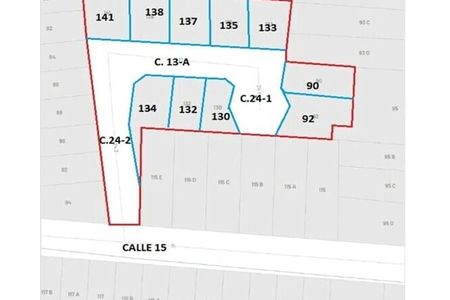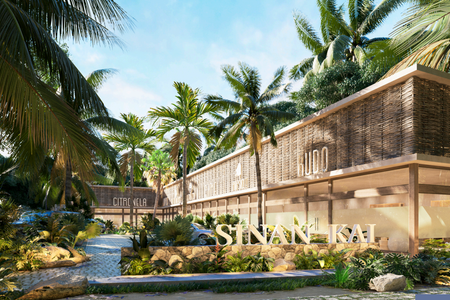We have apartments available with kitchen, dining room, laundry area, terrace, walk-in closet, family room and patio or roof garden.
The comprehensive understanding of the project makes it possible to integrate living spaces with the morphology of the patios, making it possible to provide the apartments with vertical cores for lighting and ventilation, as well as fragmenting the building into its main façade, which provides an opening to the city and a break that gives a pattern to the scale.
The building is located in an irregularly shaped building of 1,114.50 m2. The free area (377.92 m2, that is, 33.91% of the surface of the property) is concentrated in several courtyards with the intention of integrating a habitability of streets and internal viewpoints, opening the building to its immediate context. The project consists of two parking basements and six levels above the sidewalk. Towards Simón Bolívar, the height is 17.46 m, with a recess of 5 m and a subsequent mezzanine of 3.24 m, giving a total of 20.7 m. Towards José Guadalupe Zuno, there are six levels of façade, and a seventh level grows in the back (taking into account the permissibility of the height based on the diagonal from the 52-degree wall); this volume offers a total height of 23.94 m.
DISCOUNTS
CECILIA OCHOA
3314177107Contamos con departamentos disponibles con cocina integral, sala-comedor, área de lavado, terraza, walk-in closet, estancia familiar y patio o roof garden.
El entendimiento en corte del proyecto hace posible la integración de los espacios habitables con la morfología de los patios, lo que permite dotar los departamentos de núcleos verticales para iluminación y ventilación, amén de fragmentar el edificio en su fachada principal, lo que le propor- ciona una apertura a la ciudad y un respiro que da una pauta en la escala.
El edificio se desplanta en un predio de forma irregular de 1 114.50 m2. El área libre (377.92 m2, esto es, 33.91% de la superficie del predio) se con- centra en diversos patios con la intención de integrar una habitabilidad de calles y miradores internos, abriendo el edificio hacia su contexto inmediato. El proyecto consta de dos sótanos de estacionamiento y seis niveles por encima de la banqueta. Hacia Simón Bolívar, la altura es de 17.46 m, con retranqueo de 5 m y posterior entrepiso de 3.24 m, lo que da un total de 20.7 m. Hacia José Guadalupe Zuno se presentan seis niveles a fachada, y en la parte posterior se crece un séptimo nivel (acatando la permisibilidad de la altura con base en la diagonal desde paramento de 52 grados); este volumen ofrece una altura total de 23.94 m.
DESCUENTOS
CECILIA OCHOA
3314177107
 Apartments for sale in Guadalupe ZunoDepartamentos en venta en Guadalupe Zuno
Apartments for sale in Guadalupe ZunoDepartamentos en venta en Guadalupe Zuno
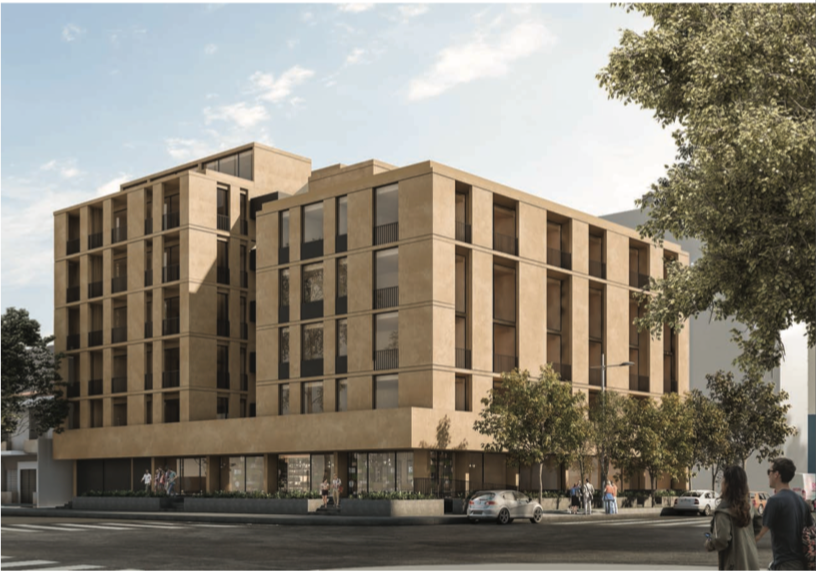
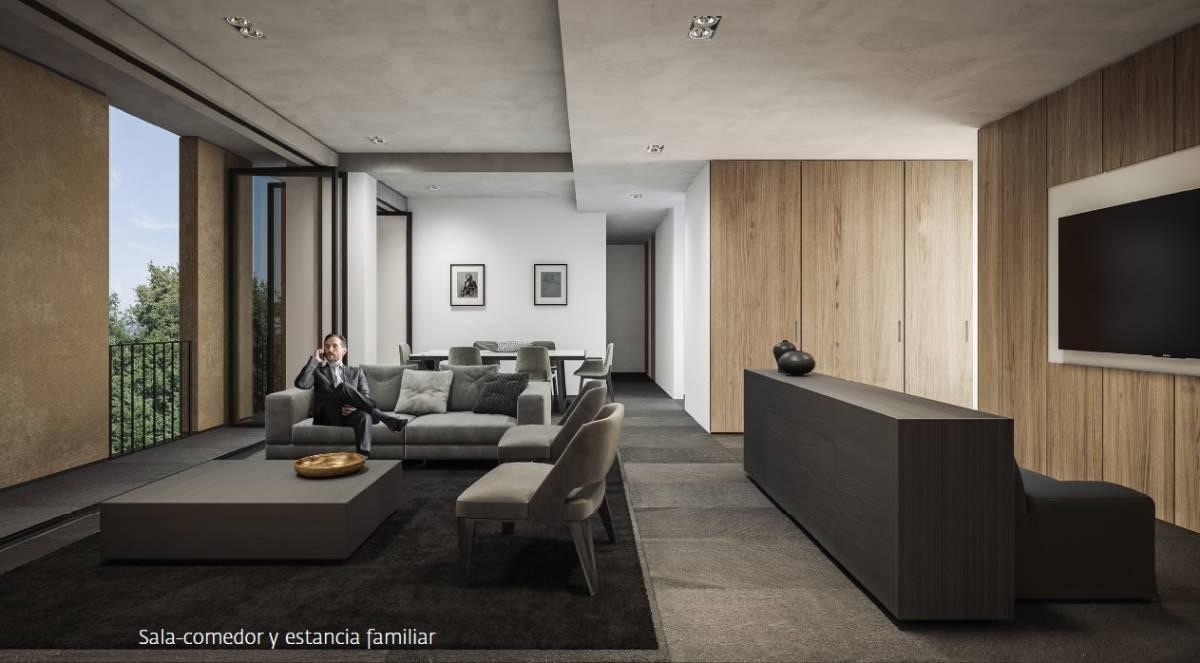
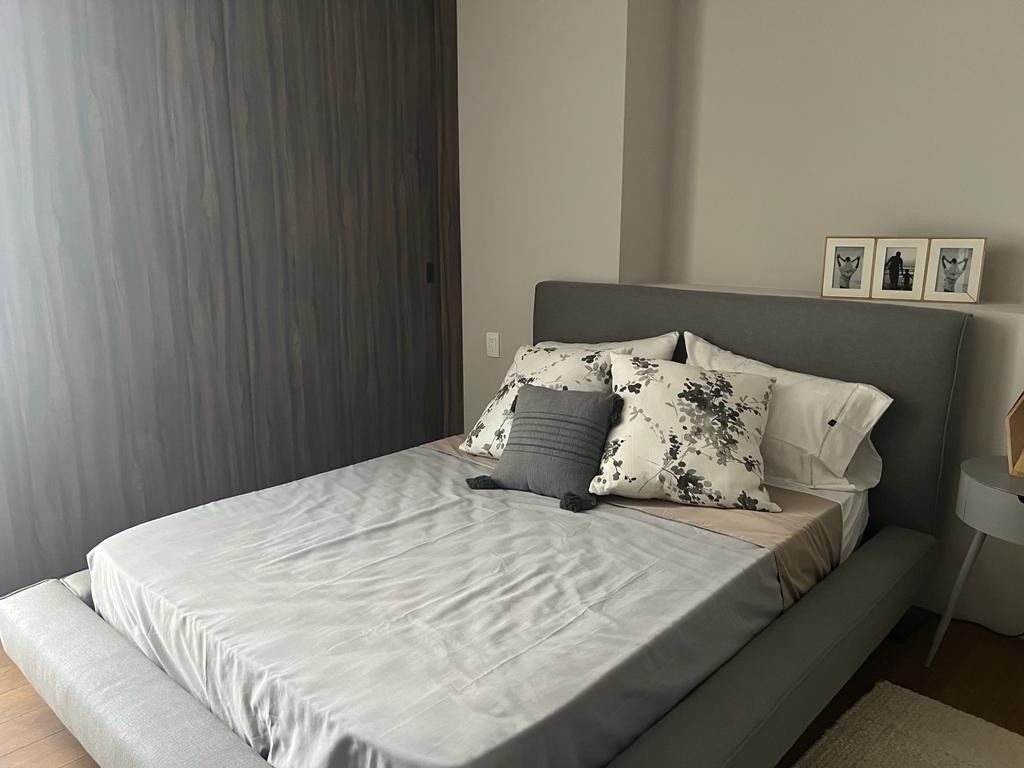






 Ver Tour Virtual
Ver Tour Virtual

