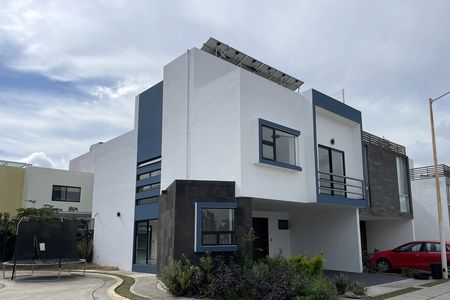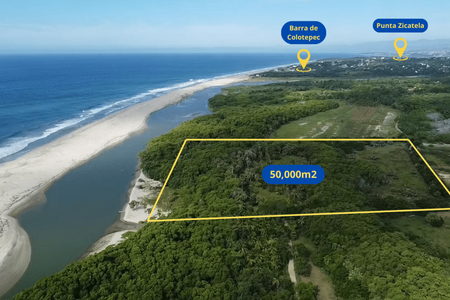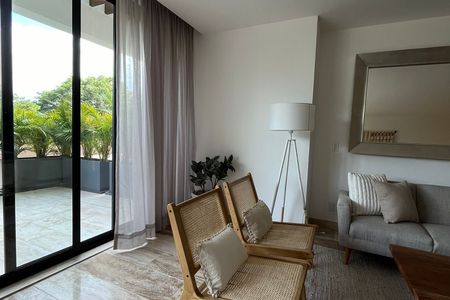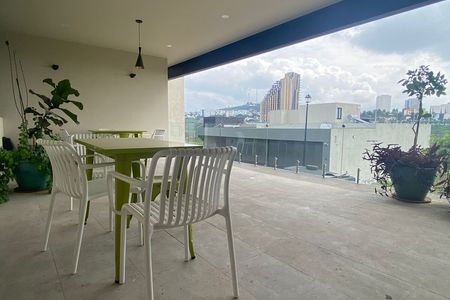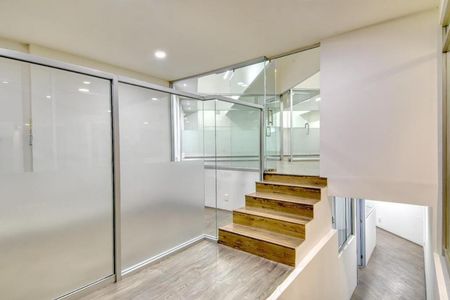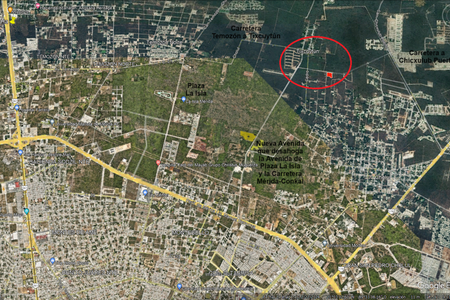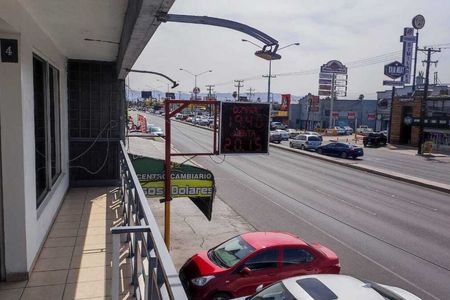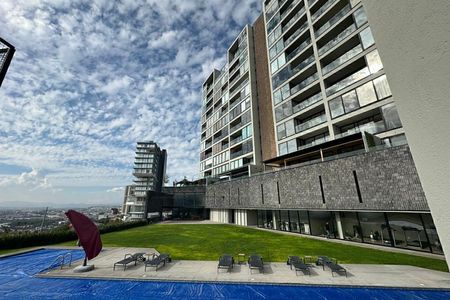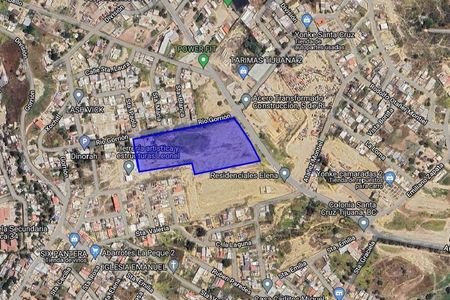PRE-SALE! CUENCA 39 rises on the historical foundations of a building constructed in 1941, which originally housed six townhouses on a peaceful secondary street, imbued with serenity and tranquility.
Inspired by the neighborhood model, common in Mexico for the working and lower-middle class of the time, our vision is to revitalize this concept for the 21st century, offering modern, accessible yet elegant, sophisticated homes designed for a high-middle-class audience.
Through the reinterpretation of spaces, we incorporate contemporary design elements and luxury amenities, without losing the essence of community and coexistence that characterized traditional neighborhoods. This project represents a harmonious fusion between the past and the present, offering a sophisticated and accessible lifestyle in an environment that pays homage to history and timeless elegance.
BUILDING LAYOUT
The configuration of the existing building consists of a central distribution courtyard from which all the homes are accessed. The courtyard has a linear geometry with a north-south orientation, with the facades facing east and west respectively.
Six of the homes have a multi-level layout, through a vertical stair core. At the top of the building, there are private roofs for 6 of the homes. The other two homes have private patios.
APARTMENT 1 Type TOWN HOUSE
Total area: 178.46 m2
Built interior area: 134.01 m2
Balcony area: 15.32 m2
Roof area: 29.13 m2
DISTRIBUTION:
GROUND FLOOR
Living Room
Dining Room
Double-height Kitchen
Half Bathroom
Pantry
Laundry Closet
LEVEL 01
Bedroom 01
Balcony
Bathroom
Bedroom 02
Balcony
LEVEL 02
Master Bedroom
Walk-In Closet
En-suite Bathroom
Study
Terrace
ROOF GARDEN
"Pre-sale prices require 100% down payment upon signing the promise contract.
All images shown in this document are for illustrative purposes.
Non-fixed furniture is not included in the sale price.
The project considers a maintenance fee of 1,300K per apartment. It includes an 8-hour concierge service.
The common area includes a service space for the 8-hour concierge, as well as a bathroom for their use and the use of the common area.
The sale price includes as a promotion one year free at a pension located less than 300m away."PRE-VENTA! CUENCA 39 se erige sobre los cimientos históricos de un edificio construido en 1941, que originalmente albergaba seis townhouses en una apacible calle secundaria, impregnada de
serenidad y tranquilidad.
Inspirado en el modelo de vecindad, común en México para la clase trabajadora y media baja de la época, nuestra visión es revitalizar este concepto para el siglo XXI, ofreciendo viviendas
modernas, accesibles pero elegantes, sofisticadas y diseñadas para un público de clase media alta.
Mediante la reinterpretación de los espacios, incorporamos elementos contemporáneos de diseño y comodidades de lujo, sin perder la esencia de comunidad y convivencia que caracterizaba a las vecindades tradicionales. Este proyecto representa una fusión armoniosa entre el pasado y el presente, ofreciendo un estilo de vida sofisticado y accesible en un entorno que rinde homenaje a la historia y la elegancia atemporal.
DISPOSICIÓN DEL EDIFICIO
La configuración del edificio existente consta de un patio de distribución central desde el que se accede a todas la viviendas. El patio tiene una geometría linea con orientación norte-sur., quedando las fachadas orientadas al este y al oeste respectivamente.
Seis de las viviendas tienen una distribución en varios niveles, mediante un núcleo de escaleras vertical. En la parte superior del edificio existen unos roof privados para 6 de las viviendas. Las otras dos viviendas tienen unos patios privados.
DEPARTAMENTO 1 Tipo TOWN HOUSE
Sup total: 178.46 m2
Sup Int construida: 134.01 m2
Sup balcón: 15.32 m2
Sup roof: 29.13 m2
DISTRIBUCIÓN:
PLANTA BAJA
Sala
Comedor
Cocina en doble altura
Medio Baño
Alacena
Closet de lavado
NIVEL 01
Recámara 01
Balcón
Baño
Recámara 02
Balcón
NIVEL 02
Recamara principal
Walk-In Closet
Baño en suite
Estudio
Terraza
ROOF GARDEN
“ Los precios de preventa requieren el 100% de enganche a la firma del contrato de promesa
Todas las imágenes mostradas en este documento son de carácter ilustrativo.
El mobiliario no fijo no esta incluido en el precio de venta
El proyecto considera un mantenimiento de 1.300K por departamento. Incluye una conserjería de 8h.
El espacio común incluye un espacio de atención para la conserjería de 8h, así como un baño para su uso y uso de la zona común
En el precio de venta se incluye como promoción un año gratis en una pensión ubicada a menos de 300m."
 Departments for Sale in Col. ÁlamosDepartamentos en Venta en Col. Álamos
Departments for Sale in Col. ÁlamosDepartamentos en Venta en Col. Álamos
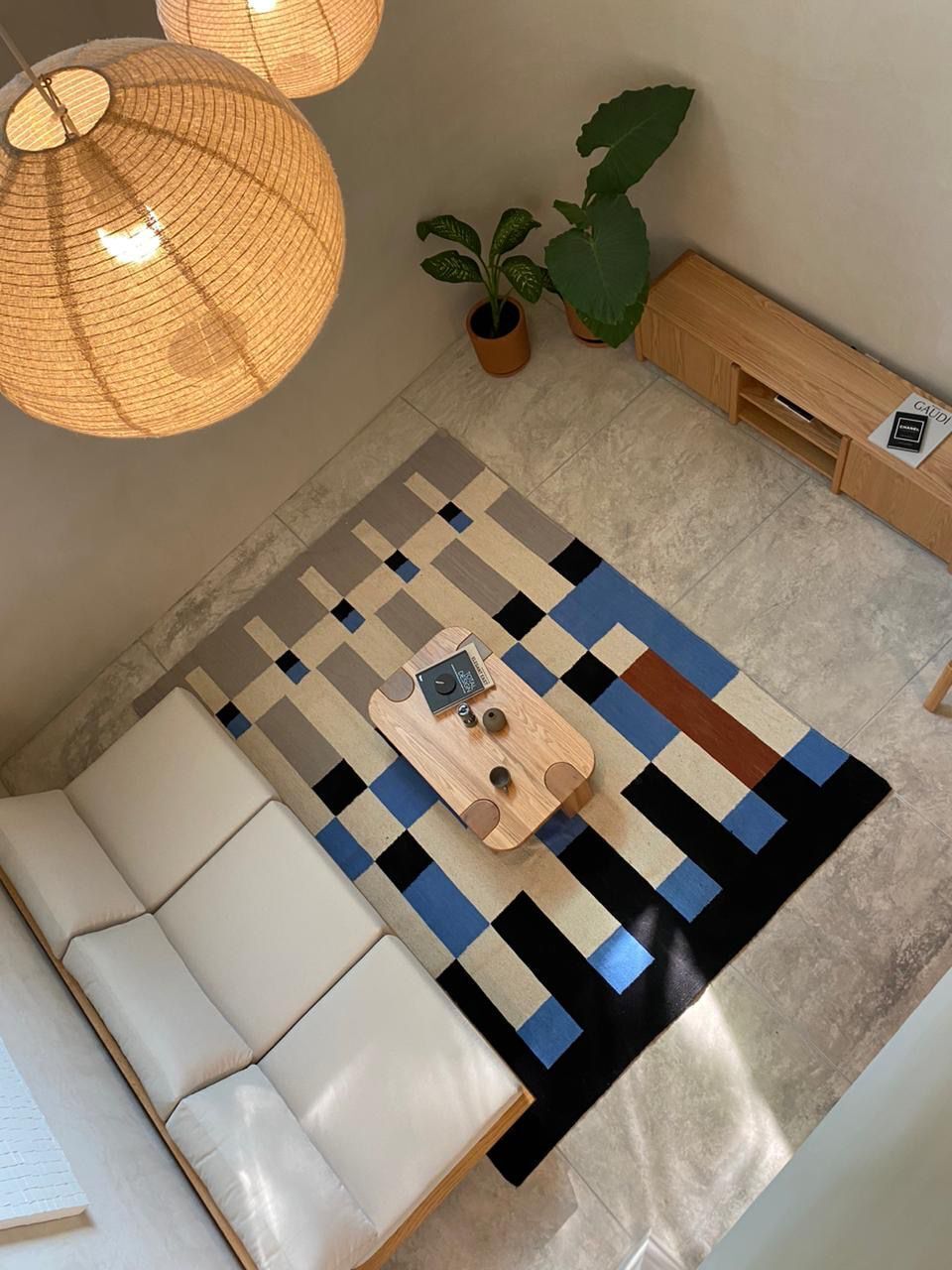






















 Ver Tour Virtual
Ver Tour Virtual

