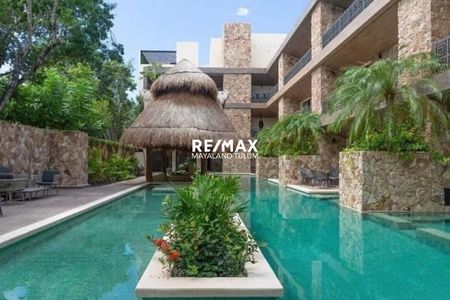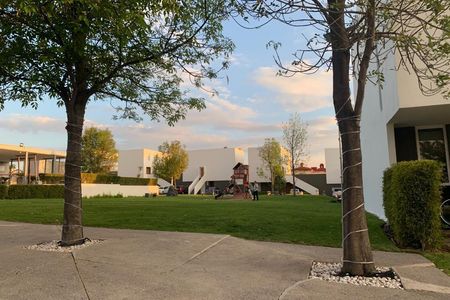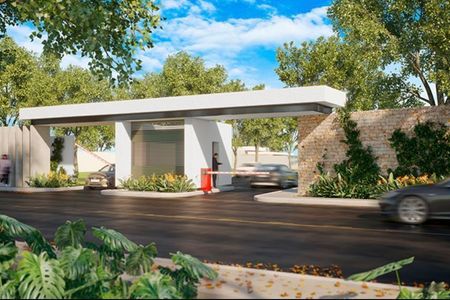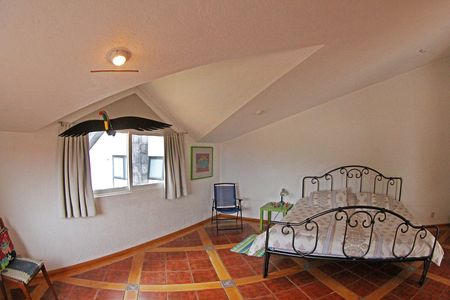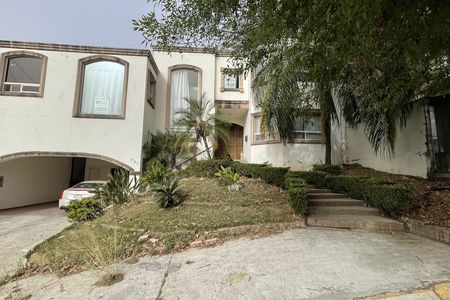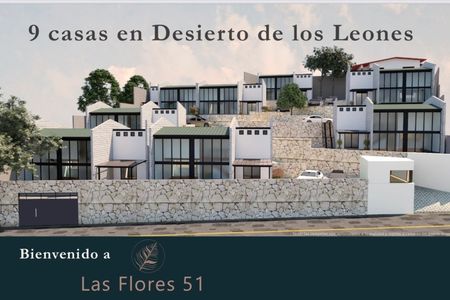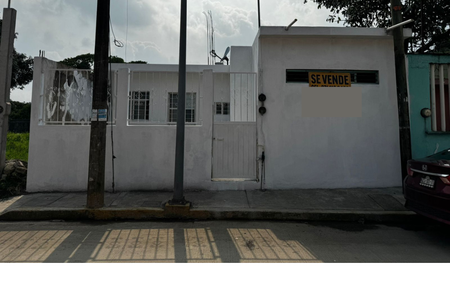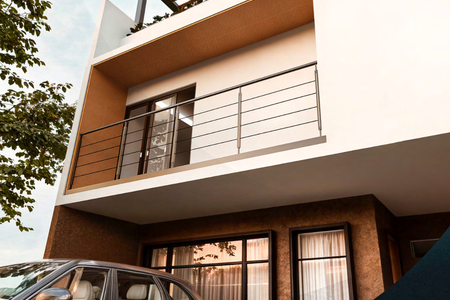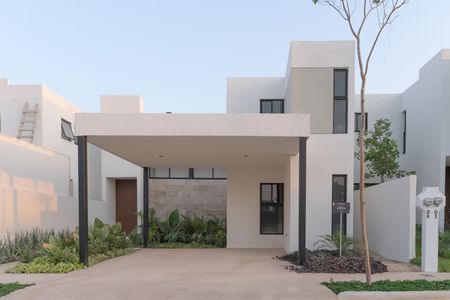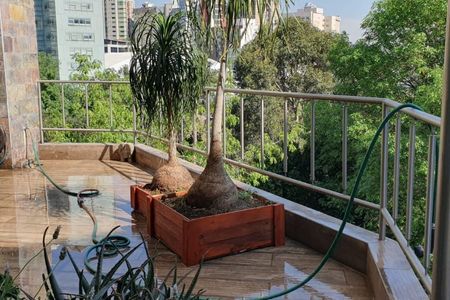APARTMENT FOR SALE IN THE NORTH OF THE CITY OF MERIDA
This mixed-use development will definitely become one of the iconic buildings in Mérida, featuring shops, offices, and luxurious apartments distributed over 27 floors with panoramic views to the north of the city.
Located in the city's most booming area, at the confluence of the northern bypass and Andrés García Lavín Avenue, in front of the Camino Real Hotel, City 32 plaza, and very close to City Center plaza and Plaza La Isla, making the complex surrounded by restaurants, schools, and hospitals like the iconic Faro Del Mayab located just a few meters away.
Mod A Apartments - 105 m2 in total - Living room, dining room, and open integral kitchen, 1 bedroom with walk-in closet and bathroom, 1/2 guest bathroom, panoramic terrace, storage room, laundry area, 1 parking space. Prices starting from $4,477,800 mxn
The complex is divided into 4 sections:
1. Commercial plaza, with businesses aimed at meeting the needs of residents, restaurants, and cafes among others.
2. Corporate, with independent access, this section offers high-level offices.
3. Resort Living, on floors 7 and 8, offering exclusive amenities for residents and guests.
4. Altto Club on the highest floor of the building, the 27th floor, with spectacular amenities for all residents and their guests to enjoy excellent views of the city.
AMENITIES ON THE GROUND FLOOR AND RESORT LIVING
• Motor lobby, • Reception, • Concierge, • Meeting rooms, • Coworking, • Movie theater, • Kids club, • Junior club, • Nursery
• Terrace, • Sunbathing area, • Semi-Olympic pool, • Jacuzzi, • Spa
• Equipped and air-conditioned gym
AMENITIES OF THE ALTTO CLUB
• Lounge bar, • Terrace Bar Mirador, • Wine cellar and wine bar, • Private game room, • Kitchen for residents to hold events such as classes, tastings, etc., • Private lounges
PROPERTY DISTRIBUTION (Model A of 76m2)
• Integral kitchen, • Living room, • Dining room, • Laundry area, • Half bathroom, • Bedroom with walk-in closet and full bathroom, • Panoramic terrace, • Linen closet, • Storage room, • 2 parking spaces
EQUIPMENT
• Complete carpentry in kitchen, closets, and furniture under sinks, • Mirrors and accessories in bathrooms, • Tempered glass enclosures in bathrooms, • Marble floors, • Marble covering in shower areas, • Quartz covering on kitchen countertops, • Electric stove and extractor hood,
• Inverter mini-split air conditioning units
DELIVERY DATE
Summer 2027
PAYMENT METHOD
Accepts Own Resources and Bank Credit
Down payment 15%
Monthly payments 15% until the delivery date
Balance upon delivery
** Prices do NOT include Notary fees, taxes, rights, or service contract costs.
The responsibility and compliance with the warranty is the responsibility of the owners and/or builders.
The total price will be determined based on the variable amounts of credit and notary concepts that must be consulted with the promoters in accordance with the provisions of NOM-247-SE-2021.
The images presented in the brochure or advertisement are merely illustrative and may change without prior notice.
All properties are subject to price change and availability without prior notice.
The cost of the appraisal is the responsibility of the buyer.
Taxes will be paid as applicable to each of the parties.
Administrative expenses are the responsibility of the buyer.
Consult terms, conditions, and the privacy notice on our website.DEPARTAMENTO EN VENTA AL NORTE DE LA CIUDAD DE MERIDA
Este desarrollo de usos multiples definitivamente se convertirá en uno de los edificios icónicos de Mérida, contará con comercios, oficinas y lujosos departamentos distribuidos en 27 pisos con vistas panorámicas al norte de la ciudad.
Ubicada en la zona de mayor auge de la ciudad, en la confluencia de periférico norte y avenida Andrés García Lavín, enfrente del Hotel Camino Real, plaza City 32 y muy cerca de plaza City Center y Plaza La Isla, hecho que hace que el complejo esté rodeadao de restaurantes, escuelas y hospitales como el icónico Faro Del Mayab que está ubicado a pocos metros de distancia.
Deptos Mod A.- 105 mts2 en total.- Sala comedor y cocina integral abierta, 1 recàmara con closet vestidor y baño 1/2 baño de visitas, terraza panoràmica, bodega, àrea de lavado, 1 est.- Precios desde $4,477,800 mxn
El complejo está distribuido en 4 secciones:
1. Plaza comercial, con negocios orientados a satisfacer las necesidades de los residentes, restaurantes y cafeterías entre otros.
2. Corporativo, con acceso independiente, esta sección ofrece oficinas de alto nivel
3. Resort Living, en los pisos 7 y 8, que ofrece amenidades exclusivas para residentes e invitados
4. Altto Club en el piso más alto del edificio, el piso 27, con espectaculares amenidades para que todos los residentes y sus invtados puedan disfrutar de excelentes vistas de la ciudad.
AMENIDADES EN PLANTA BAJA Y RESORT LIVING
• Motorlobby, • Recepción, • Concierge, • Salas de juntas, • Coworking, • Sala de cine, • Kids club, • Junior club, • Guardería
• Terraza, • Asoleadero, • Alberca semi olímpica, • Jacuzzi, • Spa
• Gimnasio equipado y climatizado
AMENIDADES DEL ALTTO CLUB
• Lounge bar, • Terraza Bar Mirador, • Cava y wine bar, • Salón Privado de juegos, • Cocina para que los residentes realicen eventos como clases, degustaciones, etc., • Salones privados
DISTRIBUCION DE LA PROPIEDAD (Modelo A de 76m2)
• Cocina integral, • Sala, • Comedor, • Área de lavado, • Medio baño, • Recámara con closet vestidor y baño completo, • Terraza panorámica, • Clóset de blancos, • Bodega, • 2 cajones de estacionamiento
EQUIPAMIENTO
• Carpintería completa en cocina, clósets y muebles bajo lavabos, • Espejos y accesorios en baños, • Canceles de cristal templado en baños, • Pisos de mármol, • Recubrimiento de áreas de duchas en mármol, • Recubrimiento en mesetas de cocina en cuarzo, • Parrilla eléctrica y campana extractora,
• Equipos de aire acondicionado minisplits inverter
FECHA DE ENTREGA
Verano 2027
FORMA DE PAGO
Acepta Recurso Propio y Crédito Bancario
Enganche 15%
Mensualidades 15% hasta la fecha de entrega
Saldo contra entrega
** Los precios NO Incluyen gastos Notariales, impuestos, derechos, NI costos de contratos de servicios.
La responsabilidad y cumplimiento de garantía es a cargo de los propietarios y/o Constructoras.
El precio total se determinará en función de los montos variables de conceptos de crédito y notariales que deben ser consultados con los promotores de conformidad con lo establecido en la NOM-247-SE-2021.
Las imágenes presentadas en brochure o anuncio son meramente ilustrativas y pueden cambiar sin previo aviso
Todas las propiedades están sujetas a cambio de precio y disponibilidad sin previo aviso.
El costo del avalúo es responsabilidad de la parte compradora.
Los impuestos se pagarán según corresponda a cada una de las partes.
Los gastos administrativos corren por parte de la compradora.
Consulte términos, condiciones y el aviso de privacidad en nuestra página web.
 Apartments in mixed-use building, Insignia Mos ADepartamentos en edificio de usos mixtos, Insignia Mos A
Apartments in mixed-use building, Insignia Mos ADepartamentos en edificio de usos mixtos, Insignia Mos A
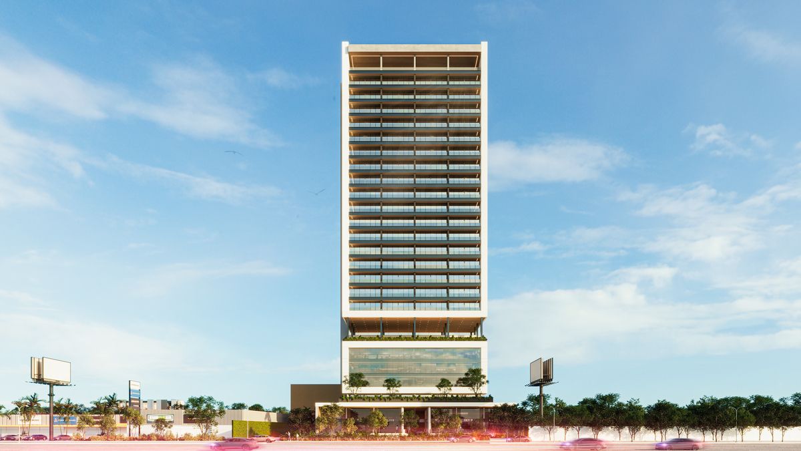
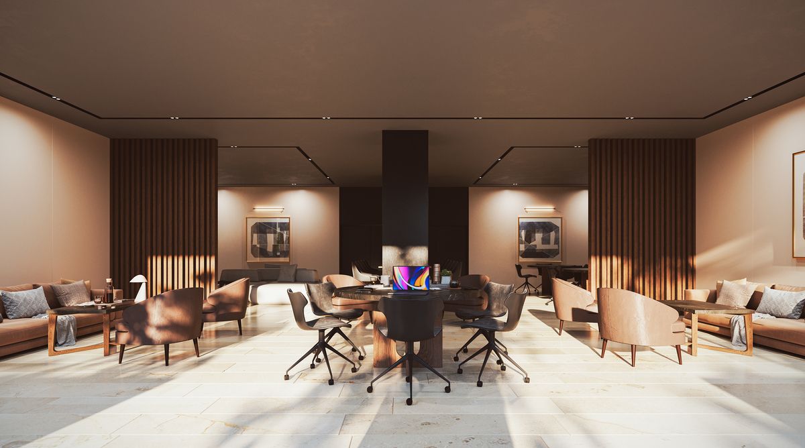
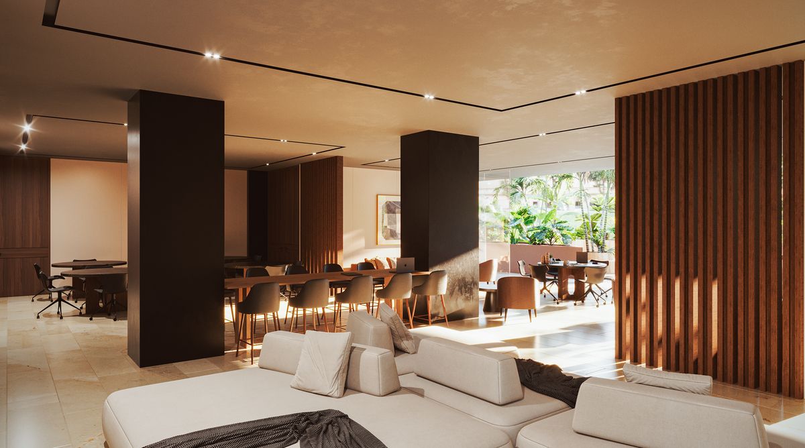

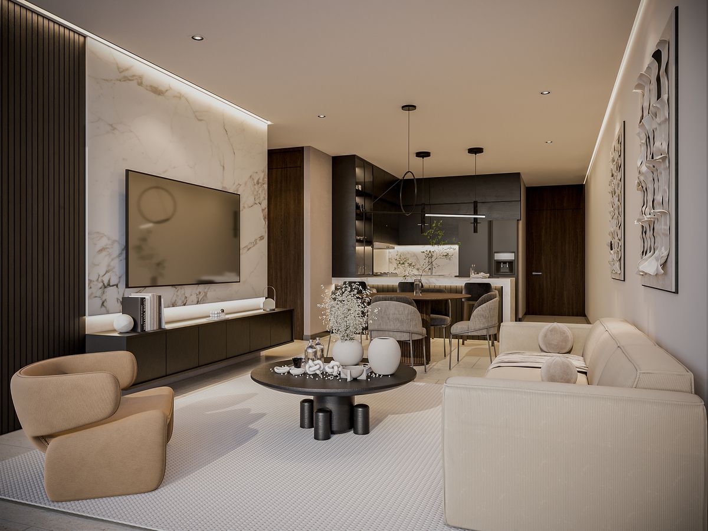
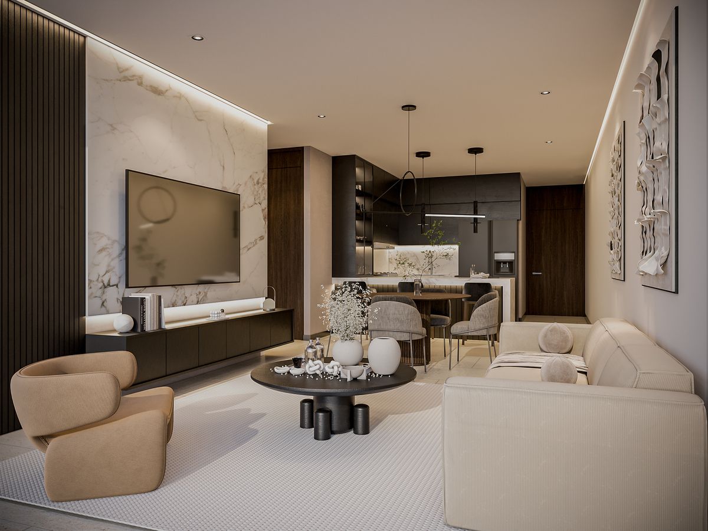
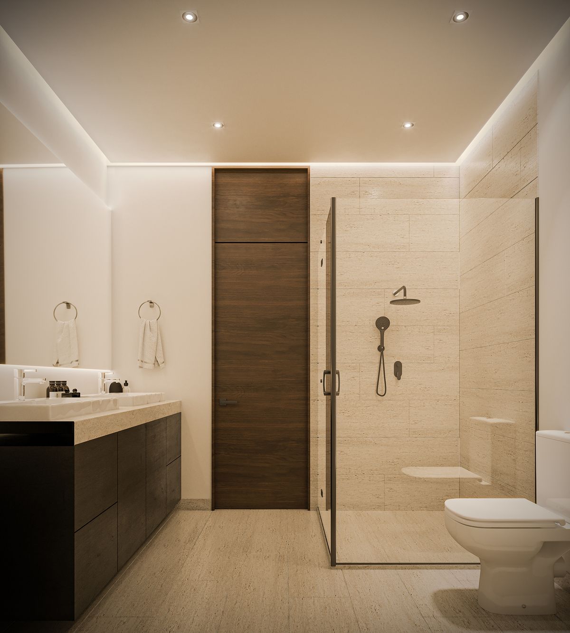

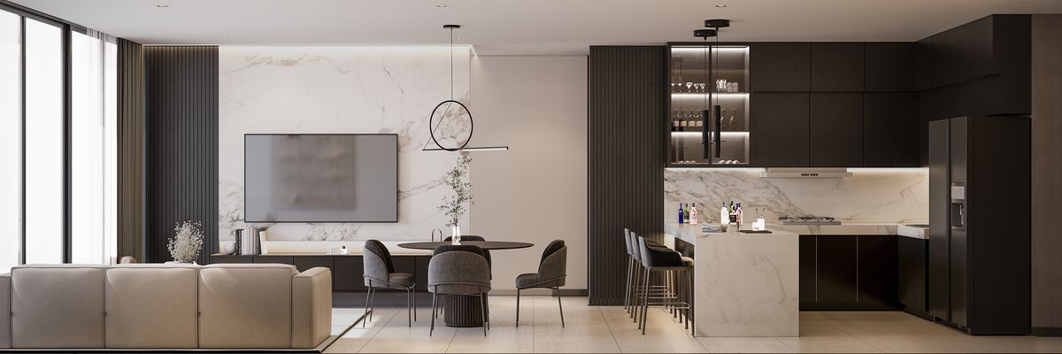



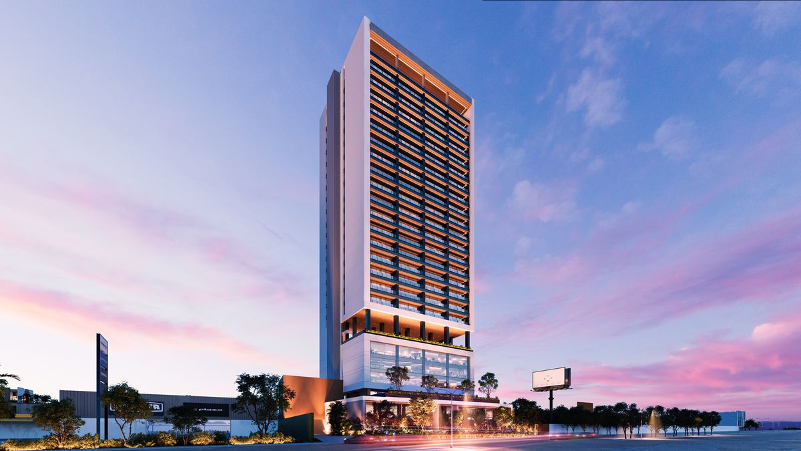
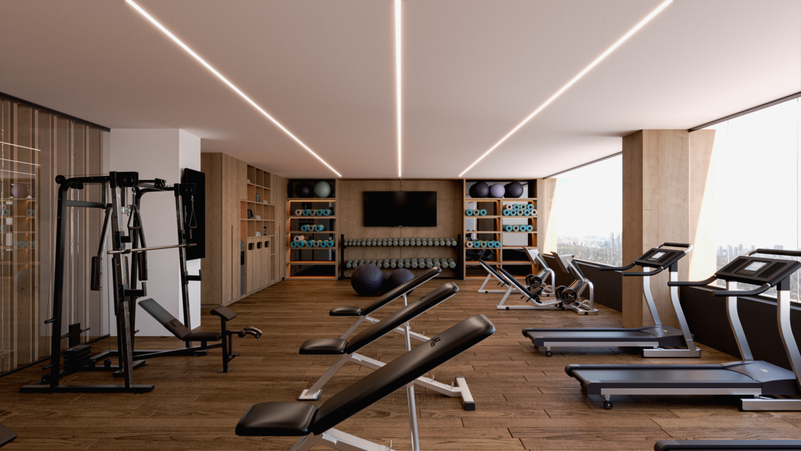
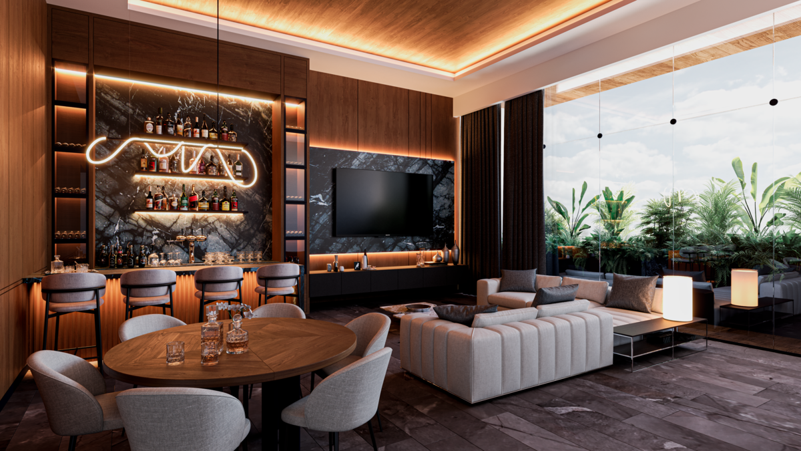
 Ver Tour Virtual
Ver Tour Virtual

