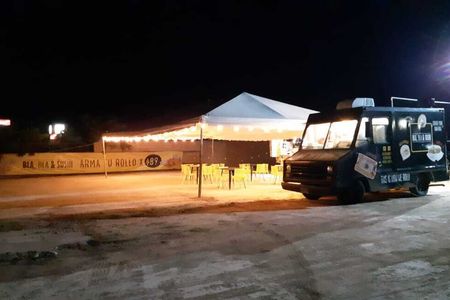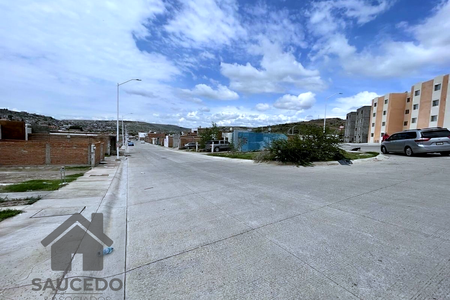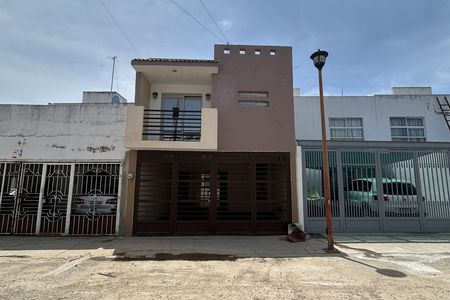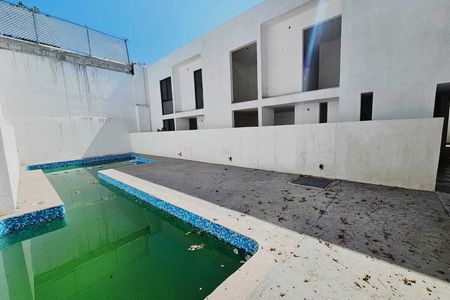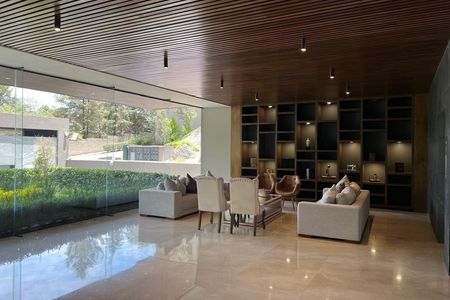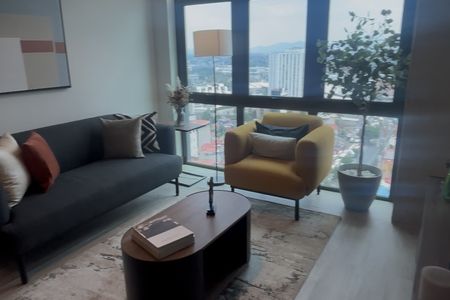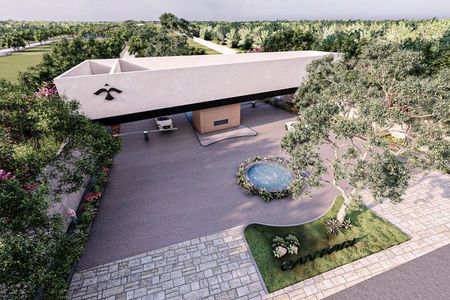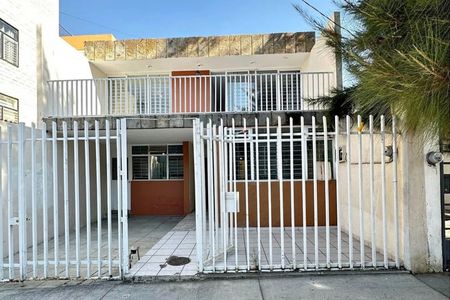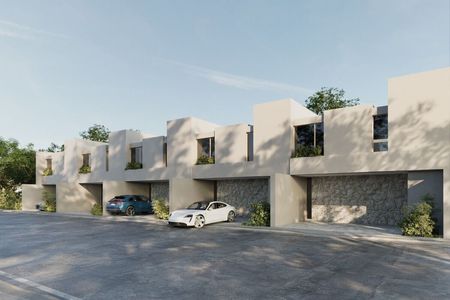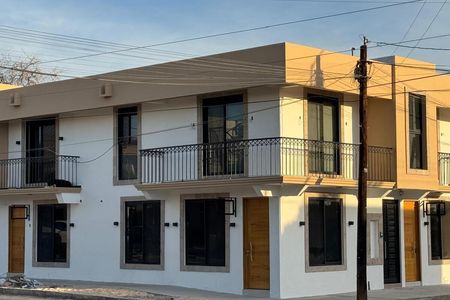Zinalba is a low-density residential development designed for demanding investors seeking the highest appreciation and profitability in Mérida. It consists of only 15 apartments with 1, 2, and 3 bedrooms distributed over 3 levels.
Located in Temozón Norte, just a few minutes from Marista University, El Faro Hospital, and Plaza La Isla.
Models to Choose From:
Joy Model
On Ground Floor
Construction: 51 m2
Price: $2,151,985
Living Room
Dining Room
Kitchen
1 Bedroom
1 Full Bathroom
Terrace (4 m2)
Joy Plus Model
On Ground Floor
Construction: 57 m2
Price: $2,201,125
Living Room
Dining Room
Kitchen
1 Bedroom
1 Full Bathroom
Private Garden
Light Model
Second Level
Construction: 55 m2
Price: From $2,148,310
Living Room
Dining Room
Kitchen
1 Bedroom
1 Full Bathroom
Panoramic View of the common area
Spirit Model
First and Second Level
Construction: 102 m2
Price: From $3,664,405
Living Room
Dining Room
Kitchen
3 Bedrooms
3 Full Bathrooms
Balcony (5 m2)
Soul Model
First and Second Level
Construction: 67 m2
Price: From $2,463,205
Living Room
Dining Room
Kitchen
2 Bedrooms
2 Full Bathrooms
Balcony (5 m2)
Lock Off
Mystic Model
First and Second Level
Construction: 69 m2
Price: From $2,572,405
Living Room
Dining Room
Kitchen
1 Bedroom
Dressing Closet
1 Full Bathroom
Half Bathroom
Panoramic View
Amenities:
Lobby
Rooftop
Pool
Grill zone
Air-conditioned Bar
Laundry area
Chill Zone
Reading Zone
Payment Method:
Reservation: $20,000
Down payment: 20%
Accepts own resources and bank loans
Delivery: ImmediateZinalba es un desarrollo residencial de baja densidad pensado para inversionistas exigentes que buscan la mayor plusvalía y rentabilidad de Mérida. Esta conformado por tan solo 15 departamentos de 1, 2 y 3 Recámaras distribuidos en 3 niveles.
Ubicado en Temozón Norte, a tan solo unos minutos de la Universidad Marista, Hospital El Faro y Plaza La Isla.
Modelos a Elegir:
Modelo Joy
En Planta Baja
Construcción: 51 m2
Precio: $2,151,985
Sala
Comedor
Cocina
1 Habitación
1 Baño completo
Terraza (4 m2)
Modelo Joy Plus
En Planta Baja
Construcción: 57 m2
Precio: $2,201,125
Sala
Comedor
Cocina
1 Habitación
1 Baño completo
Jardín Privado
Modelo Light
Segundo Nivel
Construcción: 55 m2
Precio: Desde $2,148,310
Sala
Comedor
Cocina
1 Habitación
1 Baño completo
Vista Panorámica al área común
Modelo Spirit
Primer Nivel y Segundo Nivel
Construcción: 102 m2
Precio: Desde $3,664,405
Sala
Comedor
Cocina
3 Habitaciones
3 Baños completos
Balcón (5 m2)
Modelo Soul
Primer y Segundo Nivel
Construcción: 67 m2
Precio: Desde $2,463,205
Sala
Comedor
Cocina
2 Habitaciones
2 Baños completos
Balcón (5 m2)
Lock Off
Modelo Mystic
Primer y Segundo Nivel
Construcción: 69 m2
Precio: Desde $2,572,405
Sala
Comedor
Cocina
1 Habitación
Closet vestidor
1 Baño completo
Medio Baño
Vista Panorámica
Amenidades:
Lobby
Rood Top
alberca
Grill zone
Bar Climatizado
Área de lavandería
Chill Zone
Zona de Lectura
Forma de Pago:
Apartado: $20,000
Engache: 20%
Acepta Recurso propio y créditos bancarios
Entrega: Inmediata
 1, 2, and 3 Bedroom Apartments with Amenities in Temozón, ZinalbaDepartamentos de 1, 2 y 3 Recámaras con Ameniades en Temozón, Zinalba
1, 2, and 3 Bedroom Apartments with Amenities in Temozón, ZinalbaDepartamentos de 1, 2 y 3 Recámaras con Ameniades en Temozón, Zinalba
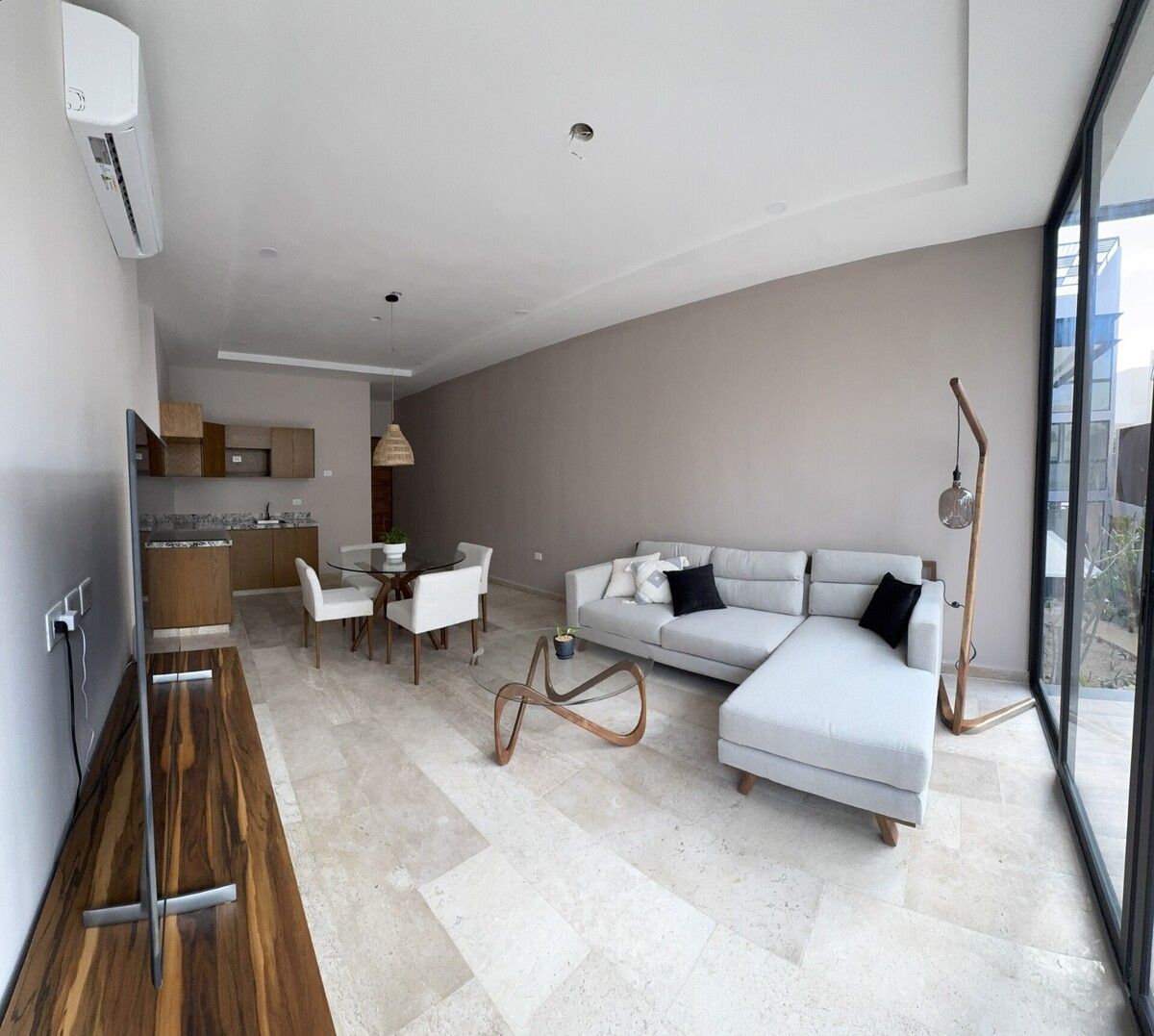

















 Ver Tour Virtual
Ver Tour Virtual

