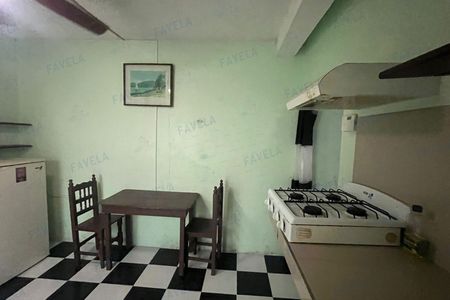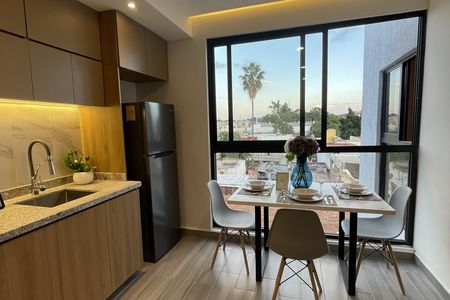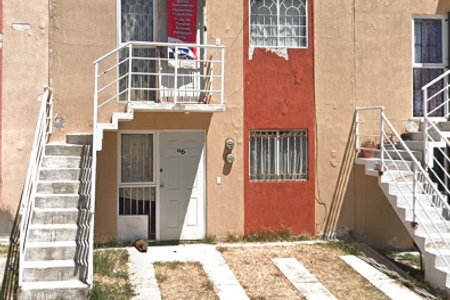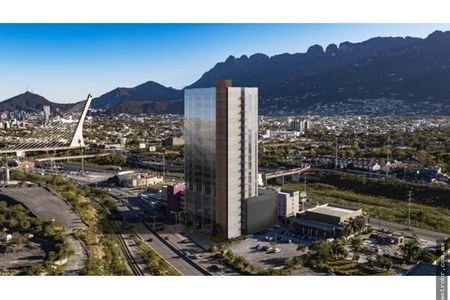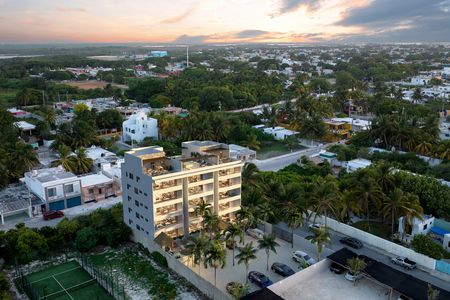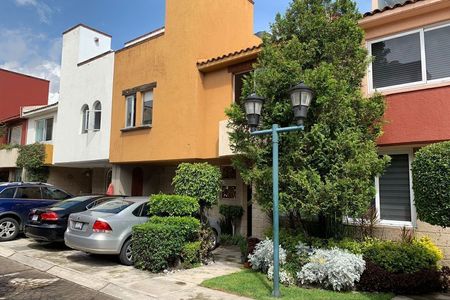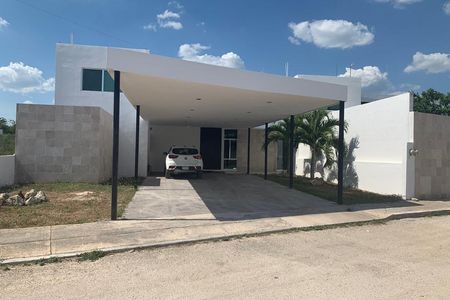SkyLiving consists of apartments that will have all the benefits of a corporate and medical building, in addition to a service area equipped for the needs of its residents.
At 160 m high, The Sky will consist of 36 levels distributed between offices, offices, corporate offices, commercial areas and restaurants, and will also have facilities and amenities that provide an experience
supreme that perfectly complements corporate life.
APARTMENT 3005
Interior 218.33 m2 + Parking 50 m2 = Total 268.33 m2
Sala
Dining room
Kitchen
Alacena
Study Area
Bar Area
1/2 Guest bathroom
2 bedrooms with full bathroom and closet space for dressing room
Extra bedroom space
Parking 4 drawers
AMENITIES:
Wellness Center
Restaurant/Bar
Business Center
ATM
Dry cleaning
Smart Meeting Room
Dining Rooms/Cafeteria
Medical Assistance
Safety Box
Auditoriums
Stationery/Copy Center/Messaging/Packaging
Sky Priority Social
Workhub
Wifi Park
DELIVERY DATE: December 2024
*The prices and availability published on this website are for reference and do not constitute a binding offer and can be changed at any time and without prior notice.
*Likewise, the prices published here do not include amounts generated by contracting mortgage loans, nor do notary expenses, fees and taxes, items that will be determined based on the varying amounts of credit concepts, Notary fees and applicable tax legislation.
*Warranty liability is borne by the owner and/or construction party.
* Conceptual images and texts subject to change. For reference only.SkyLiving consta de departamentos los cuales contarán con todos los beneficios de un edificio corporativo y médico, además de una zona de servicios equipada para las necesidades de sus residentes.
Con 160 m de altura The Sky estará conformado por 36 niveles distribuidos entre oficinas, consultorios, corporativos, áreas comerciales y restaurantes, además contará con instalaciones y amenidades que proporcionan una experiencia
suprema que complementa perfectamente la vida corporativa.
DEPARTAMENTO 3005
Interior 218.33 m2 + Estacionamiento 50 m2 = Total 268.33 m2
Sala
Comedor
Cocina
Alacena
Área de Estudio
Área de Bar
1/2 Baño de visitas
2 recámaras con baño completo y espacio para closet vestidor
Espacio para recámara adicional
Cajones estacionamiento 4
AMENIDADES:
Wellness Center
Restaurant / Bar
Business Center
Cajero Automático
Tintorería
Sala de Juntas Inteligente
Comedores / Cafetería
Asistencia Médica
Caja de Seguridad
Auditorios
Papelería / Centro de Copiado / Mensajería / Paquetería
Sky Priority Social
Workhub
Wifi Park
FECHA DE ENTREGA: Diciembre 2024
*Los precios y disponibilidad publicados en este sitio web son de referencia y no constituyen una oferta vinculante y pueden ser modificados en cualquier momento y sin previo aviso.
*Asímismo los precios aquí publicados no incluyen cantidades generadas por contratación de créditos hipotecarios ni tampoco gastos, derechos e impuestos notariales, rubros que se determinarán en función de los montos variables de conceptos de crédito, aranceles de Notarios y legislación fiscal aplicable.
*La responsabilidad de garantías es a cargo de la parte propietaria y/o constructora.
* Imágenes y textos conceptuales sujetos a cambios. Únicamente como referencia.
 Apartment For Sale The Sky Living, Temozón Norte, #3005Departamento Venta The Sky Living, Temozón Norte, #3005
Apartment For Sale The Sky Living, Temozón Norte, #3005Departamento Venta The Sky Living, Temozón Norte, #3005
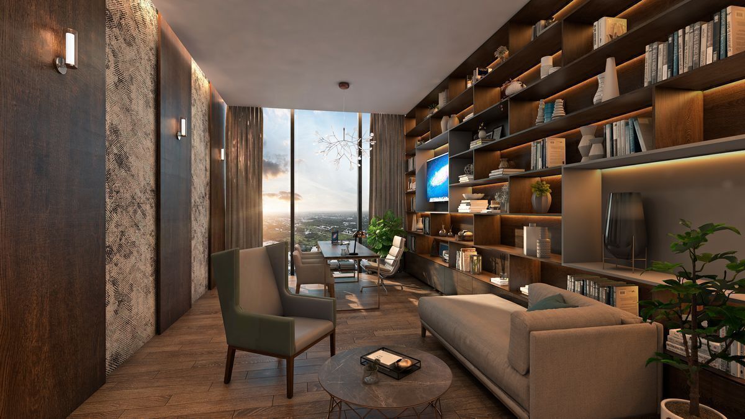
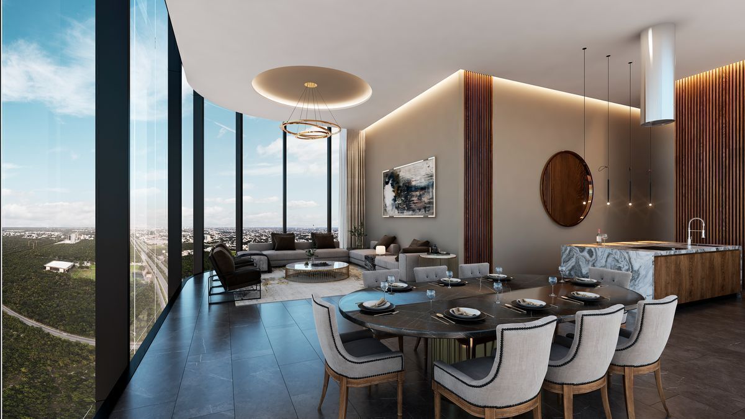
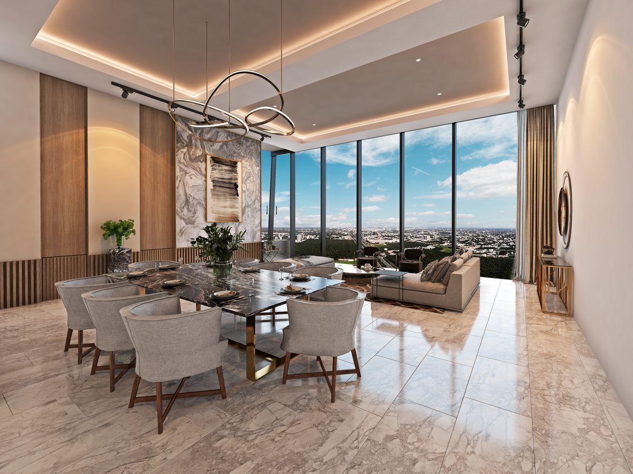
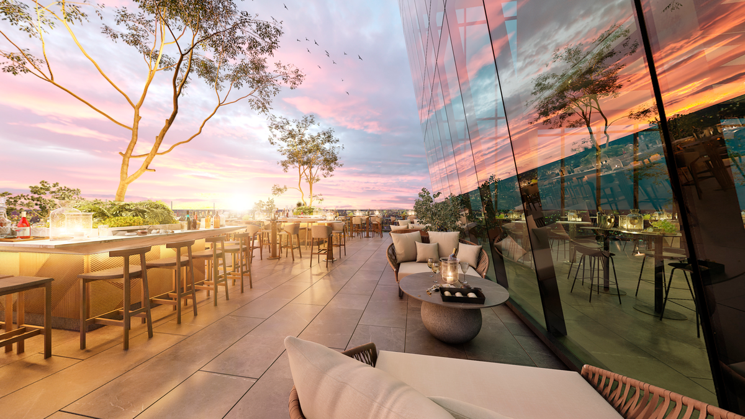
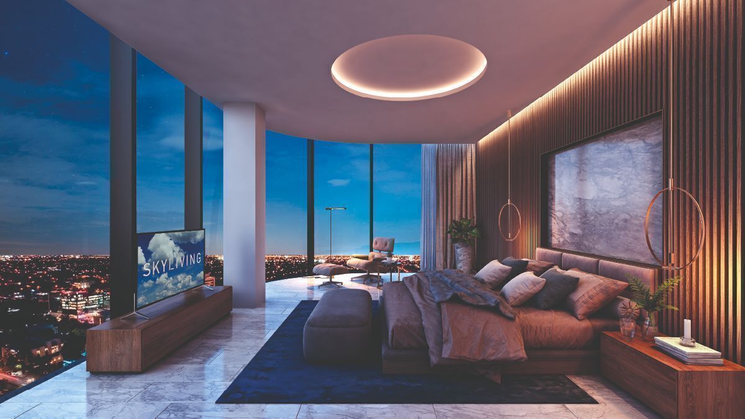
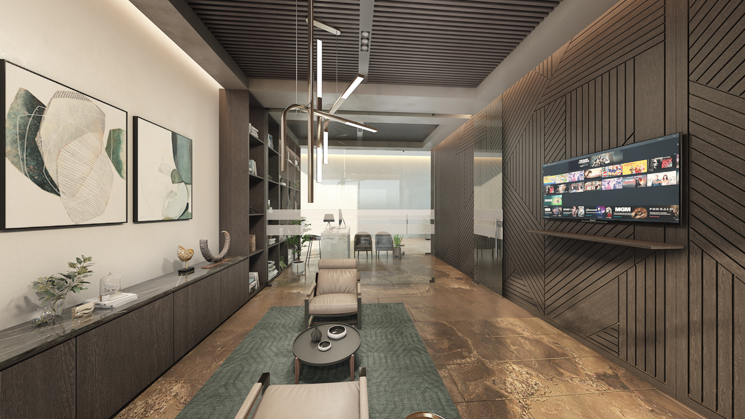
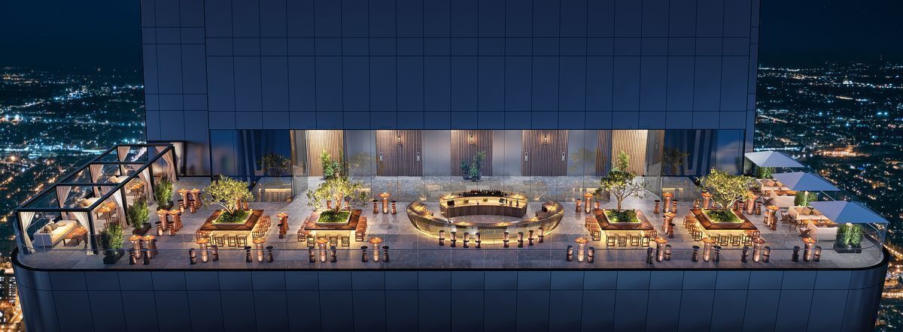
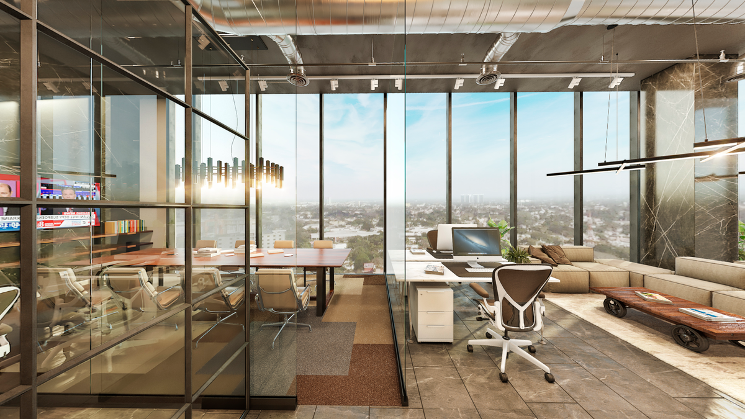
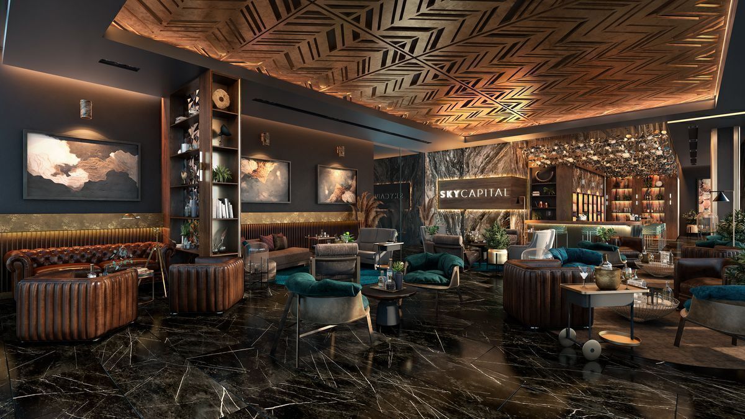

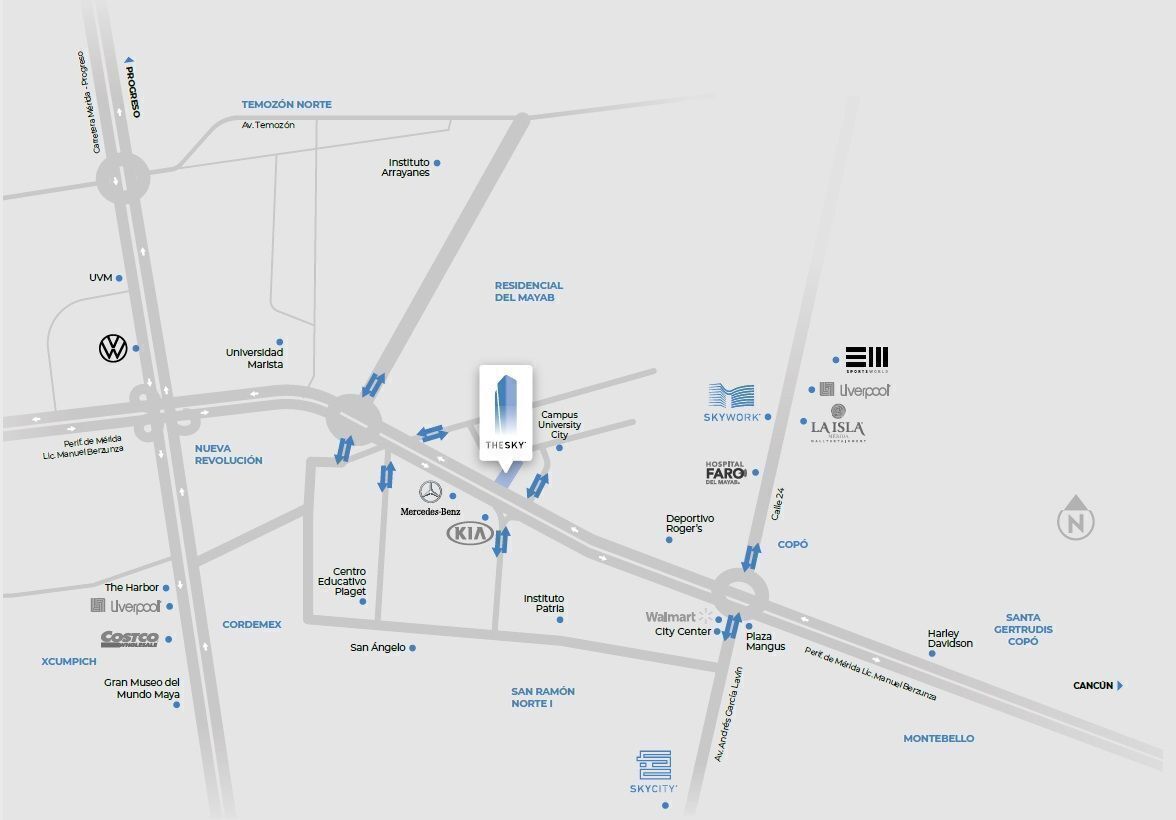

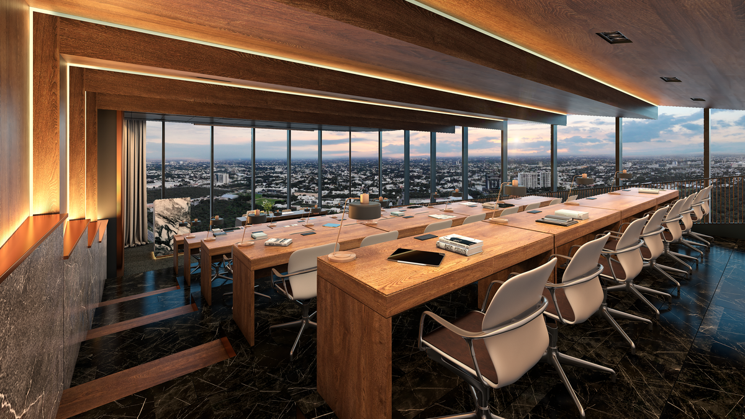
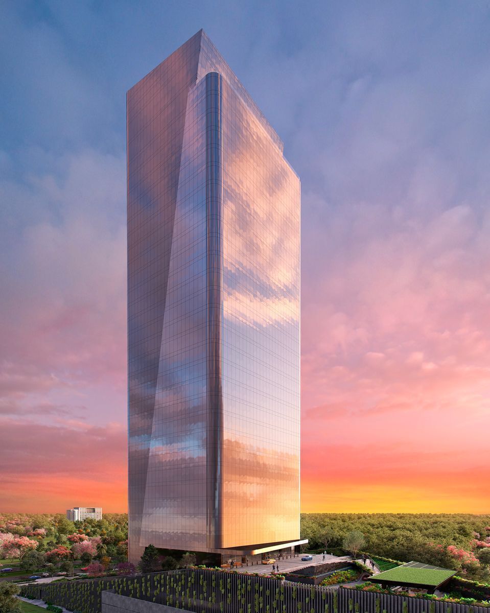
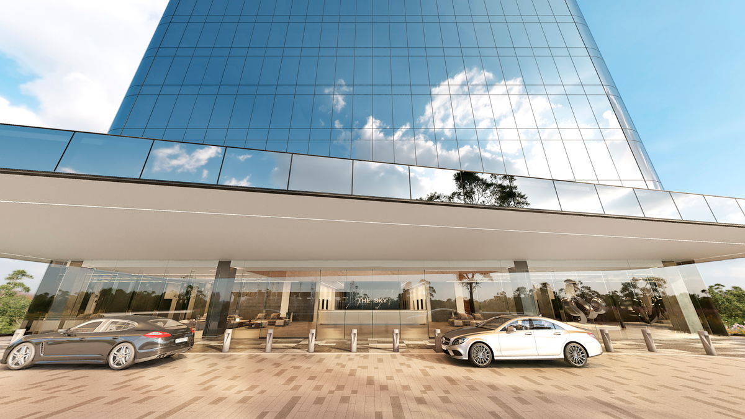
 Ver Tour Virtual
Ver Tour Virtual


