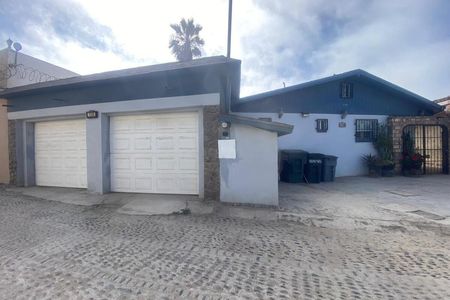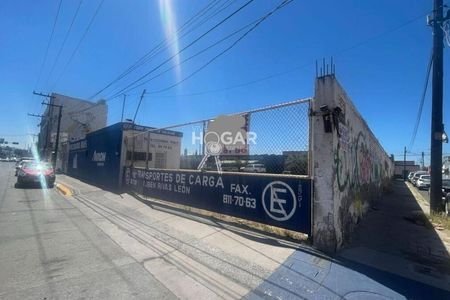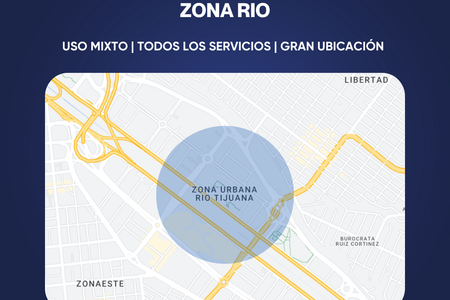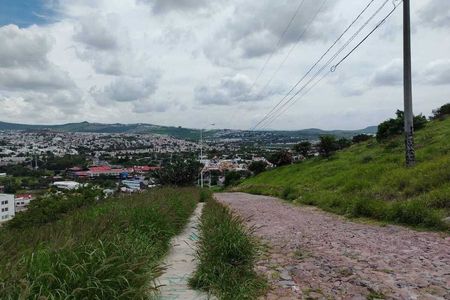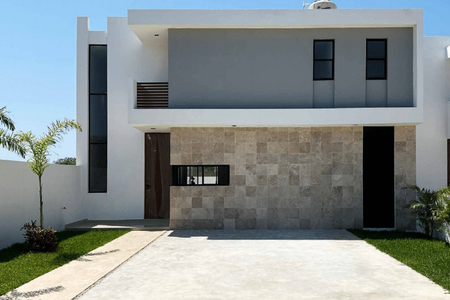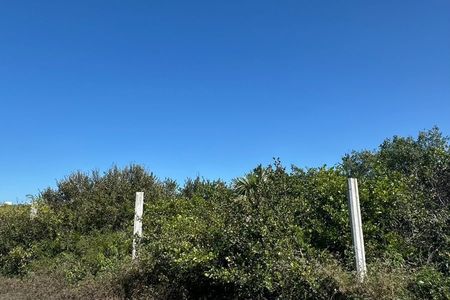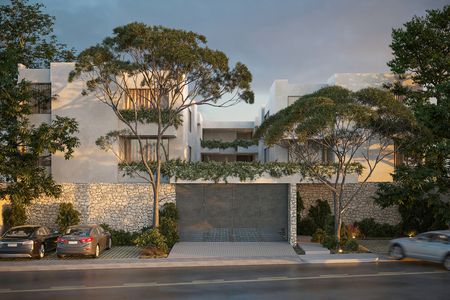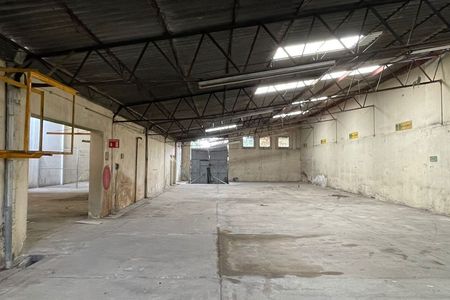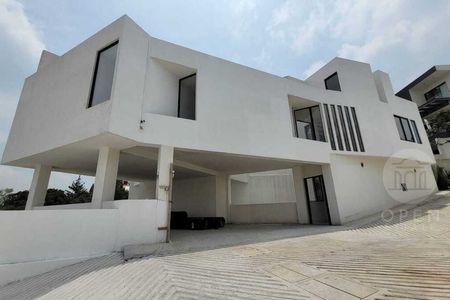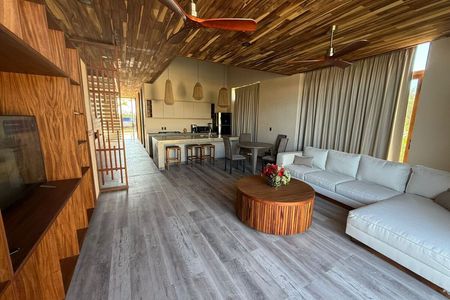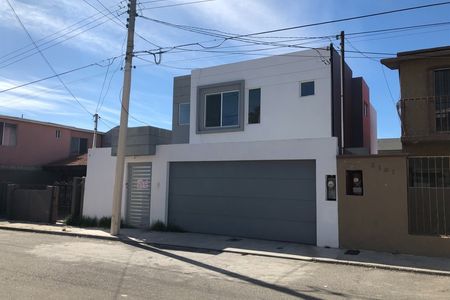In the Yucatán Peninsula, in the city of Mérida, there is one of the neighborhoods with the greatest architectural beauty, historical richness, and urban quality: La García Ginerés.
Its location allows for easy access to the Historic Center and also integrates into the main avenues of the city, such as Paseo de Montejo.
This neighborhood features heritage-interest architecture, emblematic parks, and lush vegetation.
THE PROJECT
On a plot of approximately 17 x 42m, a set of homes is created around a common area.
The first volume houses the parking area, storage room, and technical areas on the ground floor; on the upper floor, there are a couple of apartments with a roof garden.
Inside, there is a patio with a pool, trees, and landscaped circulations that distribute to three different independent homes.
COMMON AREAS
The shared common areas allow for encounters between residents, as well as functioning as a filter for the intimacy and privacy of each of the units.
Walls serve as sculptural screens to protect the shared pool area and configure the central patio.
The circulations are surrounded by vegetation, creating small spaces where trees and terraces appear.
DESCRIPTION OF THE UNITS
Each of the homes, despite being different, shares the same intentions of intimacy, warmth, and materiality in artisanal finishes based on cement.
The homes 01, 02, 03 are distributed over two levels each, with interior patios to illuminate and ventilate the different areas.
The common areas were designed with double height and intermediate lofts, which provides greater spatial quality.
The bedrooms and bathrooms were designed with intimacy and rest in mind.
The apartments are similarly generated over two levels, allowing for the creation of terraces and roof gardens to enjoy views of the neighborhood.
Vegetation is a present element in each of the areas, thanks to the interior patios, making it an essential part of the aesthetics of each of the units.
Apartment:
Beautiful two-level property with intimate and landscaped spaces.
It has a land area of 274 m2 including the parking area and terraces as well as its own habitable exterior patios.
Construction of 169.9 m2 on 2 levels.
Ground Floor:
Open area for living room, dining room, and kitchen integrated into the spacious double-height ceiling areas.
Bedroom with full bathroom and closets.
Upper Floor:
Terrace
Bedroom with full bathroom and closets.
Terrace with wooden deck and concrete benches.
Pool with views of the Mérida skies.
LIST OF AMENITIES OF THE HOME:
- WATER POOL
-COMPLETE LIGHTING
-INTEGRAL FINISHES ON FAÇADES
-CEDAR WOOD CARPENTRY
-FULLY EQUIPPED KITCHEN
-FULL BATHROOMS
-COMPLETELY WOODEN CLOSETS
-INDUSTRIAL FANS
- APPLIANCES (STOVES OR GRILL AND OVEN, REFRIGERATOR, WASHER-DRYER, DISHWASHER)
-WATER HEATERS
-PREPARATIONS FOR AC
-INTERCOM
-STATIONARY GAS TANK
- PRESSURIZED AND SOFTENED WATER THROUGHOUT THE HOUSE
*RENT PRICE UNFURNISHED: $30,000.00 MXN monthly.
*RENT PRICE FURNISHED AND DECORATED: $35,000.00 MXN monthly.En la Península de Yucatán, en la Ciudad de Mérida, se encuentra una de las colonias con mayor belleza arquitectónica, riqueza histórica y calidad urbana: La García Ginerés.
Su ubicación permite llegar al Centro Histórico de manera cómoda y también integrarse a las principales avenidas de la ciudad, como Paseo de Montejo.
Esta Colonia cuenta con arquitectura de interés patrimonial, parques emblemáticos y vegetación frondosa.
EL PROYECTO
En un predio de aproximadamente 17 x 42m, se genera un conjunto de viviendas alrededor de un área común.
El primer volumen aloja en planta baja el área de estacionamiento, bodega y áreas técnicas; en planta alta se encuentran un par de departamentos con roof garden.
En el interior se encuentra un patio con piscina, árboles y circulaciones jardinadas que distribuyen a tres diferentes viviendas independientes.
ÁREAS COMUNES
Las áreas comunes compartidas permiten el encuentro entre los residentes, además de funcionar como filtro para la intimidad y privacidad de cada una de las unidades.
Muros funcionan como pantalla escultórica para resguardar el área de alberca compartida y configurar el patio central.
Las circulaciones se encuentran rodeadas de vegetación generando pequeños espacios donde aparecen árboles y terrazas.
DESCRIPCIÓN DE LAS UNIDADES
Cada una de las viviendas, a pesar de ser distintas, comparten las mismas intenciones de intimidad, calidez y materialidad en acabados artesanales a base de cemento.
Las viviendas 01,02,03 están distribuidas en dos niveles cada una, con patios interiores para iluminar y ventilar las distintas áreas.
Las áreas comunes se diseñaron a doble altura con tapancos intermedios, lo que otorga una mayor calidad espacial.
Las recámaras y baños se diseñaron pensando en la intimidad y el descanso.
Los departamentos están generados de igual forma en dos niveles, permitiendo la generación de terrazas y roof garden para disfrutar las visuales hacia el barrio.
La vegetación es un elemento presente en cada una de las áreas, gracias a los patios interiores, convirtiéndola en parte esencial de la estética de cada una de las unidades.
Departamento:
Hermosa propiedad de dos niveles con espacios íntimos y ajardinados.
Cuenta con una superficie de terreno de 274 m2 contando el area de estacionamiento y Terrazas así como sus propios patios habitables exteriores.
Construcción de 169.9 m2 en 2 niveles.
Planta Baja:
Área de sala, comedor y cocina abiertos e integrados a los amplios espacios de techos de doble altura.
Recámara con baño completo y closets .
Planta Alta:
Terraza
Recámara con baño completo y closets.
Terraza con deck de madera y bancas de concreto.
Pileta con vistas a los cielos meridanos.
LISTA DE AMENIDADES DE LA VIVIENDA:
- PILETA DE AGUA
-ILUMINACIÓN COMPLETA
-ACABADOS INTEGRALES EN FACHADAS
-CARPINTERIA DE MADERA DE CEDRO
-COCINA COMPLETAMENTE EQUIPADA
-BAÑOS COMPLETOS
-CLOSETS COMPLETOS EN MADERA DE TORNILLO
-VENTILADORES INDUSTRIALES
- ELECTRODOMESTICOS (ESTUFAS O PARILLA Y HORNO, REFRIGERADOR, LAVASECADORA,
LAVATRASTE)
-CALENTADORES
-PREPARACIONES PARA AC
-INTERFON
-TANQUE DE GAS ESTACIONARIO
- AGUA PRESURIZADA Y SUAVIZADA EN TODA LA CASA
*PRECIO DE RENTA SIN AMUEBLAR: $30,000.00 MXN mensuales.
*PRECIO DE RENTA AMUEBLADO Y DECORADO: $ 35,000.00 MXN mensuales.
 2-Level Apartment for Sale and Rent with Unique Design, García Ginerés.Departamento de 2 Niveles en Venta y Renta con Diseño Único, García Ginerés.
2-Level Apartment for Sale and Rent with Unique Design, García Ginerés.Departamento de 2 Niveles en Venta y Renta con Diseño Único, García Ginerés.
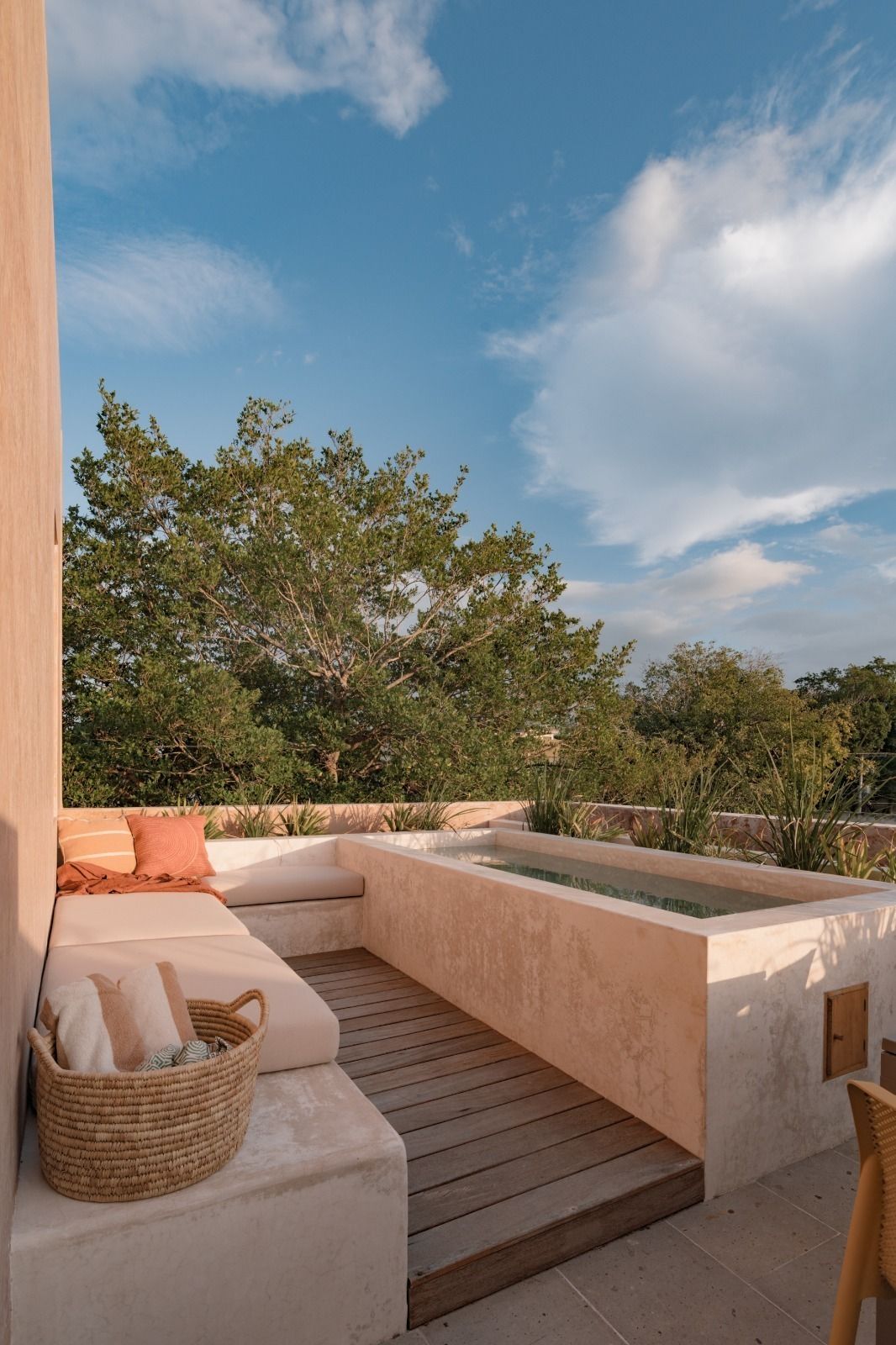




























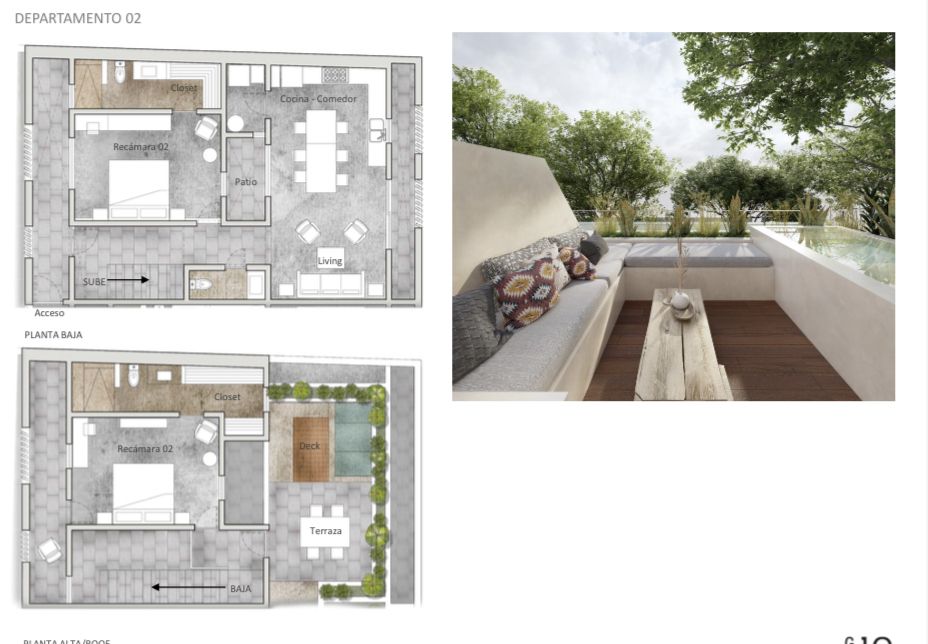
 Ver Tour Virtual
Ver Tour Virtual

