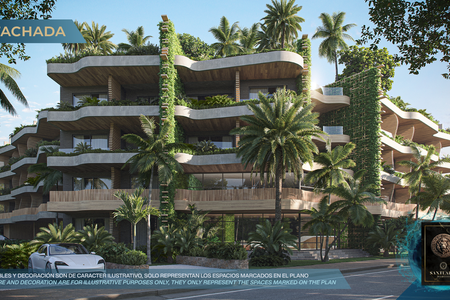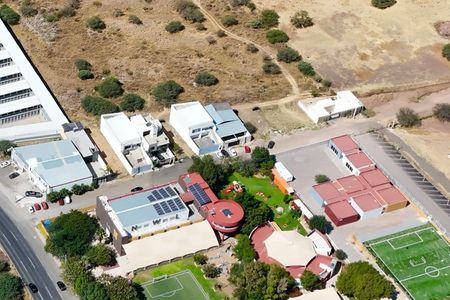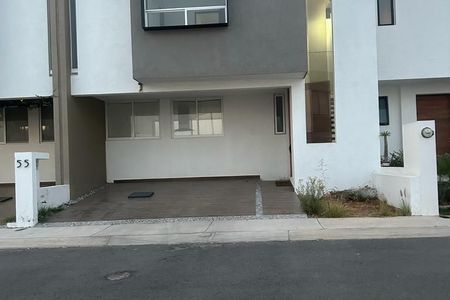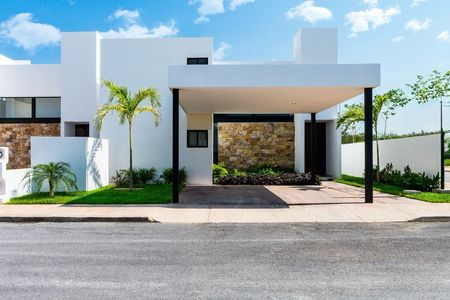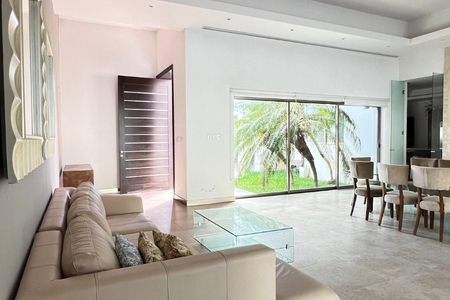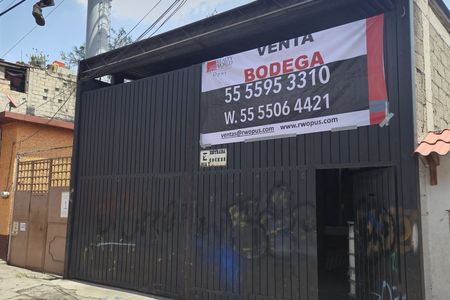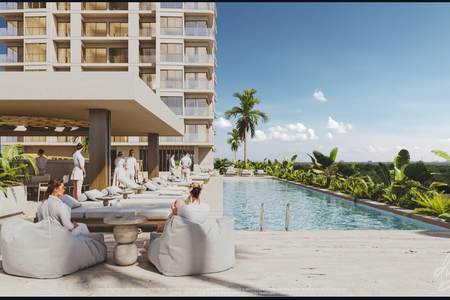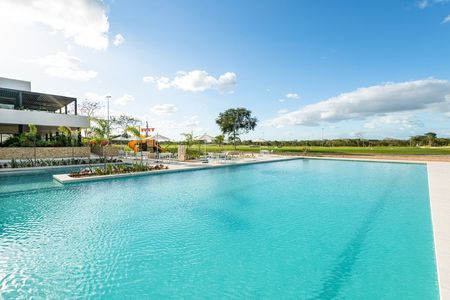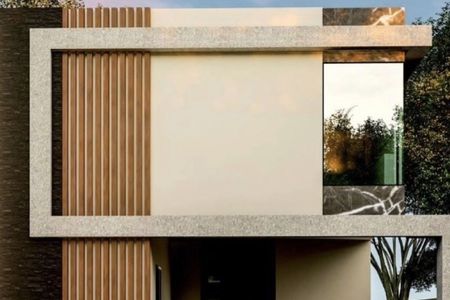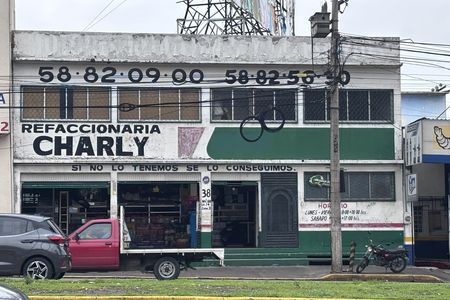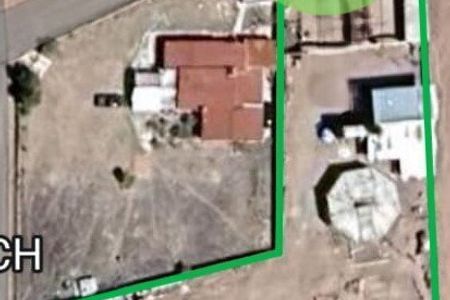Apartment located on the 4th floor of development in Montealbán
The model offers a functional layout with spacious areas, terrace, flexible area, and high-quality finishes. Ideal for those seeking comfort, design, and added value in the northern zone of Mérida.
• Floor: 4
• View: North
• Interior area: 97.6 m²
• Exterior area (terrace): 12.2 m²
• Parking: 25 m² (2 spaces)
• Total area: 134.8 m²
• Layout: 2 bedrooms + 2 bathrooms + flex area + kitchen + living-dining room + terrace
• Master bedroom with walk-in closet
• Secondary bedroom with balcony
• Open kitchen
• Living-dining room with access to terrace
• Flexible space (study, office, or TV room)
• 2 full bathrooms
• 2 parking spaces
Amenities of the development:
• General: Elevators, trash chutes, freight elevator
• Ground floor: Lobby with concierge, package area, tool library, coworking, meeting room
• Level 1: Gym, cycling hub, yoga terrace
• Level 5: Outdoor bar lounge, barbecue area, pool, sunbathing area
• Basement: Lounge/event room, laundry
• Rooftop: Pet area
*UPDATE AS OF NOVEMBER 18, 2025*
*PROPERTY PRICES SUBJECT TO CHANGE WITHOUT PRIOR NOTICE, MONTHLY UPDATE CHECK AVAILABILITY
**THIS PRICE DOES NOT INCLUDE TAXES, APPRAISAL, AND NOTARIAL FEES
*THE TOTAL PRICE WILL BE DETERMINED BASED ON VARIABLE AMOUNTS OF CREDIT AND NOTARIAL CONCEPTS THAT MUST BE CONSULTED WITH THE PROMOTERS IN ACCORDANCE WITH THE PROVISIONS OF NOM-247-SE-2022
*Availability and price subject to change without prior notice*Departamento ubicado en el piso 4 de desarrollo en Montealbán
El modelo ofrece una distribución funcional con espacios amplios, terraza, área flexible y acabados de alta calidad. Ideal para quienes buscan comodidad, diseño y plusvalía en la zona norte de Mérida.
• Piso: 4
• Vista: Norte
• Superficie interior: 97.6 m²
• Superficie exterior (terraza): 12.2 m²
• Estacionamiento: 25 m² (2 cajones)
• Superficie total:134.8
• Distribución: 2 recámaras + 2 baños + área flex + cocina + sala comedor + terraza
• Recámara principal con closet vestidor
• Recámara secundaria con balcón
• Cocina abierta
• Sala comedor con salida a terraza
• Espacio flexible (estudio, oficina o sala TV)
• 2 baños completos
• 2 cajones de estacionamiento
Amenidades del desarrollo:
• Generales: Elevadores, ductos de basura, elevador de carga
• Planta baja: Lobby con concierge, paquetería, biblioteca de herramientas, coworking, sala de juntas
• Nivel 1: Gym, cycling hub, terraza de yoga
• Nivel 5: Bar lounge exterior, área de asadores, piscina, área asoleada
• Sótano: Salón lounge/eventos, lavandería
• Azotea: Área de mascotas
*ACTUALIZACIÓN A 18 DE NOVIEMBRE 2025*
*PRECIOS DE INMUEBLES SUJETO A CAMBIO SIN PREVIO AVISO, ACTUALIZACIÓN MENSUAL COMPROBAR DISPONIBILIDAD
**ESTE PRECIO NO INCLUYE IMPUESTOS, AVALUO Y GASTOS NOTARIALES
*EL PRECIO TOTAL SE DETERMINARA EN FUNCION SE LOS MONTOS VARIABLES DE CONCEPTOS DE CREDITO Y NOTARIALES QUE DEBEN SER CONSULTADOS CON LOS PROMOTORES DE CONFORMIDAD CON LO ESTABLECIDO EN LA NOM-247-SE-2022
*Disponibilidad y precio sujeto a cambio sin previo aviso*
 Apartment for Sale – Montealbán – 134.8 m² - 2026Departamento en Venta –Montealbán – 134.8 m² - 2026
Apartment for Sale – Montealbán – 134.8 m² - 2026Departamento en Venta –Montealbán – 134.8 m² - 2026
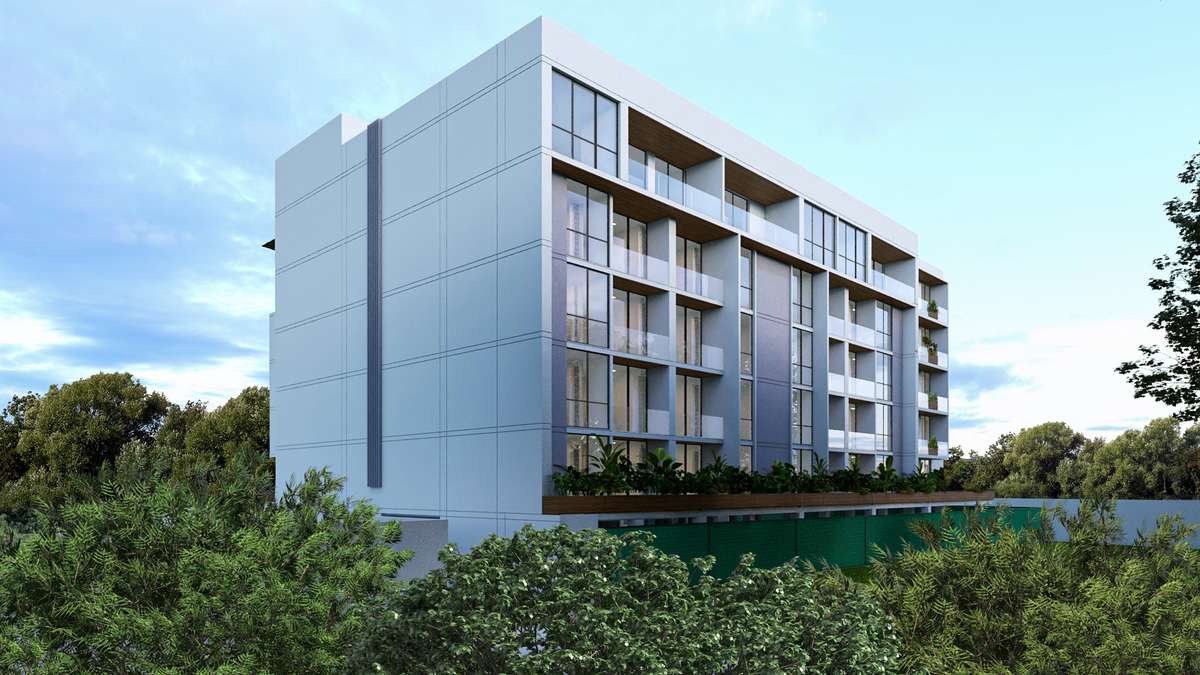



 Ver Tour Virtual
Ver Tour Virtual

