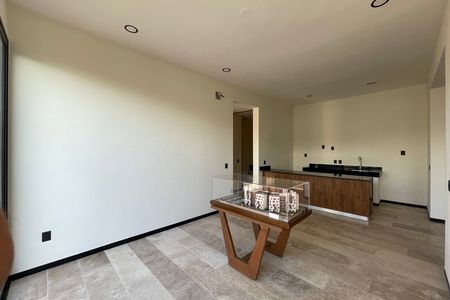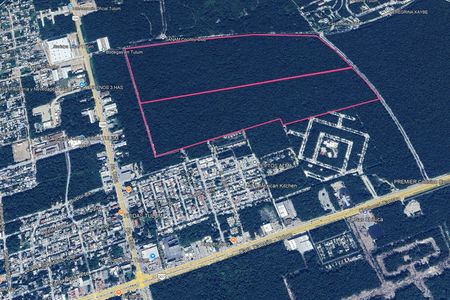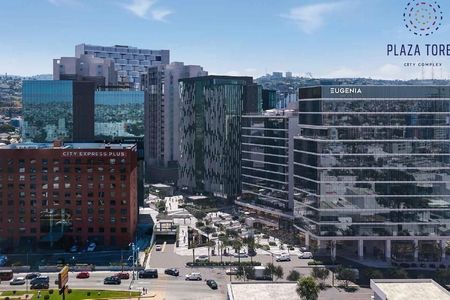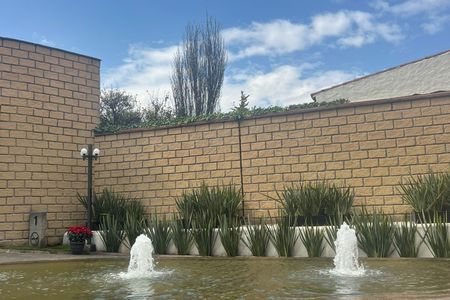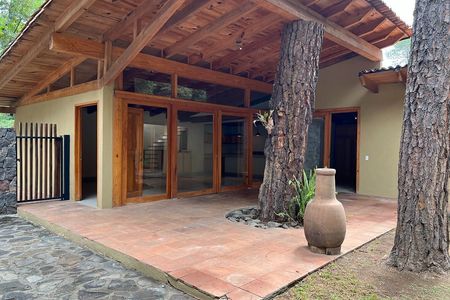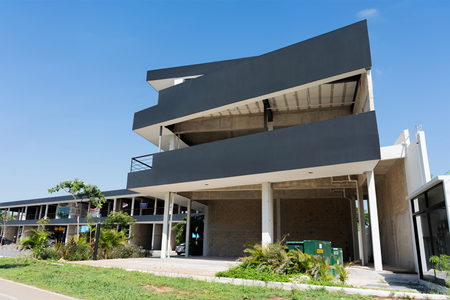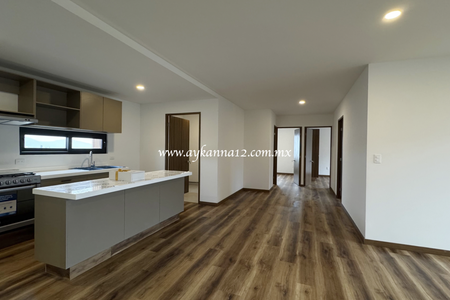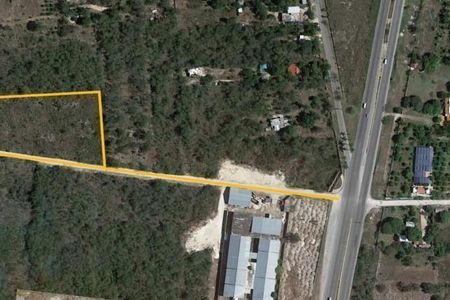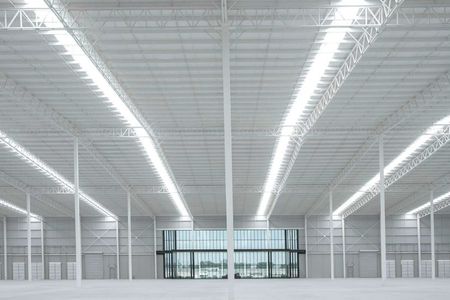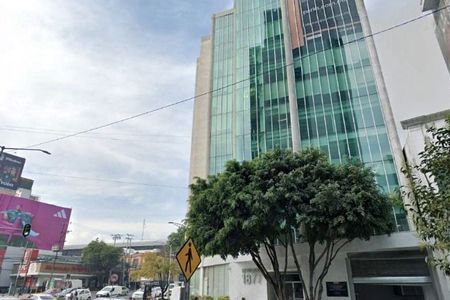Located in a privileged area of the city, Zatae is close to services and shops. You can access them by walking or biking, it connects with several main avenues and is very well connected to the rest of the city.
Discover the 9 exclusive apartments with 3 different models to choose from, ranging from 72.38 m2 to 86.19 m2.
**MODEL Z-1**
3 units available of 86.19 m2 each.
Living Room/Kitchen
2 bedrooms (with dressing room and closet)
2 full bathrooms
Laundry closet
Balcony
1 parking space
South orientation
• Porcelain tile flooring in marble style format 59x59 from Interceramic.
• High ceilings of 2.7 m.
• Preparations to install air conditioning.
• Integral kitchen with granite countertop, equipped with stove with oven, hood, large undermount sink with single lever and ample storage space.
• Dressing rooms and closets with laminated finish in urban walnut model.
• Niches in the shower.
• Bathroom furniture with granite countertop, mirrors included.
• 3" black color frames.
• LED lighting. In the kitchen and bathrooms, the lighting is indirect to create contrast with the design.
• Solid doors to better isolate sound.
• Bathroom accessories and tempered glass in showers.
The amenities you always dreamed of.
• Lobby
• Elevator
• Parking with electric gate
• Digital concierge
• Roof Garden (includes grill, cooler, kitchen sink, tables for gatherings, and 2 bathrooms)
• Coworking area / cinema
• Amazon mailbox / mail lockers
PRICES SUBJECT TO CHANGE WITHOUT PRIOR NOTICE.
THE PRICE DOES NOT INCLUDE ANY FURNITURE OR ACCESSORY.Ubicado en una zona privilegiada de la ciudad, Zatae se encuentra cerca de servicios y
comercios. Puedes acceder a ellos caminando o andando en bici, se conecta con varias
avenidas principales y está muy bien comunicado con el resto de la ciudad.
Descubre los 9 exclusivos departamentos con 3
modelos diferentes a escoger, los cuales van
desde los 72.38 m2 hasta los 86.19 m2.
**MODELO Z-1**
3 unidades disponibles de
86.19 m2 cada una.
Sala/Cocina
2 recámaras (con vestidor
y clóset)
2 baños completos
Clóset de lavado
Balcón
1 cajón de estacionamiento
Orientación sur
• Piso porcelanato estilo mármol de formato 59x59 de Interceramic.
• Techos altos de 2.7 m.
• Preparaciones para instalar aire acondicionado.
• Cocina integral con cubierta de granito, equipada con estufa con
• horno, campana, amplia tarja de submontar con monomando y gran
• espacio para almacenaje
• Vestidores y clósets con acabado laminado modelo nogal urbano.
• Nichos en la regadera.
• Muebles de baño con cubierta de granito, espejos incluidos.
• Cancelería de 3” color negro.
• Luminarias LED. En cocina y baños, la iluminación es indirecta para
• crear contraste con el diseño.
• Puertas sólidas para aislar mejor el sonido.
• Accesorios de baño y cristal templado en regaderas.
Las amenidades que siempre soñaste.
• Lobby
• Elevador
• Estacionamiento con portón eléctrico
• Digital concierge
• Roof Garden (cuenta con asador, hielera,
• tarja de cocina, mesas para convivencia
• y 2 baños)
• Área de coworking / cine
• Buzón Amazon / Lockers para correo
PRECIOS SUJETOS A CAMBIO SIN PREVIO AVISO.
EL PRECIO NO INCLUYE NINGUN MUEBLE NI ACCESORIO
 Department for Sale in ZATAE in the North of AguascalientesDepartamento en Venta en ZATAE al Norte de Aguascalientes
Department for Sale in ZATAE in the North of AguascalientesDepartamento en Venta en ZATAE al Norte de Aguascalientes
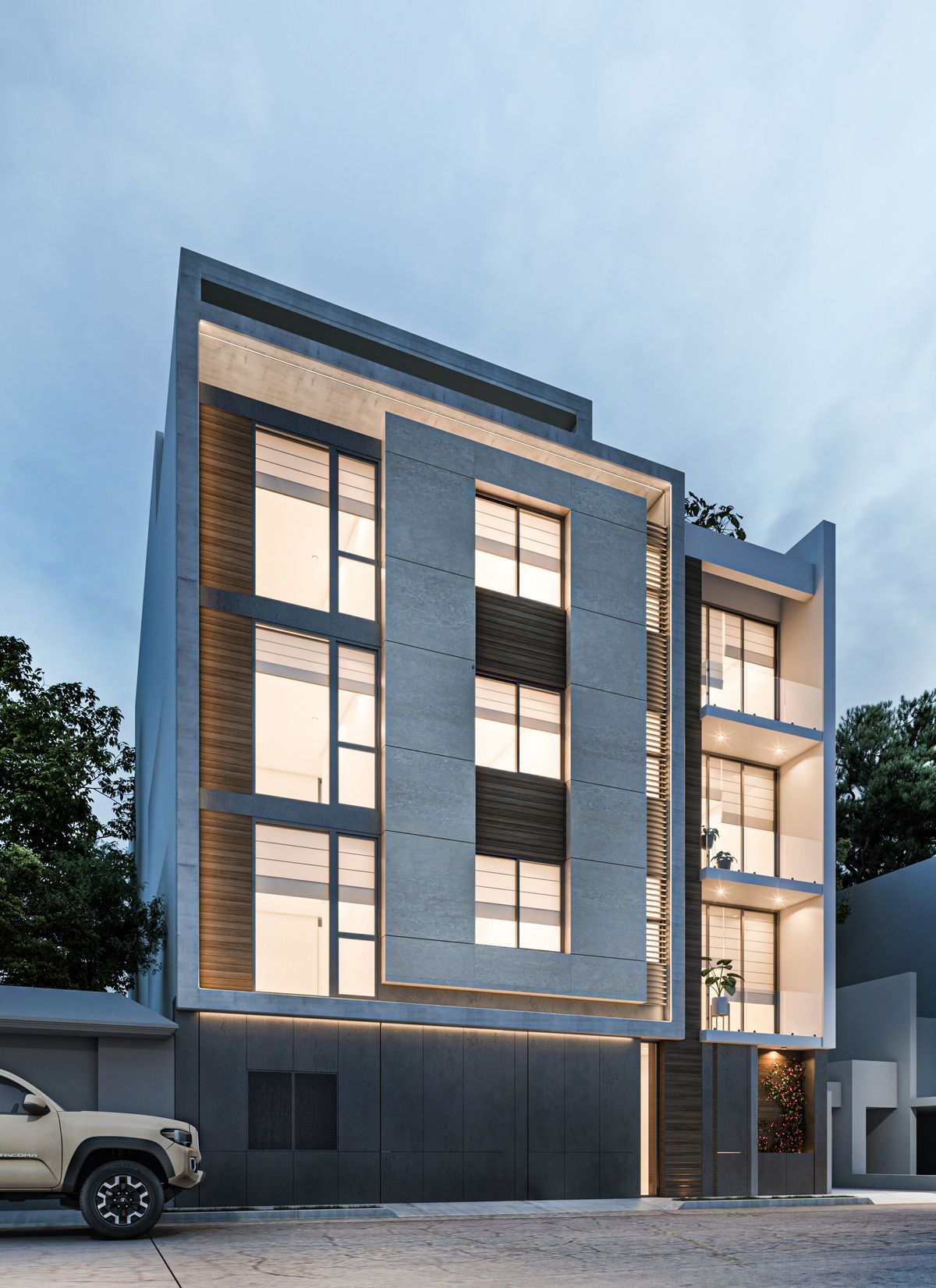






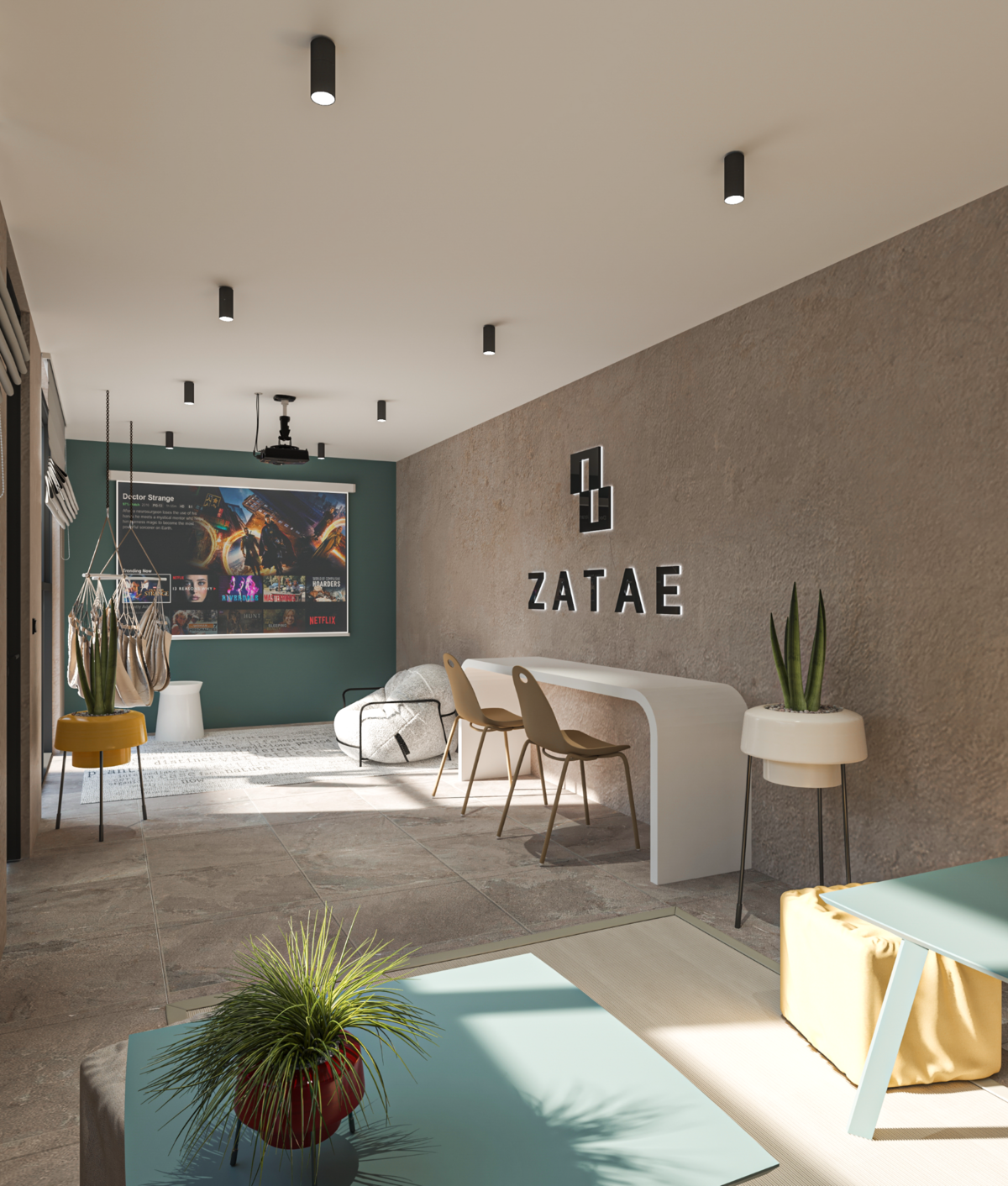


 Ver Tour Virtual
Ver Tour Virtual

