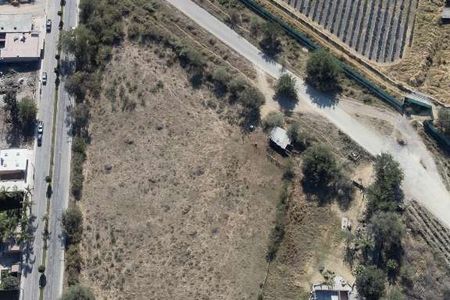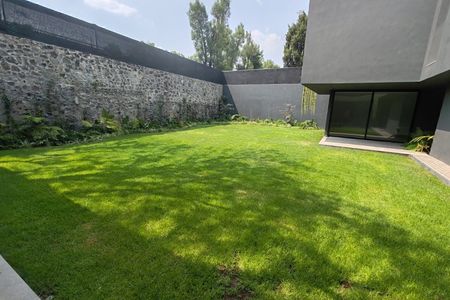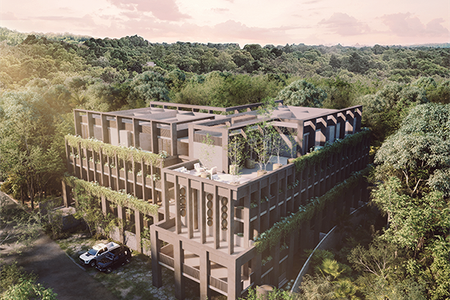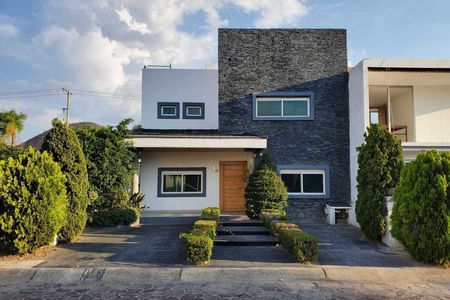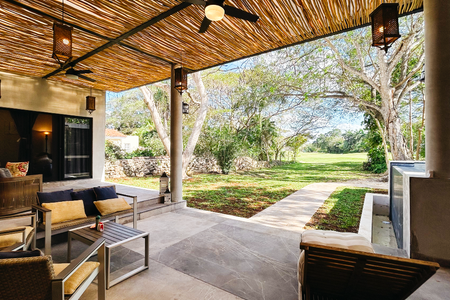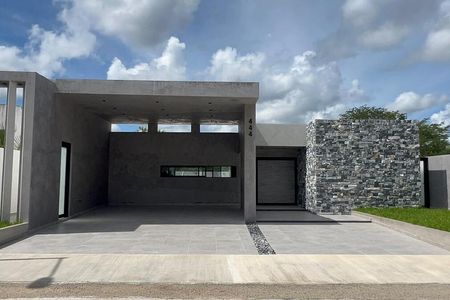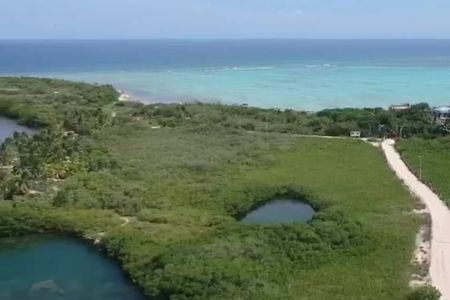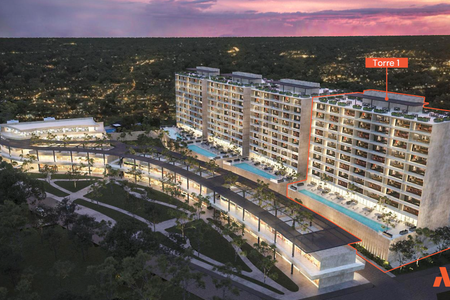SW INCLUDES VIDEO OF THE APARTMENT AND DEVELOPED
APARTMENT TOWER B. INTERIOR
Living area living/dining room Italian Kitchen
Guest bathroom
Service patio
Service room with bathroom
Family
3 Bedrooms
Master bedroom with bathroom and dressing room Secondary bedrooms with bathroom and dressing room
Storage room (2.61M * 2.35M)
Parking 2 spaces
View of the apartment Interior to the central square
BASEMENT 2 PARKING LOCATION
FINISHES OF THE APARTMENTS
▪Fiorito Light marble floor in a section of 30 cm wide by free lengths, with a baseboard of 8cms high.
▪ 8mm thick laminated floor section of 0.25 by 1.39mts. Ascoma Oak finish
▪Drum doors with Natural Walnut finish
▪ Closet with drawers of Oak with white staining
▪Hangers in Natural Walnut.
▪ Downlight type luminaire, Model Luna of 9W, Brand Magg of 4000°K
▪ MDF furniture with Walnut veneer to hide pipes
AMENITIES
Multipurpose room.
Gym
PlayroomSW INCLUYE VIDEO DEL DEPARTAMENTO Y DESARROLLÓ
DEPTO TORRE B. INTERIOR
Área de estar sala/comedor Cocina Italiana
Baño de visitas
Patio de Servicio
Cuarto de Servicio con baño
Family
3 Recamararas
Recamara Principal con baño y vestidos Recamaras Secundarias con baño y vestidor
Bodega (2.61M * 2.35M)
Estacionamiento 2 cajones
Vista del departamento Interior a la plaza central
SÓTANO 2 UBICACIÓN DE ESTACIONAMIENTOS
ACABADOS DE LOS DEPARTAMENTOS
▪Piso de mármol Fiorito Light en sección de 30 cm de ancho por largos libres, con zoclo de 8cms de altura.
▪ Piso laminado de 8mm de espesor de sección de 0.25 por 1.39mts. Acabado Ascoma Oak
▪Puertas de tambor con acabado en Nogal Natural
▪ Closet con cajoneras de Encino con entintado blanco
▪Colgadores en Nogal Natural.
▪ Luminaria tipo Downlight, Modelo Luna de 9W, Marca Magg de 4000°K
▪Mueble de MDF con chapa de Nogal para ocultar tuberías
AMENITIES
Salón de usos múltiples.
Gimnasio
Ludoteca
 APARTMENT FOR SALE IN POLANCODEPARTAMENTO EN VENTA EN POLANCO
APARTMENT FOR SALE IN POLANCODEPARTAMENTO EN VENTA EN POLANCO
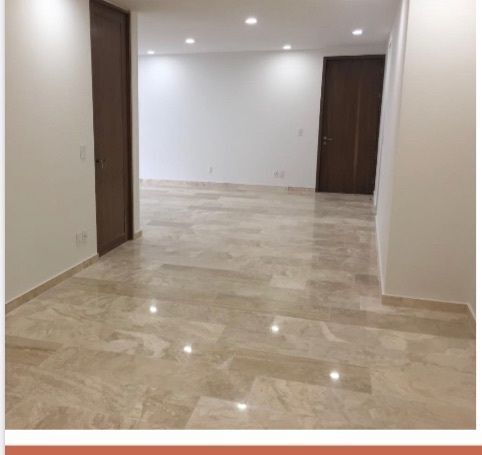

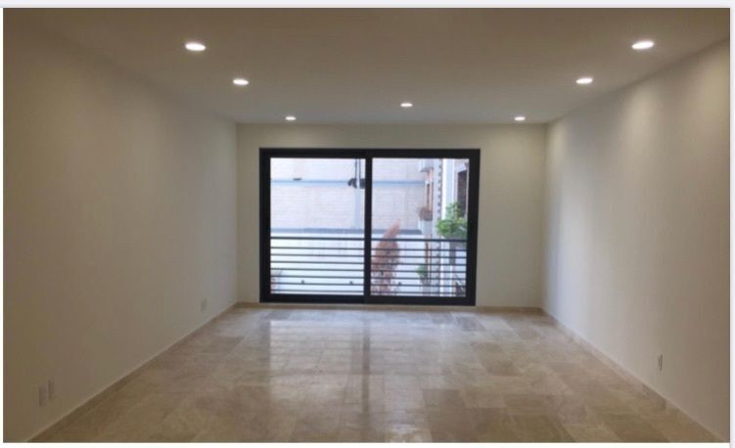

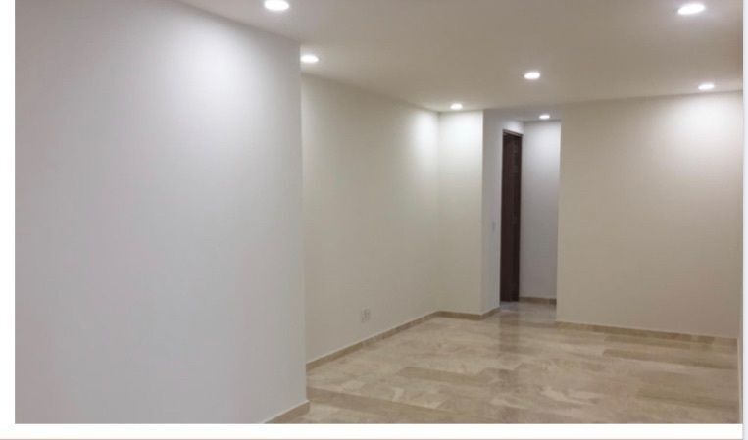

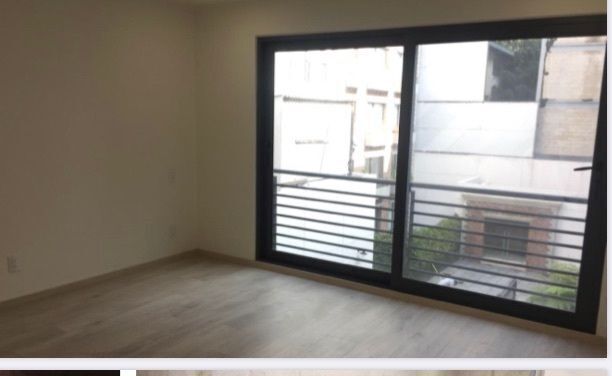

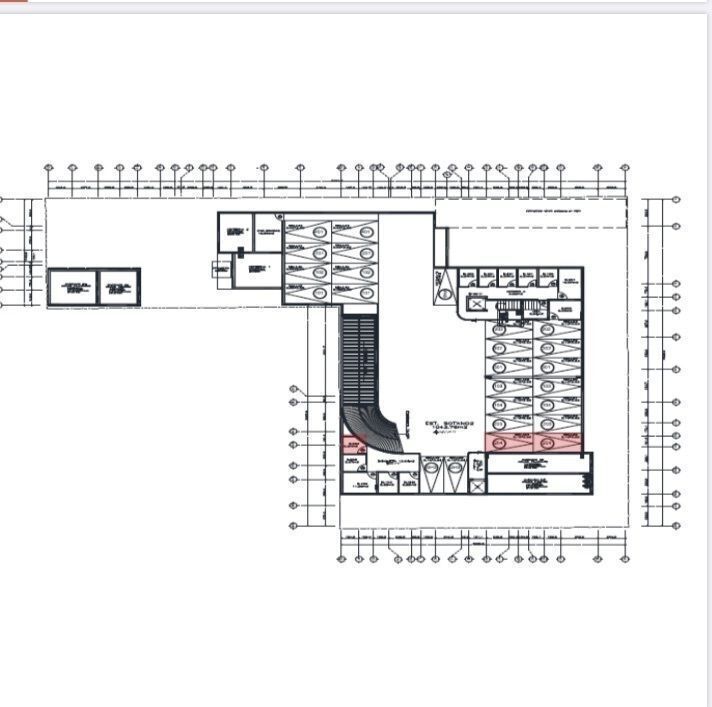
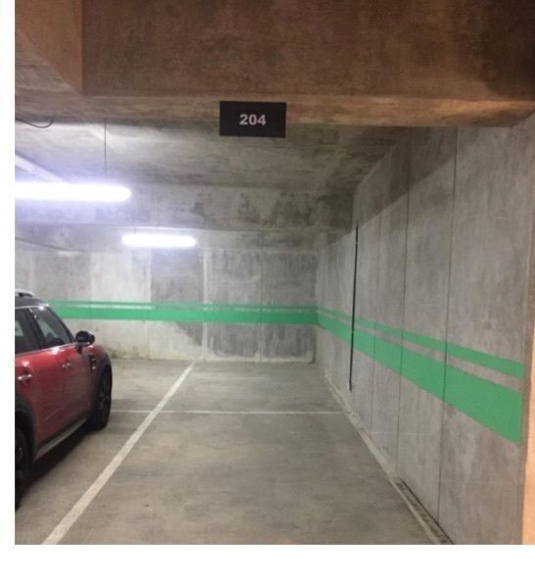

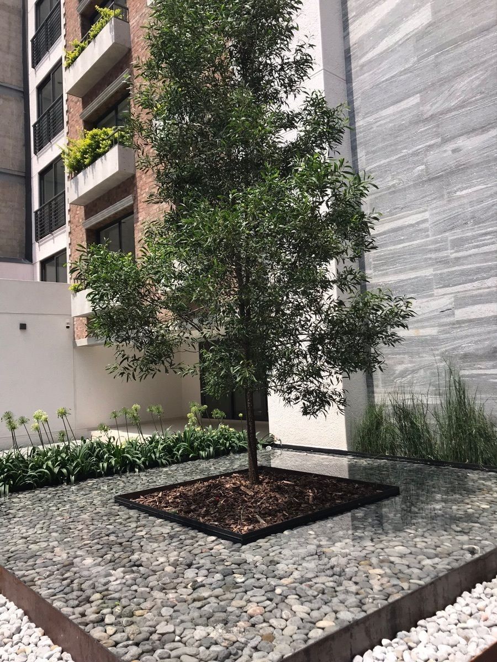
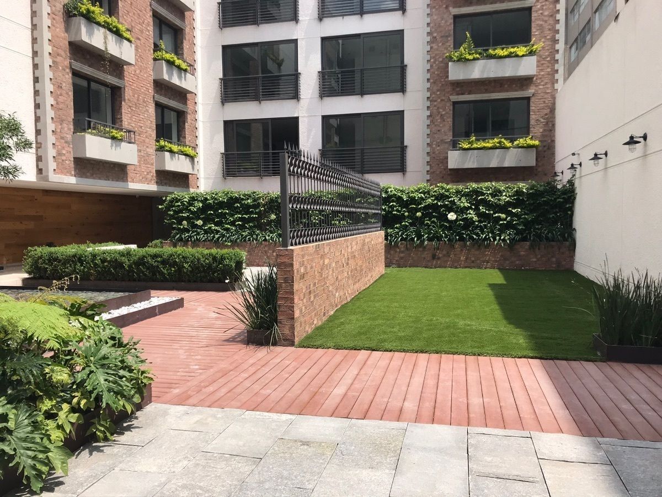
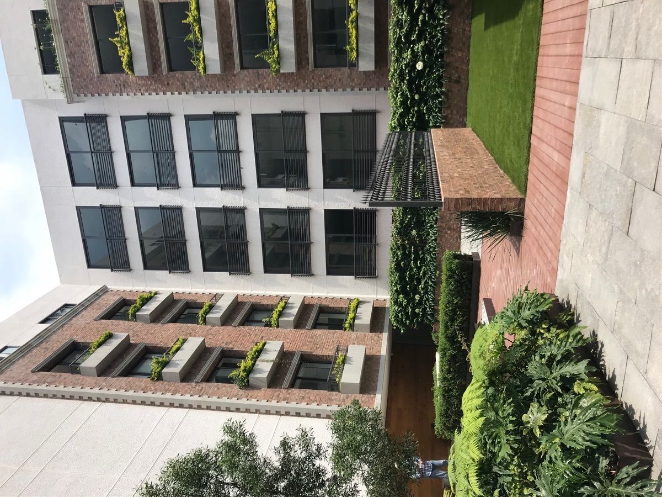
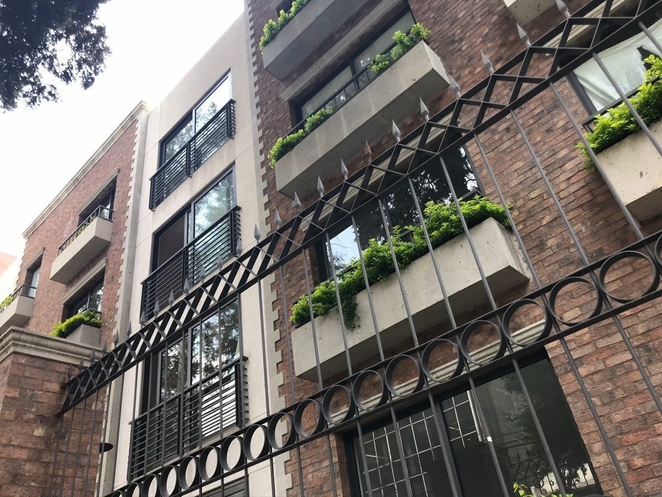
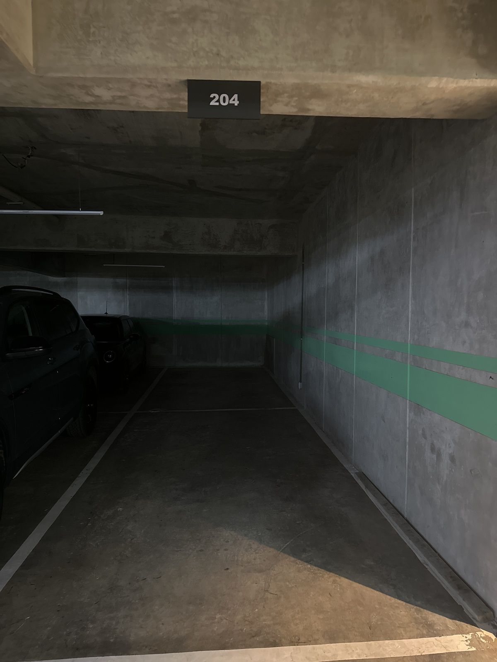
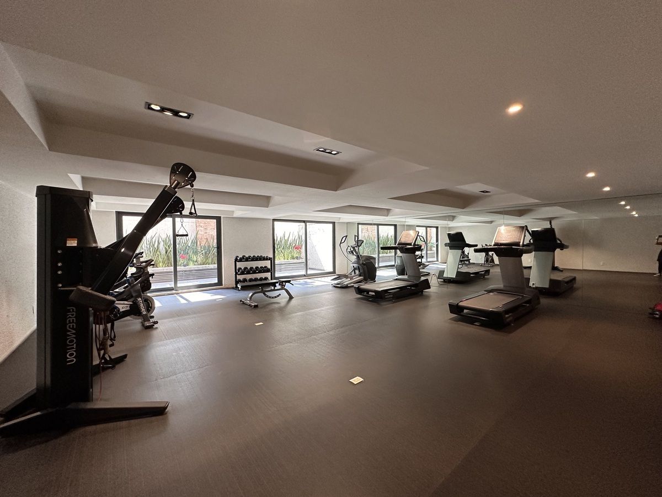

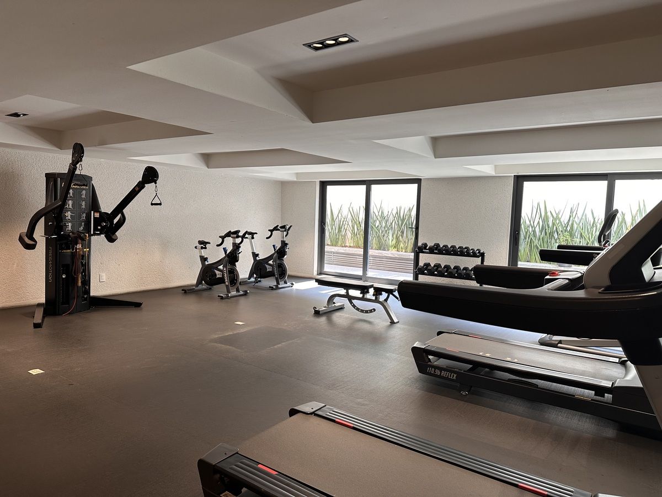
 Ver Tour Virtual
Ver Tour Virtual

