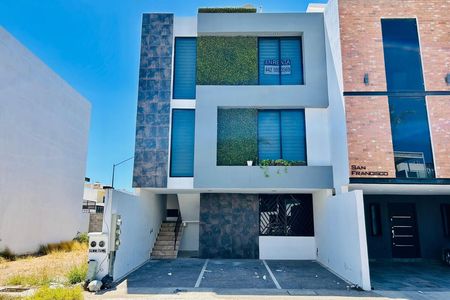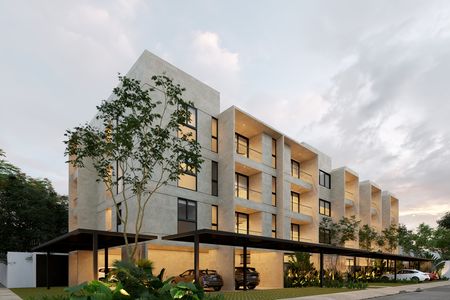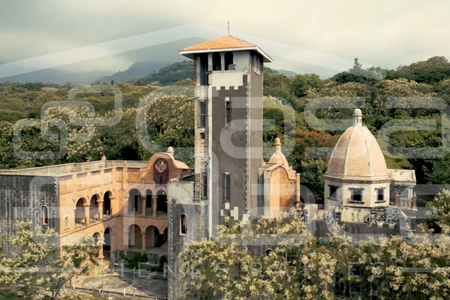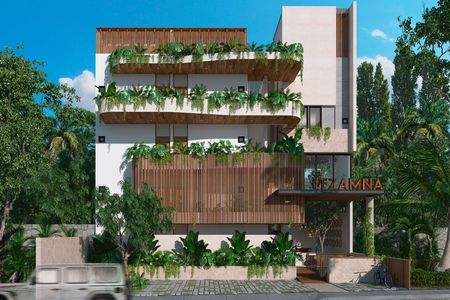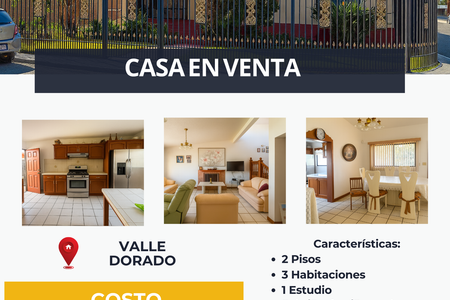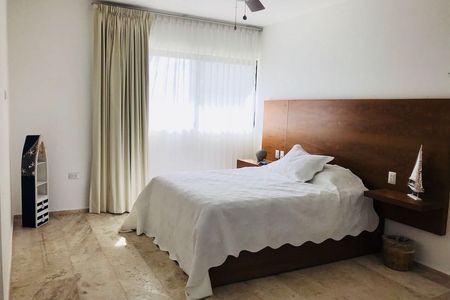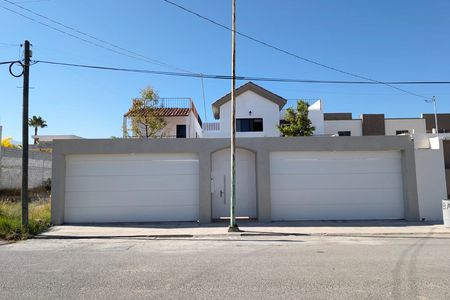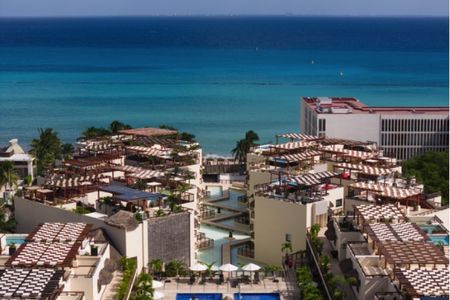A Space Created for Those Who Demand the Extraordinary
Imagine waking up every day in a place where time seems to stand still and excellence becomes part of your routine. In the heart of the most exclusive residential area of Mérida, a project conceived not only to inhabit but to live it with intensity, intention, and distinction.
Boutique tower with 11 apartments, ranging from 309 m2 to 504 m2.
CONCIERGE SERVICE: such as laundry and dry cleaning, package service, flower shop, delivery, reservations, and personal requests. Coordination of services (at cost) such as personal chef, spa treatment, cleaning service, reception and accompaniment of guests, pet spa.
ROOFTOP at 24 meters high with heated infinity pool, grill zone on the terrace, whisky & cigar lounge, social club with climate-controlled space with 75" TV, bar, minibar, cabinets, wine cellar, and sink, landscaped terrace.
Delivery Date: September 2028
Type: Garden
Model: Madison
Apartment Distribution.
GROUND FLOOR:
Covered Parking for 3 Cars
Living Room
Dining Room
Terrace
Integral Kitchen with Bar
Pantry
Half Bathroom
TV Room
Service Room with Bathroom
Linen Closet
Master Bedroom with Bathroom, Walk-in Closet, and Balcony
Bedroom with Bathroom, Walk-in Closet, and Balcony
Bedroom with Bathroom, Closet, and Balcony
Private Terrace with Bar Area and Service Counter
Pool.
DELIVERED WITH: Volakas marble floors with Leather finish, Kitchen with Calacatta Supreme Marble Countertop in Matte Finish, Carpentry in Kitchen, Closets, and Bathrooms, Hanging Lamps, Mirrors, and Tempered Glass in Bathrooms, Vegetation, Fixed Furniture, and Tapestry on Main Bedroom Wall (Model to be Defined), Second Bedroom with Wood Panelled Wall, Third Bedroom with Wood Headboard, Marble Wall in Social Area, Electric Grill, Oven, Hood.
AMENITIES: Lobby, motor lobby, reception, gym equipped with functional area and cardio zone, meeting room with 65" TV, coworking area, teens area, game room, club room, pet-friendly area, grill zone, security booth, elevators.
REQUIREMENTS:
Reservation: $50,000
PAYMENT PLAN 1
10% at signing, 10% Month 6, 10% Month 12, 10% Month 18, 60% Month 30
PAYMENT PLAN 2
20% at signing, 10% Month 6, 10% Month 12, 10% Month 18, 50% Month 25
2.5% discount on Apartment.
PAYMENT PLAN 3
30% at signing, 20% Month 15, 50% Month 25
5% discount on Apartment.
The contract must be signed within 15 days after the reservation.
Price Valid as of January 13, 2026
Availability and price subject to change without prior notice. Please consult the current price with your advisor.
The publication price does not include notarial fees, taxes, credit application fees, appraisals, maintenance fees, or administrative expenses incurred.
The illustrative images are a graphic guide similar to the final product and may have adjustments and modifications without prior notice.Un Espacio Creado para Quienes Exigen lo Extraordinario
Imagina despertar cada día en un lugar donde el tiempo parece detenerse y la excelencia se vuelve parte de tu rutina. En el corazón de la zona residencial más exclusiva de Mérida, un proyecto concebido no solo para habitarlo, sino para vivirlo con intensidad, con intención y con distinción.
Torre boutique de 11 departamentos, desde 309 m2 hasta 504 m2.
SERVICIO CONCIERGE: como lavandería y tintorería, servicio de paquetería, florería, delivery, reservaciones y encargos personales. Coordinación de servicios (con costo) como chef personal, tratamiento spa, servicio de limpieza, recepción y acompañamiento de invitados, petspa.
ROOFTOP a 24mts de altura con alberca infinity climatizada, grill zone en terraza, whisky & cigar lounge, social club con espacio climatizado con TV 75", barra, frigobar, gavetas, cava y fregadero, terraza ajardinada.
Fecha de Entrega: Septiembre 2028
Tipo Garden
Modelo Madison
Distribución del Departamento.
PLANTA BAJA:
Estacionamiento Techado Para 3 Autos
Sala
Comedor
Terraza
Cocina Integral con Barra
Alacena
Medio Baño
Sala de TV
Cuarto de Servicio con Baño
Closet de Blancos
Recámara Principal con Baño, Closet Vestidor y Balcón
Recámara con Baño, Closet Vestidor y Balcón
Recámara con Baño, Closet y Balcón
Terraza Privada con Área de Bar y Meseta de Servicio
Alberca.
SE ENTREGA CON: Pisos de Mármol Volakas acabado Leather, Cocina con Meseta de Mármol Calacatta Supreme Acabado Mate, Carpintería en Cocina, Closets y Baños, Lámparas Colgantes, Espejos y Cristal Templado en Baños, Vegetación, Mueble Fijo y Tápiz en Pared de Habitación Principal (Modelo a Definir), Segunda Recámara con Pared Forrada de Madera, Tercera Recámara con Cabecera de Madera, Pared de Mármol en Área Social, Parrilla Eléctrica, Horno, Campana.
AMENIDADES: Lobby, motor lobby, recepción, gimnasio equipado con área funcional y zona de cardio, sala de juntas con TV de 65", zona coworking, teens área, game room, club room, zona pet friendly, grill zone, caseta de seguridad, elevadores.
REQUISITOS:
Apartado: $50,000
PLAN DE PAGO 1
10% en firma, 10% Mes 6, 10% Mes 12, 10% Mes 18, 60% Mes 30
PLAN DE PAGO 2
20% en firma, 10% Mes 6, 10% Mes 12, 10% Mes 18, 50% Mes 25
2.5% de descuento sobre Departamento.
PLAN DE PAGO 3
30% en firma, 20% Mes 15, 50% Mes 25
5% de descuento sobre Departamento.
El contrato se deberá firmar a los 15 días posteriores al apartado.
Precio Vigente al 13 de Enero 2026
Disponibilidad y precio sujeto a cambio sin previo aviso. Favor de consultar precio actual con su asesor.
El precio de la publicación no incluye gastos notariales, impuestos, gastos de solicitud de créditos, avalúos, cuotas de mantenimiento ni gasto de administración que se genere.
Las imágenes ilustrativas son una guía gráfica parecida al producto final y pueden tener ajustes y modificaciones sin previo aviso.
 Apartment for Sale on Ground Floor. Montecristo, MéridaDepartamento en Venta en Planta Baja. Montecristo, Mérida
Apartment for Sale on Ground Floor. Montecristo, MéridaDepartamento en Venta en Planta Baja. Montecristo, Mérida
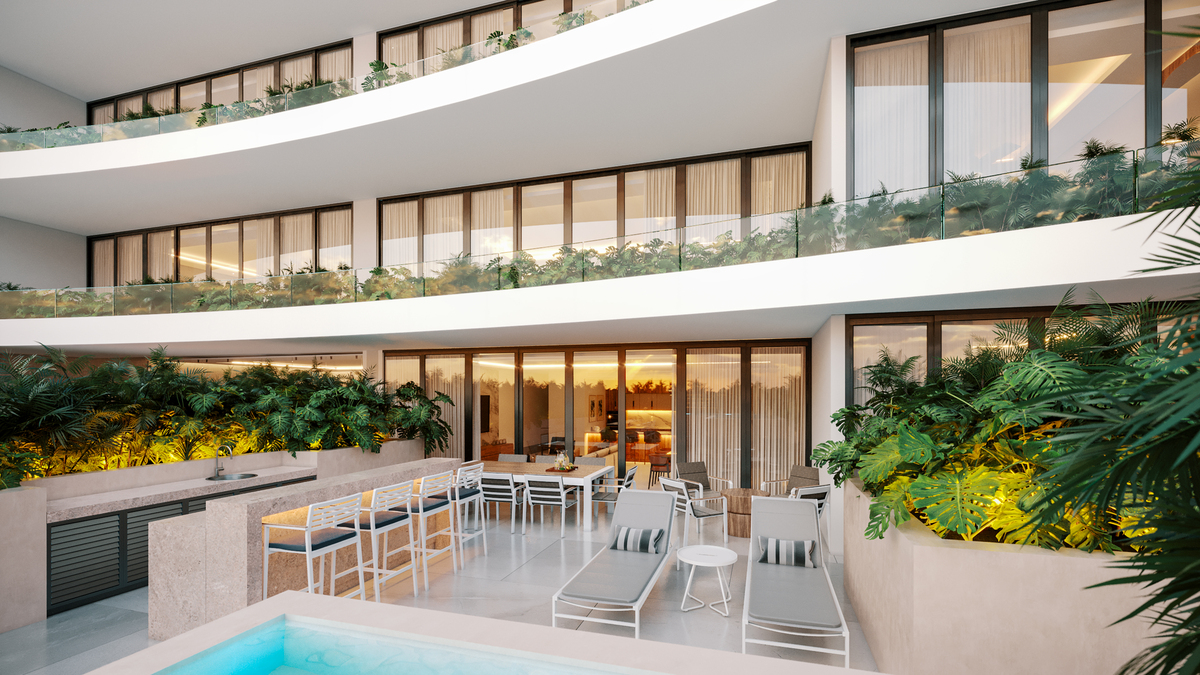


 Ver Tour Virtual
Ver Tour Virtual

