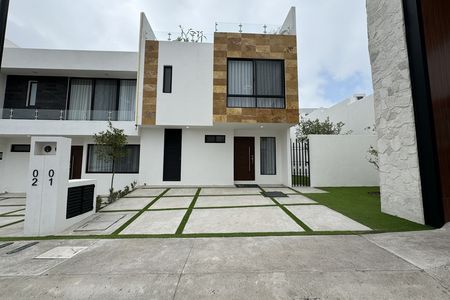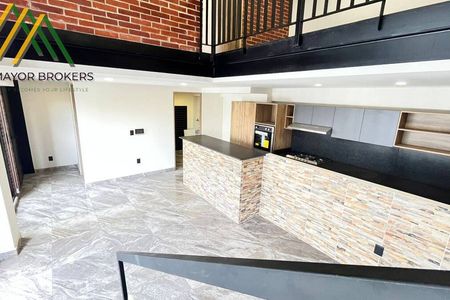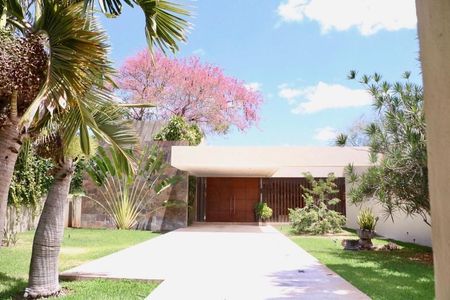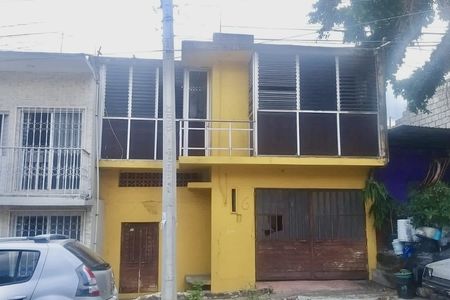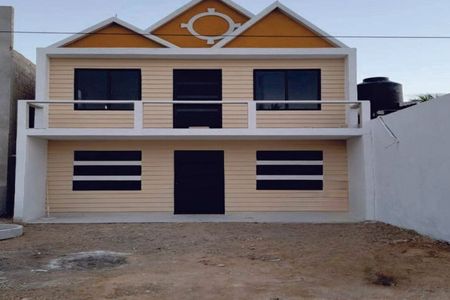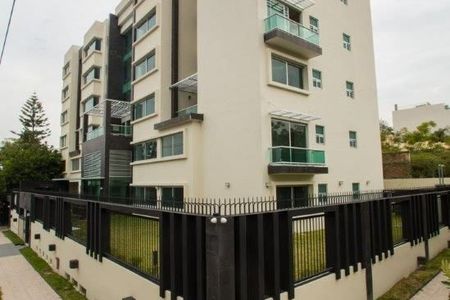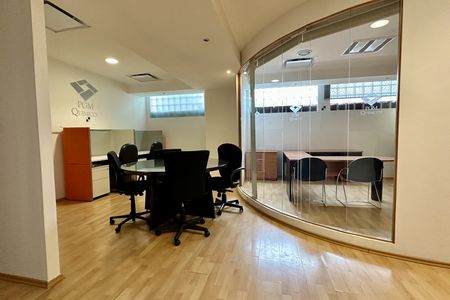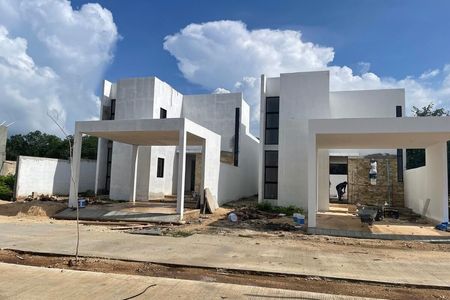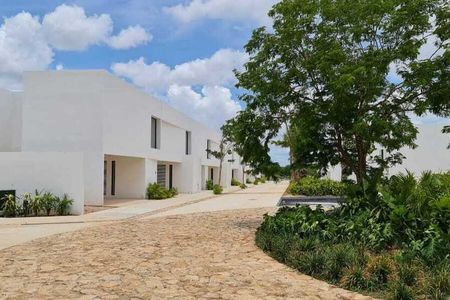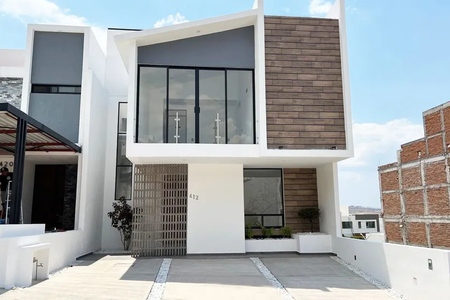Light Towers, the first residential building designed by the Pininfarina firm in Mexico, its architecture merges design and technology inspired by the temple of Chichén Itzá and Mayan culture; the only development of its kind that will be one of the most emblematic buildings in the country
It will be located at the junction of the Mérida-Progreso highway and the peripheral ring of the city, at the height of the Volkswagen and Nissan agencies, less than 3 minutes from The Harbor Mérida shopping center and the Via Montejo residential complex, 5 minutes from the Galerías shopping center, as well as Costco,
Development of 130 apartments distributed over 17 levels that will have one of the best views of the city, will have amenities such as: coworking area, spa, 2 rooms for events, cinema room, pool bar with restaurant, yoga and meditation area, wellness bar, sports bar, gym, security access, elevators and more.
AMENITIES
-Pools
-Bar
-GYM
-SPA
-Elevators
-24/7 security
-Lobby
-Parking
-Co-Working
-Kids room
FEATURES
-360 view of the city
-Construction from 169 m2
-Terrace from 124 m2
-Entrance by private elevator that opens only on that floor
-On the ground floor there is the parking lot
-On level 1 you will find the amenities
DELIVERY DATE: AUGUST 2025
START OF WORK: AUGUST 2022
MAINTENANCE FEE: $4,000.00 APPROXIMATELY.
THE 2 AND 3 BEDROOM APARTMENTS HAVE 2 PARKING SPACES
DISTRIBUTION
-Living room and dining room with access to the terrace.
-Kitchen equipped with carpentry in upper and lower drawers, chandeliers, and electric stove, kitchen.
-Full bathroom
-Service room with full bathroom and laundry area
-Terrace with 360 view.
-Secondary bedroom with closet and full bathroom.
-Bedroom with shared bathroom with guests
-Bedroom with closet and full bathroom
-Master bedroom with walk-in closet and full bathroom, with access to the terrace.
-Winery
-Family Room
-2 parking spaces.
EQUIPMENT INCLUDED:
- Equipped with carpentry in the kitchen (upper and lower drawers), chandeliers, and electric stove, kitchen.
-Carpentry in bedrooms
-Air conditioners.
*EQUIPMENT IS STILL MISSING TO BE ATTACHED
SALES POLICIES
-$100,000 cash back (7-day return)
-30% down payment
-30% deferred in 36 monthly installments
-Balance against delivery in August 2025
FINANCING
-Own resource
-Counted
-Bank creditLight Towers el primer edificio residencial diseñado por la firma Pininfarina en México, su arquitectura fusiona el diseño y la tecnología inspirado en el templo de Chichén Itzá y la cultura maya; unico desarrollo en su especie que será uno de los edificios más emblemáticos del país
Estará ubicado a del cruce de la carretera Mérida-Progreso y el anillo periférico de la ciudad, a la altura de las agencias Volkswagen y Nissan, a menos de 3 minutos del centro comercial The Harbor Mérida y el complejo residencial Vía Montejo, a 5 minutos del centro comercial Galerías, así como de Costco,
Desarrollo de 130 departamentos distribuidos en 17 niveles que tendrán una de las mejores vistas de la ciudad, contará con amenidades como: área de coworking, spa, 2 salones para eventos, sala de cine, pool bar con restaurante, área de yoga y meditación, bar wellness, sports bar, gimnasio, acceso con seguridad, elevadores y más.
AMENIDADES
-Albercas
-Bar
-GYM
-SPA
-Elevadores
-Seguridad 24/7
-Lobby
-Estacionamiento
-Co-Working
-Kids room
CARACTERÍSTICAS
-Vista 360 a la ciudad
-Construcción desde 169 m2
-Terraza desde 124 m2
-Entrada por elevador privado que abre solo en ese piso
-En la planta baja se encuentra el estacionamiento
-En el nivel 1 se encuentran las amenidades
FECHA DE ENTREGA: AGOSTO 2025
INICIO DE OBRA: AGOSTO 2022
CUOTA DE MANTENIMIENTO: $4,000.00 APROXIMADAMENTE.
LOS DEPARTAMENTOS DE 2 Y 3 RECÁMARAS CUENTAN CON 2 CAJONES DE ESTACIONAMIENTO
DISTRIBUCIÓN
-Sala y comedor corrido con acceso a la terraza.
-Cocina equipada con carpintería en gavetas superiores e inferiores, cancelería, y estufa eléctrica, cocina integral.
-Baño completo
-Cuarto de servicio con baño completo y aréa de lavado
-Terraza con vista 360.
-Recamara secundaria con closet y baño completo.
-Recamara con baño compartido con visitas
-Recamara con closet y baño completo
-Recamara principal con closet vestidor y baño completo, con acceso a la terraza.
-Bodega
-Family Room
-2 cajones de estacionamiento.
EQUIPAMIENTO INCLUIDO:
- Equipado con carpintería en cocina (gavetas superiores e inferiores), cancelería, y estufa eléctrica, cocina integral.
-Carpintería en recamaras
-Aires acondicionados.
*AÚN FALTA EQUIPAMIENTO POR ANEXAR
POLITICAS DE VENTA
-Apartado $100,000 (devolutivo por 7 días)
-Enganche del 30%
-30% diferido en 36 mensualidades
-Saldo contra entrega en agosto de 2025
FINANCIAMIENTO
-Recurso propio
-Contado
-Crédito bancario
 APARTMENT FOR SALE IN MÉRIDA, LIGHT TOWERS, TYPE 06, AUGUST 2025.DEPARTAMENTO EN VENTA EN MÉRIDA, LIGHT TOWERS, TIPO 06, AGOSTO 2025.
APARTMENT FOR SALE IN MÉRIDA, LIGHT TOWERS, TYPE 06, AUGUST 2025.DEPARTAMENTO EN VENTA EN MÉRIDA, LIGHT TOWERS, TIPO 06, AGOSTO 2025.
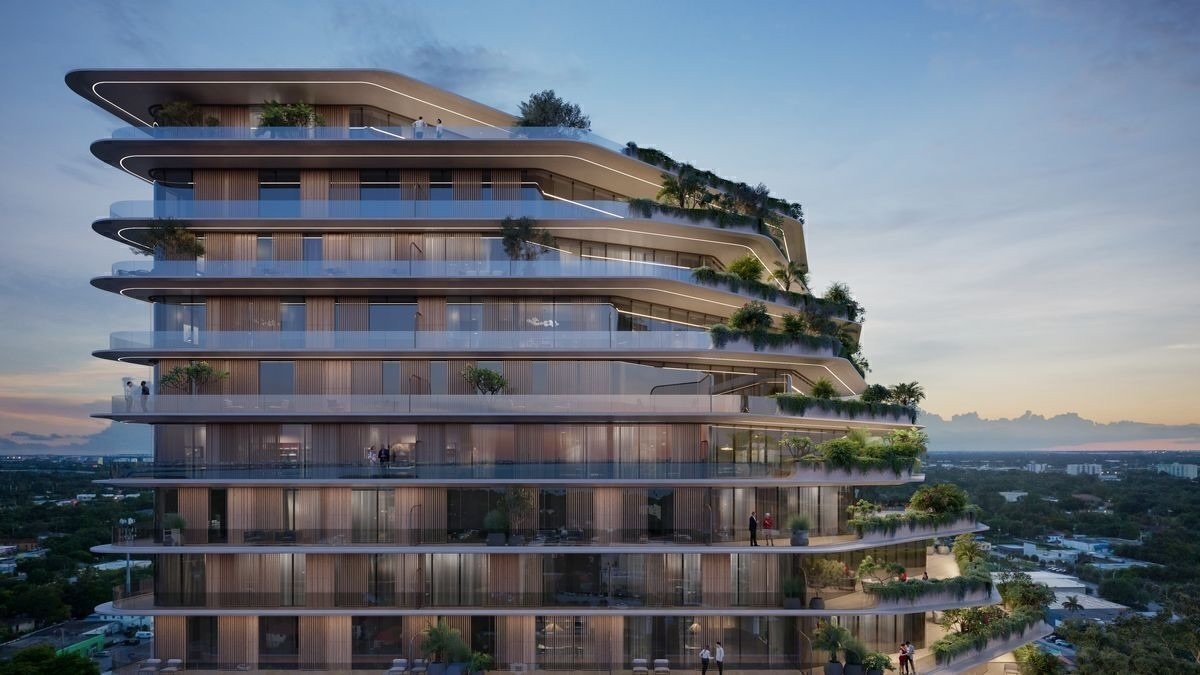








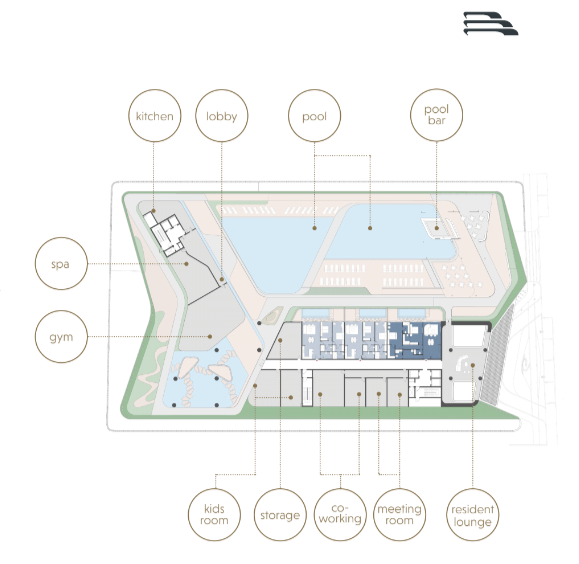


 Ver Tour Virtual
Ver Tour Virtual

