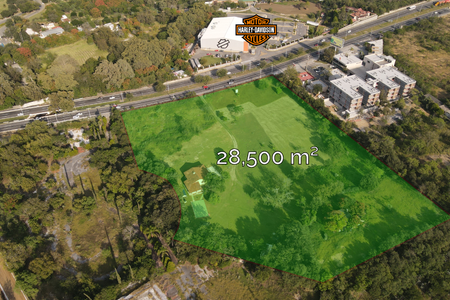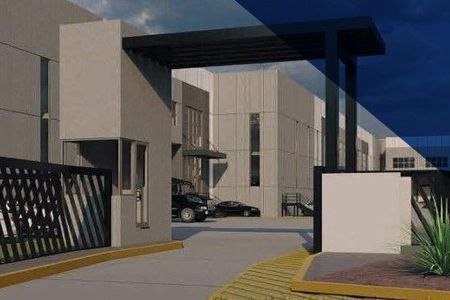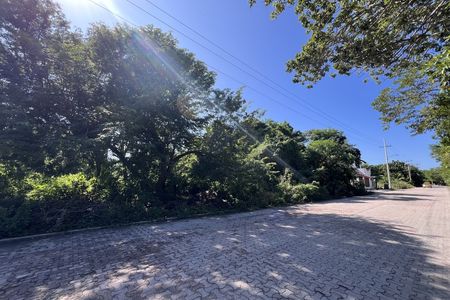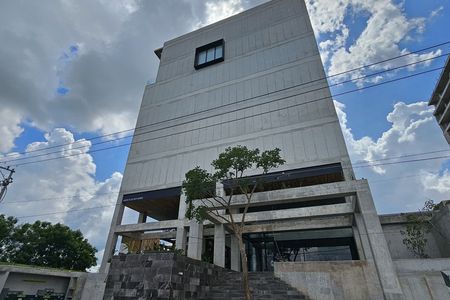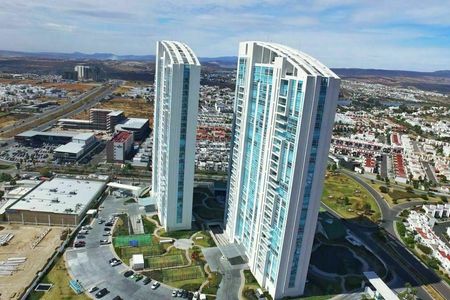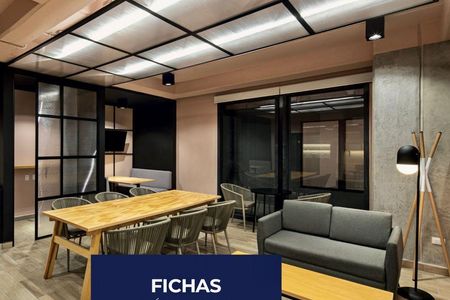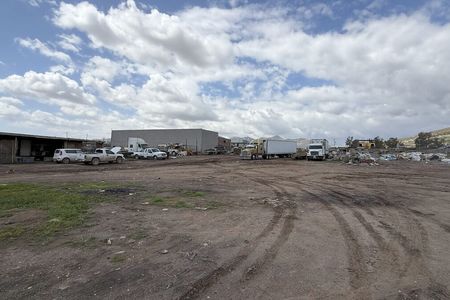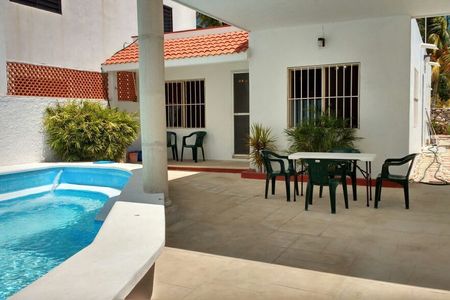Located in the best neighborhoods of Mérida with the greatest architectural beauty, historical richness and urban quality, its location allows you to reach the Historic Center comfortably and integrate with the main avenues of the city, such as Paseo Montejo.
A group of five houses that share common areas that allow residents to meet, in addition to acting as a filter for the privacy and privacy of each of the units. The circulations are surrounded by vegetation where trees and terraces appear.
The first volume houses on the ground floor the area of
parking, warehouse and technical areas; upstairs there are a couple of apartments with roof gardens.
Inside there is a patio with pool, trees and landscaped circulations that are distributed to three different independent houses.
The circulations are surrounded by vegetation, creating small spaces where trees and terraces appear.
Walls function as sculptural screens to protect the shared pool area and configure the central patio.
**Department 1
Lot size m: 96.30
No. Bedrooms: 2
Parking area m: 42
Ground floor area m: 0
Surface area upstairs/second level m: 96.30
Third level surfaces m: 58.5
Area, open terraces, patios and gardens m²: 29.6
House area m²: 154.8
Sales price: $7,550,000.00 MXN
**Department 2
Lot size m: 107.90
No. Bedrooms: 2
Parking area m: 42
Ground floor area m: 0
Surface area upstairs/second level m: 107.9
Third level surfaces m: 59
Area, open terraces, patios and gardens m: 27.1
House area m²: 166.9
Sales price: $8,050,000.00 MXN
*Price and availability subject to change without prior notice*Ubicada en las mejores colonias de Mérida con mayor belleza arquitectónica, riqueza histórica y calidad urbana, su ubicación permite llegar al Centro Histórico de manera cómoda e integrarse a las principales avenidas de la ciudad, como Paseo Montejo.
Conjunto de cinco viviendas que comparten área comunes que permiten el encuentro entre los residentes, ademas de funcionar como filtro para la intimidad y privacidad de cada una de las unidades. las circulaciones se encuentran rodeadas de vegetación donde aparecen árboles y terrazas.
El primer volumen aloja en planta baja el área de
estacionamiento, bodega y áreas técnicas; en planta alta se encuentran un par de departamentos con roof garden.
En el interior se encuentra un patio con piscina, árboles y circulaciones jardinadas que distribuyen a tres diferentes viviendas independientes.
Las circulaciones se encuentran rodeadas de vegetación generando pequeños espacios donde aparecen árboles y terrazas.
Muros funcionan como pantallas escultórica para resguardar en área de alberca compartida y configurar el patio central.
**Departamento 1
Tamaño del lote m: 96.30
Núm. Recámaras: 2
Superficie de estacionamiento m: 42
Superficie planta baja m: 0
Superficie planta alta / segundo nivel m: 96.30
Superficies tercer nivel m: 58.5
Superficie, terrazas abiertas, patios y jardines m: 29.6
Superficie de la casa m: 154.8
Precio de venta: $7,550,000.00 MXN
**Departamento 2
Tamaño del lote m: 107.90
Núm. Recámaras: 2
Superficie de estacionamiento m: 42
Superficie planta baja m: 0
Superficie planta alta / segundo nivel m: 107.9
Superficies tercer nivel m: 59
Superficie, terrazas abiertas, patios y jardines m: 27.1
Superficie de la casa m: 166.9
Precio de venta: $8,050,000.00 MXN
*Precio y disponibilidad sujeta a cambios sin previo aviso*
 Apartment for sale in Garcia Gineres G19Departamento en venta en Garcia Gineres G19
Apartment for sale in Garcia Gineres G19Departamento en venta en Garcia Gineres G19
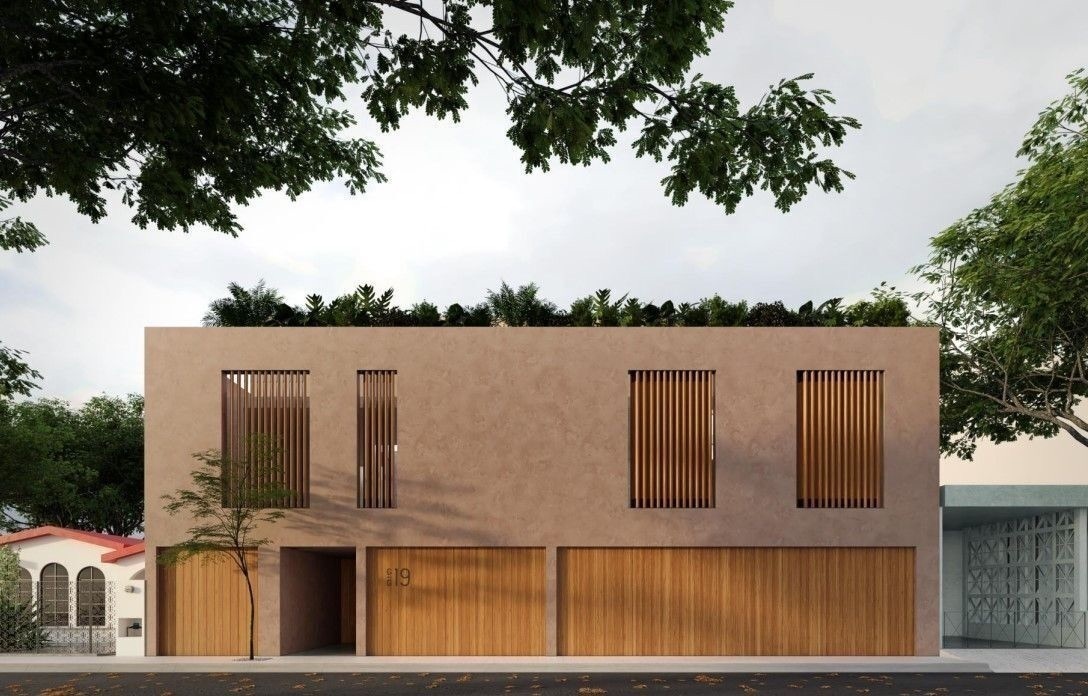
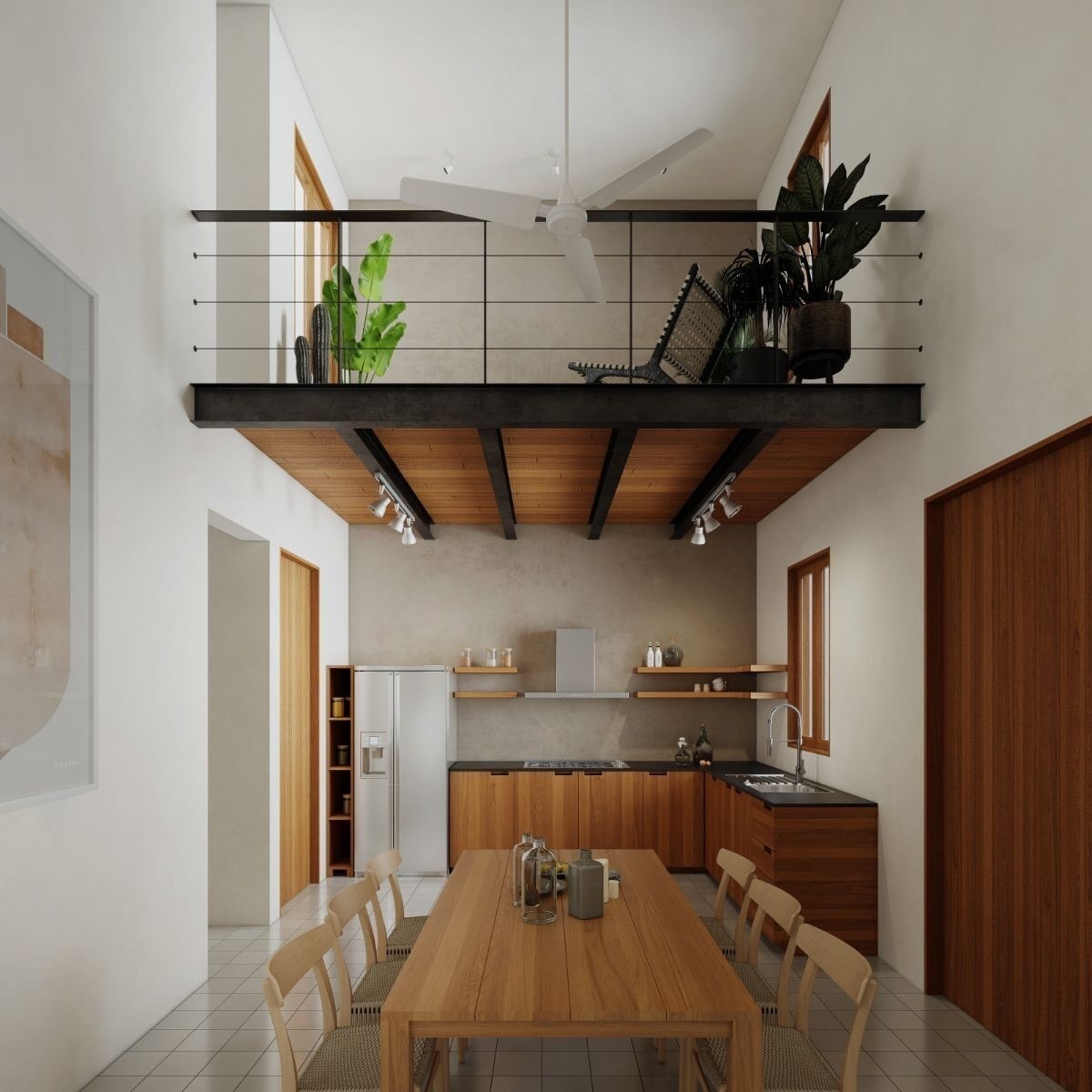
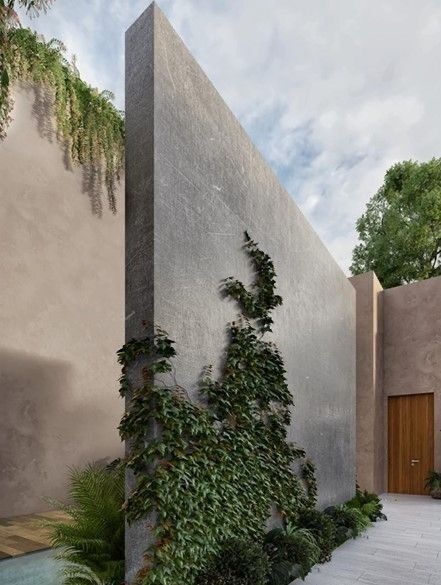

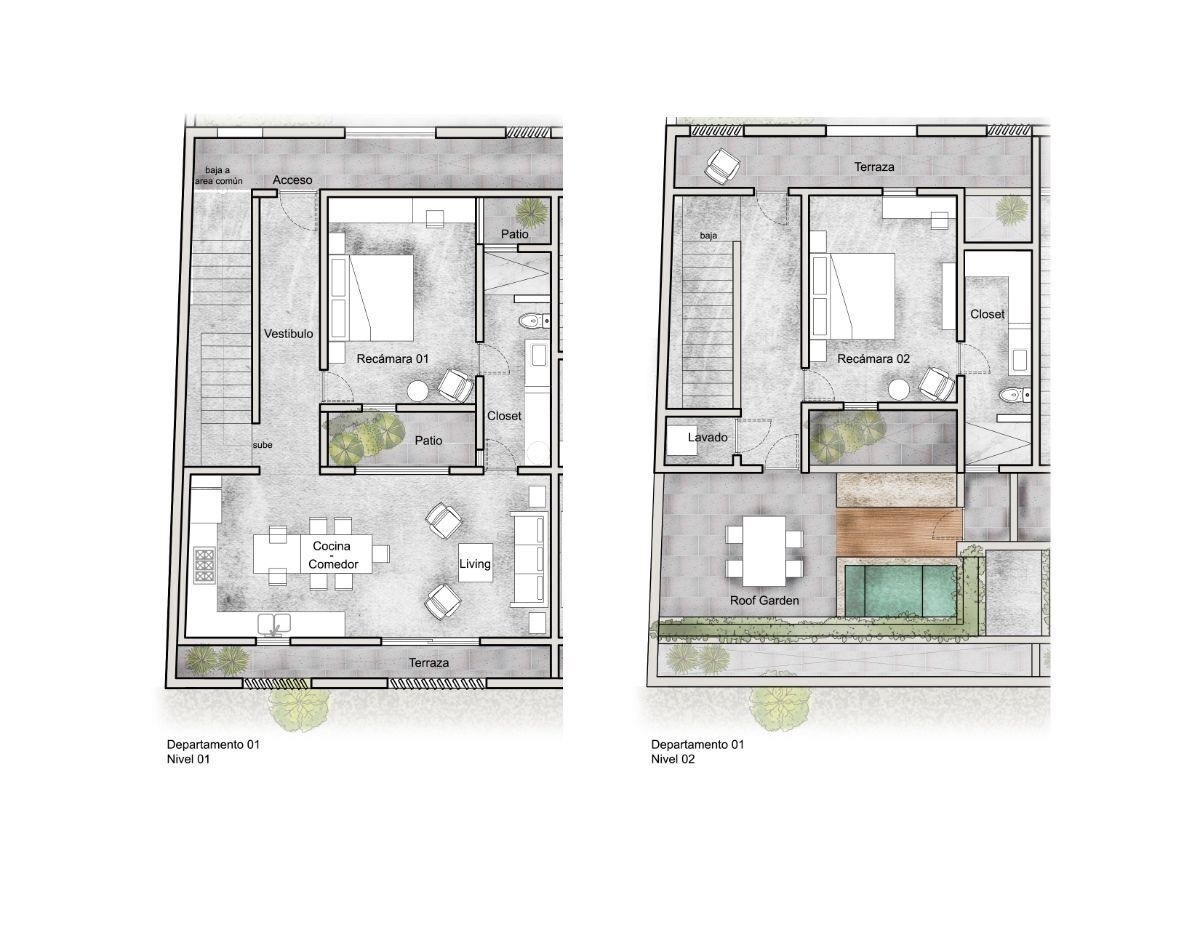
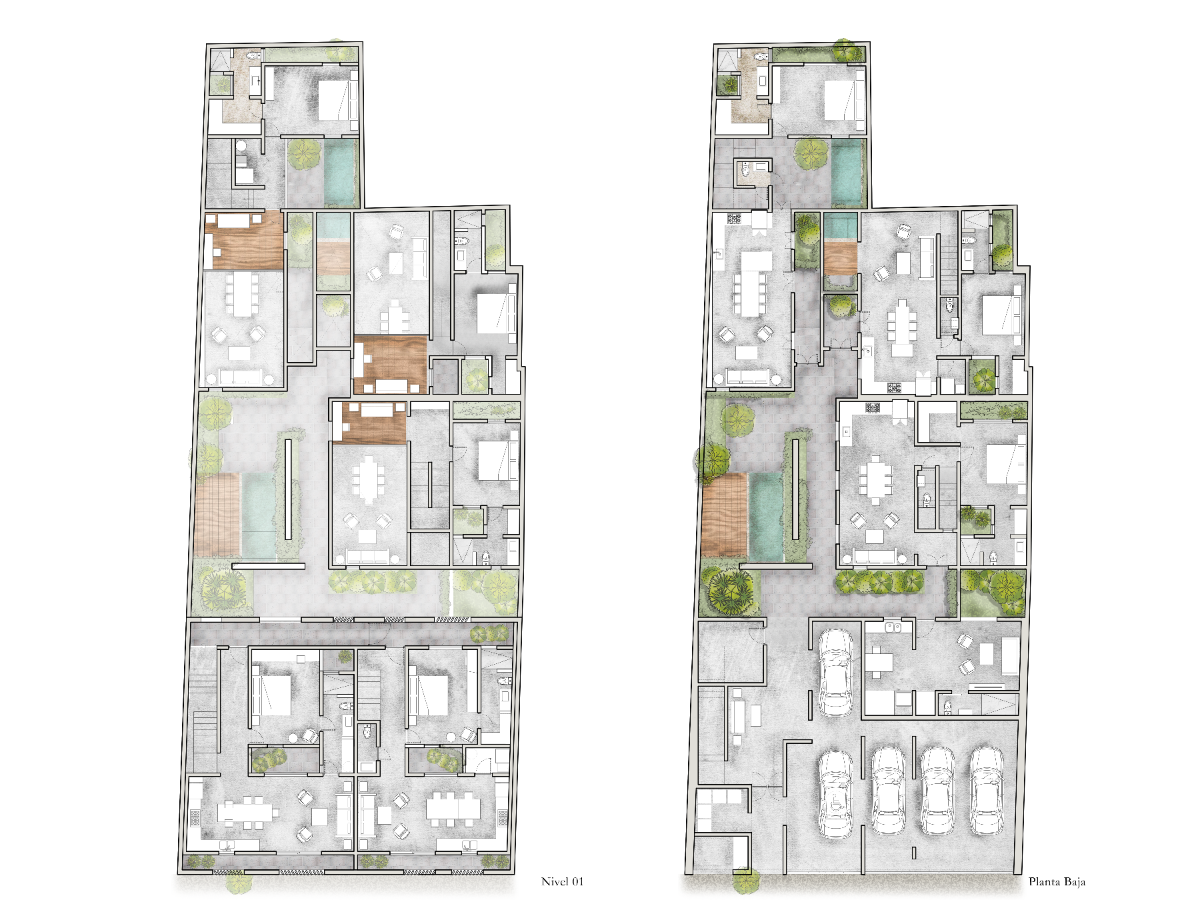
 Ver Tour Virtual
Ver Tour Virtual

