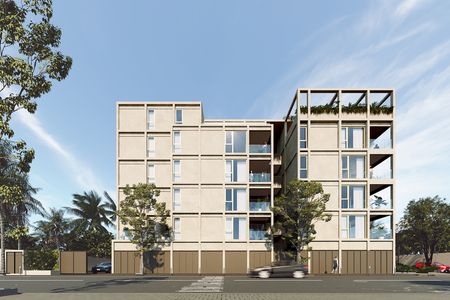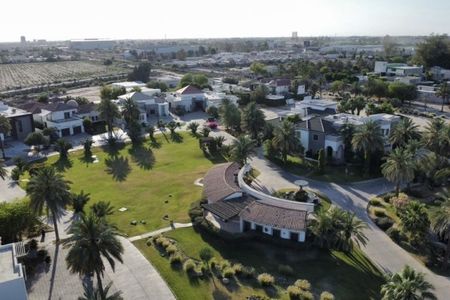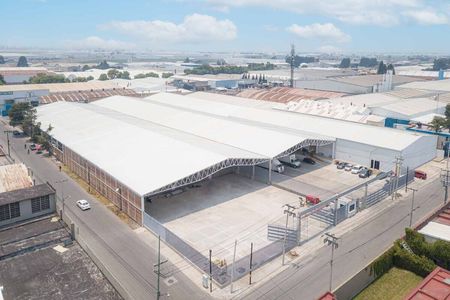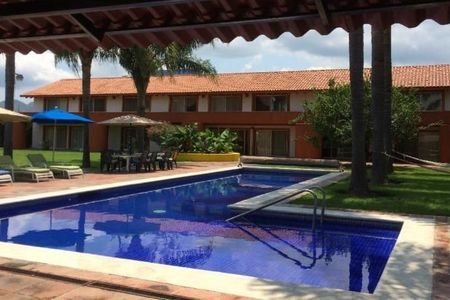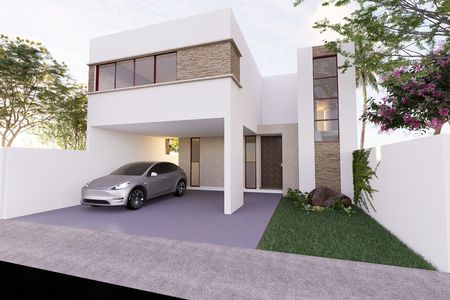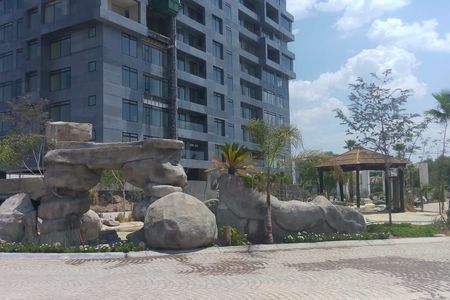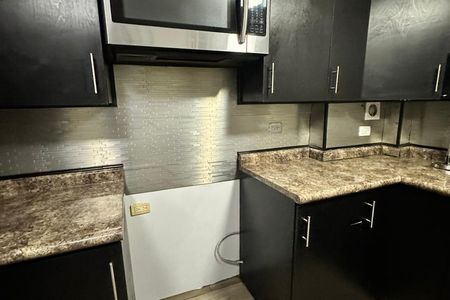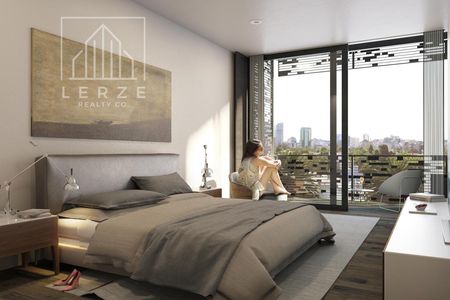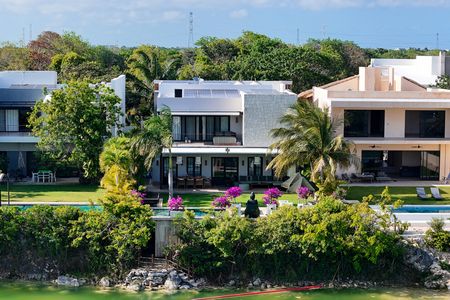Equipped apartments for sale | 2 bedrooms | San Benito |
Construction: 110 m².
Choose the level you prefer: Only 3 apartments in the building (one per level)
Prices:
GROUND FLOOR: $5,275,000.00
-2nd LEVEL: $4,975,000.00
-3rd LEVEL: $5,175,000.00
Privileged location: With direct access to the sea, and 40 meters from the beach.
- Reservation $20,000
- Down payment of 20%
- Balance 80% at signing or up to 6 months of internal financing
- Bank credit applies
MONTHLY MAINTENANCE FEE: $3,750.00
Located at km 25, Chicxulub-Telchac Highway, Dzemul, Yucatán.
In the most beautiful beaches of the area: San Benito.
15 minutes from Progreso, approximately 50 minutes from Mérida.
The building is located on a corner facing North and with direct access to the beach. At the edge of the sea in less than 1 minute.
The building has on the GROUND FLOOR:
2-level pool with waterfall. Dimensions: 5 mts x 3.50 mts. Maximum depth 1.40 mts
Covered terrace area with lighting and furniture
Gardening and architectural lighting
Half bathroom for guests
Outdoor shower
In the back area there is: Watchman's room with bathroom, maintenance storage area, service patio where there are 4 cisterns, gas tanks, green area.
Open parking for 5 vehicles, 1 per apartment and 2 for visitors
ROOFTOP INCLUDES:
Half Bathroom
Sunbathing area with loungers
Fixed sofa area
Countertop with bar area and sink
Wonderful views of the sea and the estuary
Service area in a separate area with: 4 water tanks, air conditioning condensers
DISTRIBUTION OF APARTMENTS:
Balcony / Wide covered terrace across the front of the apartment with a 7-meter long sea view
Spacious living-dining room, facing North, with sliding windows throughout its length with sea view. 6 mm float glass. Black aluminum
Open American-style kitchen, with black San Gabriel granite countertop, lower and upper cabinets in Tzalam wood tones. With bar with lights and decorative lamps
Kitchen includes installed gas stove and extractor hood. Ventilation in the kitchen with window towards central light and air shaft.
Space for built-in pantry
Distribution hallway with large windows for lighting and ventilation
Main bedroom with walk-in closet area and full bathroom which includes tempered glass partition and granite countertop in black San Gabriel color.
The main bedroom has its own balcony with a view of the estuary.
Secondary bedroom with space for closet, view towards the Estuary and the East (Sea view)
2nd Full bathroom for guest use and secondary bedroom, with tempered glass for shower area and granite countertop in black San Gabriel color.
Air conditioners and simple white fans installed in the main bedroom and secondary bedroom are included.
Preparation for air conditioning in the living-dining room.
Water: Well water or piped water. Each apartment with its own cistern, pumps, and water tank. Additionally, another cistern, pump, and tank for general areas
Electricity: Each apartment is delivered with the connection for the installation of its CFE meter
Drainage: Biodigester and septic tank
Well for water intake and pool drainage well
Independent living area for watchman/cleaning
Parking in the building.
*Availability and price subject to change without prior notice.Departamentos equipados en venta | 2 recámaras | San Benito |
Construcción: 110 m².
Escoge el nivel que prefieras: Solo 3 departamentos en el edificio (uno x nivel)
Precios:
PLANTA BAJA: $5,275,000.00
-2do NIVEL: $4,975,000.00
-3er NIVEL: $5,175,000.00
Ubicación privilegiada: Con salida directa al mar, y a 40 metros de la playa.
- Apartado $20,000
- Enganche del 20%
- Saldo 80% a la escritura o hasta 6 meses de financiamiento interno
- Aplica crédito bancario
CUOTA DE MANTENIMIENTO MENSUAL : $3,750.00
Ubicados en km 25 , Carretera Chicxulub- Telchac, Dzemul, Yucatán.
En las playas más bonitas de la zona: San Benito.
A 15 minutos de Progreso, a 50 minutos de Mérida aproximadamente.
El Edificio se encuentra en esquina orientado al Norte y con salida directa hacia la playa. A la orilla del mar en menos de 1 minuto.
Edificio cuenta en PLANTA BAJA con:
Piscina de 2 niveles con cascada . Medidas : 5 mts x 3.50 mts. Profundidad máxima 1.40
mts
Area de Terraza Techada con iluminación y mobiliario
Jardinería e iluminación arquitectónica
Medio baño de visitas
Regadera exterior
En el área posterior se cuenta con : Habitación de Vigilante con baño, área de bodega
de mantenimiento, patio de servicios donde se encuentran 4 cisternas, tanques de gas,
área verde.
Estacionamiento abierto para 5 vehículos , 1 por departamento y 2 de visitas
CUENTA EN EL ROOFTOP CON:
Medio Baño
Área de Asoleadero con camastros
Área de sofá fijo
Meseta con área de barra y tarja
Vistas Maravillosas hacia el mar y hacia la ría
Area de servicios en área separada con: 4 tinacos , condensadores de los aires
acondicionados
DISTRIBUCION DE DEPARTAMENTOS:
Balcón / Terraza Techada amplia de todo el frente del departamento con vista al mar
de 7 metros de largo
Sala- Comedor amplios, Orientados al Norte, con ventanales corredizos en toda su
extensión con vista al mar. Cristal flotado de 6 mm. Aluminio color negro
Cocina abierta tipo americana , con meseta de granito en color negro San Gabriel,
gabinetes inferiores y superiores de melamina tonos color madera Tzalam. Con barra con luces y lámparas decorativas
Cocina incluye parrilla de gas instalada y campana extractora. Ventilación en cocina
con ventana hacia cubo central de luz y aire.
Espacio para alacena empotrada
Pasillo de distribución con amplios ventanales para iluminación y ventilación
Recamara principal con área de closet vestidor y baño completo el cual Incluye cancel
de vidrio templado y meseta en lavabo de granito en color negro San Gabriel.
La recámara principal cuenta con su propio balcón vista a la ría.
Recamara Secundaria con espacio para clóset, vista hacia la Ria y al Oriente ( Vista al mar)
2do Baño completo para uso de visitas y recámara secundaria, con cristal templado
para área de regadera y meseta en lavabo de granito en color negro San Gabriel.
Se incluyen aires acondicionados y abanicos sencillos blancos instalados en Recamara
principal y Recámara secundaria.
Preparación para aire acondicionado en la sala-comedor.
Agua: Agua de pozo o agua de pipa. Cada departamento con su propia cisterna,
bombas y tinaco. Adicional otra cisterna , bomba y tinaco para áreas generales
Electricidad: Cada departamento se entrega con la acometida para instalación de su
medidor de CFE
Drenaje: Biodigestor y fosa séptica
Pozo para ingreso de agua y pozo de desagüe de piscina
Área independiente de vivienda para vigilante / limpieza
Estacionamiento en el edificio.
*Disponibilidad y precio sujetos a cambios sin previo aviso.
 Apartment in San Benito on the 3rd floorDepartamento en San Benito en el 3er piso
Apartment in San Benito on the 3rd floorDepartamento en San Benito en el 3er piso
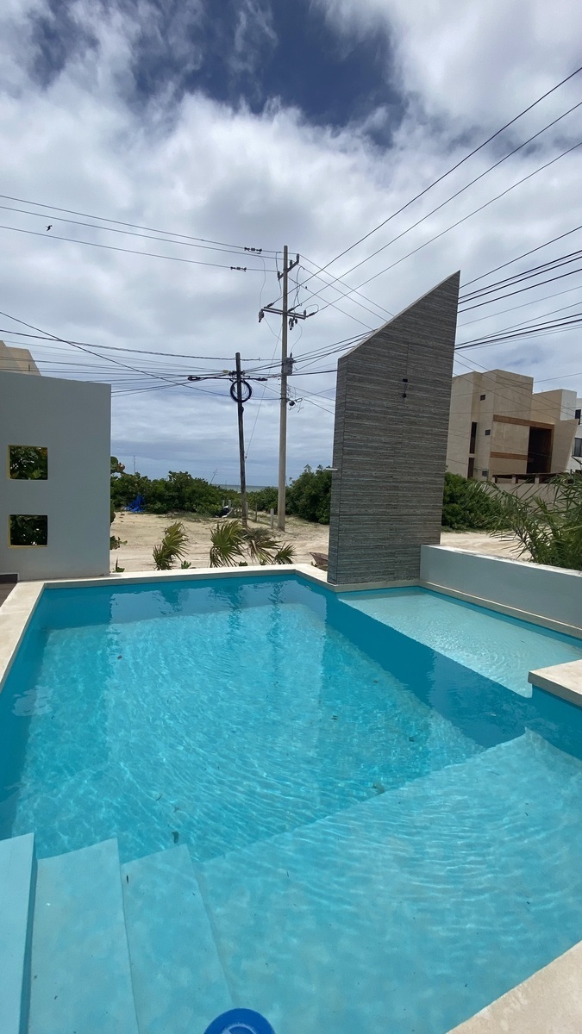

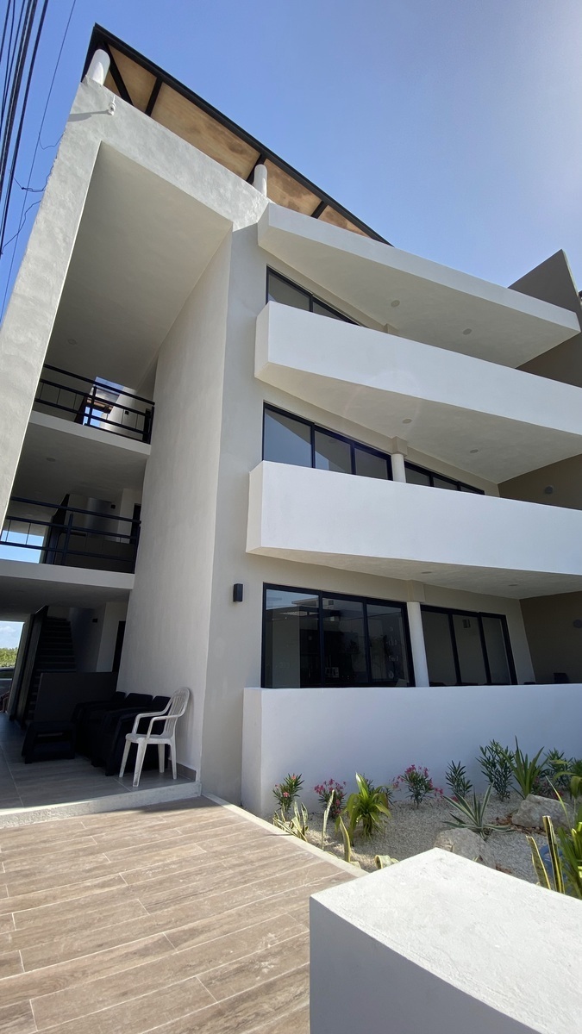


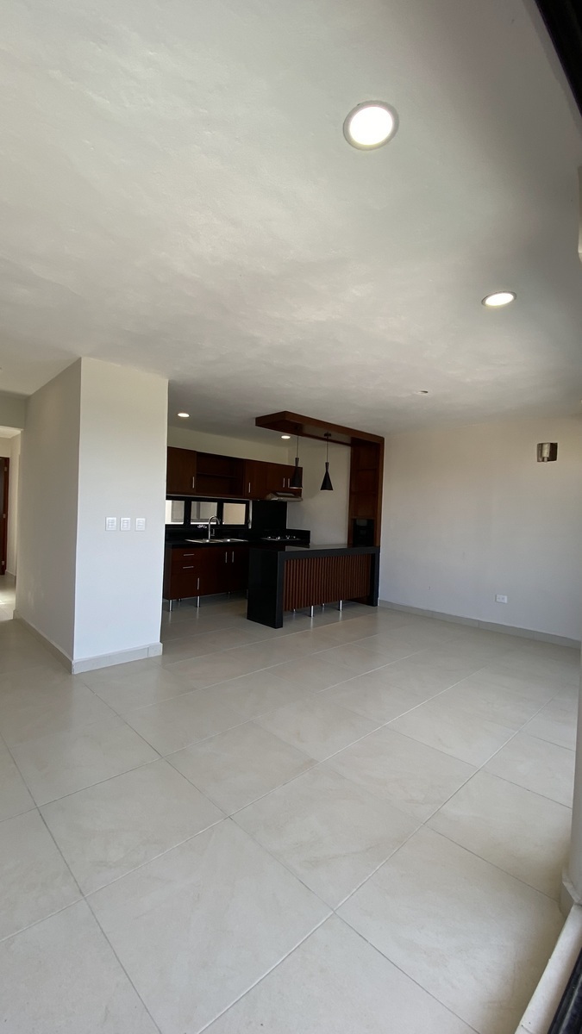

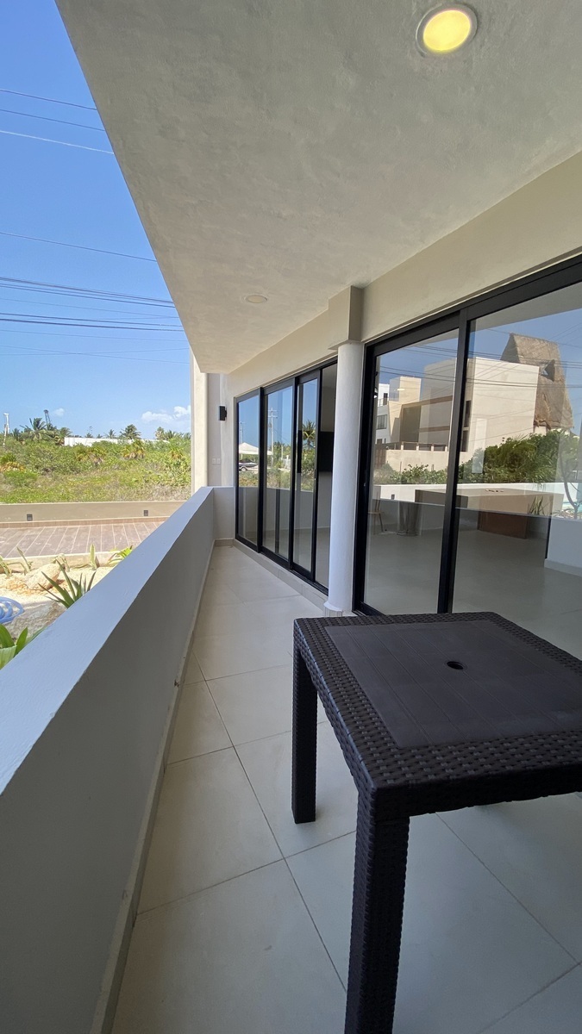


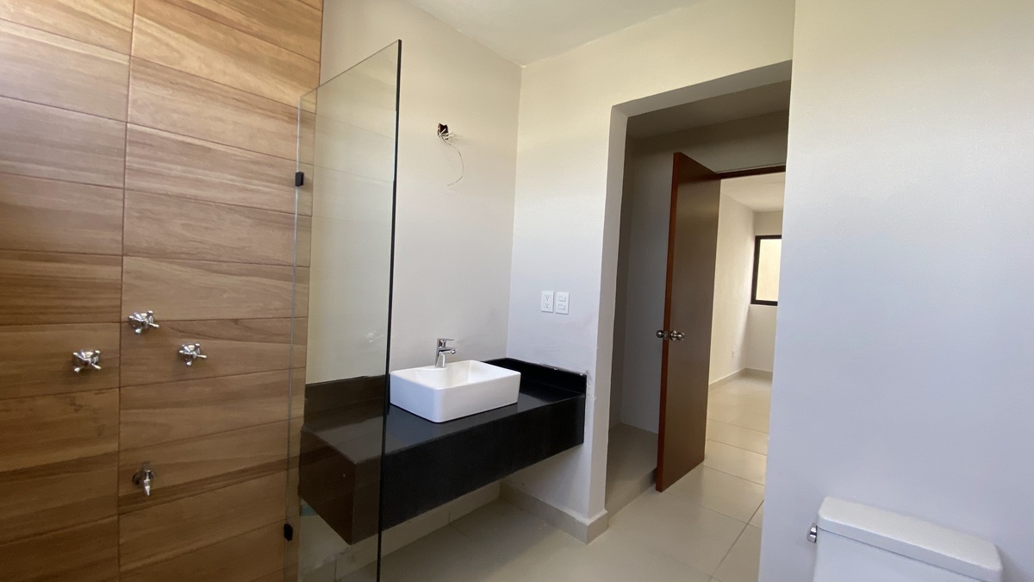


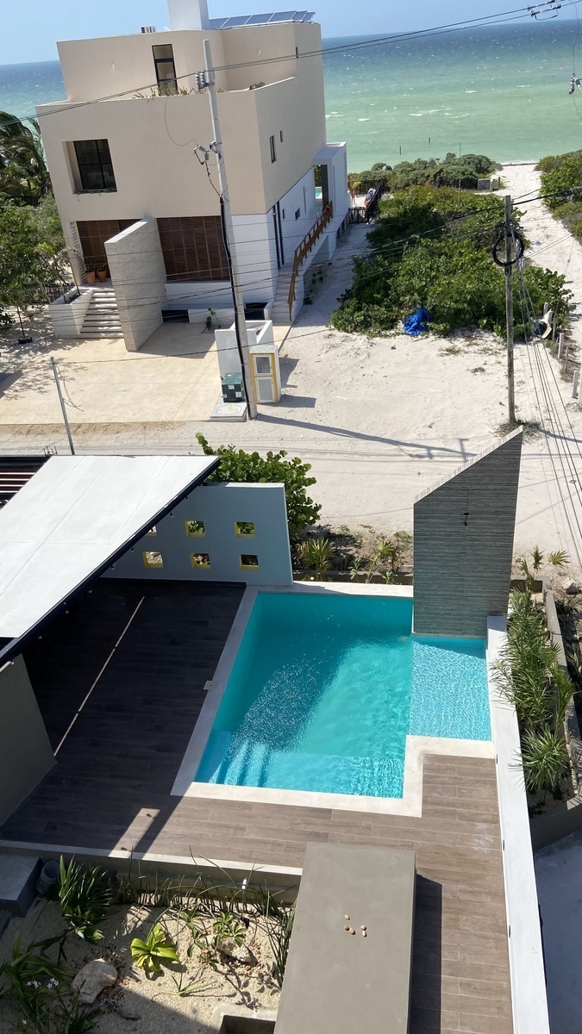

 Ver Tour Virtual
Ver Tour Virtual

