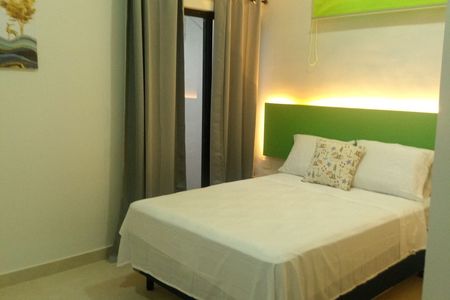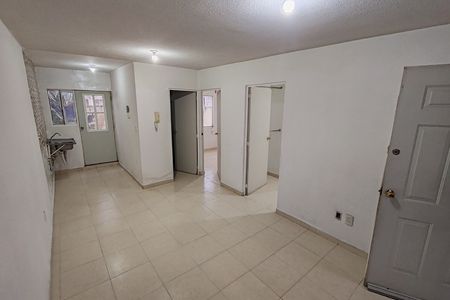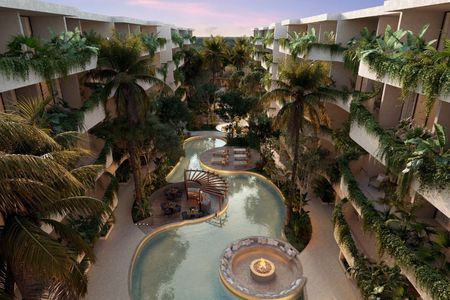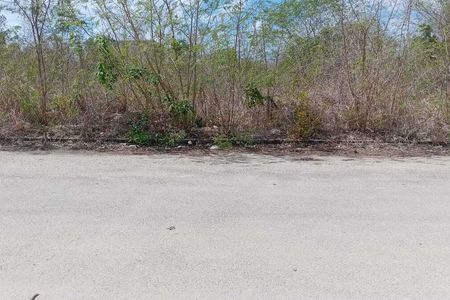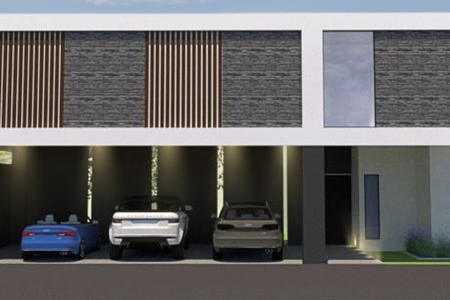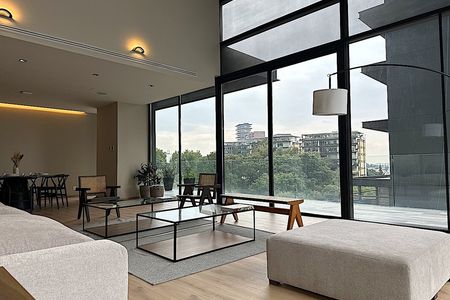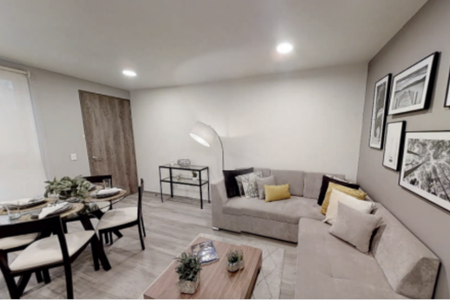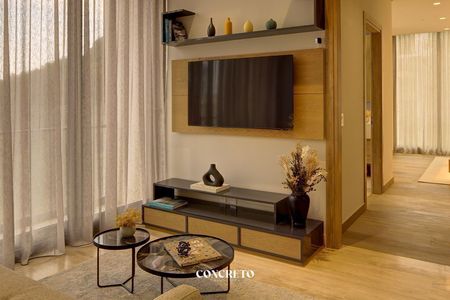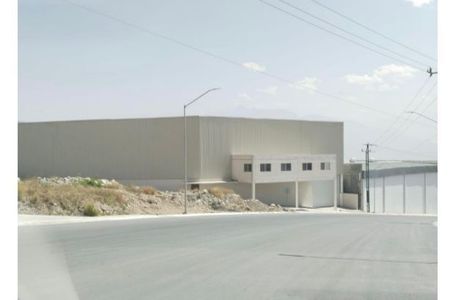DESCRIPTION
-Washing area
-Walk-in closet
-Cabinetry under sinks in bathrooms
-Fixed panels for bathroom stalls
-Lower and upper drawers in kitchen
-4-burner electric grill
-Electric heater
-2 bedrooms
-2 bathrooms (one in the master bedroom)
-64.68 m2 of construction
AMENITIES
-Covered parking
-Lobby
-Elevator
-Gym
-Coworking space
-Pool with heater
-Social terrace
-Social bar
-Guest bathroom
-Garbage chute
FINAL DELIVERY 2026DESCRIPCIÓN
-Área de lavado
-Closet vestidor
-Carpinteria bajo lavabos en baños
-Fijos para canceles de baño
-Gavetas inferiores y superiores en cocina
-Parrilla electrica de 4 quemadores
-Calentador electrico
-2 habitaciones
-2 baño (uno en recamara principal)
-64.68 m2 de construcción
AMENIDADES
-Estacionamiento techado
-Lobby
-Elevador
-Gimnasio
-Cowork
-Piscina con calentador
-Terraza social
-Bar social
-Baño de visitas
-Schute de basura
ENTREGA FINALES 2026
 Department for pre-sale in Benito Juarez nteDepartamento en preventa en Benito Juarez nte
Department for pre-sale in Benito Juarez nteDepartamento en preventa en Benito Juarez nte
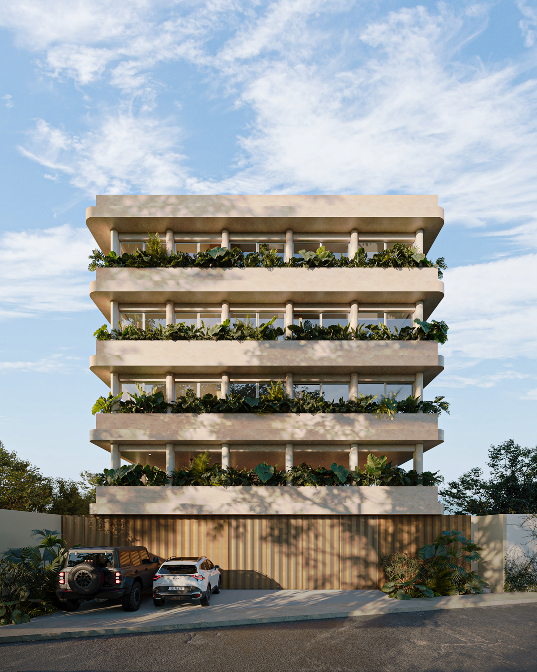
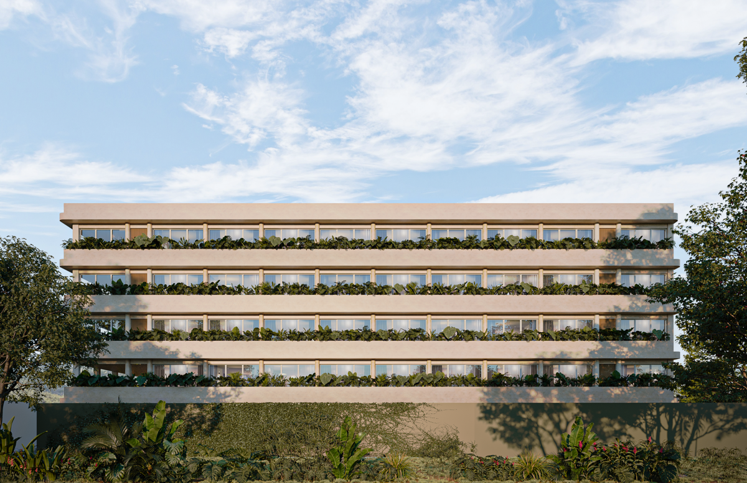
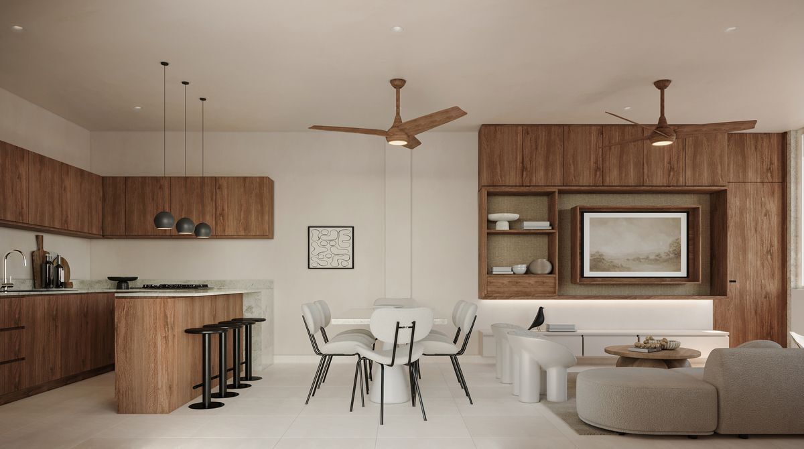
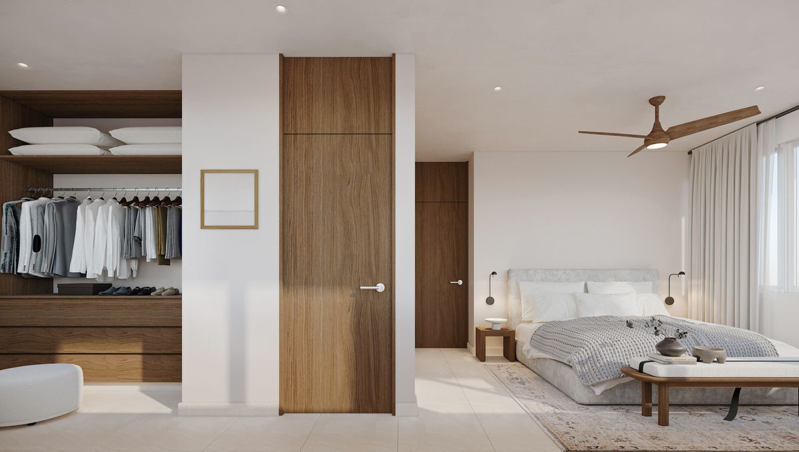

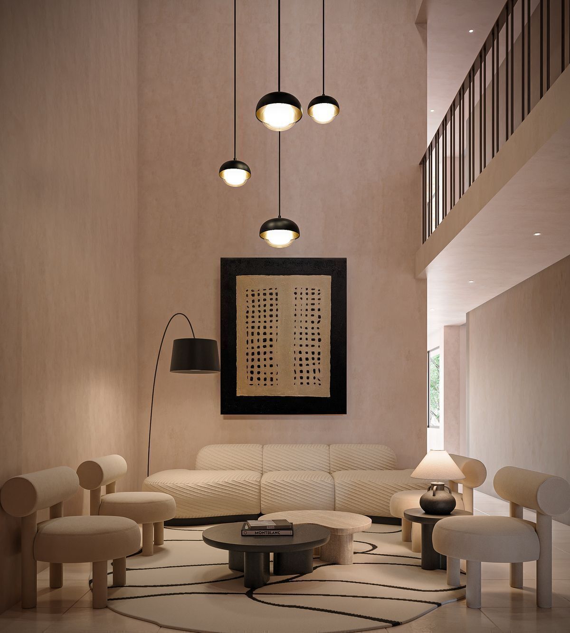

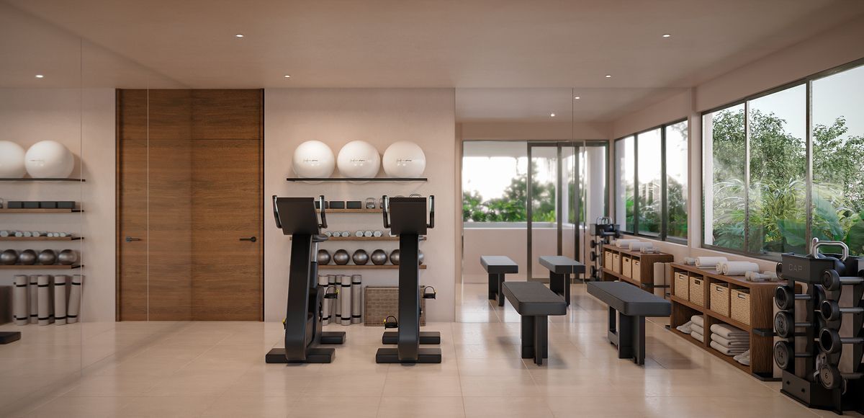
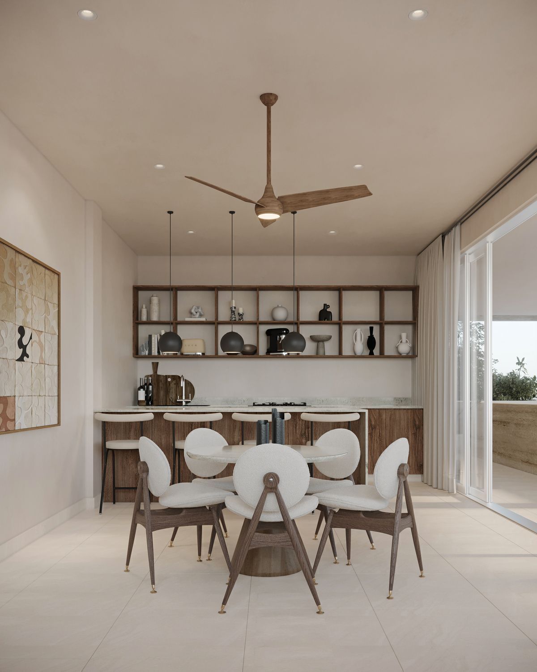

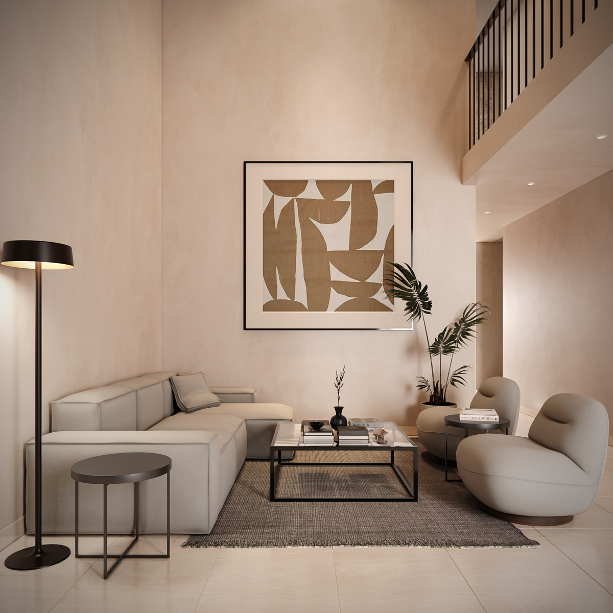

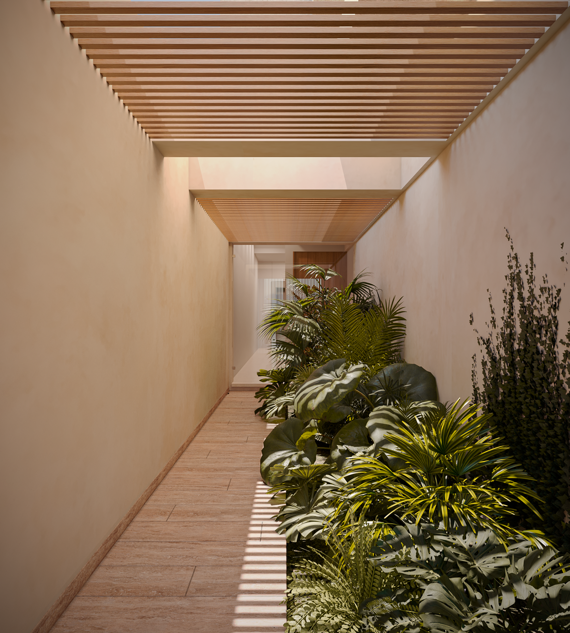
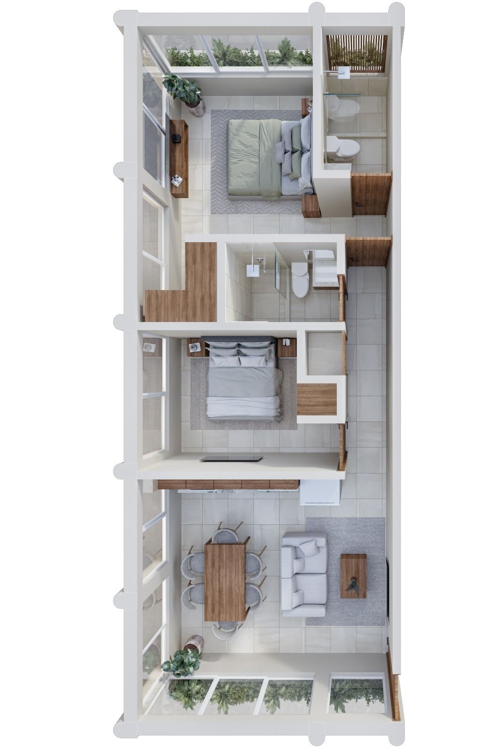
 Ver Tour Virtual
Ver Tour Virtual

