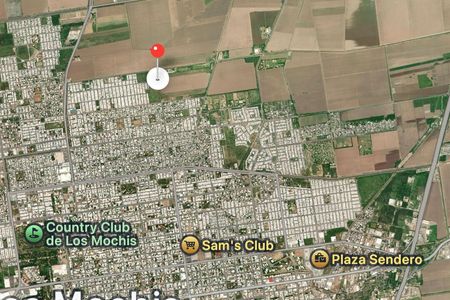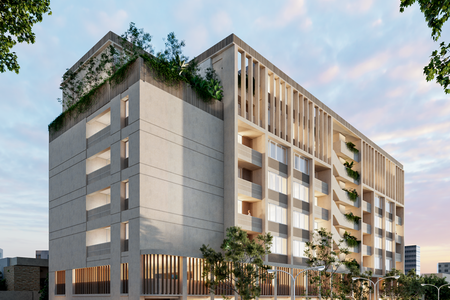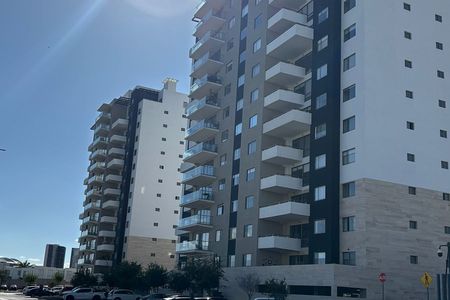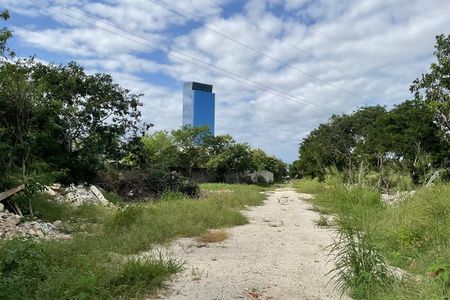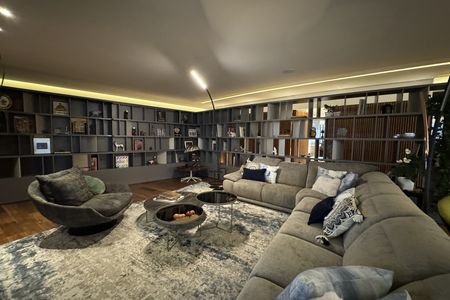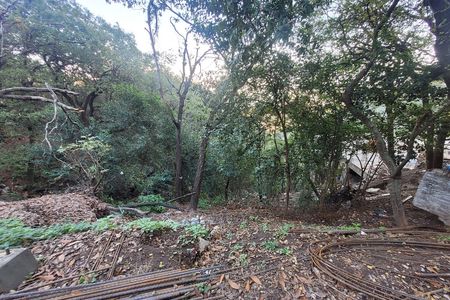Apantla arises from the joint work projection of ACHA Architects and architect Héctor Delmar, who is currently developing high-performance bioclimatic architectural projects, integrating design, architecture, and engineering, with the aim of influencing the user's attitude and their environment, generating a relationship with the environment, its resources, and the connection of these with people.
APANTLA PROJECT:
THE APANTLA BUILDING will result from the rehabilitation of a Porfirian mansion in the La Ciudadela - San Juan neighborhood, along with the construction of a residential building based on bioclimatic architecture and an integral system for water collection and treatment.
The original mansion located on Manuel Márquez Sterling dates back to the first decade of the 1900s, when the old colony of Nuevo México was consolidating as the first colony of Mexico City.
Mansion of 2 levels cataloged for its historical and architectural value in INAH, INBAL, and SEDUVI. Built in the early 1900s with adjacent land.
Apantla will have 4 commercial premises on the ground floor, 6 apartments in the cataloged mansion ranging from 52m2 to 110m2, and 44 apartments in the new building ranging from 55m2 to 95m2.
The areas projected for users are a contemplative garden in the interior patio, a recreational garden on the roof of the cataloged building, and a panoramic terrace on the sixth level of the new building.
LOCATION:
Privileged location in Colonia Centro, in front of the Ciudadela market, Biblioteca de México José Vasconcelos, just 2 streets from Colonia Juárez, 5 minutes from Colonia Roma, Reforma, La Alameda central, with the advantage of living the neighborhood life it offers, cultural proposal, gastronomic offer, museums, for an immersive experience in the environment for the inhabitant, ideal for those looking for a property with personality, historical value, and architecture.
APANTLA VALUE PROPOSITION:
The bioclimatic architecture proposal is energy efficiency and thermal comfort, inviting the user of Apantla to live sustainably generating as a main axis a closed water cycle, rainwater harvesting, solar heating, and photovoltaic system.
TYPOLOGY F
APARTMENT 107, 203, 404, 503, 504
This typology corresponds to the new tower to be built, available on floors 1, 2, 4, and 5.
Upon entering the apartment, you will find a cozy living room and to the right a small kitchen, the main hallway has a large closet followed by the bathroom and the bedroom with an interior view.
GENERAL:
(Vary in some apartments).
Total Area: 55.52 m2
Habitable Area: 55.52 m2
Bedrooms: 2
Bathrooms: 2
PRICES:
PRICE FROM $3,970,000 TO $4,270,000
APARTMENT 107 $4,160,000 (54.94 MT2)
APARTMENT 203 $3,970,000 (55.52 MT2)
APARTMENT 404 $4,150,000 (54.97 MT2)
APARTMENT 503 $4,270,000 (55.01 MT2)
APARTMENT 504 $4,270,000 (54.97 MT2)
DELIVERY 2027Apantla, surge de la proyección del trabajo en conjunto de ACHA Arquitectos y el arquitecto Héctor Delmar, quien actualmente desarrolla proyectos arquitectónicos de alto desempeño bioclimático, integrando diseño, arquitectura e ingeniería, con la finalidad de influir en la actitud del usuario y su entorno, generando una relación con el medio ambiente, sus recursos y la conexión de estos con las personas.
PROYECTO APANTLA:
EDIFICIO APANTLA resultará de la rehabilitación de una casona porfiriana en el barrio de La Ciudadela - San Juan, junto con la construcción de un edificio de vivienda basada en la arquitectura bioclimática y con un sistema integral de recolección y tratamiento de agua.
La casona original ubicada en Manuel Márquez Sterling, data de la primera década de 1900, cuando la antigua colonia Nuevo México se consolidaba como la primera colonia de la Ciudad de México.
Casona de 2 niveles catalogada por su valor histórico y arquitectónico en INAH, INBAL y SEDUVI. Construida a principios de 1900 con terreno adyacente
Apantla contará con 4 locales comerciales en PB, 6 departamentos en casona catalogada desde 52m2 a 110m2 y 44 departamentos en el edificio nuevo desde 55m2 a 95m2.
Las áreas que se proyectan para los usuarios son, jardín contemplativo en patio interior, jardín recreativo en la azotea del edificio catalogado y terraza panorámica en el sexto nivel del nuevo edificio.
UBICACIÓN:
Ubicación privilegiada en Colonia Centro, frente al mercado de la Ciudadela, Biblioteca de México José Vasconcelos, a solo 2 Calles de Colonia Juárez, a 5 minutos de Colonia Roma, Reforma, La Alameda central, con la ventaja de vivir la vida de barrio que ofrece, propuesta cultural, oferta gastronómica, museos, para una experiencia inmersiva en el entorno para el habitante, ideal para quien busca una propiedad con personalidad, valor histórico y arquitectura.
PROPUESTA DE VALOR APANTLA:
La propuesta de arquitectura bioclimática es la eficiencia energética y confort térmico, invita al usuario de Apantla a vivir de manera sustentable generando como eje principal ciclo cerrado de agua, captación pluvial, calentamiento solar y sistema fotovoltaico.
TIPOLOGIA F
DEPARTAMENTO 107, 203, 404, 503, 504
Esta tipología corresponde a la torre nueva a construir, disponibles en piso 1,2, 4 y 5.
Al ingresar al departamento podrás encontrar una acogedora estancia y a la derecha una pequeña cocina, el pasillo principal cuenta con un amplio closet seguido del baño y la habitación con vista interior.
GENERALES:
(Varian en algunos departamentos).
Metraje Total: 55.52 m2
Metraje habitable: 55.52 m2
Recámaras: 2
Baños: 2
PRECIOS:
PRECIO DESDE $3,970,000 A $4,270,000
DEPARTAMENTO 107 $4,160,000 (54.94 MT2)
DEPARTAMENTO 203 $3,970,000 (55.52 MT2)
DEPARTAMENTO 404 $4,150,000 (54.97 MT2)
DEPARTAMENTO 503 $4,270,000 (55.01 MT2)
DEPARTAMENTO 504 $4,270,000 (54.97 MT2)
ENTREGA 2027
 APARTMENT FOR PRE-SALE WITH TREE VIEW INTERIOR 55.52 M2, COL. CENTRODEPARTAMENTO EN PRE VENTA VISTA ARBOLADA INTERIOR 55.52 M2, COL. CENTRO
APARTMENT FOR PRE-SALE WITH TREE VIEW INTERIOR 55.52 M2, COL. CENTRODEPARTAMENTO EN PRE VENTA VISTA ARBOLADA INTERIOR 55.52 M2, COL. CENTRO
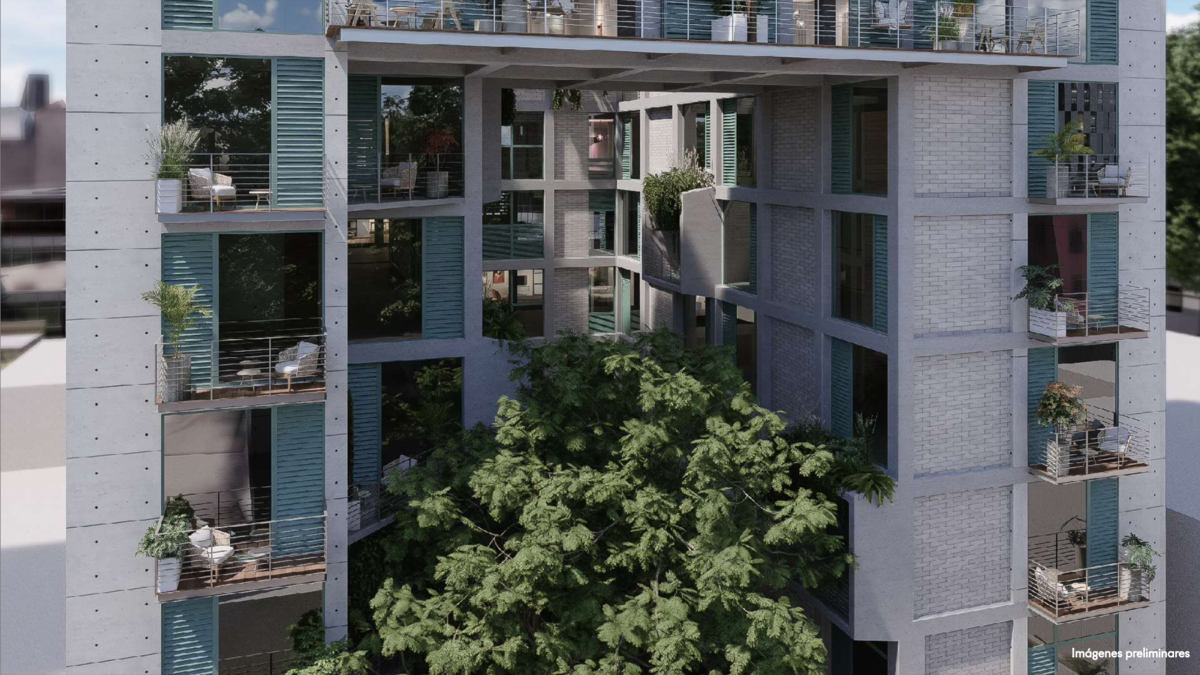










 Ver Tour Virtual
Ver Tour Virtual


