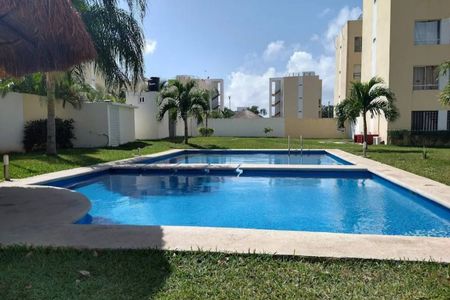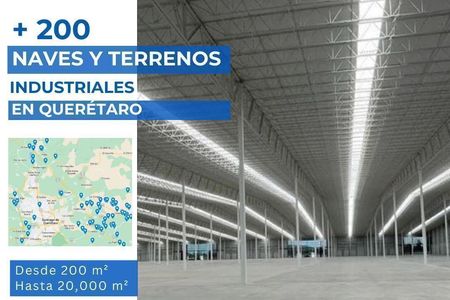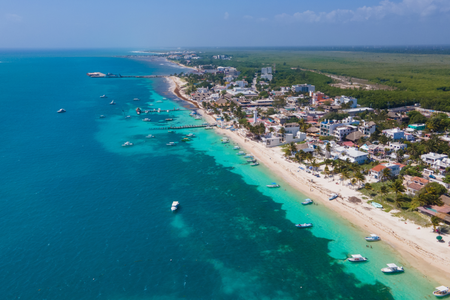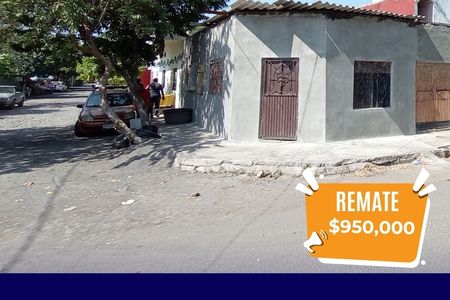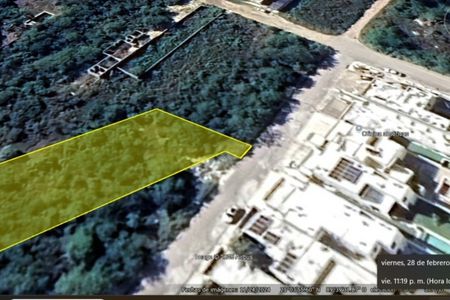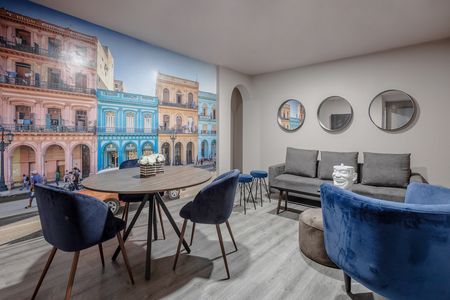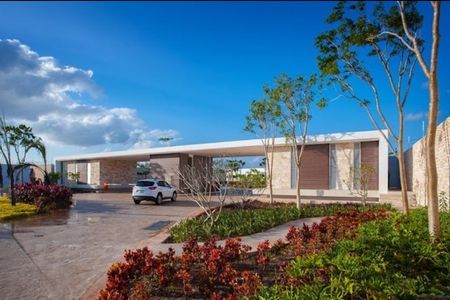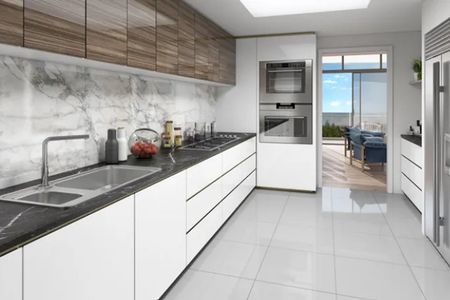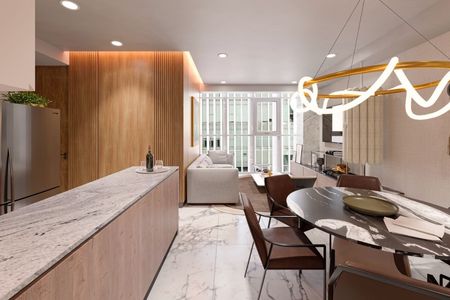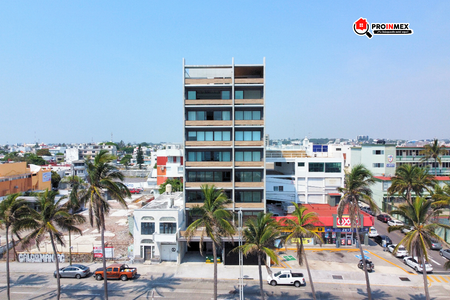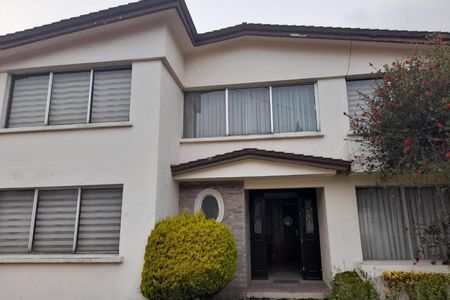TERRAZAS LOMAS COUNTRY – EXCLUSIVITY, SPACE, AND SECURITY
Located within the prestigious Lomas Country Club subdivision in Huixquilucan, the Terrazas building offers a high-level lifestyle with only 14 apartments, one per floor, ensuring privacy, natural light, and spacious areas. Access to each unit is direct via elevator with a fingerprint reader or card, all equipped with a 24/7 security system.
Level 1
• Ground floor apartment with garden $18,650,000.00
• Interior area of 357m2
• Terraces totaling 55m2
• Private garden of 240m2
• Total area of 652m2
• Direct access to the main elevator with card or fingerprint reader
• Storage room of 7m2 in the basement
• 6 parking spaces
• Level 2 - 14
AVAILABLE 11 AND 14
• Apartment 11: $15,850,000.00
• Apartment 14: $16,400,000.00
• Interior area of 357m2
• Terraces totaling 74m2
• Total area of 431m2
• Direct access to the main elevator with card or fingerprint reader
• Storage room of 7m2 in the basement
• 4 parking spaces
• Emergency stairs
Premium common areas
• Common roof garden of 192 m²
• With bathrooms
• Access by elevator with card or fingerprint reader
• Emergency stairs
• Gym with changing rooms and showers
• Multipurpose room of 180 m²
• With kitchen
• Terrace of 38 m²
• Private garden (140 m²)
• Common garden of 214 m²
• Common terrace on the roof
• Drivers' room
• Independent access for suppliers and service personnel
• 24/7 security, CCTV, automated vehicle access
• Garbage room with fire prevention and irrigation system
• Emergency power plant and hydropneumatic system
• Women's and men's bathrooms
• Storage area
• Covered parking with access ramp
• Vehicle access system with magnetic sensors
• Motion sensor in lights for energy saving
• 66 parking spaces
Delivery in Gray Work + Optional Finishing Package
If desired, a finishing package is offered starting at $3,500,000 MXN that includes:
• Block or durock walls finished in plaster and paint
• Gypsum ceilings finished with paint
• Porcelain tile floors in living-dining room, guest bathroom, and main hallway
• Engineered wood floors of Perroni, Gerard type, or similar in study, bedrooms, and family room
• Porcelain tile floors of Interceramic type or similar in kitchen, bathrooms of bedrooms, and service area.
• Drum doors finished in walnut veneer or similar
• Lamps, switches, and outlets Tecnoligth or similar
• Bathroom furniture, handles, and accessories Type HELVEX or similar
ANY OTHER FINISH OR DESIGN THAT THE CLIENT WISHES WILL BE SUBJECT TO A NEW QUOTATION
▬
*The furniture and decorative parts are for illustrative purposes only and are not included in the expressed sale price.
*Prices and availability are subject to change without prior notice. The expressed price does not include deed expenses.TERRAZAS LOMAS COUNTRY – EXCLUSIVIDAD, ESPACIO Y SEGURIDAD
Ubicado dentro del prestigiado Fraccionamiento Lomas Country Club en Huixquilucan, el edificio Terrazas ofrece un estilo de vida de alto nivel con tan solo 14 departamentos, uno por piso, asegurando privacidad, iluminación natural y espacios amplios. El acceso a cada unidad es directo por elevador con lector de huella digital o tarjeta, todas cuentan con sistema de seguridad 24/7.
Nivel 1
• Departamento en planta baja con jardín $18,650,000.00
• Superficie interior de 357m2
• Terrazas con un total de 55m2
• Jardín privado de 240m2
• Superficie total de 652m2
• Con acceso directo a elevador principal con tarjeta o lector de huellas
• Bodega de 7m2 en sotano
• 6 cajones de estacionamiento
• Nivel 2 - 14
DISPONIBLES 11 Y 14
• Departamento 11: $15,850,000.00
• Departamento 14: $16,400,000.00
• Superficie interior de 357m2
• Terrazas con un total de 74m2
• Superficie total de 431m2
• Con acceso directo a elevador principal con tarjeta o lector de huellas
• Bodega de 7m2 en sotano
• 4 cajones de estacionamiento
• Escaleras de emergencia
Áreas comunes premium
• Roof garden común de 192 m²
• Con baños
• Acceso por elevador por tarjeta o lector de huella
• Escaleras de emergencia
• Gimnasio con vestidores y regaderas
• Salón de usos múltiples de 180 m²
• Con cocina
• Terraza de 38 m²
• Jardín privado (140 m²)
• Jardín común de 214 m²
• Terraza común en azotea
• Cuarto de choferes
• Accesos independientes para proveedores y personal de servicio
• Seguridad 24/7, CCTV, acceso vehicular automatizado
• Cuarto de basura con sistema contra incendio y riego
• Planta de emergencia y sistema hidroneumático
• Baños de mujeres y hombres
• Zona de bodegas
• Estacionamiento techado con rampa de acceso
• Sistema de acceso de barras vehicular con sensores magnéticos
• Sensor de movimiento en luminarias para el ahorro de energía
• 66 cajones de estacionamiento
Entrega en Obra Gris + Paquete de Acabados Opcional
Si lo deseas, se ofrece paquete de acabados desde $3,500,000 MXN que incluye:
• Muros de block o durock terminados en yeso y pintura
• Plafones de Tablaroca acabados con pintura
• Pisos de Porcelanato en sala-comedor, baño visitas y pasillo principal
• Pisos de madera de ingeniería tipo Perroni, Gerard o similar en estudio, recámaras y family room
• Pisos de Porcelanato tipo Interceramic o similar en cocina, baños de recámaras y área de servicio.
• Puertas de Tambor con acabado en Chapa de nogal o similar
• Lámparas, apagadores y contactos Tecnoligth o similar
• Muebles de baño, manerales y accesorios Tipo HELVEX o similar
CUALQUIER OTRO ACABADO O DISEÑO QUE EL CLIENTE DESEE SE SOMETERÁ A UNA NUEVA COTIZACIÓN
▬
*Los muebles y la parte decorativa son solo de carácter ilustrativo, no se incluyen en el precio expresado de venta.
*Precios y disponibilidad sujetos a cambios sin previo aviso. El precio expresado no contempla gastos de escrituración.
 Apartment in Lomas Country Club, Huixquilucan, Mexico CAEN-930-deDepartamento en Lomas Country Club, Huixquilucan, México CAEN-930-De
Apartment in Lomas Country Club, Huixquilucan, Mexico CAEN-930-deDepartamento en Lomas Country Club, Huixquilucan, México CAEN-930-De
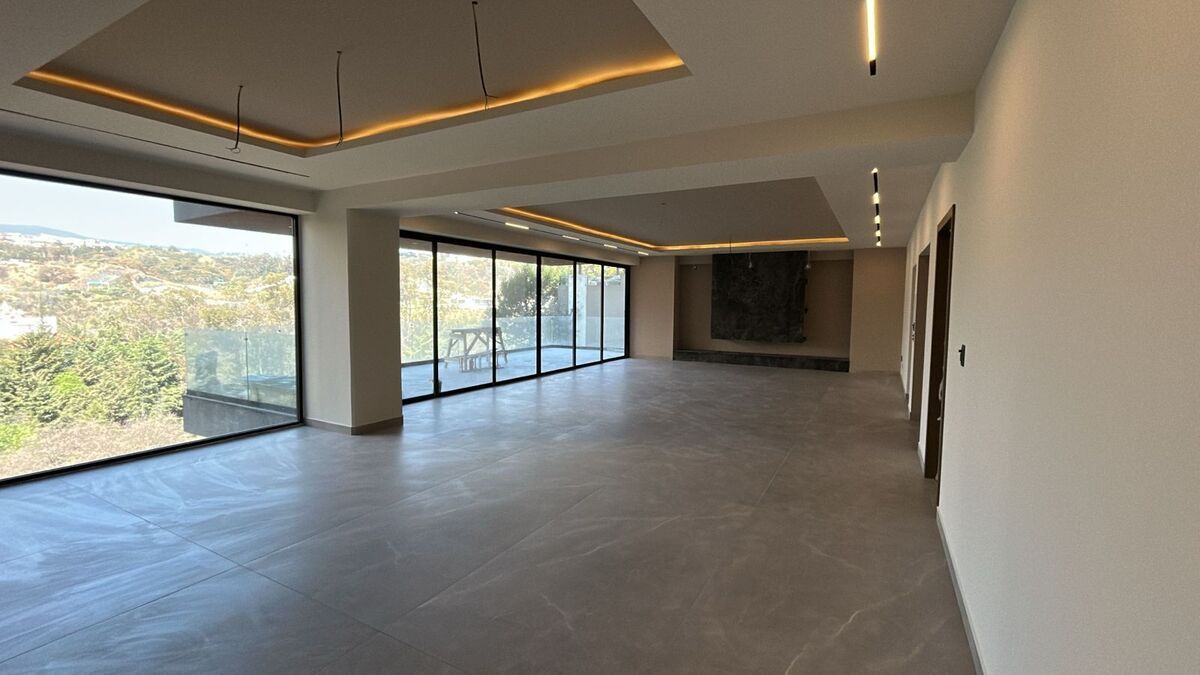













































 Ver Tour Virtual
Ver Tour Virtual


