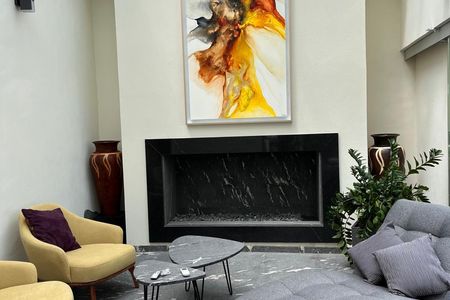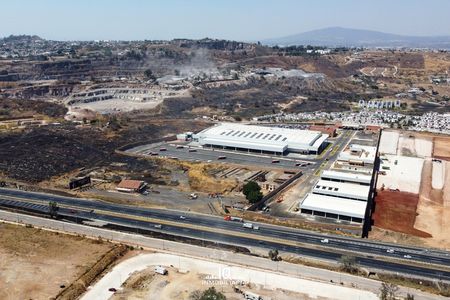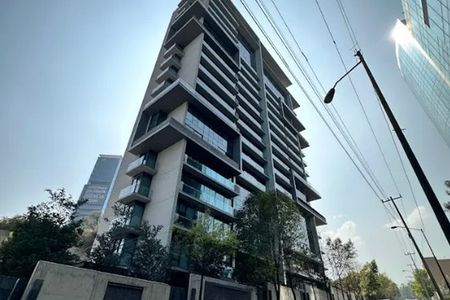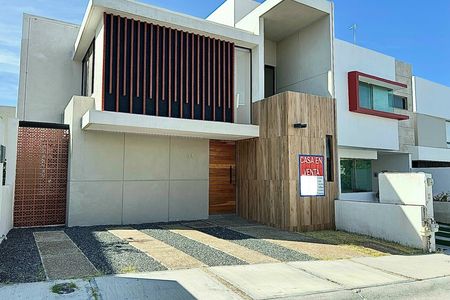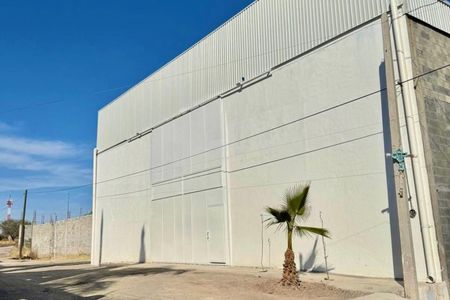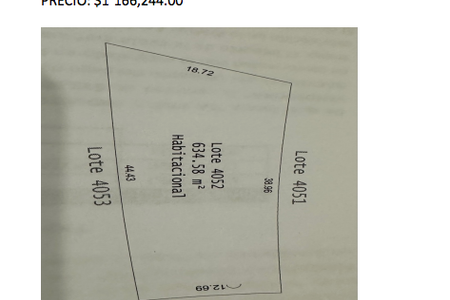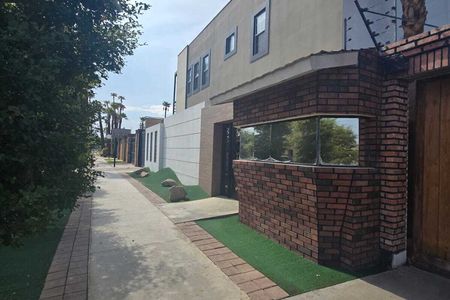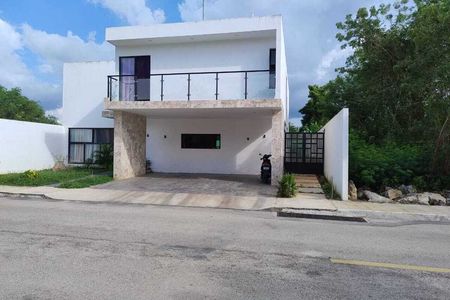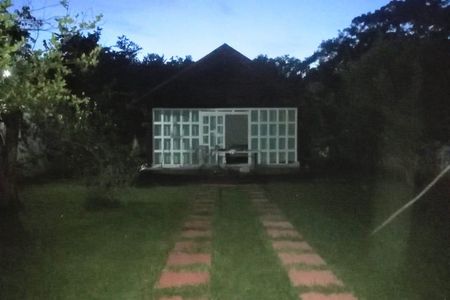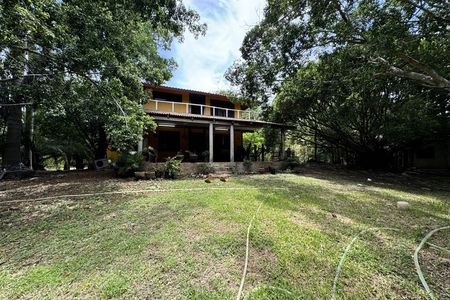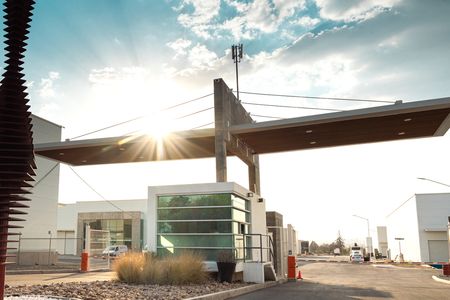Unprecedented project in the Santa Gertrudis Copó area, an area destined to become the new icon of Mérida. Architecture by Sordo Madaleno.
Master studio Flex (tower 2 SOUL)
Total area: 52.00 m2
Interior area: 45.50 m2
Exterior area: 6.50 m2
Characteristics of the Master studio Flex
Kitchen
Dining room
Living room
Bedroom
Closet
Bathroom
Desk (Flex)
Pantry
Laundry
Terrace
Building amenities (tower 2 SOUL)
-Coffee market
-Living room
-Library
-Cowork
-Fitness Studio
-Laundry
-Game room
-Pool
-Pool bar
-Yoga deck
-Paddle field
-Dog pit
-Community garden
-Kids playground
-Golf simulator
-Jogging track
-SUM
Building studio types (tower 2 SOUL)
A 54.00 m2 - 52.00m2
B 69.00 m2
C 75.00 - 105.00 m2
Characteristics (tower 2 SOUL)
-Drop bay
-Access lobby
-98 Residences
-3 typologies
-9 levels of residences
-1 Level of Amenities
-Rooftop
-Free height of residences: 2.70m
-Free height of amenities: 3.24m
*PRICES AND AVAILABILITY MAY VARY WITHOUT PRIOR NOTICE*Proyecto sin precedentes en la zona de Santa Gertrudis Copó, zona destinada a convertirse en el nuevo ícono de Mérida. Arquitectura de Sordo Madaleno.
Master studio Flex (torre 2 SOUL)
Área total: 52.00 m2
Área Interior: 45.50 m2
Área exterior: 6.50 m2
Características del Master studio Flex
Cocina
Comedor
Estancia
Recámara
Coset
Baño
Escritorio (Flex)
Alacena
Laundry
Terraza
Amenidades del edificio (torre 2 SOUL)
-Coffee market
-Living room
-Library
-Cowork
-Fitness Studio
-Laundry
-Game room
-Pool
-Pool bar
-Yoga deck
-Paddle field
-Dog pit
-Community garden
-Kids playground
-Simulador de golf
-Jogging track
-SUM
Tipos de estudio del edificio (torre 2 SOUL)
A 54.00 m2 - 52.00m2
B 69.00 m2
C 75.00 - 105.00 m2
Características (torre 2 SOUL)
-Bahia de descenso
-Lobby de acceso
-98 Residencias
-3 tipologías
-9 niveles de residencias
-1 Nivel de Amenidades
-Rooftop
-Altura libre de residencias: 2.70m
-Altura libre de amenidades: 3.24m
*PRECIOS Y DISPONIBILIDAD PUEDEN VARIAR SIN PREVIO AVISO*
 One bedroom + flex room apartment in Santa Gertrudis CopóDepartamento de una habitación + flex en Santa Gertrudis Copó
One bedroom + flex room apartment in Santa Gertrudis CopóDepartamento de una habitación + flex en Santa Gertrudis Copó
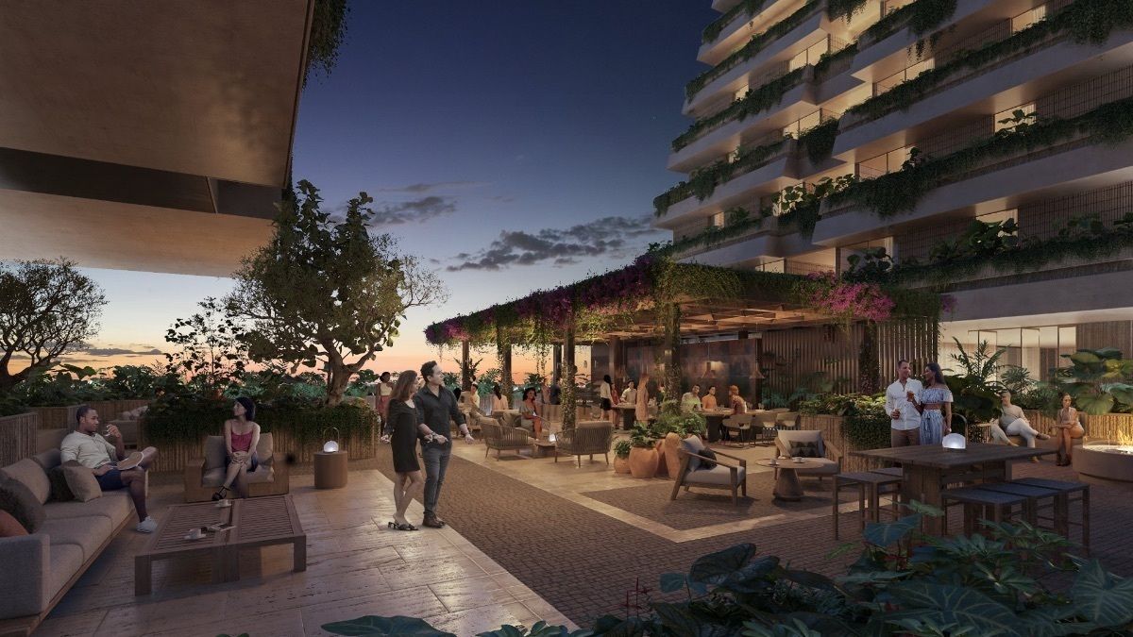


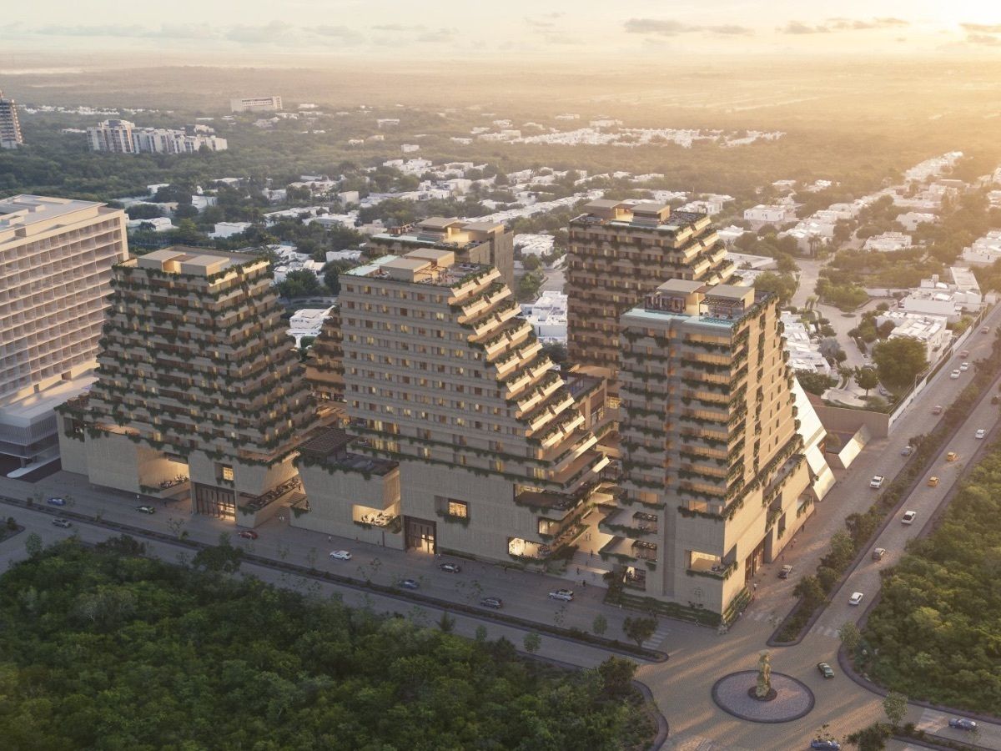


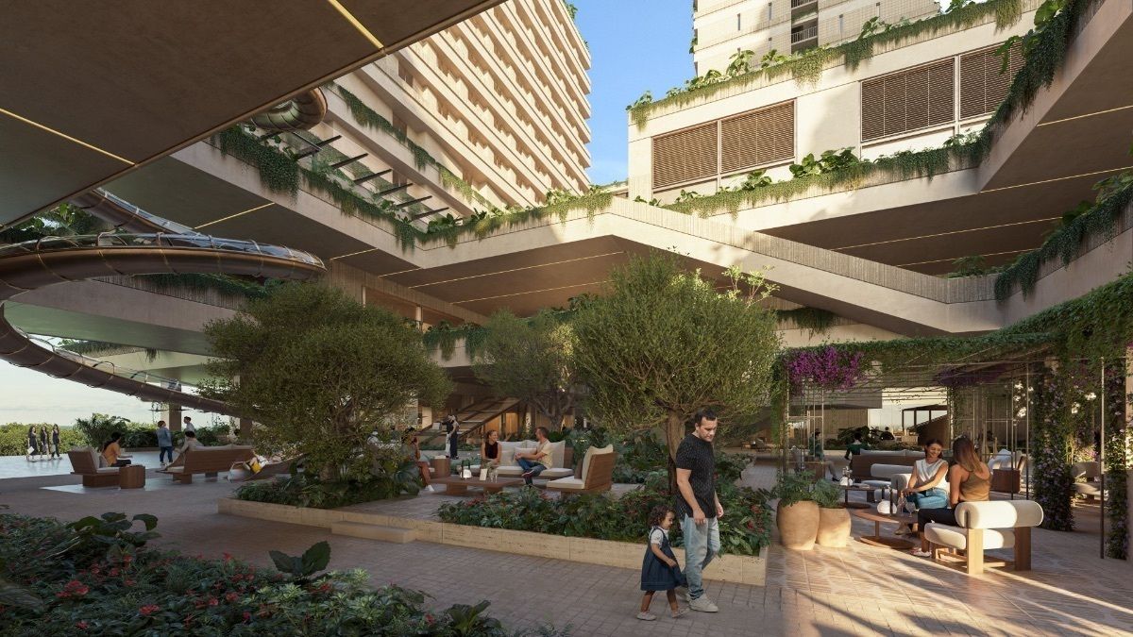


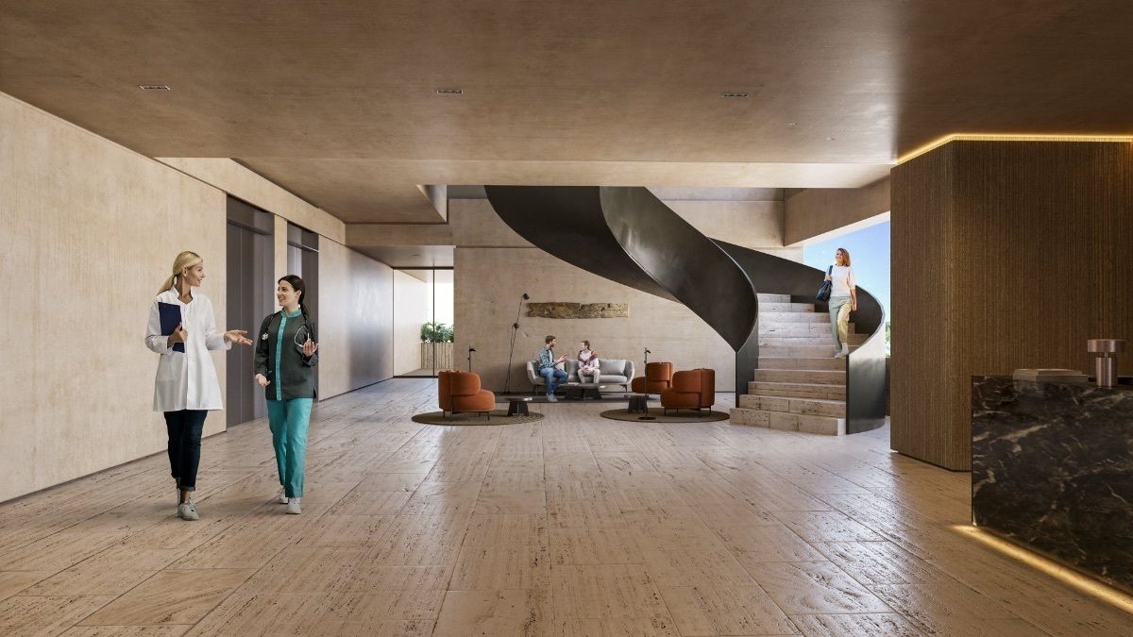


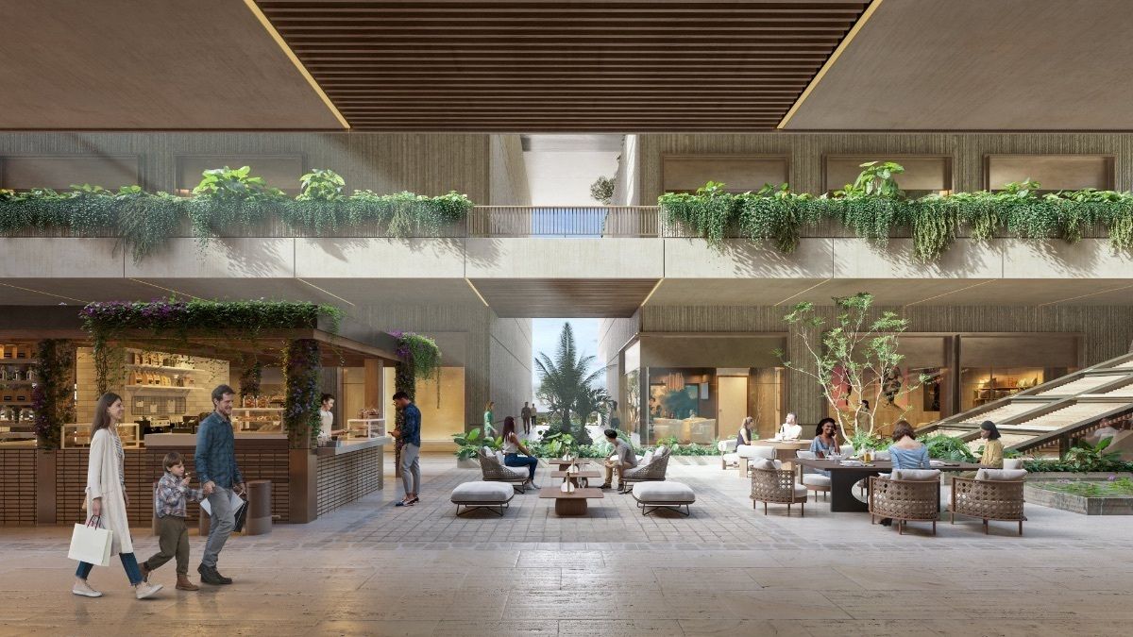


 Ver Tour Virtual
Ver Tour Virtual

